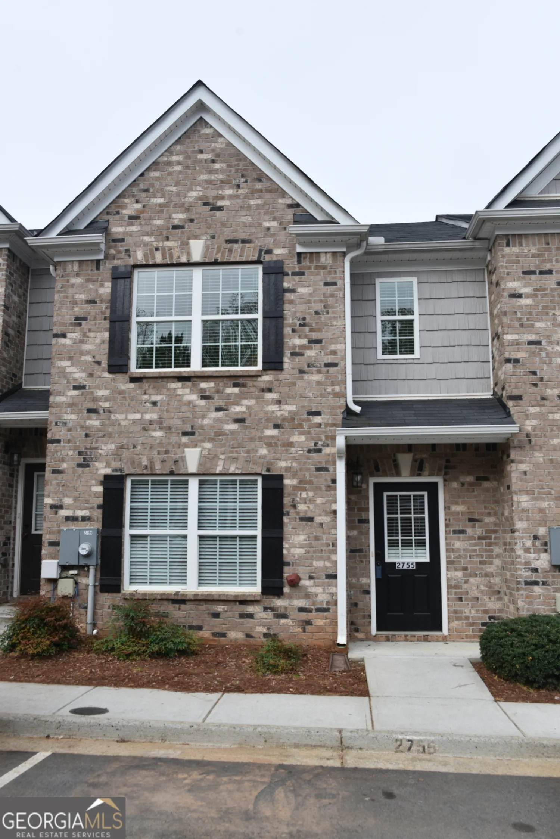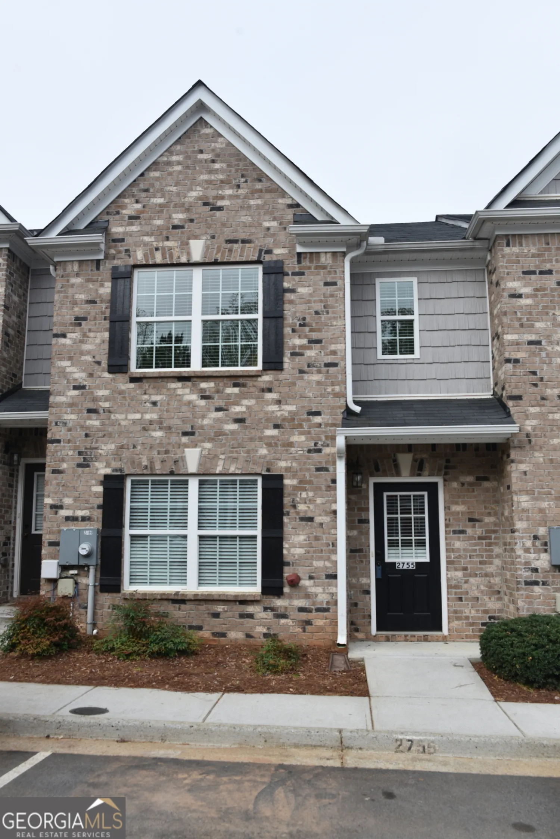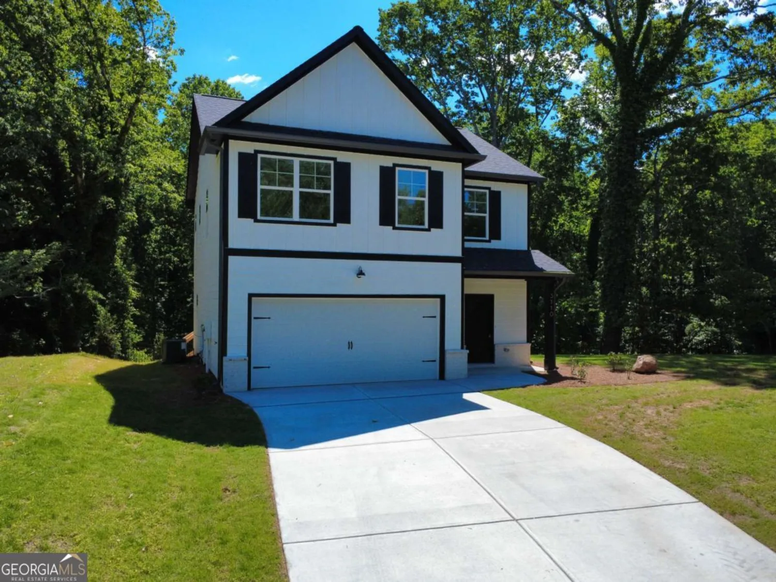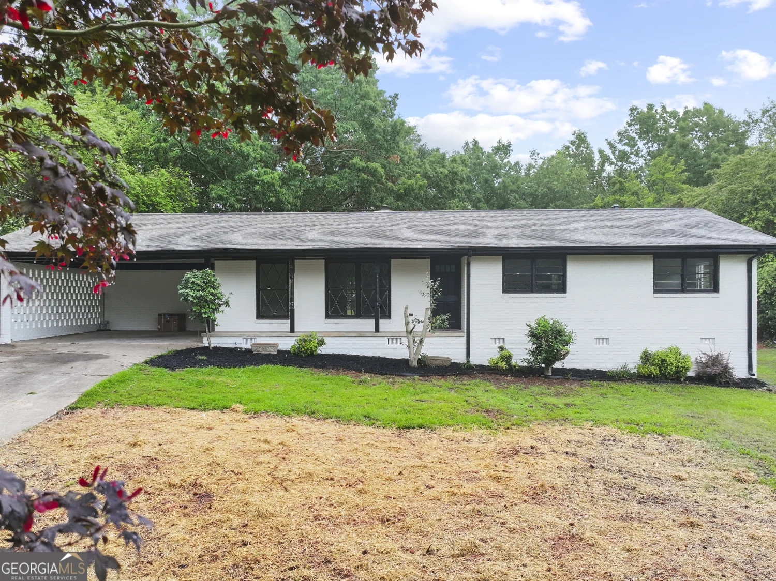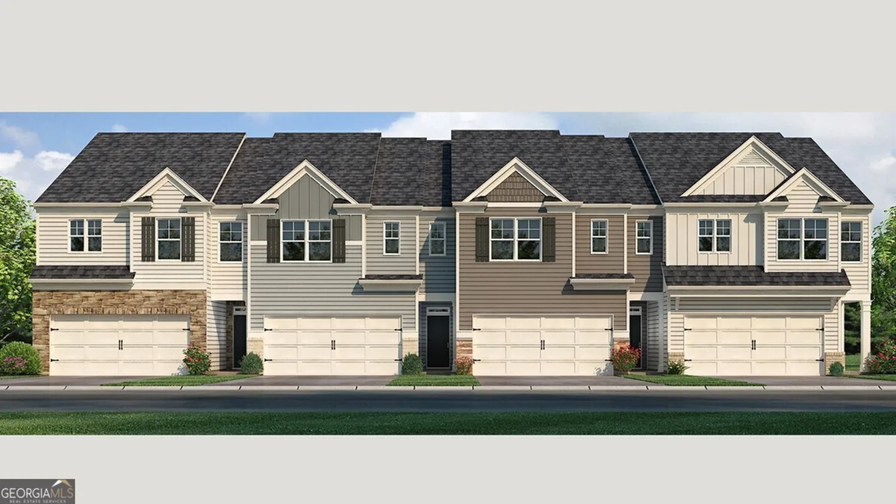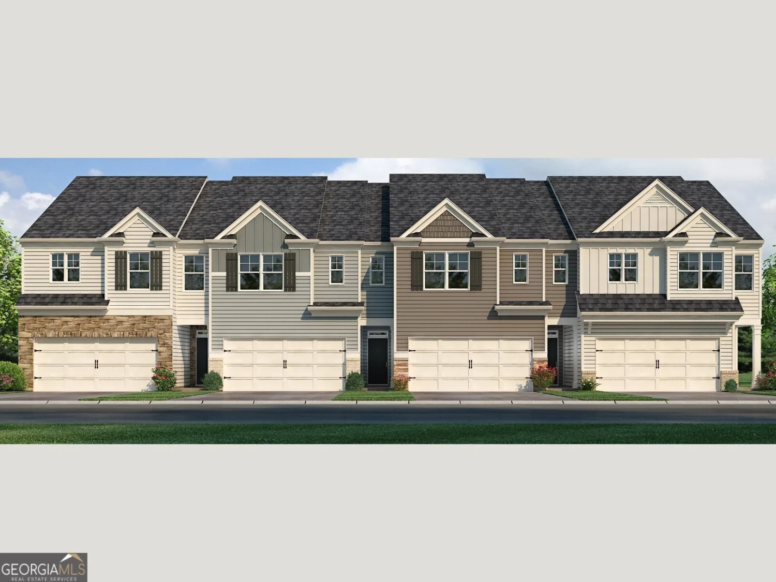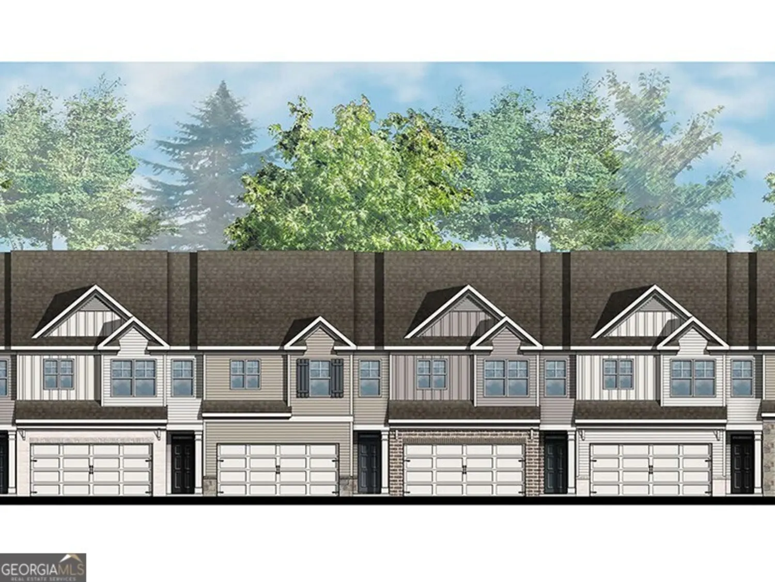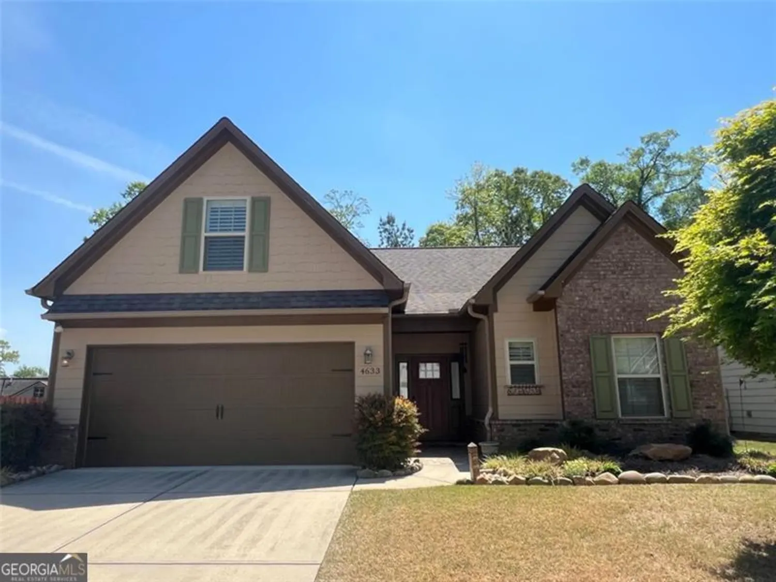3053 scenic driveGainesville, GA 30506
3053 scenic driveGainesville, GA 30506
Description
Nestled on nearly half an acre, steps away from Lake Lanier with seasonal lake views! This charming four-sided brick ranch offers a serene retreat with three cozy bedrooms, two full baths, a big open family room and a fantastic deck for entertaining. Out back there's a barn-style detached storage building/workshop. Ample parking for at least four vehicles, this home is perfect for those seeking comfort, convenience, and proximity to Lake Lanier. Minutes to downtown historic Gainesville, shopping, entertainment and so much more
Property Details for 3053 Scenic Drive
- Subdivision ComplexJohn Q Kemp
- Architectural StyleBrick 4 Side, Ranch
- Num Of Parking Spaces2
- Parking FeaturesCarport
- Property AttachedYes
LISTING UPDATED:
- StatusActive
- MLS #10533079
- Days on Site0
- Taxes$2,742 / year
- MLS TypeResidential
- Year Built1958
- Lot Size0.36 Acres
- CountryHall
LISTING UPDATED:
- StatusActive
- MLS #10533079
- Days on Site0
- Taxes$2,742 / year
- MLS TypeResidential
- Year Built1958
- Lot Size0.36 Acres
- CountryHall
Building Information for 3053 Scenic Drive
- StoriesOne
- Year Built1958
- Lot Size0.3600 Acres
Payment Calculator
Term
Interest
Home Price
Down Payment
The Payment Calculator is for illustrative purposes only. Read More
Property Information for 3053 Scenic Drive
Summary
Location and General Information
- Community Features: Lake
- Directions: Use GPS
- Coordinates: 34.362883,-83.815147
School Information
- Elementary School: Riverbend
- Middle School: North Hall
- High School: North Hall
Taxes and HOA Information
- Parcel Number: 10139 000077
- Tax Year: 2024
- Association Fee Includes: None
Virtual Tour
Parking
- Open Parking: No
Interior and Exterior Features
Interior Features
- Cooling: Central Air, Electric
- Heating: Central, Natural Gas
- Appliances: Dishwasher
- Basement: None
- Fireplace Features: Family Room
- Flooring: Hardwood, Tile
- Interior Features: Master On Main Level
- Levels/Stories: One
- Kitchen Features: Pantry
- Main Bedrooms: 3
- Bathrooms Total Integer: 2
- Main Full Baths: 2
- Bathrooms Total Decimal: 2
Exterior Features
- Construction Materials: Other
- Patio And Porch Features: Deck, Patio
- Roof Type: Composition
- Laundry Features: In Hall
- Pool Private: No
- Other Structures: Outbuilding
Property
Utilities
- Sewer: Septic Tank
- Utilities: Cable Available, Electricity Available, High Speed Internet, Natural Gas Available
- Water Source: Public
Property and Assessments
- Home Warranty: Yes
- Property Condition: Resale
Green Features
Lot Information
- Above Grade Finished Area: 1819
- Common Walls: No Common Walls
- Lot Features: Level, Private
Multi Family
- Number of Units To Be Built: Square Feet
Rental
Rent Information
- Land Lease: Yes
Public Records for 3053 Scenic Drive
Tax Record
- 2024$2,742.00 ($228.50 / month)
Home Facts
- Beds3
- Baths2
- Total Finished SqFt1,819 SqFt
- Above Grade Finished1,819 SqFt
- StoriesOne
- Lot Size0.3600 Acres
- StyleSingle Family Residence
- Year Built1958
- APN10139 000077
- CountyHall
- Fireplaces1





