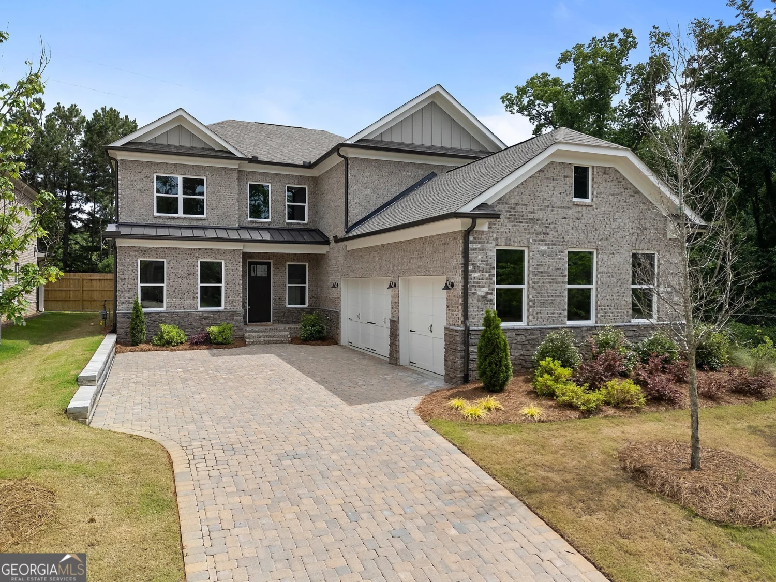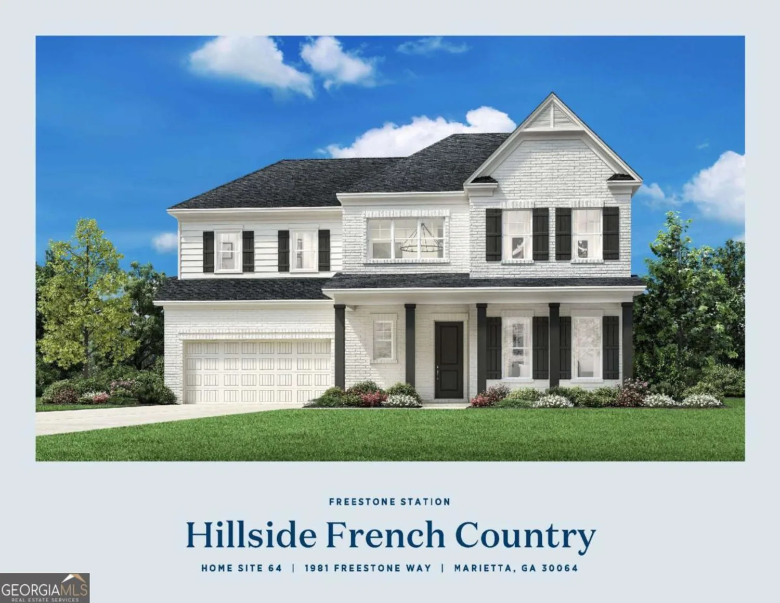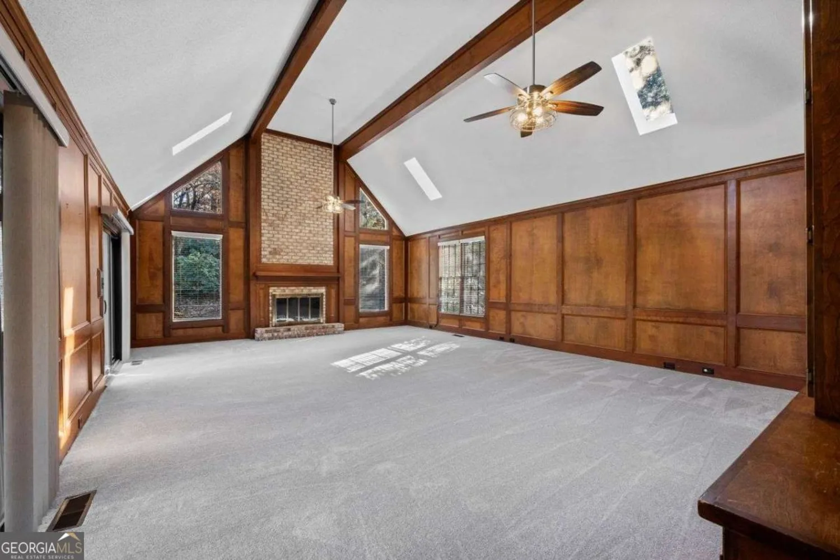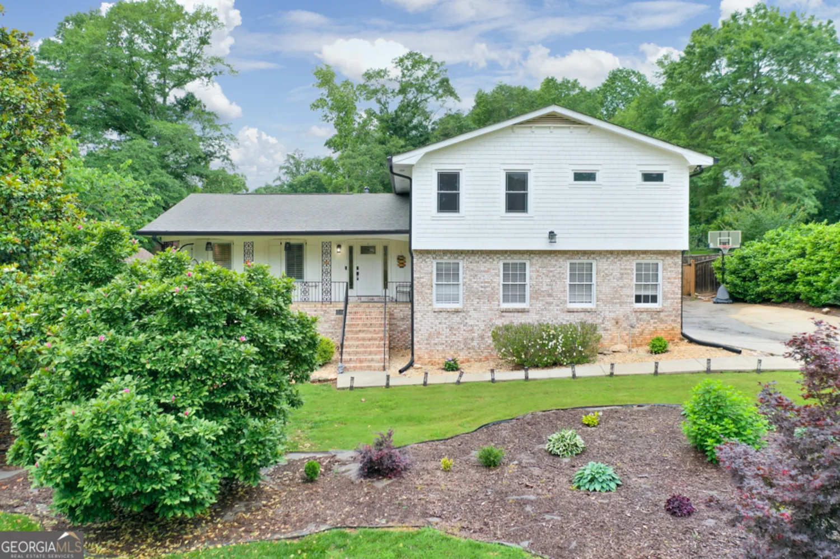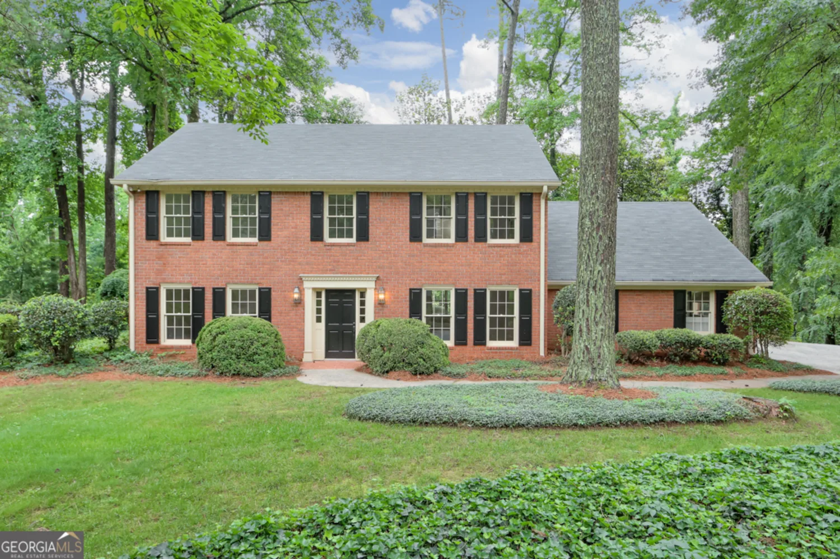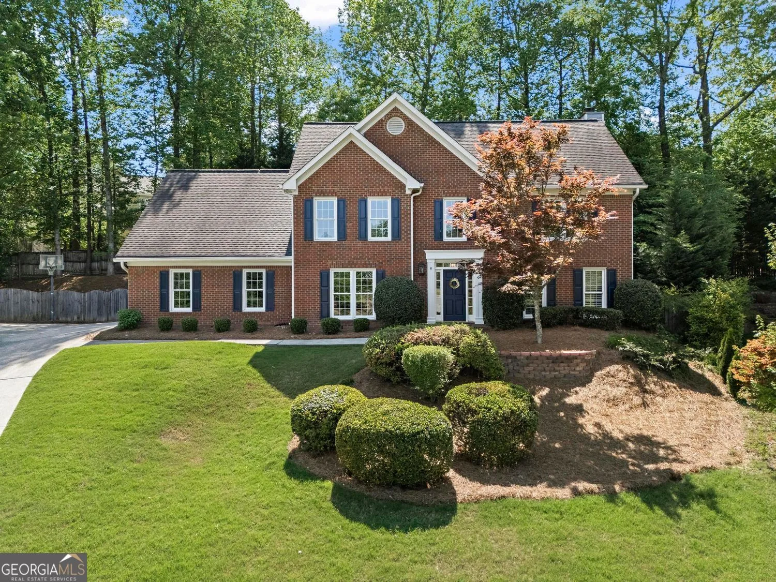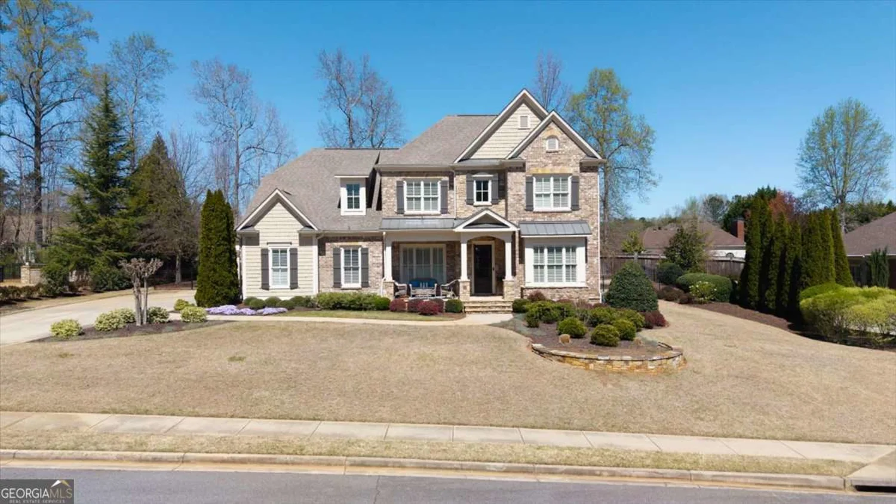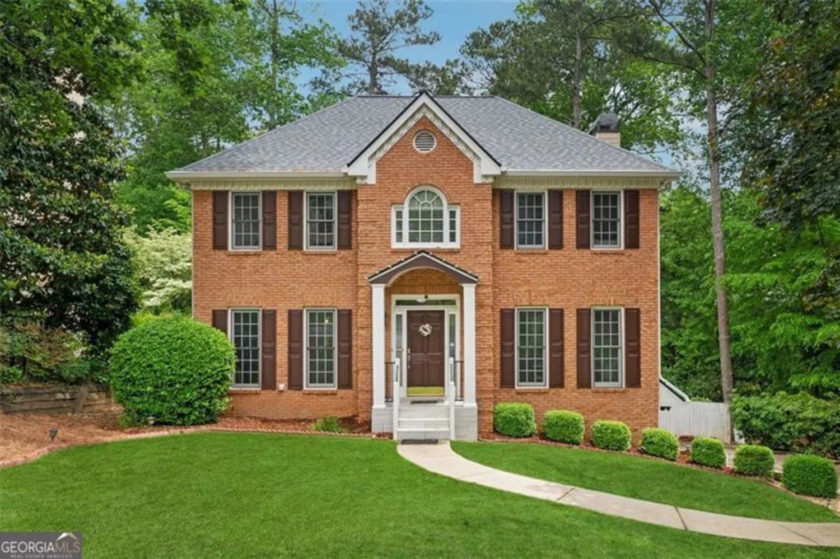2477 bobbie driveMarietta, GA 30066
2477 bobbie driveMarietta, GA 30066
Description
New Construction - Modern farmhouse plan that has 5 Bedrooms & 5 Full Bathrooms. Property features an open kitchen, Quartz Counter tops, Tile back splash, SS appliances, double oven, gas cook-top, Large Island w/ views to the family room. Full bed/bath on the main level. Large owner's suite and private owner's bath with large walk-In closet, freestanding tub. Laundry on the upper level. Large two car garage plus flat level back yard, ready for a pool! 0.656-acre lot, quiet neighborhood with NO HOA, close to shopping and restaurants. Southern Living Custom Builder
Property Details for 2477 Bobbie Drive
- Subdivision ComplexShallowford Trickum Cross Road
- Architectural StyleTraditional
- Num Of Parking Spaces2
- Parking FeaturesAttached, Garage Door Opener, Garage, Kitchen Level
- Property AttachedNo
LISTING UPDATED:
- StatusActive
- MLS #10533088
- Days on Site0
- Taxes$181 / year
- MLS TypeResidential
- Year Built2025
- Lot Size0.66 Acres
- CountryCobb
LISTING UPDATED:
- StatusActive
- MLS #10533088
- Days on Site0
- Taxes$181 / year
- MLS TypeResidential
- Year Built2025
- Lot Size0.66 Acres
- CountryCobb
Building Information for 2477 Bobbie Drive
- StoriesTwo
- Year Built2025
- Lot Size0.6560 Acres
Payment Calculator
Term
Interest
Home Price
Down Payment
The Payment Calculator is for illustrative purposes only. Read More
Property Information for 2477 Bobbie Drive
Summary
Location and General Information
- Community Features: None
- Directions: Please use GPS
- Coordinates: 34.037475,-84.478773
School Information
- Elementary School: Rocky Mount
- Middle School: Simpson
- High School: Lassiter
Taxes and HOA Information
- Parcel Number: 16038300070
- Tax Year: 2024
- Association Fee Includes: None
- Tax Lot: 9
Virtual Tour
Parking
- Open Parking: No
Interior and Exterior Features
Interior Features
- Cooling: Central Air, Electric
- Heating: Central, Forced Air, Natural Gas
- Appliances: Double Oven, Dishwasher, Gas Water Heater, Microwave, Cooktop
- Basement: None
- Fireplace Features: Factory Built, Family Room
- Flooring: Carpet, Hardwood, Tile
- Interior Features: High Ceilings, Double Vanity, Beamed Ceilings, Walk-In Closet(s)
- Levels/Stories: Two
- Window Features: Double Pane Windows
- Kitchen Features: Kitchen Island, Solid Surface Counters, Walk-in Pantry
- Foundation: Slab
- Main Bedrooms: 1
- Bathrooms Total Integer: 5
- Main Full Baths: 1
- Bathrooms Total Decimal: 5
Exterior Features
- Construction Materials: Other
- Patio And Porch Features: Patio, Porch
- Roof Type: Composition
- Security Features: Carbon Monoxide Detector(s)
- Laundry Features: Upper Level
- Pool Private: No
Property
Utilities
- Sewer: Septic Tank
- Utilities: Electricity Available, Natural Gas Available, Underground Utilities, Water Available
- Water Source: Public
Property and Assessments
- Home Warranty: Yes
- Property Condition: New Construction
Green Features
Lot Information
- Above Grade Finished Area: 3250
- Lot Features: Corner Lot
Multi Family
- Number of Units To Be Built: Square Feet
Rental
Rent Information
- Land Lease: Yes
Public Records for 2477 Bobbie Drive
Tax Record
- 2024$181.00 ($15.08 / month)
Home Facts
- Beds5
- Baths5
- Total Finished SqFt3,250 SqFt
- Above Grade Finished3,250 SqFt
- StoriesTwo
- Lot Size0.6560 Acres
- StyleSingle Family Residence
- Year Built2025
- APN16038300070
- CountyCobb
- Fireplaces1


