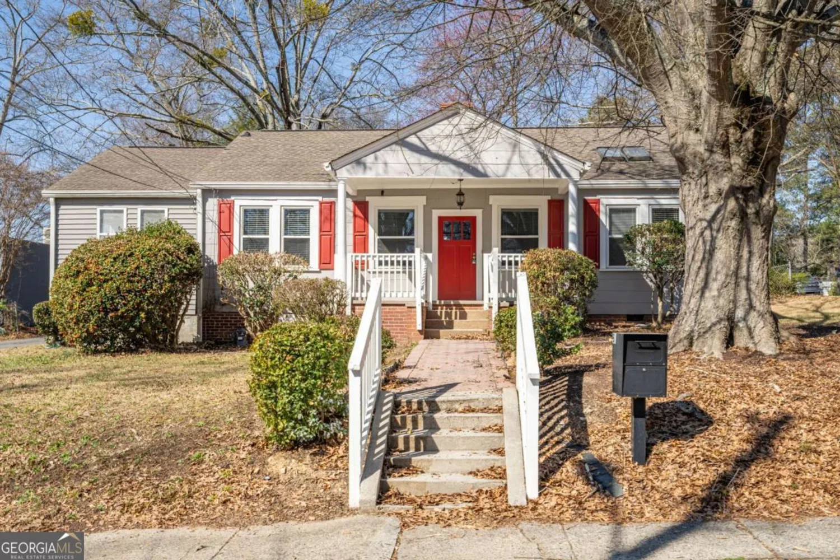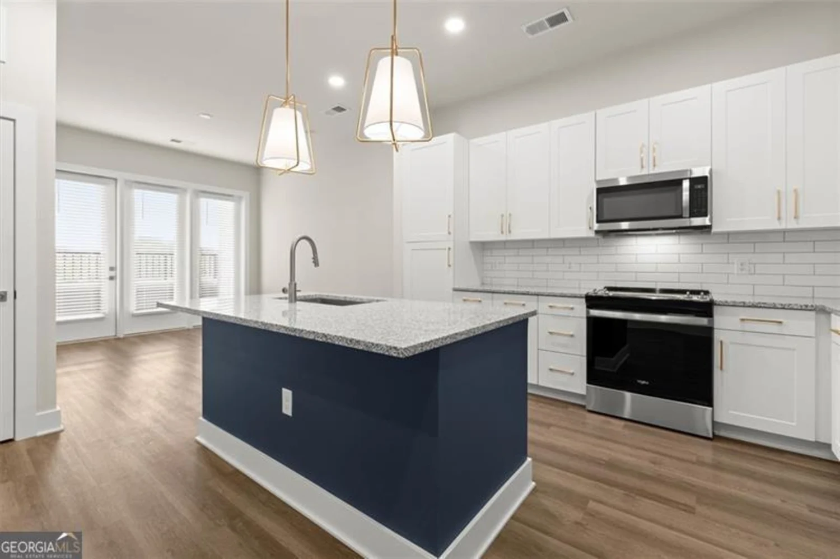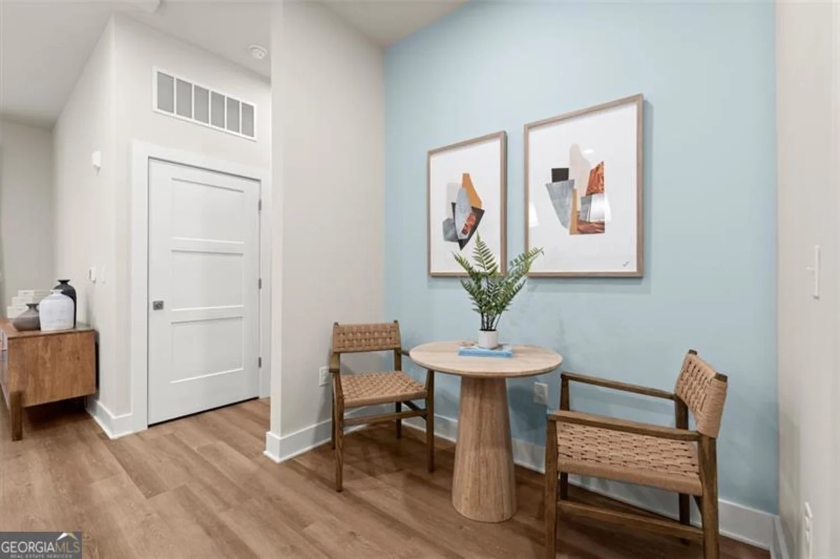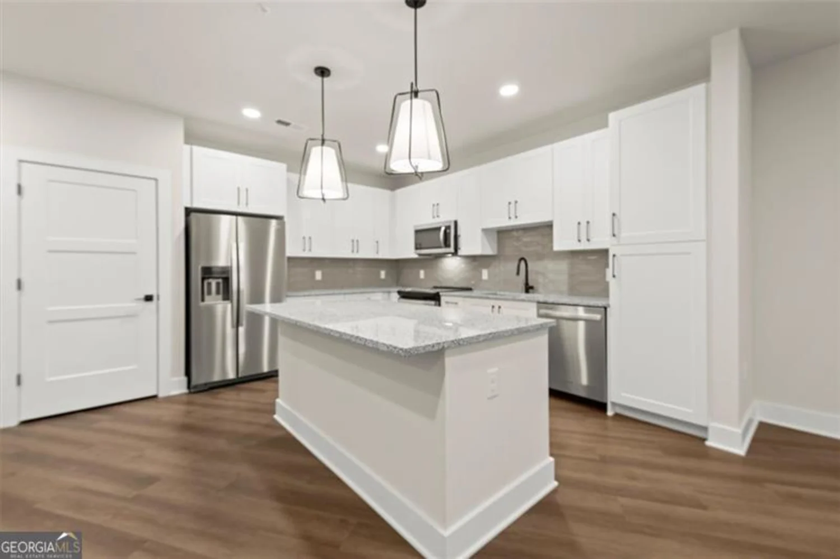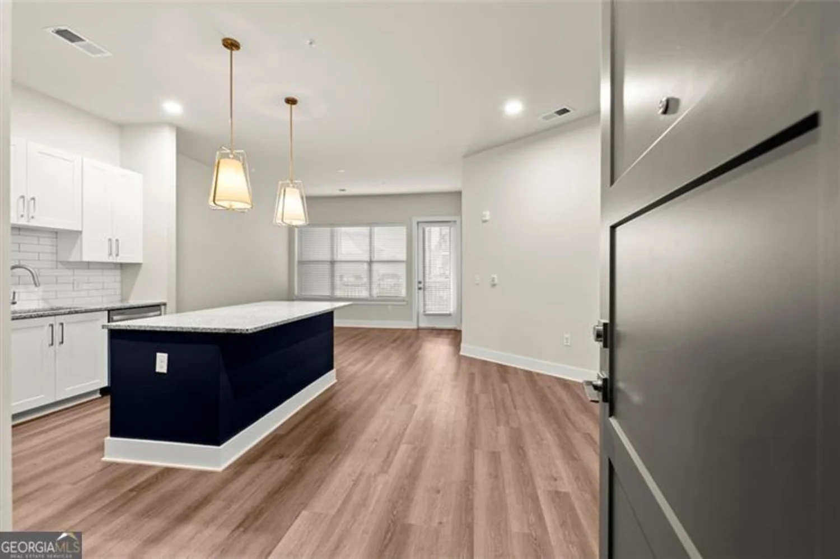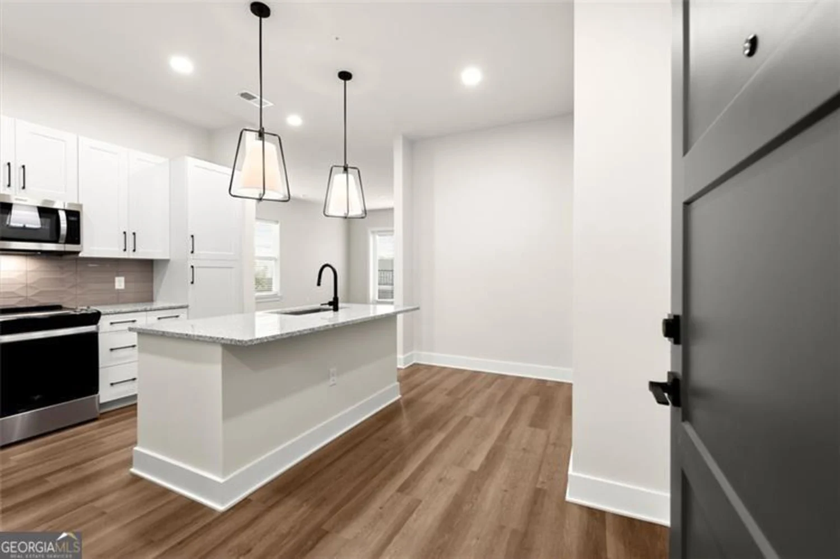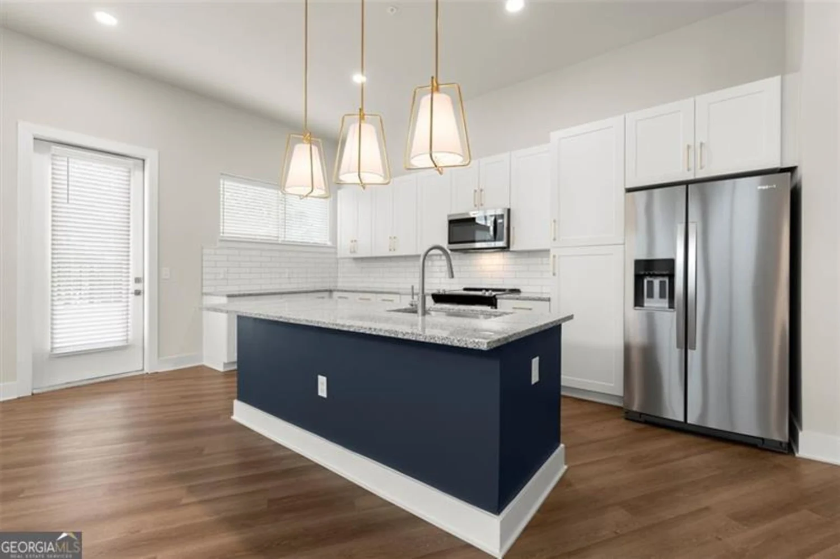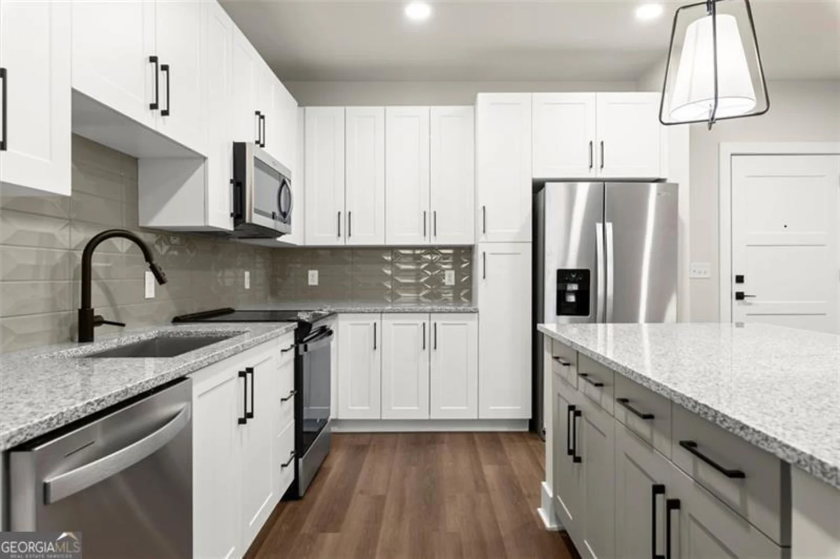1049 seven springs circleMarietta, GA 30068
1049 seven springs circleMarietta, GA 30068
Description
Welcome to 1049 Seven Springs Circle in the heart of East Cobb - a beautifully maintained 4-bedroom, 2.5-bathroom home located in the sought-after Walton High School district, zoned for East Side Elementary and Dickerson Middle. This spacious residence features separate living and dining rooms, a cozy family room with a fireplace, and a well-equipped kitchen with stainless steel appliances. The oversized primary suite includes an adjacent bonus room-ideal for a home office, nursery, or playroom. Enjoy outdoor living on the private rear deck and take advantage of a large backyard perfect for family activities. Located in a friendly, walkable neighborhood, this home is just minutes from top shopping and dining destinations like Whole Foods, Sprouts, Marlow's, Target, and The Avenue East Cobb. Outdoor enthusiasts will love being only 1.5 miles from East Cobb Park and close to the Chattahoochee River trails. Subdivision amenities include a swim/tennis facility and convenient access to public transportation. Don't miss this rare opportunity to enjoy top-tier schools and exceptional East Cobb living!
Property Details for 1049 Seven Springs Circle
- Subdivision ComplexSeven Springs
- Architectural StyleBrick 4 Side, Traditional
- Num Of Parking Spaces2
- Parking FeaturesGarage, Garage Door Opener, Kitchen Level, Storage
- Property AttachedYes
LISTING UPDATED:
- StatusActive
- MLS #10533106
- Days on Site0
- MLS TypeResidential Lease
- Year Built1982
- Lot Size0.23 Acres
- CountryCobb
LISTING UPDATED:
- StatusActive
- MLS #10533106
- Days on Site0
- MLS TypeResidential Lease
- Year Built1982
- Lot Size0.23 Acres
- CountryCobb
Building Information for 1049 Seven Springs Circle
- StoriesTwo
- Year Built1982
- Lot Size0.2300 Acres
Payment Calculator
Term
Interest
Home Price
Down Payment
The Payment Calculator is for illustrative purposes only. Read More
Property Information for 1049 Seven Springs Circle
Summary
Location and General Information
- Community Features: Street Lights, Near Shopping
- Directions: From Johnson Ferry Road LT onto Roswell Road (Hwy 120). Go to 2nd traffic light and RT onto Red Fox Trail. At stop signs, LT onto Seven Springs Circle. 1049 Seven Springs is on the RIGHT.
- Coordinates: 33.978944,-84.431571
School Information
- Elementary School: East Side
- Middle School: Dickerson
- High School: Walton
Taxes and HOA Information
- Parcel Number: 16090300240
- Association Fee Includes: None
Virtual Tour
Parking
- Open Parking: No
Interior and Exterior Features
Interior Features
- Cooling: Central Air
- Heating: Central, Natural Gas
- Appliances: Dishwasher, Disposal, Dryer, Gas Water Heater, Washer
- Basement: Exterior Entry, Full, Interior Entry, Unfinished
- Fireplace Features: Family Room, Gas Log
- Flooring: Carpet, Hardwood, Laminate
- Interior Features: Bookcases
- Levels/Stories: Two
- Kitchen Features: Breakfast Room, Pantry
- Total Half Baths: 1
- Bathrooms Total Integer: 3
- Bathrooms Total Decimal: 2
Exterior Features
- Construction Materials: Brick
- Patio And Porch Features: Patio
- Roof Type: Composition
- Laundry Features: In Kitchen
- Pool Private: No
Property
Utilities
- Sewer: Public Sewer
- Utilities: Cable Available, Electricity Available, Natural Gas Available, Phone Available, Sewer Available, Water Available
- Water Source: Public
Property and Assessments
- Home Warranty: No
- Property Condition: Resale
Green Features
Lot Information
- Common Walls: 2+ Common Walls
- Lot Features: Sloped
Multi Family
- Number of Units To Be Built: Square Feet
Rental
Rent Information
- Land Lease: No
Public Records for 1049 Seven Springs Circle
Home Facts
- Beds4
- Baths2
- StoriesTwo
- Lot Size0.2300 Acres
- StyleSingle Family Residence
- Year Built1982
- APN16090300240
- CountyCobb
- Fireplaces1



