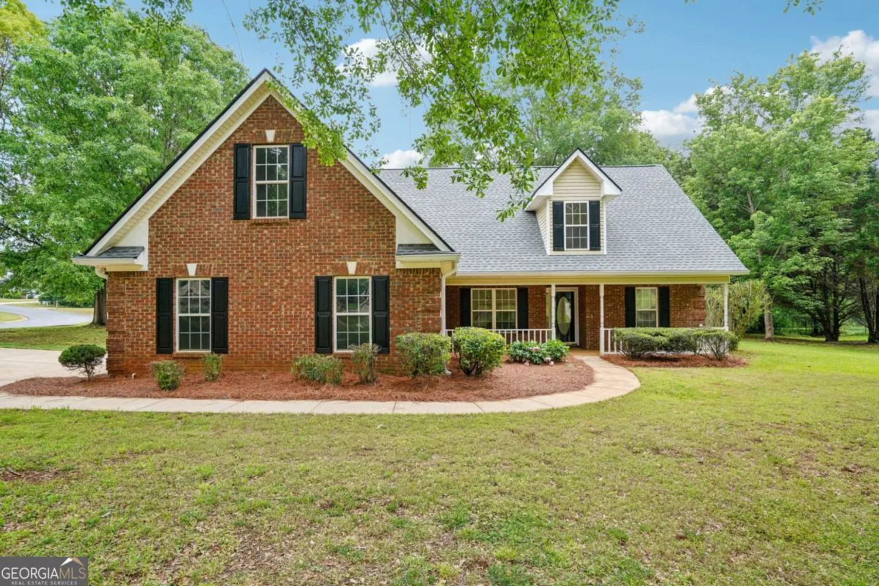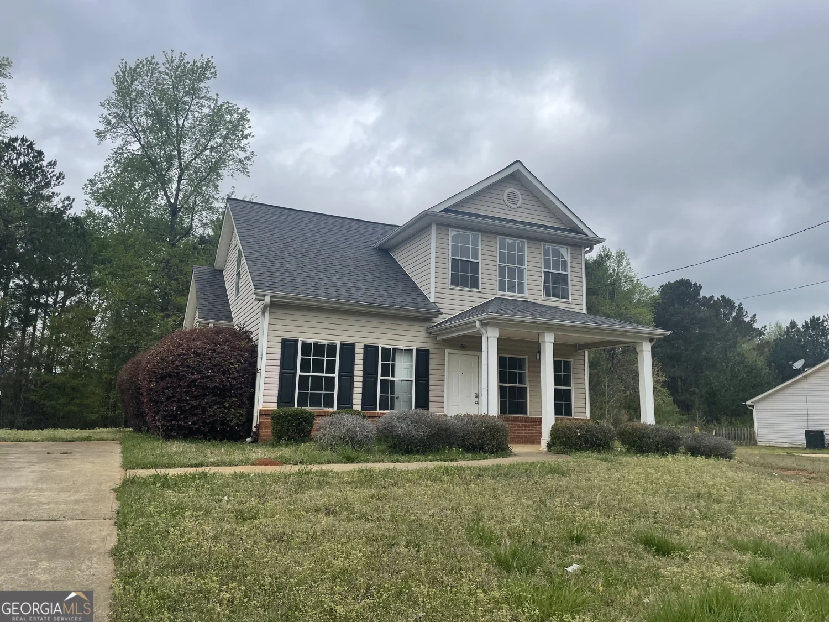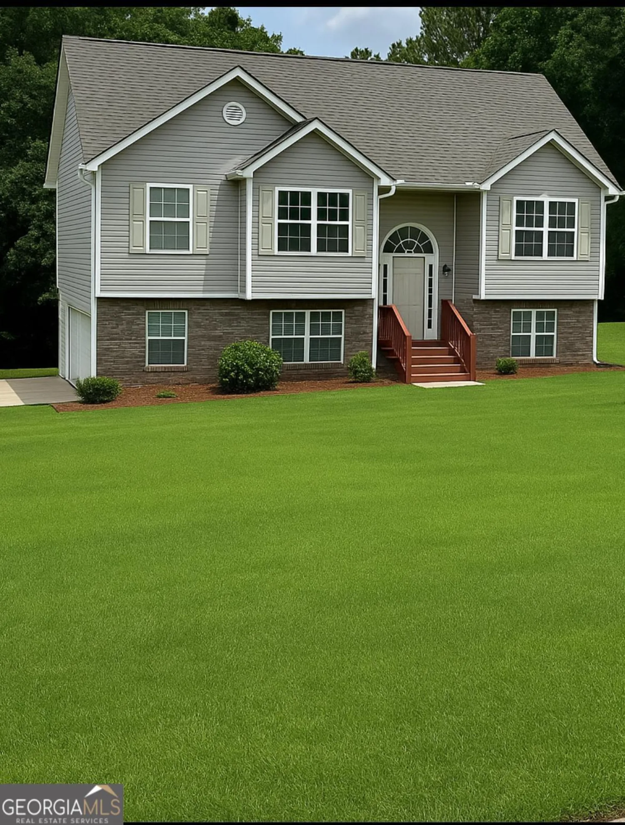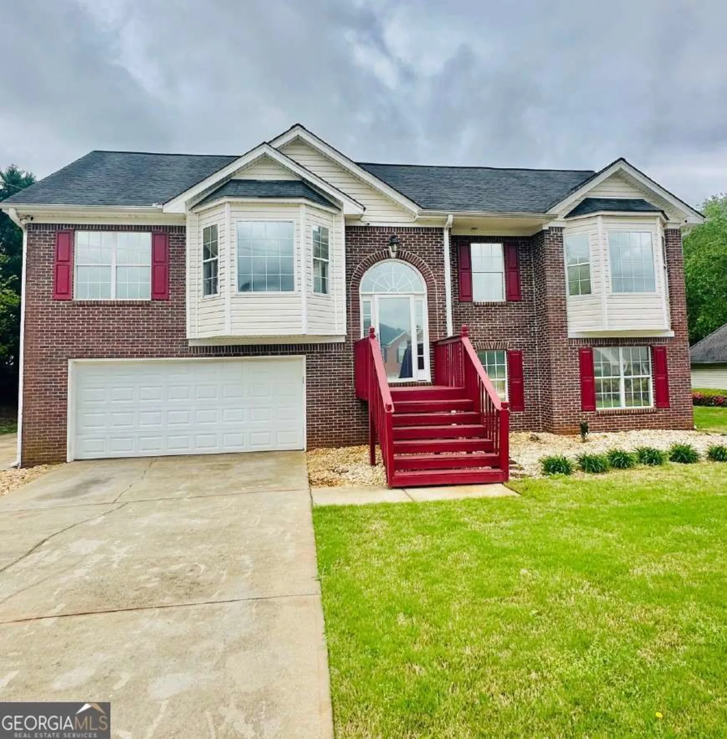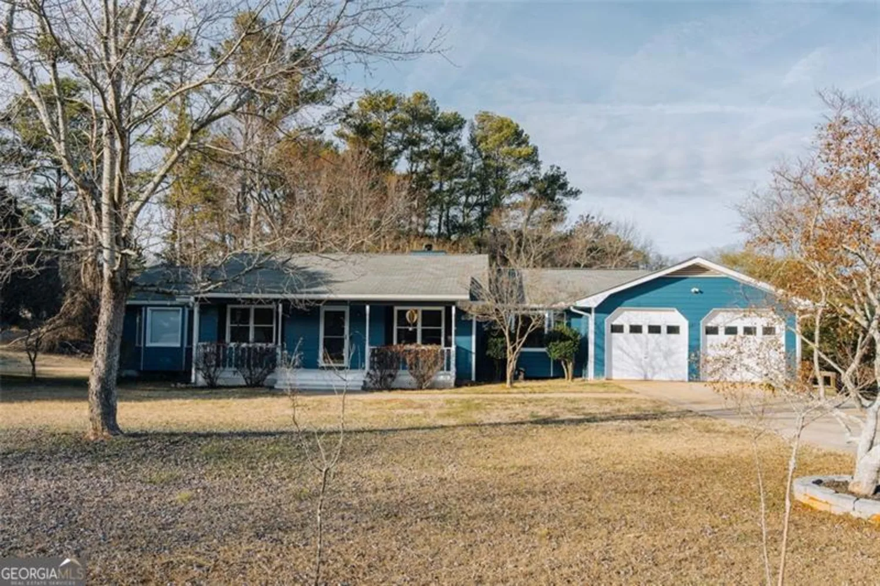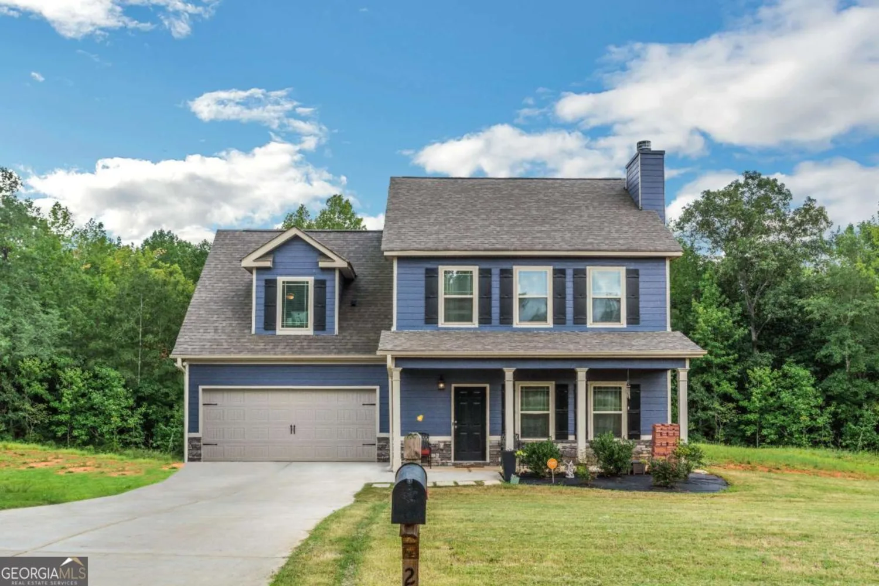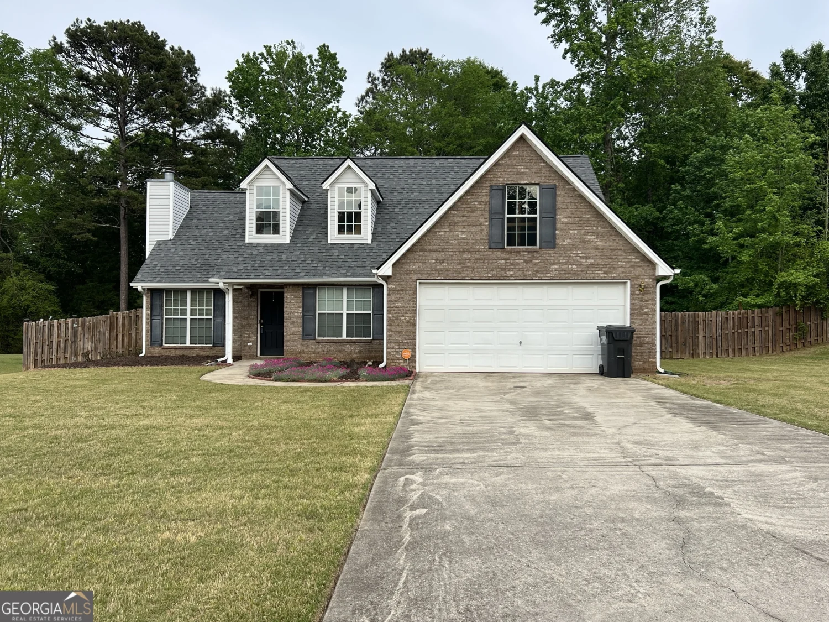85 chestnut driveCovington, GA 30016
85 chestnut driveCovington, GA 30016
Description
Welcome to 85 Chestnut Drive - a delightful 3-bedroom, 2-bathroom ranch-style home nestled on a spacious lot in a peaceful Covington neighborhood. This well-maintained property is perfect for first-time buyers, families, or investors looking for a move-in-ready home with classic charm and modern convenience. Step inside to a bright and open living area featuring fresh paint, updated flooring, and an inviting atmosphere. The kitchen offers ample cabinet space, a breakfast area, and direct access to the backyard - making it ideal for both everyday living and entertaining. The primary suite includes a private full bathroom, while two additional bedrooms share a second full bath, offering plenty of space for family, guests, or a home office. Outside, enjoy a large level yard perfect for gatherings, gardening, or relaxing in your own outdoor retreat. A driveway with ample parking and a quiet street setting complete the picture. Don't miss your chance to own this lovely Covington gem - schedule your private tour today!
Property Details for 85 Chestnut Drive
- Subdivision ComplexChestnut Corners
- Architectural StyleRanch
- Num Of Parking Spaces2
- Parking FeaturesGarage
- Property AttachedYes
LISTING UPDATED:
- StatusActive
- MLS #10533144
- Days on Site16
- Taxes$2,912 / year
- MLS TypeResidential
- Year Built2000
- Lot Size0.80 Acres
- CountryNewton
LISTING UPDATED:
- StatusActive
- MLS #10533144
- Days on Site16
- Taxes$2,912 / year
- MLS TypeResidential
- Year Built2000
- Lot Size0.80 Acres
- CountryNewton
Building Information for 85 Chestnut Drive
- StoriesOne
- Year Built2000
- Lot Size0.8000 Acres
Payment Calculator
Term
Interest
Home Price
Down Payment
The Payment Calculator is for illustrative purposes only. Read More
Property Information for 85 Chestnut Drive
Summary
Location and General Information
- Community Features: None
- Directions: Use GPS
- Coordinates: 33.479852,-83.922367
School Information
- Elementary School: Rocky Plains
- Middle School: Indian Creek
- High School: Alcovy
Taxes and HOA Information
- Parcel Number: 0050000000157000
- Tax Year: 2024
- Association Fee Includes: Other
Virtual Tour
Parking
- Open Parking: No
Interior and Exterior Features
Interior Features
- Cooling: Central Air
- Heating: Central
- Appliances: Dishwasher
- Basement: None
- Fireplace Features: Living Room
- Flooring: Vinyl
- Interior Features: Double Vanity
- Levels/Stories: One
- Foundation: Slab
- Main Bedrooms: 3
- Bathrooms Total Integer: 2
- Main Full Baths: 2
- Bathrooms Total Decimal: 2
Exterior Features
- Construction Materials: Vinyl Siding
- Roof Type: Composition
- Laundry Features: Other
- Pool Private: No
Property
Utilities
- Sewer: Septic Tank
- Utilities: Other
- Water Source: Public
Property and Assessments
- Home Warranty: Yes
- Property Condition: Resale
Green Features
Lot Information
- Above Grade Finished Area: 1780
- Common Walls: No Common Walls
- Lot Features: Level
Multi Family
- Number of Units To Be Built: Square Feet
Rental
Rent Information
- Land Lease: Yes
- Occupant Types: Vacant
Public Records for 85 Chestnut Drive
Tax Record
- 2024$2,912.00 ($242.67 / month)
Home Facts
- Beds3
- Baths2
- Total Finished SqFt1,780 SqFt
- Above Grade Finished1,780 SqFt
- StoriesOne
- Lot Size0.8000 Acres
- StyleSingle Family Residence
- Year Built2000
- APN0050000000157000
- CountyNewton
- Fireplaces1




