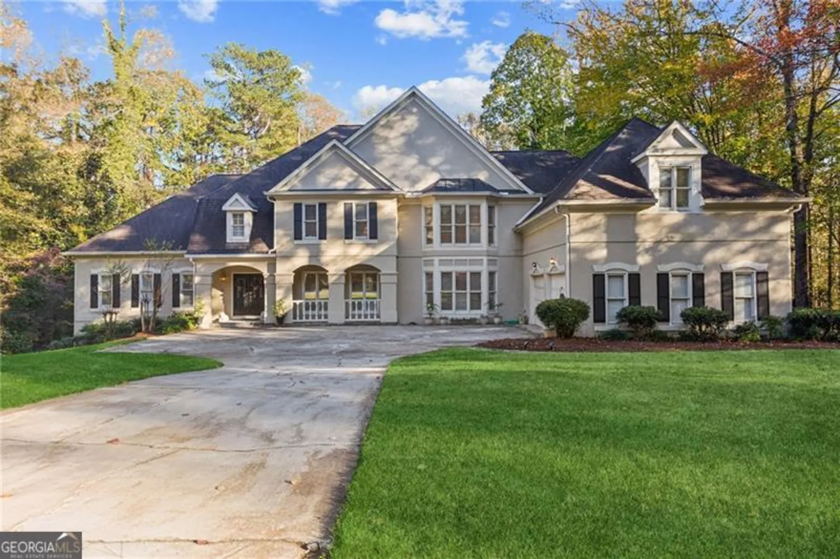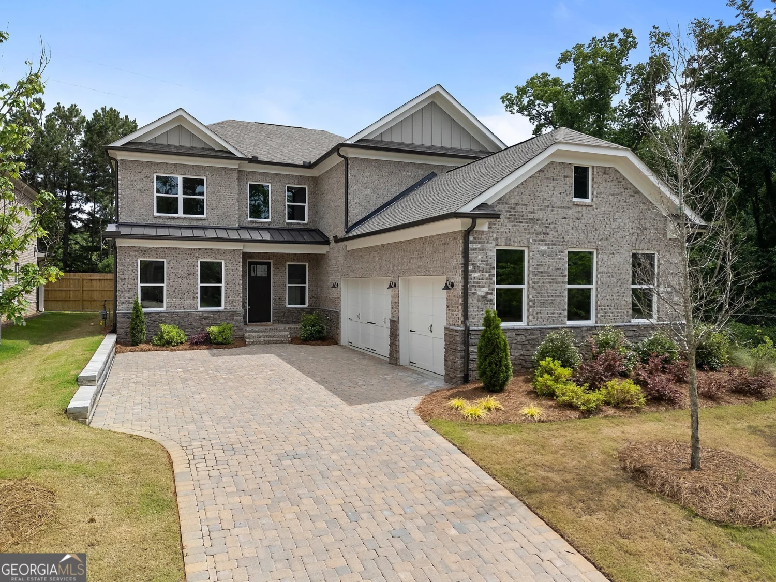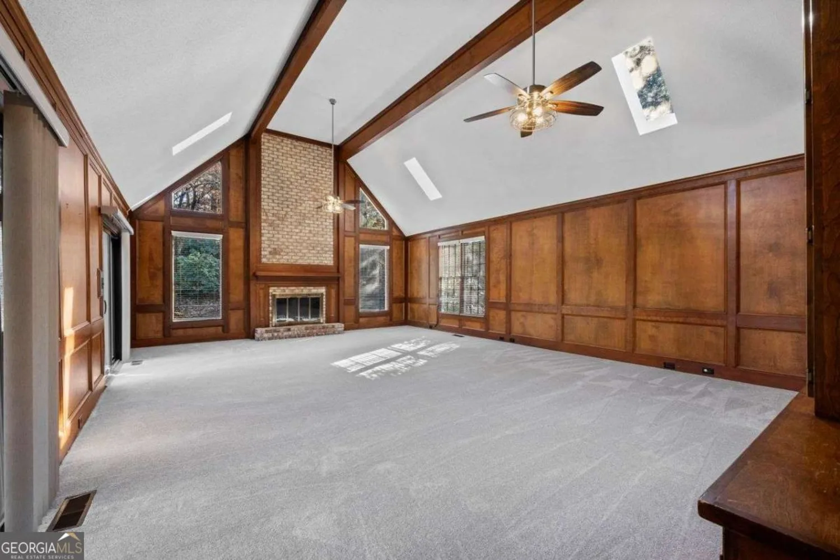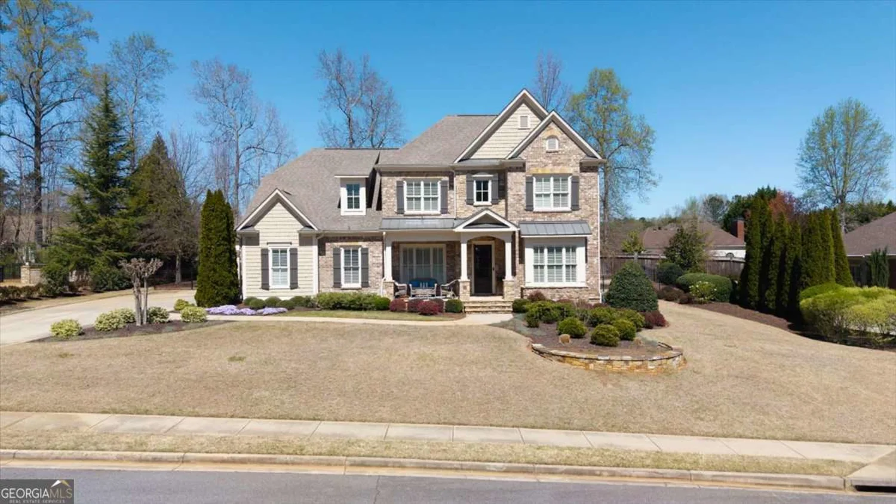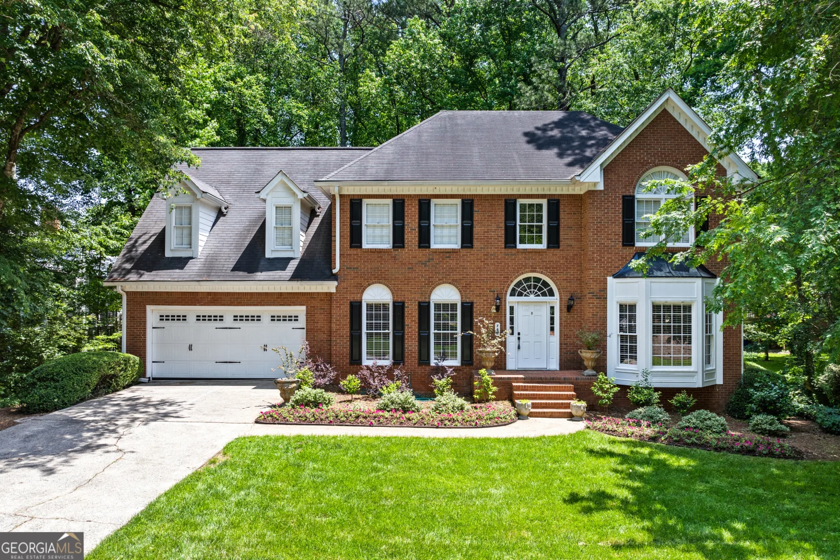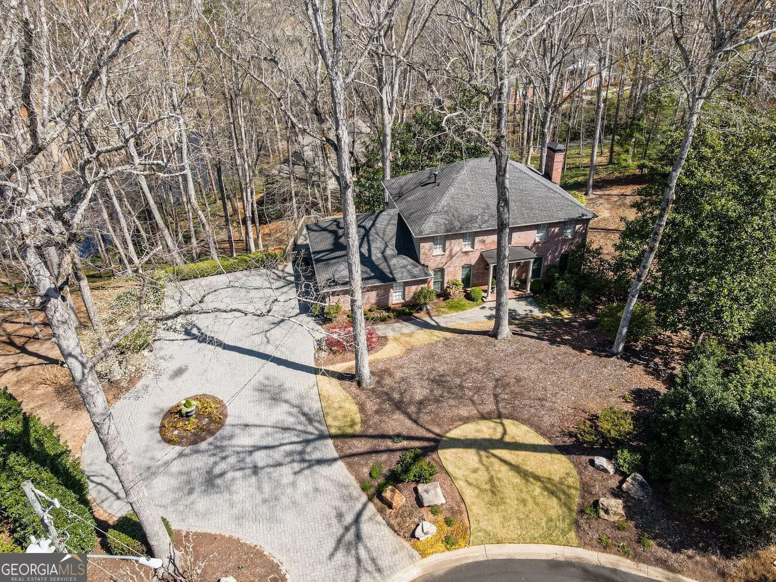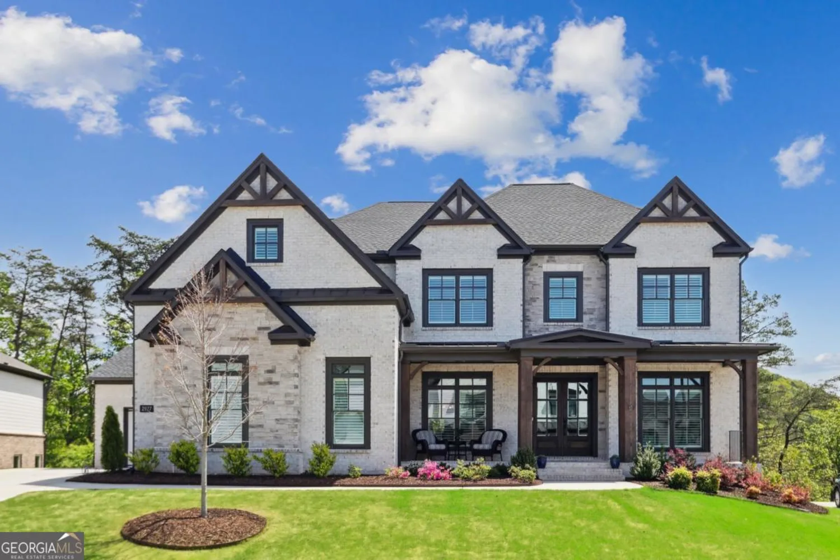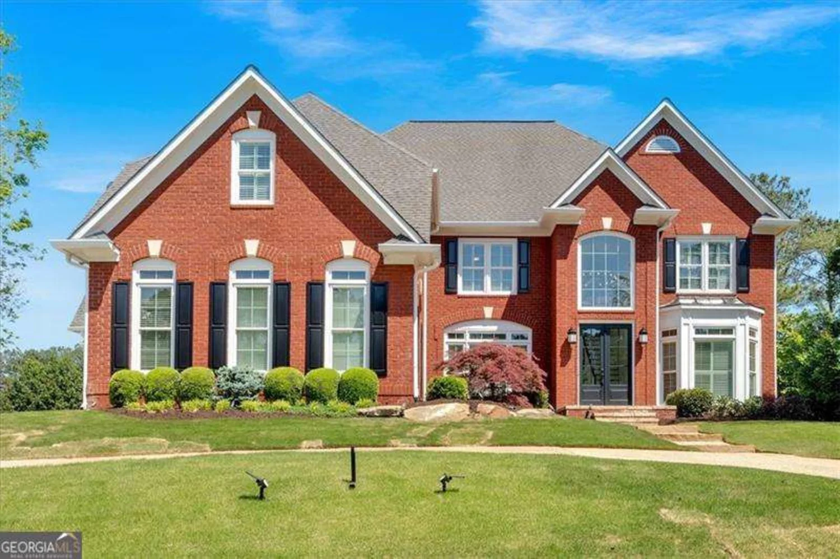4333 collingham traceMarietta, GA 30068
4333 collingham traceMarietta, GA 30068
Description
Welcome Home to this charming beautifully updated cul-de-sac home in the heart of East Cobb- perfect for entertaining with a gorgeous flat fenced backyard with room for a pool in the highly sought after swim/tennis community of Hampton Woods. This home has five bedrooms and 3.5 baths with a finished basement allowing for multigenerational living if needed. The beautifully updated kitchen with stainless steel appliances and quartz countertops with island and custom pantry with barn door is open to the charming fireside family room. Spacious breakfast room with wall of windows opens to the large deck and screened porch overlooking the beautifully landscaped backyard. Beautiful dining room, oversized living room with fireplace, home office, light filled sunroom, powder room and separate laundry room complete the main level which has hardwood flooring throughout. The second level of this home features an oversized primary suite, primary bath with separate soaking tub, shower, large vanity with two sinks and two large closets. Three additional bedrooms and a large bonus room complete the second level with a hall bath. The finished basement could easily be converted to a full in-law suite with the existing full bath and two additional rooms currently used as a recreation/game room and home theatre area (5th bedroom). Two large walk in storage areas are also located in the basement. New driveway with side parking pad for additional car. Hardiplank Siding/Brick Exterior. Very active swim/tennis community with swim and tennis teams available. Located on cul-de-sac in the Mount Bethel Elementary/Dickerson Middle/Walton High School district. Amazing backyard, deck and screened porch and beautiful landscaping...**More exterior photos coming early next week- weather delay....
Property Details for 4333 Collingham Trace
- Subdivision ComplexHampton Woods
- Architectural StyleTraditional
- ExteriorGarden, Sprinkler System
- Num Of Parking Spaces2
- Parking FeaturesAttached, Garage Door Opener, Garage, Kitchen Level, Parking Pad
- Property AttachedNo
LISTING UPDATED:
- StatusActive
- MLS #10533281
- Days on Site1
- Taxes$8,480 / year
- HOA Fees$750 / month
- MLS TypeResidential
- Year Built1985
- Lot Size0.48 Acres
- CountryCobb
LISTING UPDATED:
- StatusActive
- MLS #10533281
- Days on Site1
- Taxes$8,480 / year
- HOA Fees$750 / month
- MLS TypeResidential
- Year Built1985
- Lot Size0.48 Acres
- CountryCobb
Building Information for 4333 Collingham Trace
- StoriesThree Or More
- Year Built1985
- Lot Size0.4840 Acres
Payment Calculator
Term
Interest
Home Price
Down Payment
The Payment Calculator is for illustrative purposes only. Read More
Property Information for 4333 Collingham Trace
Summary
Location and General Information
- Community Features: Clubhouse, Lake, Playground, Pool, Walk To Schools, Near Shopping, Sidewalks, Swim Team, Tennis Court(s), Tennis Team, Street Lights
- Directions: Use GPS
- Coordinates: 33.973908,-84.427646
School Information
- Elementary School: Mount Bethel
- Middle School: Dickerson
- High School: Walton
Taxes and HOA Information
- Parcel Number: 16097400520
- Tax Year: 2024
- Association Fee Includes: Swimming, Tennis
Virtual Tour
Parking
- Open Parking: Yes
Interior and Exterior Features
Interior Features
- Cooling: Ceiling Fan(s), Central Air, Electric
- Heating: Natural Gas
- Appliances: Dishwasher, Disposal, Refrigerator, Microwave, Cooktop, Stainless Steel Appliance(s), Oven
- Basement: Bath Finished, Daylight, Interior Entry, Exterior Entry, Finished, Partial
- Fireplace Features: Family Room, Gas Log, Gas Starter, Living Room, Masonry
- Flooring: Carpet, Hardwood, Tile
- Interior Features: High Ceilings, Double Vanity, Soaking Tub, Tile Bath, Walk-In Closet(s)
- Levels/Stories: Three Or More
- Window Features: Skylight(s)
- Kitchen Features: Breakfast Area, Kitchen Island, Solid Surface Counters, Walk-in Pantry
- Total Half Baths: 1
- Bathrooms Total Integer: 4
- Bathrooms Total Decimal: 3
Exterior Features
- Construction Materials: Brick, Other
- Fencing: Back Yard, Fenced, Wood
- Patio And Porch Features: Deck, Patio, Porch, Screened
- Roof Type: Composition
- Laundry Features: Other
- Pool Private: No
Property
Utilities
- Sewer: Public Sewer
- Utilities: Cable Available, Electricity Available, High Speed Internet, Natural Gas Available, Sewer Connected, Phone Available, Underground Utilities, Water Available
- Water Source: Public
Property and Assessments
- Home Warranty: Yes
- Property Condition: Updated/Remodeled
Green Features
Lot Information
- Above Grade Finished Area: 3680
- Lot Features: Cul-De-Sac, Level
Multi Family
- Number of Units To Be Built: Square Feet
Rental
Rent Information
- Land Lease: Yes
Public Records for 4333 Collingham Trace
Tax Record
- 2024$8,480.00 ($706.67 / month)
Home Facts
- Beds5
- Baths3
- Total Finished SqFt4,570 SqFt
- Above Grade Finished3,680 SqFt
- Below Grade Finished890 SqFt
- StoriesThree Or More
- Lot Size0.4840 Acres
- StyleSingle Family Residence
- Year Built1985
- APN16097400520
- CountyCobb
- Fireplaces2


