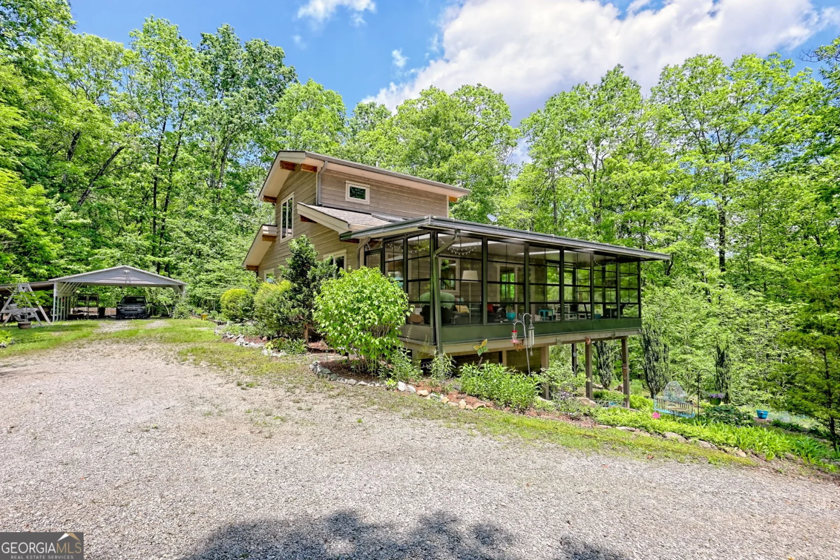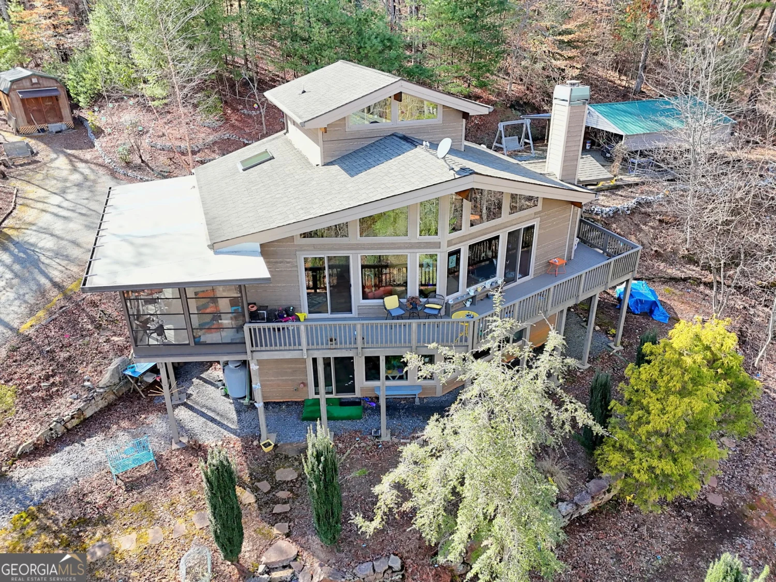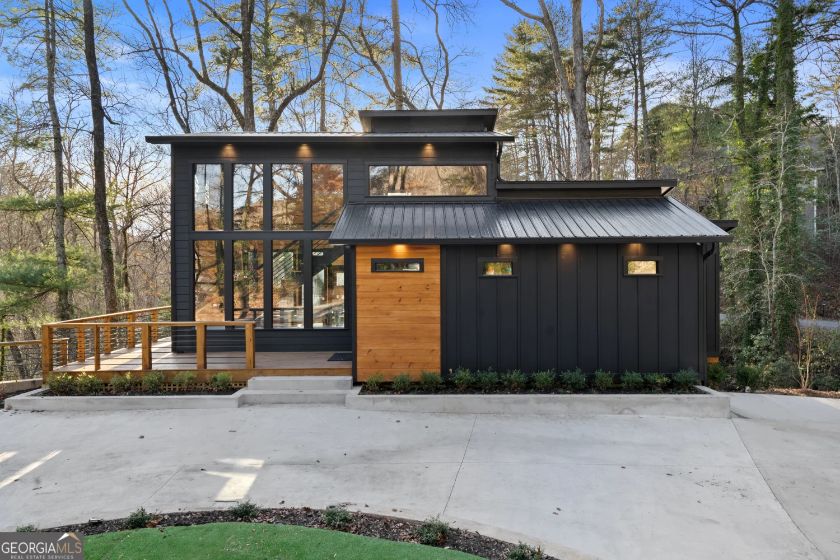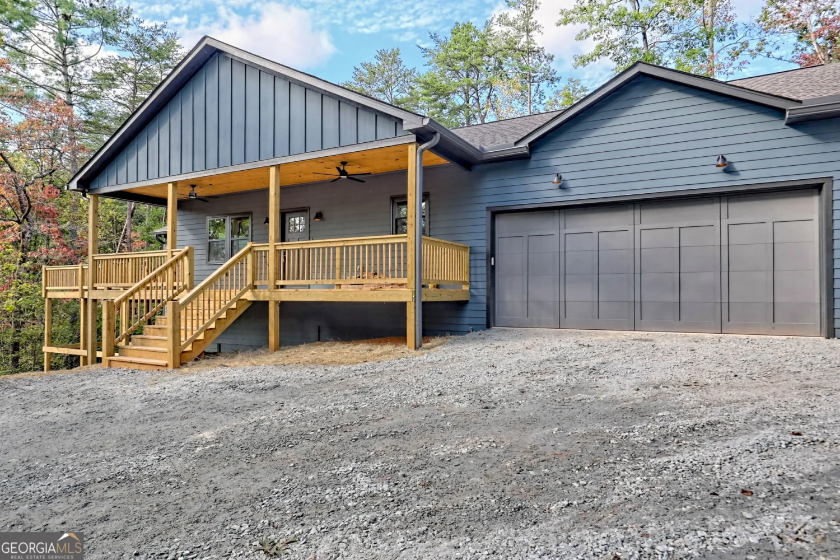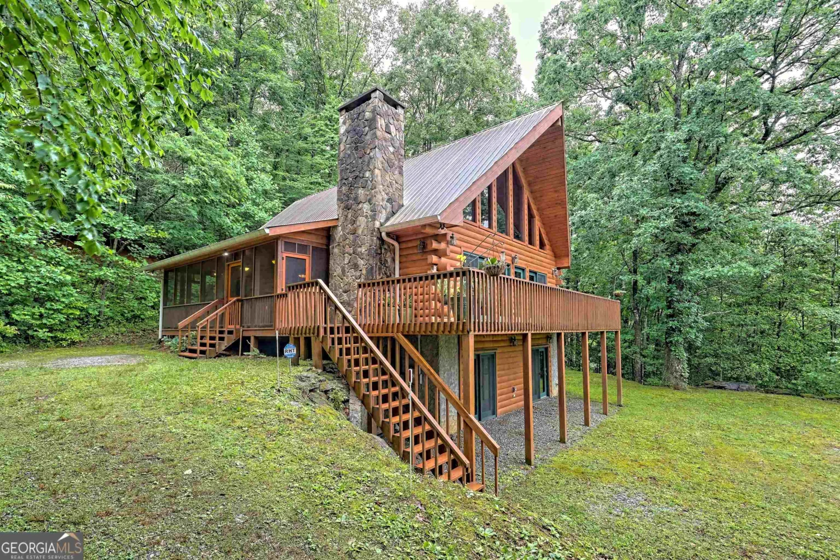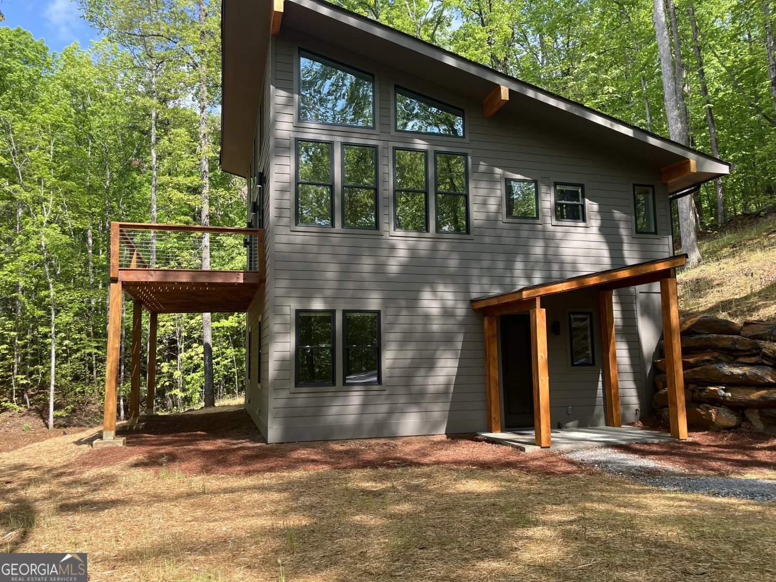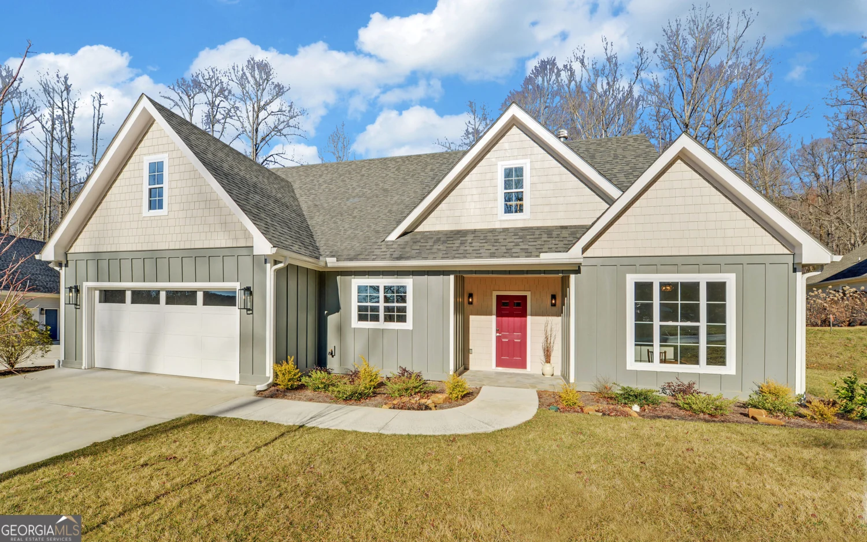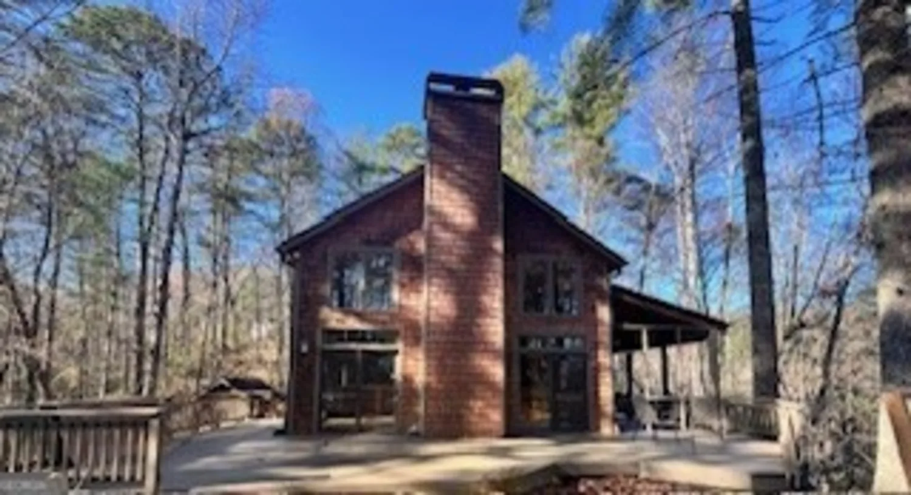lot #1 forest canopy wayClayton, GA 30525
lot #1 forest canopy wayClayton, GA 30525
Description
TO-BE-BUILT! Incredible location in this beautiful, gated community of only thirteen 3- to 5-acre homesites. This 3-bedroom modern mountain home has it all: 3 1/2 baths, vaulted ceilings, and outstanding finishes throughout, PLUS a private 5.02-acre wooded lot which will wrap your home with the tranquility of mountain living in a gated community. Gourmet Kitchen with hardwood cabinets and granite countertops has large breakfast bar with seating for entertaining and includes stainless appliances. Spacious Great Room with vaulted ceilings and modern electric fireplace offers plenty of space for family events and opens to a large 10' x approx. 28' deck. Spacious Owner's Ensuite features vaulted ceiling, a huge walk-in closet, double vanity, walk-in shower, and separate water closet. (There is a 300-square foot loft option which increases total square footage to 2,484 s.f.) Lower level delivers a two-car garage PLUS two additional Bedrooms, each with a spacious closet and its own full bath. All Bathrooms show hardwood cabinets and granite counter tops. There is still time to pick your colors and finishes! Come and enjoy your morning coffee on the deck as the sun wakes up the forested mountains around you. Close to Lake Burton and abutting a protected national forest, this private community is perfect for the vacation, second, or primary home, or possible income property. Close to downtown Clayton boasting top restaurants, breweries, boutique shopping, wineries, and so much more. The Woods at Waterfall is also close to whitewater rafting, hiking trails, boating, fishing, golf, pickleball, and everything the North Georgia Mountains have to offer. **Due to this being a 5-acre parcel, final home location may impact excavation and driveway cost.** (NOTE: Some attached interior photographs are not representative of this particular model but are intended to showcase possible finishes and features which the builder has incorporated in some of their other builds.)
Property Details for LOT #1 Forest Canopy Way
- Subdivision ComplexThe Woods at Waterfall
- Architectural StyleOther
- Parking FeaturesOff Street
- Property AttachedNo
LISTING UPDATED:
- StatusActive
- MLS #10533315
- Days on Site0
- Taxes$259.26 / year
- HOA Fees$550 / month
- MLS TypeResidential
- Year Built2025
- Lot Size5.02 Acres
- CountryRabun
LISTING UPDATED:
- StatusActive
- MLS #10533315
- Days on Site0
- Taxes$259.26 / year
- HOA Fees$550 / month
- MLS TypeResidential
- Year Built2025
- Lot Size5.02 Acres
- CountryRabun
Building Information for LOT #1 Forest Canopy Way
- StoriesTwo
- Year Built2025
- Lot Size5.0200 Acres
Payment Calculator
Term
Interest
Home Price
Down Payment
The Payment Calculator is for illustrative purposes only. Read More
Property Information for LOT #1 Forest Canopy Way
Summary
Location and General Information
- Community Features: Gated, Street Lights
- Directions: From Main St. in Clayton, take 76 west about 8 miles. Cross over Jones Bridge. After passing the entrance to Waterfall at Lake Burton on your right, look on your left for the entrance to The Woods at Waterfall: it is your second left after passing Waterfall's main gate. The listing agent and builder's rep will meet you in the open area in front of the gate.
- Coordinates: 34.872168,-83.550347
School Information
- Elementary School: Rabun County Primary/Elementar
- Middle School: Rabun County
- High School: Rabun County
Taxes and HOA Information
- Parcel Number: 014C 090
- Tax Year: 2024
- Association Fee Includes: Other, Private Roads, Water
- Tax Lot: 1
Virtual Tour
Parking
- Open Parking: No
Interior and Exterior Features
Interior Features
- Cooling: Central Air
- Heating: Central
- Appliances: Dishwasher, Ice Maker, Microwave, Oven/Range (Combo), Refrigerator, Stainless Steel Appliance(s)
- Basement: Finished
- Flooring: Other, Tile
- Interior Features: Beamed Ceilings, Double Vanity, High Ceilings, Master On Main Level, Tile Bath, Vaulted Ceiling(s), Walk-In Closet(s)
- Levels/Stories: Two
- Main Bedrooms: 1
- Total Half Baths: 1
- Bathrooms Total Integer: 4
- Main Full Baths: 1
- Bathrooms Total Decimal: 3
Exterior Features
- Construction Materials: Concrete, Other
- Patio And Porch Features: Deck, Porch
- Roof Type: Composition
- Laundry Features: Other
- Pool Private: No
Property
Utilities
- Sewer: Septic Tank
- Utilities: Electricity Available, Underground Utilities, Water Available
- Water Source: Shared Well
Property and Assessments
- Home Warranty: Yes
- Property Condition: To Be Built
Green Features
Lot Information
- Above Grade Finished Area: 2184
- Lot Features: Sloped, Steep Slope
Multi Family
- Number of Units To Be Built: Square Feet
Rental
Rent Information
- Land Lease: Yes
Public Records for LOT #1 Forest Canopy Way
Tax Record
- 2024$259.26 ($21.61 / month)
Home Facts
- Beds3
- Baths3
- Total Finished SqFt2,184 SqFt
- Above Grade Finished2,184 SqFt
- StoriesTwo
- Lot Size5.0200 Acres
- StyleSingle Family Residence
- Year Built2025
- APN014C 090
- CountyRabun
- Fireplaces1


