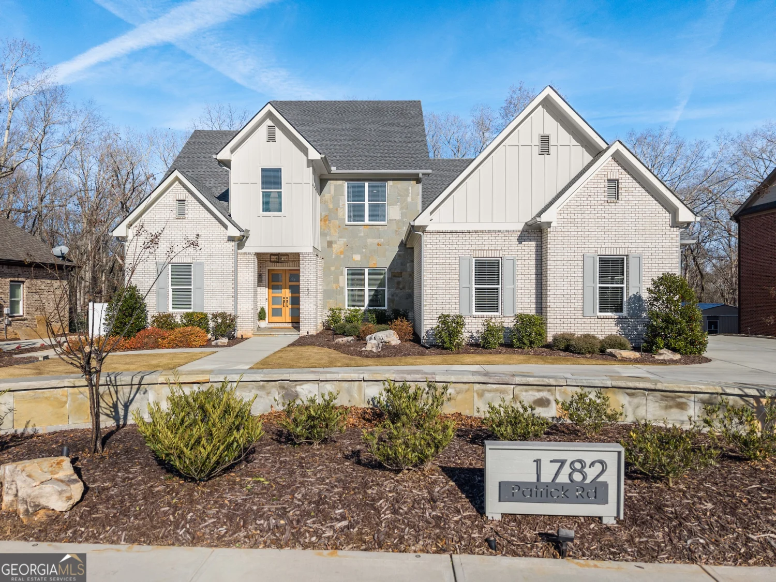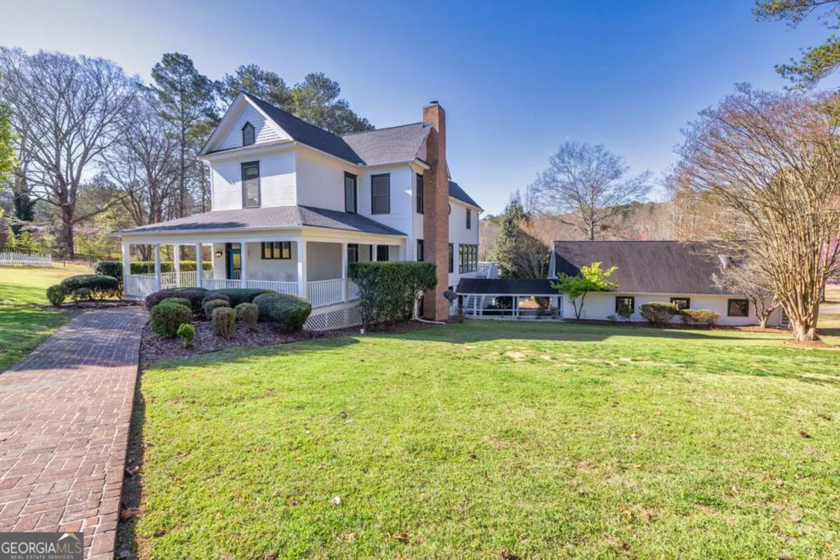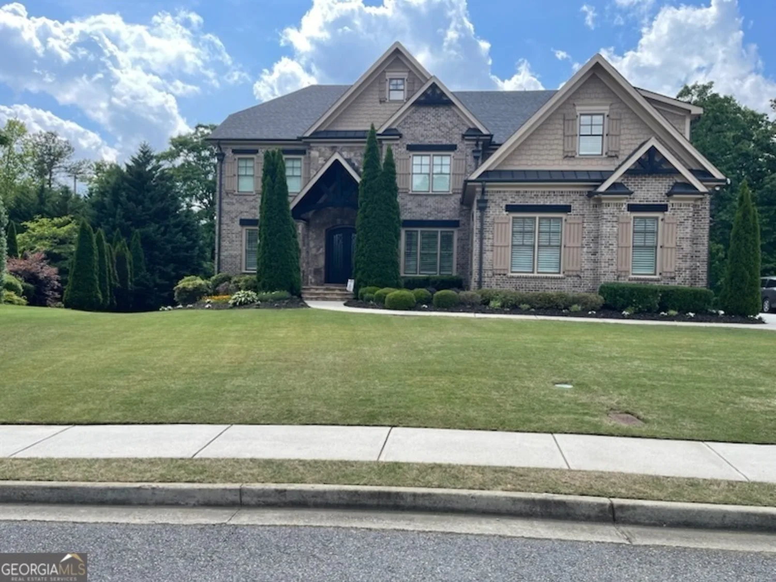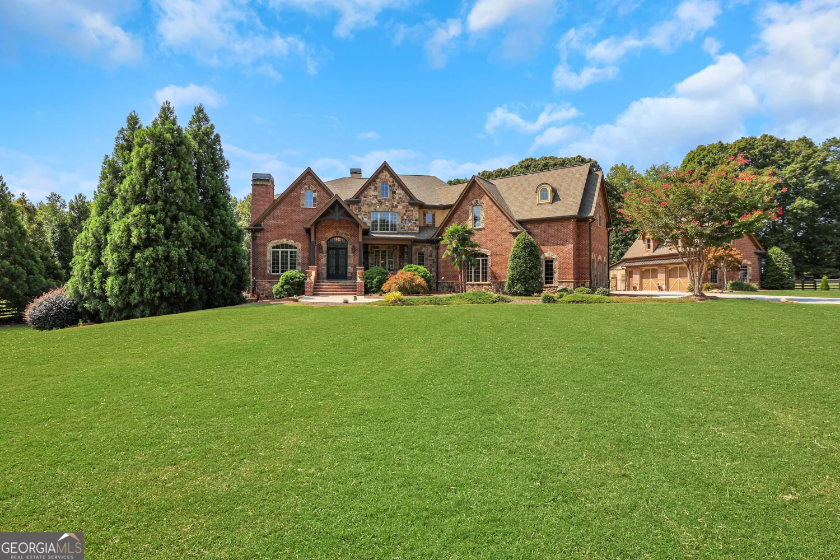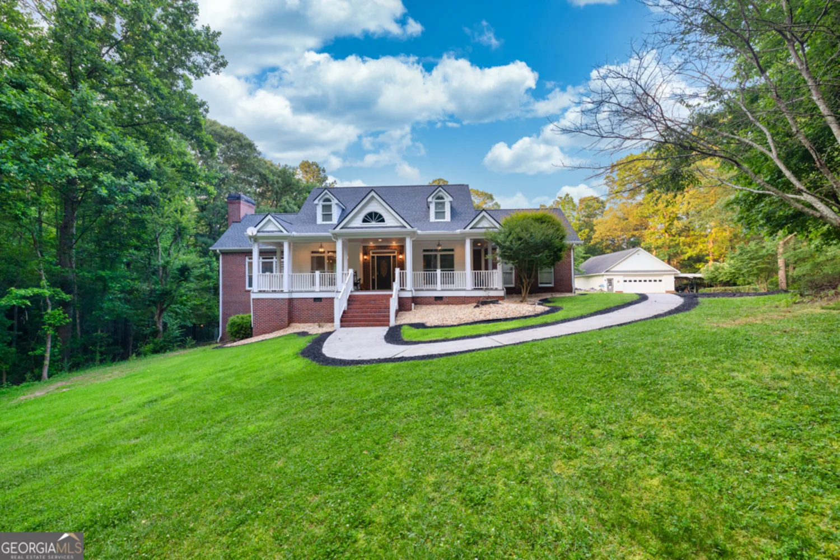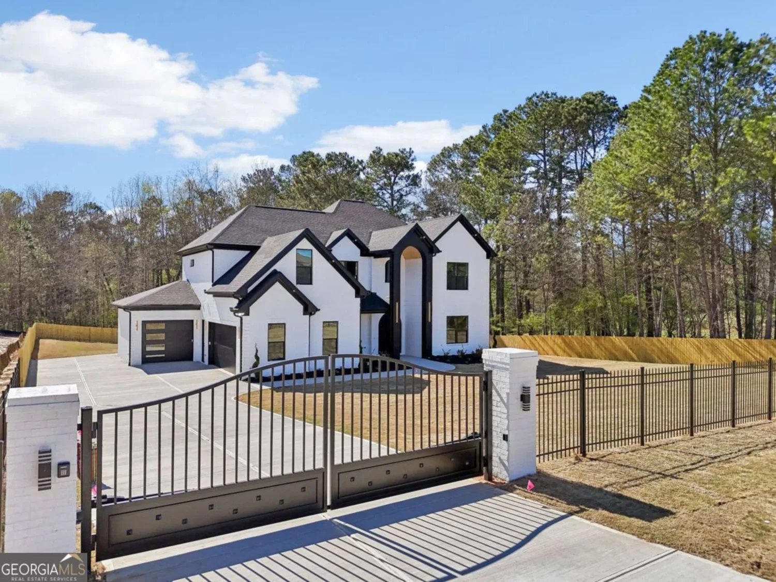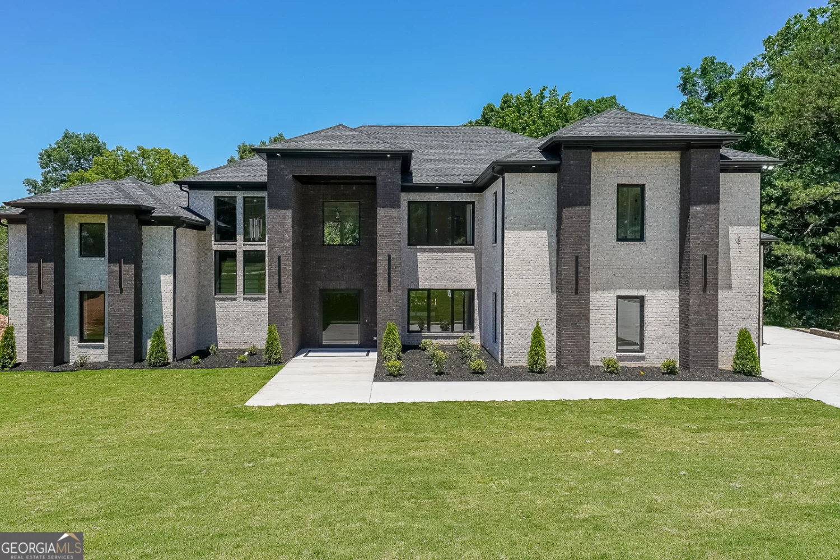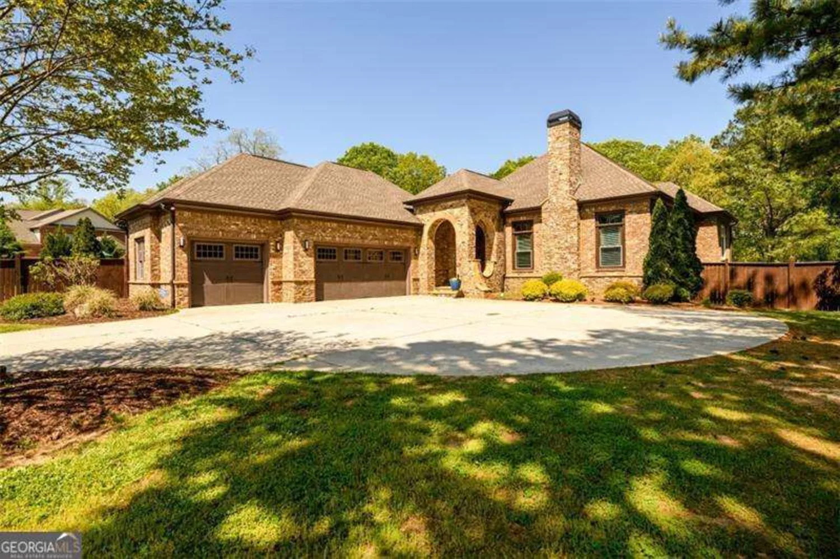1695 whitley roadDacula, GA 30019
1695 whitley roadDacula, GA 30019
Description
Welcome to your new homestead! Professional photos coming soon! Seller is getting some minor cosmetic things completed prior to photos. White Washing of Brick will be completed for a fresh new look. Expansive Custom Craftsman Estate on 5.85 Acres in Sought-After Archer High School District Welcome to this stunning 6,747 square foot custom craftsman home, perfectly situated on 5.85 private acres in the heart of Dacula. Designed with both luxury and functionality in mind, this estate is ideal for multigenerational living and grand-scale entertaining. The main level features a spacious primary suite with its own cozy fireplace and spa-inspired en-suite bath. The chef's kitchen is oversized and fully equipped to handle any culinary endeavor, flowing seamlessly into the formal dining room, formal sitting room, and living area-all thoughtfully designed for both comfort and entertaining. An elegant home office also resides on the main level, offering convenience and privacy. Upstairs, you'll find four generous bedrooms, two full bathrooms, and a large sitting area, perfect for guests or a family retreat. The fully finished basement is truly a home within itself. Boasting four bedrooms, three full bathrooms, a full kitchen, dining and living areas, plus a bar and game room, this space is built for relaxation and recreation. Beyond the main residence is a detached garage with a complete in-law suite loft, including a full bedroom, bathroom, kitchen, sitting room, and dining area-ideal for extended family or guests. Every inch of this home reflects quality craftsmanship, timeless design, and thoughtful functionality. With ample space, serene surroundings, and located in the highly sought-after Archer High School district, this one-of-a-kind property offers a rare opportunity for luxury living with room to grow. Don't miss your chance to own this extraordinary estate. Schedule your private tour today!
Property Details for 1695 WHITLEY Road
- Subdivision Complexnone
- Architectural StyleTraditional
- Num Of Parking Spaces4
- Parking FeaturesCarport, Attached, Assigned, RV/Boat Parking
- Property AttachedYes
LISTING UPDATED:
- StatusActive
- MLS #10533418
- Days on Site0
- Taxes$19,619 / year
- MLS TypeResidential
- Year Built2009
- Lot Size5.85 Acres
- CountryGwinnett
LISTING UPDATED:
- StatusActive
- MLS #10533418
- Days on Site0
- Taxes$19,619 / year
- MLS TypeResidential
- Year Built2009
- Lot Size5.85 Acres
- CountryGwinnett
Building Information for 1695 WHITLEY Road
- StoriesThree Or More
- Year Built2009
- Lot Size5.8500 Acres
Payment Calculator
Term
Interest
Home Price
Down Payment
The Payment Calculator is for illustrative purposes only. Read More
Property Information for 1695 WHITLEY Road
Summary
Location and General Information
- Community Features: None
- Directions: Use GPS
- View: Seasonal View
- Coordinates: 33.961167,-83.837518
School Information
- Elementary School: Harbins
- Middle School: Mcconnell
- High School: Archer
Taxes and HOA Information
- Parcel Number: R5341 024
- Tax Year: 2023
- Association Fee Includes: None
Virtual Tour
Parking
- Open Parking: No
Interior and Exterior Features
Interior Features
- Cooling: Central Air
- Heating: Forced Air
- Appliances: Oven/Range (Combo), Stainless Steel Appliance(s)
- Basement: Daylight, Exterior Entry, Finished, Full, Interior Entry
- Fireplace Features: Family Room
- Flooring: Hardwood, Stone
- Interior Features: Tile Bath
- Levels/Stories: Three Or More
- Window Features: Double Pane Windows
- Kitchen Features: Breakfast Bar, Country Kitchen, Kitchen Island, Pantry, Walk-in Pantry, Second Kitchen, Solid Surface Counters
- Foundation: Slab
- Main Bedrooms: 1
- Total Half Baths: 2
- Bathrooms Total Integer: 9
- Main Full Baths: 1
- Bathrooms Total Decimal: 8
Exterior Features
- Construction Materials: Brick
- Fencing: Back Yard, Fenced, Front Yard
- Patio And Porch Features: Deck, Patio
- Roof Type: Composition
- Security Features: Carbon Monoxide Detector(s), Gated Community, Smoke Detector(s), Security System, Open Access
- Laundry Features: Laundry Closet, Other
- Pool Private: No
- Other Structures: Garage(s), Guest House, Second Residence
Property
Utilities
- Sewer: Septic Tank
- Utilities: Natural Gas Available
- Water Source: Public
- Electric: 220 Volts
Property and Assessments
- Home Warranty: Yes
- Property Condition: Resale
Green Features
- Green Energy Generation: Solar
Lot Information
- Above Grade Finished Area: 6747
- Common Walls: No Common Walls
- Lot Features: Pasture, Private
Multi Family
- Number of Units To Be Built: Square Feet
Rental
Rent Information
- Land Lease: Yes
Public Records for 1695 WHITLEY Road
Tax Record
- 2023$19,619.00 ($1,634.92 / month)
Home Facts
- Beds10
- Baths7
- Total Finished SqFt6,747 SqFt
- Above Grade Finished6,747 SqFt
- StoriesThree Or More
- Lot Size5.8500 Acres
- StyleSingle Family Residence
- Year Built2009
- APNR5341 024
- CountyGwinnett
- Fireplaces5


