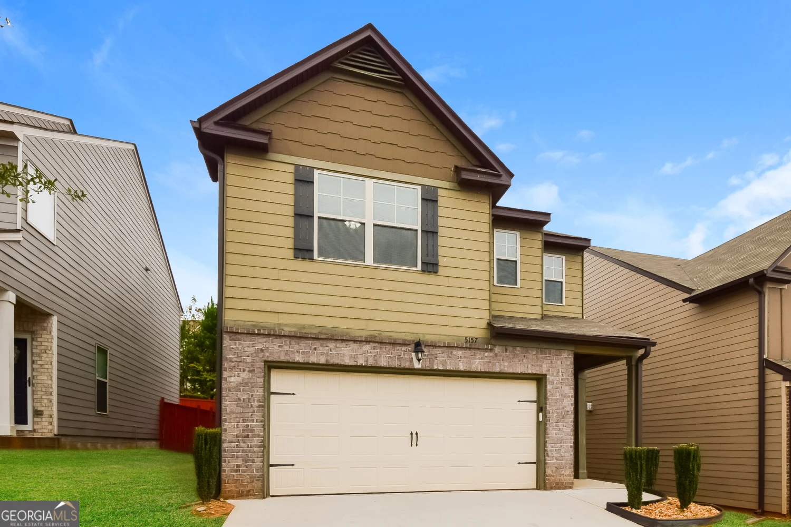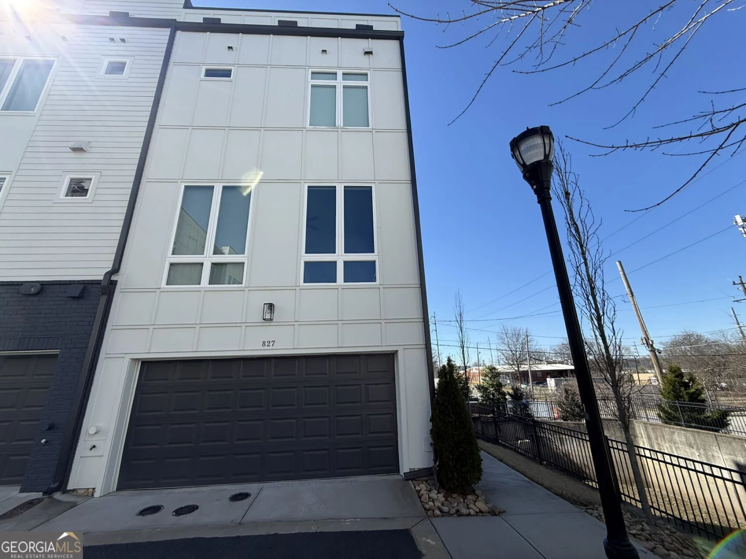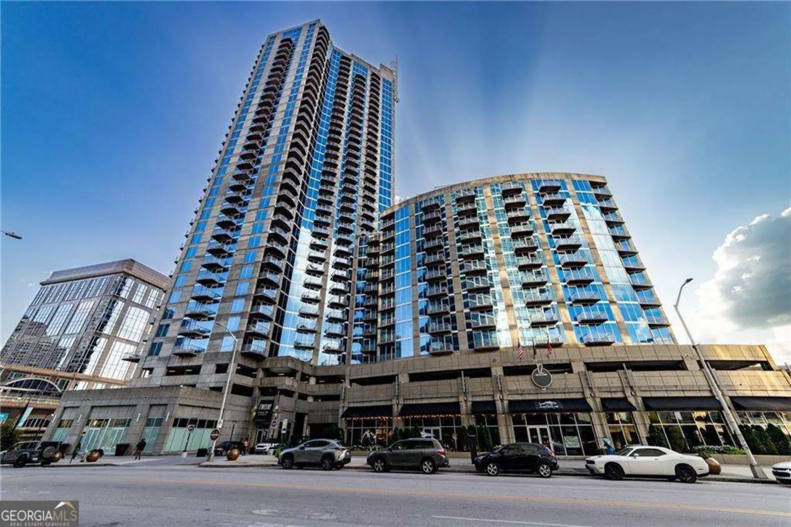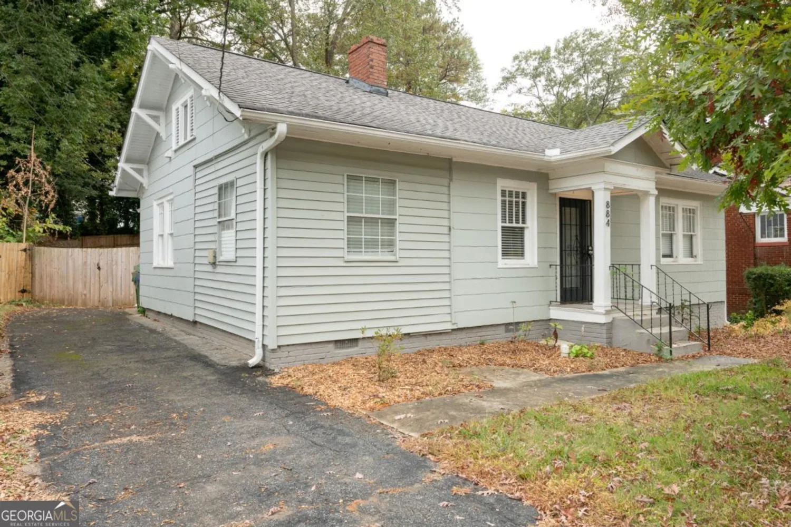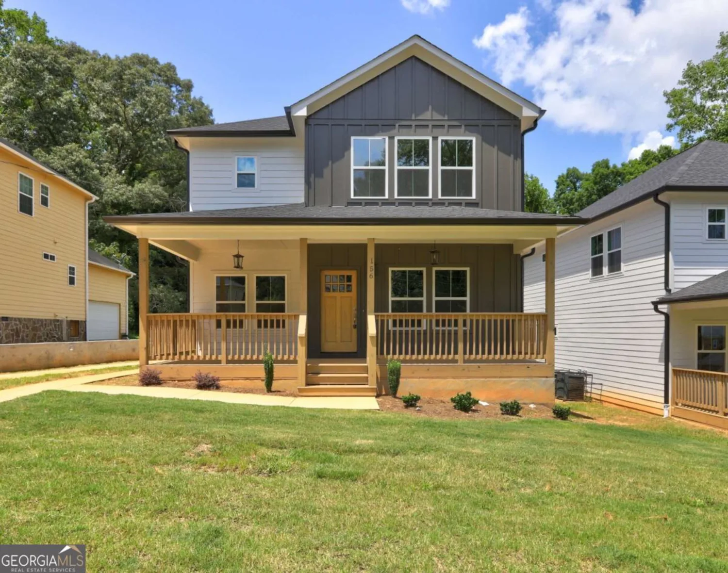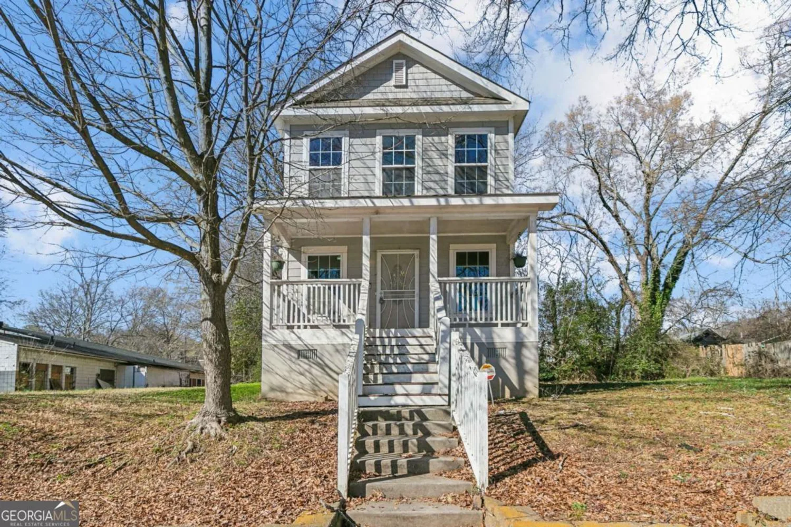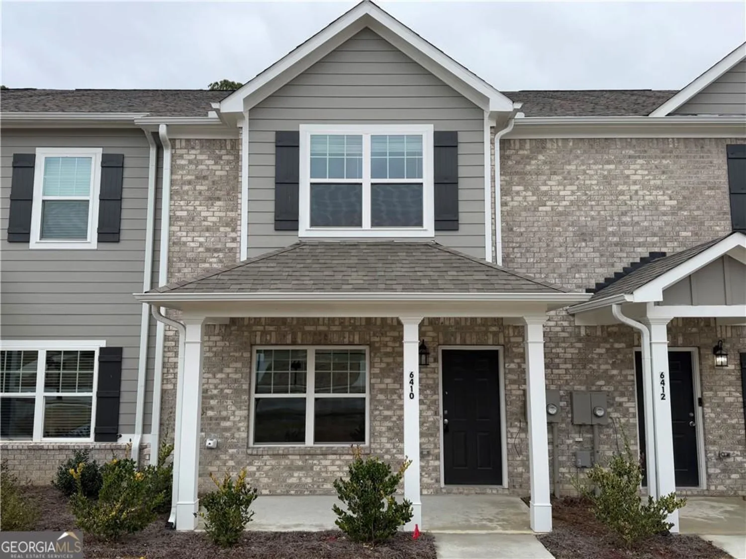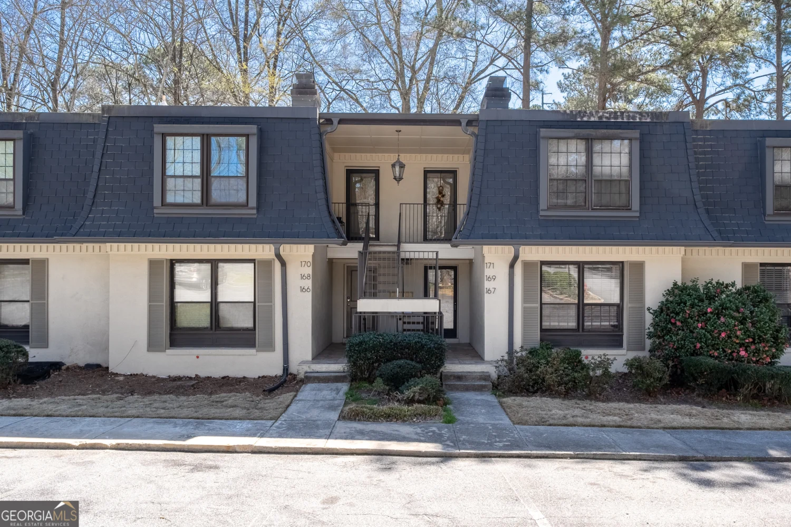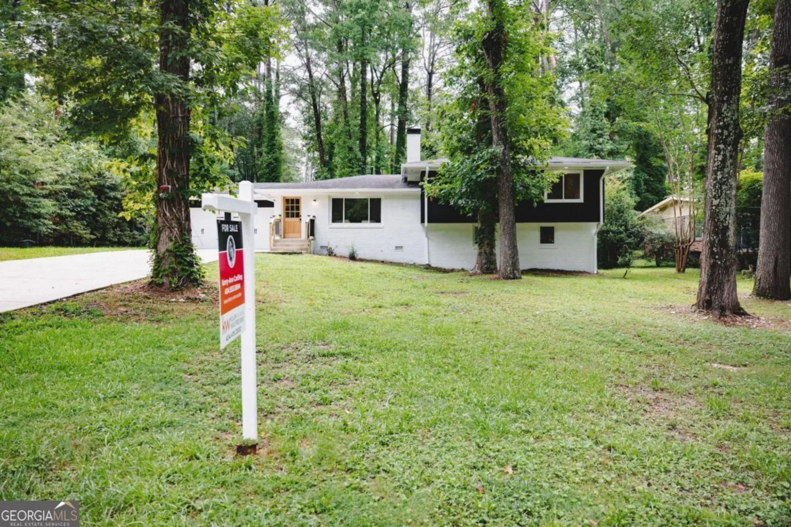1478 pinedale crest nwAtlanta, GA 30318
1478 pinedale crest nwAtlanta, GA 30318
Description
Welcome Home to this beautiful West Midtown gated community called Park Vue - built by Ashton Woods - and conveniently directly across from the expansive Westside Reserve Park. This Calliope Floor plan End Unit has been upgraded to offer a luxury lifestyle with ample natural light and upgrades throughout! High end kitchen features a chef's dream kitchen and workspace. Add to that a new top of the line Samsung washer & dryer. Throughout the house are upgraded lighting fixtures and ceiling fans to provide a comfortable living experience. The floor plan is an open concept main floor with high ceilings and easy care floors, walk in pantry and half bath. The upstairs features a generous primary bedroom and two secondary bedrooms, 2 well appointed baths, laundry and loft space. Home is available for immediate occupancy. The Park Vue community offers a nice pool and cabana area and all the benefits of quiet enjoyment within minutes of the park across the street and ready access to Midtown and Downtown Atlanta!
Property Details for 1478 Pinedale Crest NW
- Subdivision ComplexPark Vue
- Architectural StyleContemporary, Other
- Num Of Parking Spaces1
- Parking FeaturesGarage, Garage Door Opener, Side/Rear Entrance
- Property AttachedYes
- Waterfront FeaturesNo Dock Or Boathouse
LISTING UPDATED:
- StatusActive
- MLS #10533423
- Days on Site0
- MLS TypeResidential Lease
- Year Built2023
- CountryFulton
LISTING UPDATED:
- StatusActive
- MLS #10533423
- Days on Site0
- MLS TypeResidential Lease
- Year Built2023
- CountryFulton
Building Information for 1478 Pinedale Crest NW
- StoriesTwo
- Year Built2023
- Lot Size0.0000 Acres
Payment Calculator
Term
Interest
Home Price
Down Payment
The Payment Calculator is for illustrative purposes only. Read More
Property Information for 1478 Pinedale Crest NW
Summary
Location and General Information
- Community Features: Clubhouse, Gated, Park, Pool, Street Lights, Walk To Schools, Near Shopping
- Directions: GPS friendly to Park Vue Community off Johnson Road. Upon entering community proceed directly ahead to pool area, turn left, 1478 Pinedale Crest will be last end unit on your left. Parking available in rear driveway or additional guest parking by the pool.
- Coordinates: 33.786839,-84.442359
School Information
- Elementary School: Boyd
- Middle School: J. L. Invictus Academy
- High School: Douglass
Taxes and HOA Information
- Parcel Number: NA
- Association Fee Includes: None
Virtual Tour
Parking
- Open Parking: No
Interior and Exterior Features
Interior Features
- Cooling: Ceiling Fan(s), Central Air, Zoned
- Heating: Central, Electric, Forced Air, Zoned
- Appliances: Dishwasher, Disposal, Dryer, Electric Water Heater, Microwave, Other, Refrigerator, Washer
- Basement: None
- Flooring: Vinyl
- Interior Features: Double Vanity, High Ceilings, Other, Walk-In Closet(s)
- Levels/Stories: Two
- Window Features: Double Pane Windows, Window Treatments
- Kitchen Features: Kitchen Island, Walk-in Pantry
- Total Half Baths: 1
- Bathrooms Total Integer: 3
- Bathrooms Total Decimal: 2
Exterior Features
- Construction Materials: Concrete
- Patio And Porch Features: Patio
- Roof Type: Composition
- Security Features: Gated Community, Smoke Detector(s)
- Laundry Features: In Hall, Laundry Closet, Upper Level
- Pool Private: No
Property
Utilities
- Sewer: Public Sewer
- Utilities: Cable Available, Electricity Available, Natural Gas Available, Phone Available, Underground Utilities, Water Available
- Water Source: Public
Property and Assessments
- Home Warranty: No
- Property Condition: Resale
Green Features
Lot Information
- Common Walls: 2+ Common Walls, End Unit, No One Above
- Lot Features: Corner Lot, Level
- Waterfront Footage: No Dock Or Boathouse
Multi Family
- Number of Units To Be Built: Square Feet
Rental
Rent Information
- Land Lease: No
Public Records for 1478 Pinedale Crest NW
Home Facts
- Beds3
- Baths2
- StoriesTwo
- Lot Size0.0000 Acres
- StyleTownhouse
- Year Built2023
- APNNA
- CountyFulton


