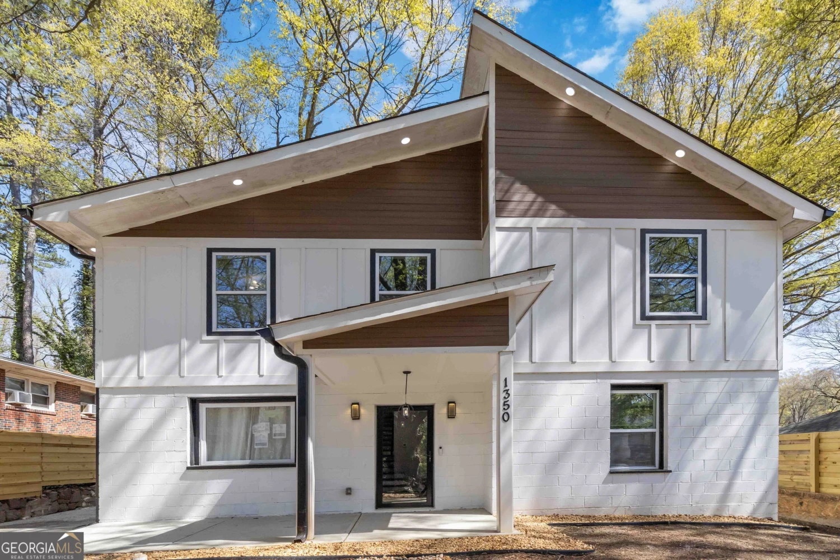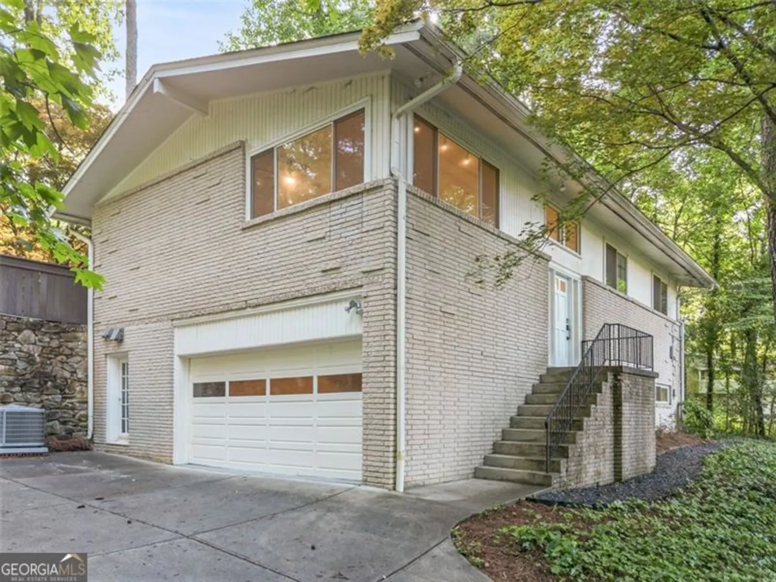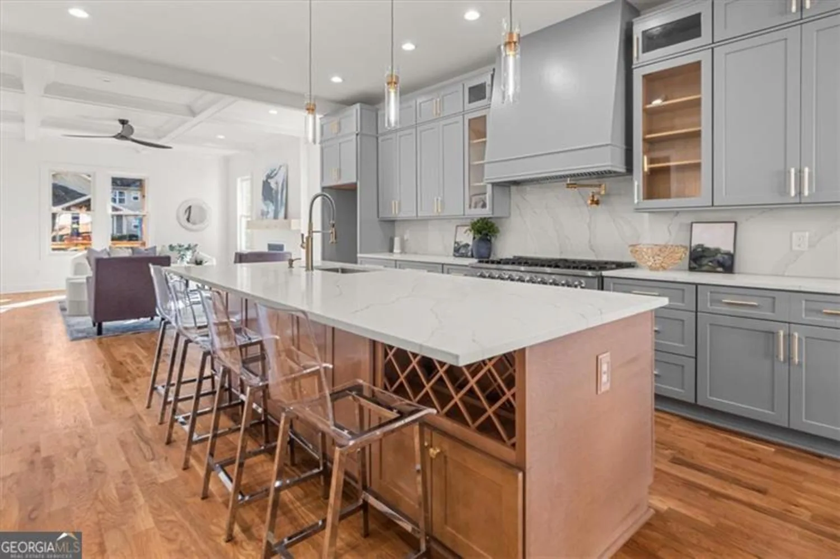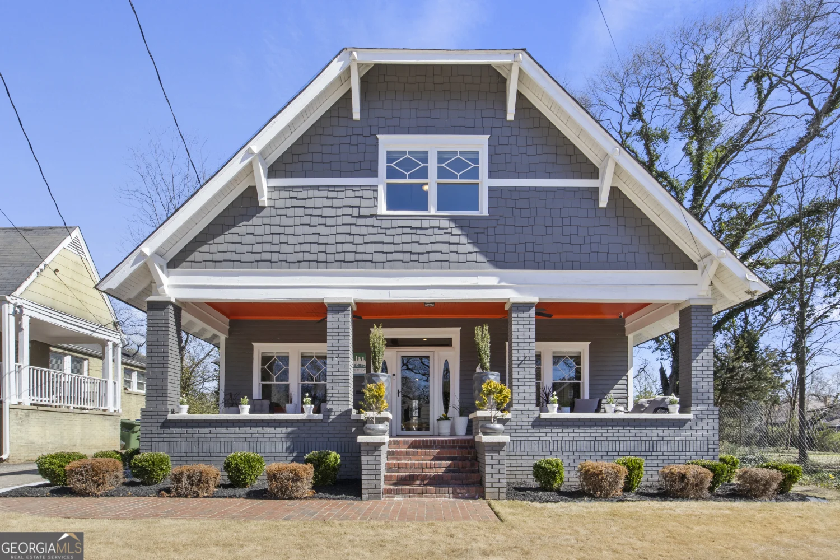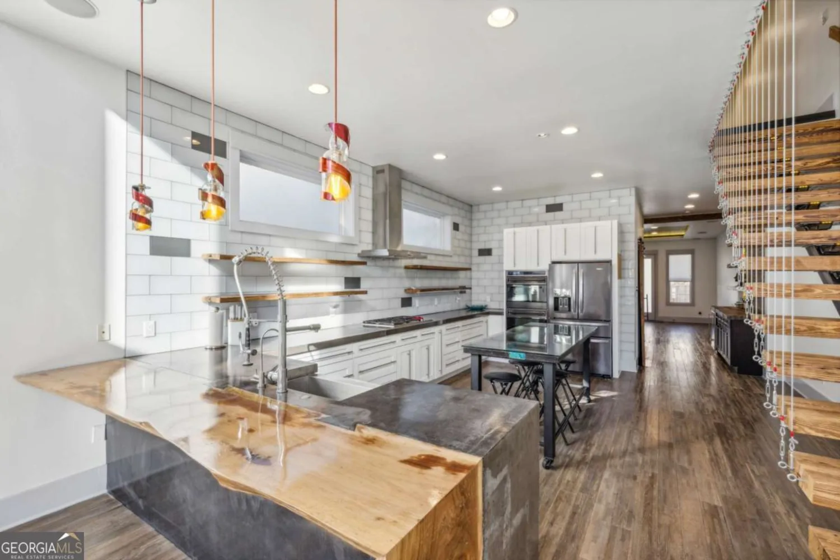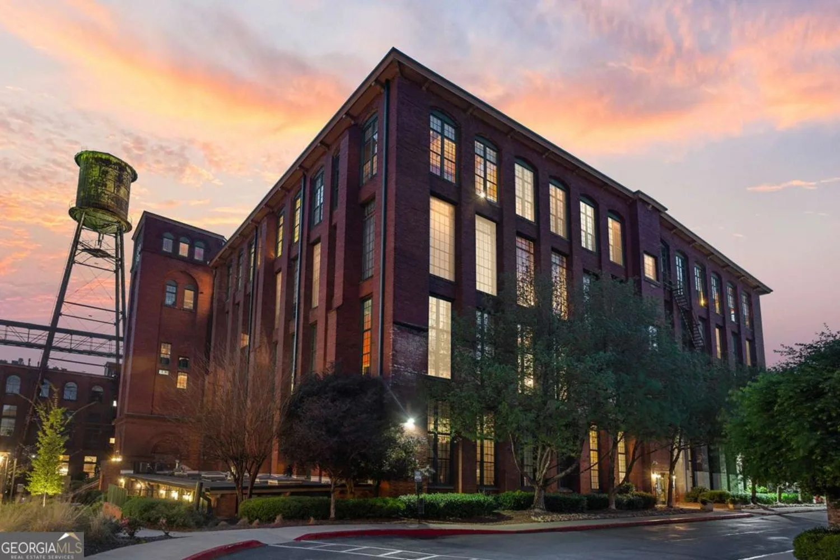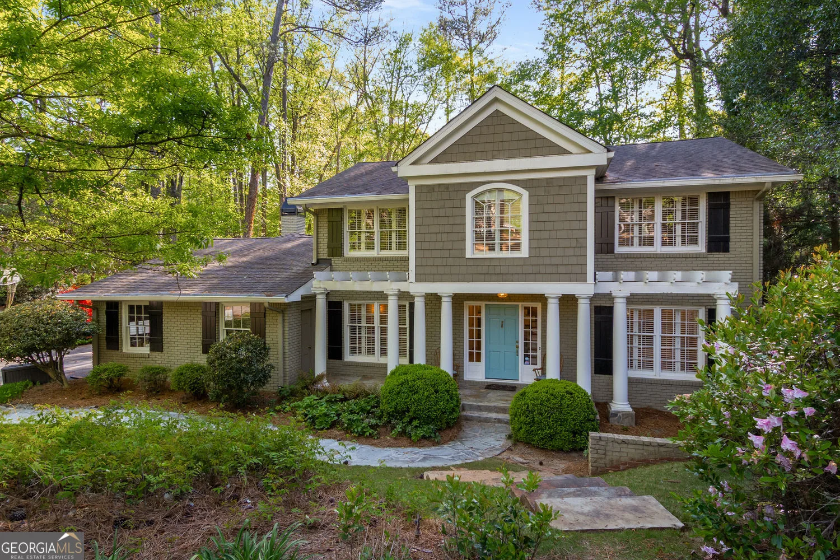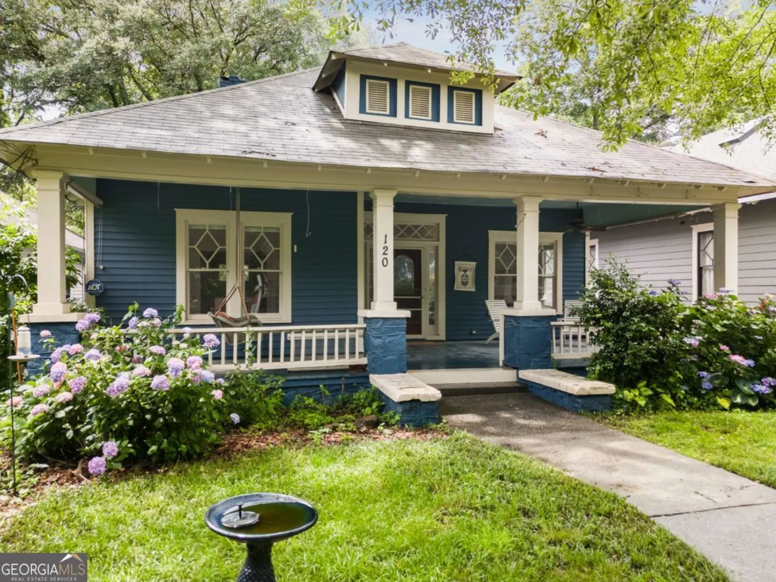1463 macklone street neAtlanta, GA 30307
1463 macklone street neAtlanta, GA 30307
Description
Stunning new construction in the heart of Edgewood featuring sleek Modern Contemporary design and built for long-term durability. The entire first floor is constructed with solid concrete, offering exceptional strength and low-maintenance living. This energy-efficient home is designed to withstand water, moisture, hail, hurricanes, floods, and fire. Enjoy an open-concept layout with 10+ ft ceilings, abundant natural light, and high-end finishes throughout. Interior highlights include thermal-pane windows, 3-zone HVAC, custom-built fireplace, structural staircase with designer handrails, and wide-plank hardwood flooring. The chef's kitchen boasts white quartz countertops, custom cabinetry, and premium stainless steel appliances. The spacious primary suite includes a luxurious en-suite bath with a free-standing soaking tub and modern finishes. Outdoor living is enhanced with three private balconies and a rooftop deck offering stunning views. Additional features include free private parking, Wi-Fi connectivity, and a prime location just 3 miles from Five Points and 2.9 miles from Piedmont Park. Only 9 miles to Hartsfield-Jackson Atlanta International Airport.
Property Details for 1463 Macklone Street NE
- Subdivision ComplexValentino & Assoc Inc
- Architectural StyleContemporary, Other
- Num Of Parking Spaces2
- Parking FeaturesAssigned, Carport
- Property AttachedYes
LISTING UPDATED:
- StatusActive
- MLS #10533426
- Days on Site10
- Taxes$2,563 / year
- MLS TypeResidential
- Year Built2017
- Lot Size0.08 Acres
- CountryDeKalb
LISTING UPDATED:
- StatusActive
- MLS #10533426
- Days on Site10
- Taxes$2,563 / year
- MLS TypeResidential
- Year Built2017
- Lot Size0.08 Acres
- CountryDeKalb
Building Information for 1463 Macklone Street NE
- StoriesThree Or More
- Year Built2017
- Lot Size0.0800 Acres
Payment Calculator
Term
Interest
Home Price
Down Payment
The Payment Calculator is for illustrative purposes only. Read More
Property Information for 1463 Macklone Street NE
Summary
Location and General Information
- Community Features: None
- Directions: Please use gps
- View: City
- Coordinates: 33.755844,-84.33963
School Information
- Elementary School: Montclair
- Middle School: Chamblee
- High School: Chamblee
Taxes and HOA Information
- Parcel Number: 1520902011
- Tax Year: 2024
- Association Fee Includes: None
Virtual Tour
Parking
- Open Parking: No
Interior and Exterior Features
Interior Features
- Cooling: Central Air
- Heating: Central
- Appliances: Dishwasher, Disposal, Double Oven, Dryer
- Basement: None
- Flooring: Hardwood
- Interior Features: High Ceilings, Soaking Tub
- Levels/Stories: Three Or More
- Window Features: Bay Window(s)
- Foundation: Slab
- Main Bedrooms: 3
- Total Half Baths: 1
- Bathrooms Total Integer: 4
- Main Full Baths: 2
- Bathrooms Total Decimal: 3
Exterior Features
- Construction Materials: Concrete
- Roof Type: Composition, Metal
- Security Features: Carbon Monoxide Detector(s), Fire Sprinkler System, Smoke Detector(s)
- Laundry Features: In Hall
- Pool Private: No
Property
Utilities
- Sewer: Public Sewer
- Utilities: None
- Water Source: Public
Property and Assessments
- Home Warranty: Yes
- Property Condition: Resale
Green Features
- Green Energy Efficient: Appliances
Lot Information
- Common Walls: No Common Walls
- Lot Features: Cul-De-Sac, Private
Multi Family
- Number of Units To Be Built: Square Feet
Rental
Rent Information
- Land Lease: Yes
- Occupant Types: Vacant
Public Records for 1463 Macklone Street NE
Tax Record
- 2024$2,563.00 ($213.58 / month)
Home Facts
- Beds4
- Baths3
- StoriesThree Or More
- Lot Size0.0800 Acres
- StyleSingle Family Residence
- Year Built2017
- APN1520902011
- CountyDeKalb
- Fireplaces1


