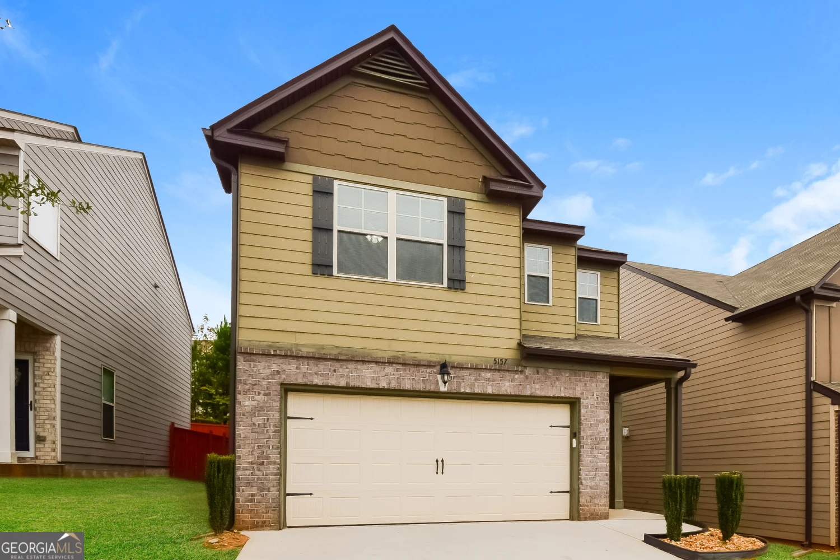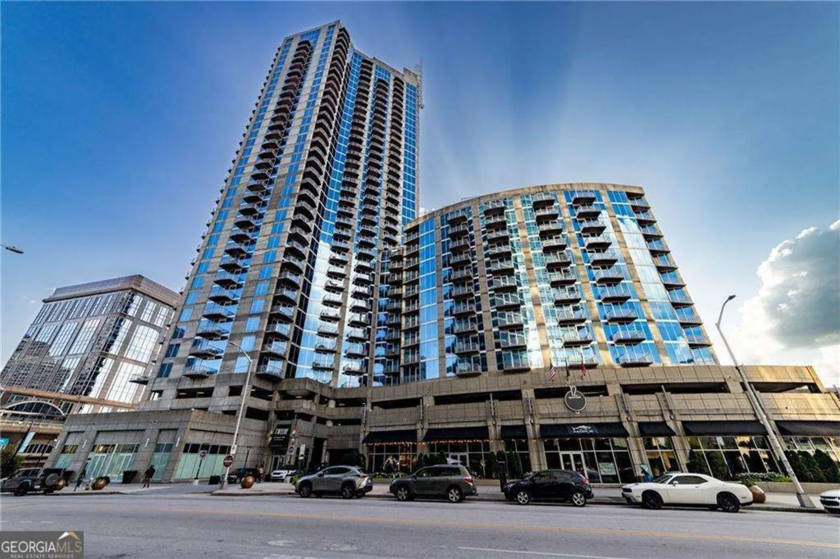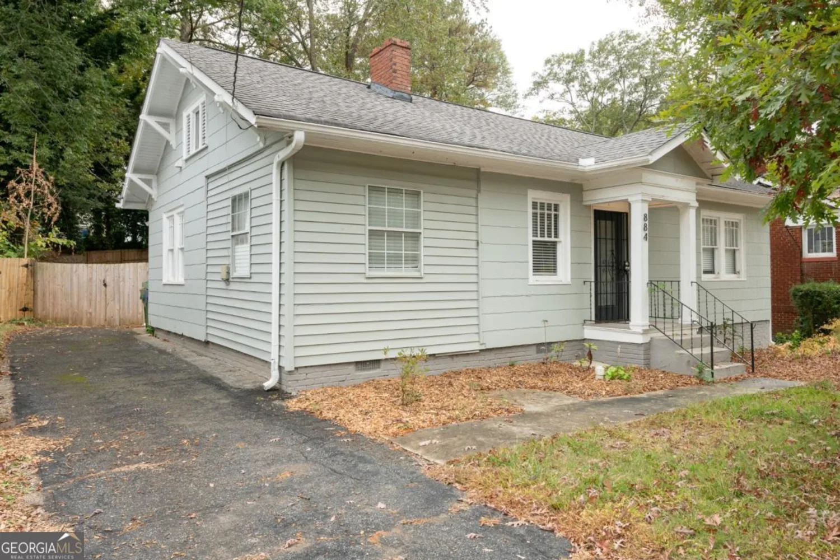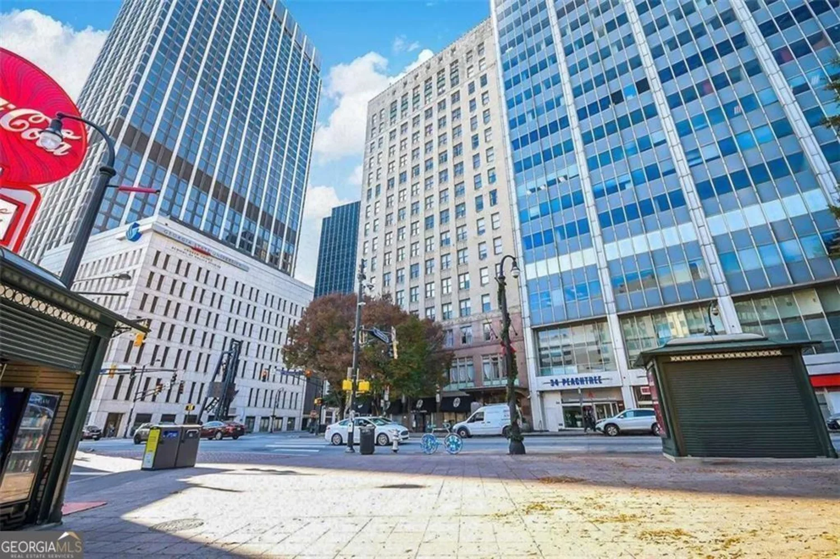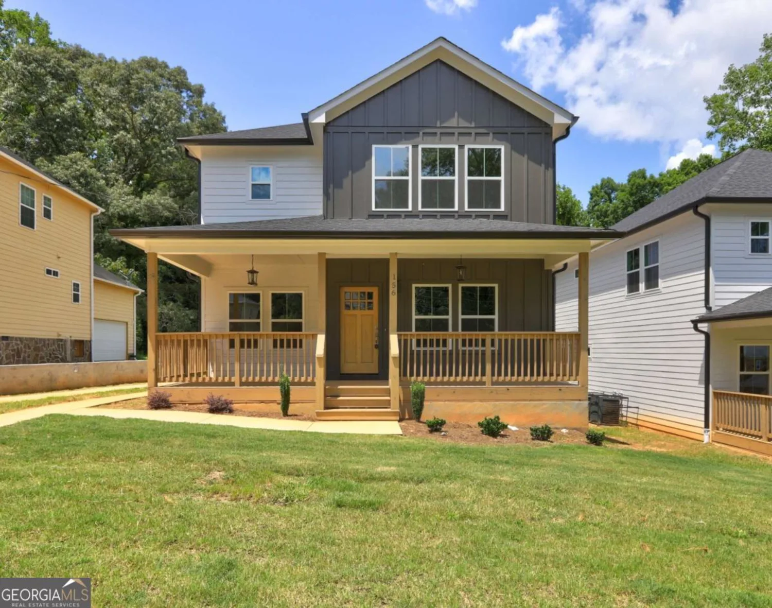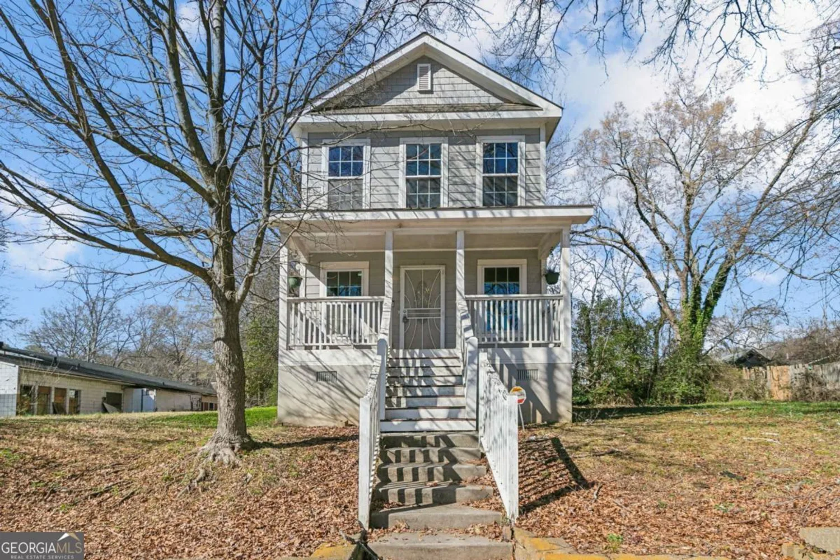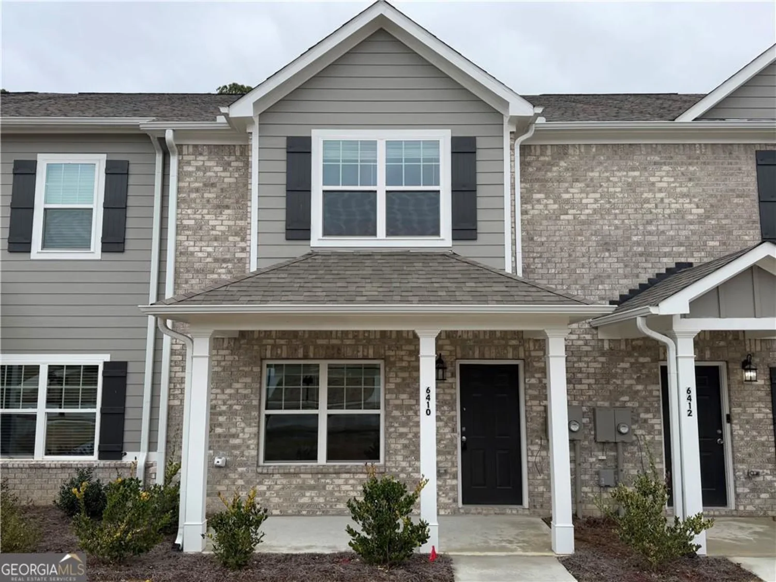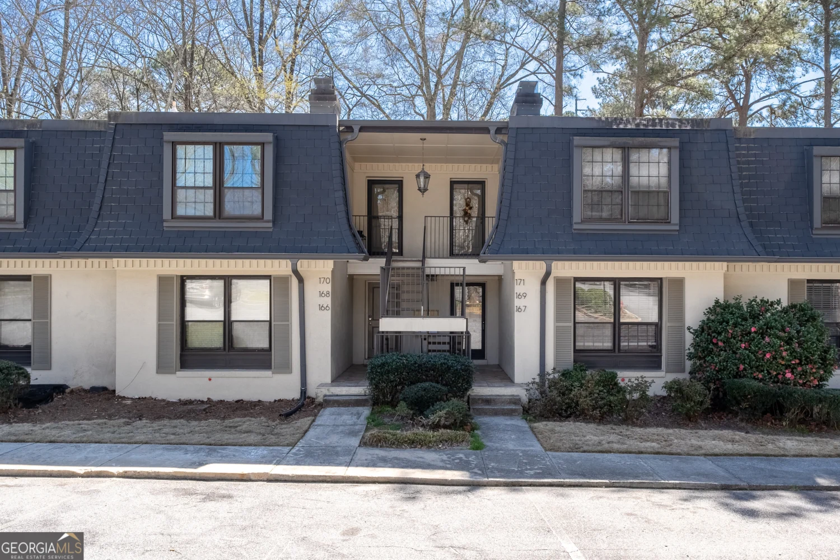905 juniper street ne 401Atlanta, GA 30309
905 juniper street ne 401Atlanta, GA 30309
Description
Charming 4th Floor condo with floor-to-ceiling windows overlooking the resort-like pool in popular 905 Juniper! This spacious 1-Bedroom home features an open concept floorplan with hardwood floors, high ceilings, stainless appliances, granite counters, gas cooking, and breakfast bar. Full amenities include a fabulous Fitness Center, Club Room, and exceptional Concierge service. Excellent security along with 1 assigned, gated, covered, parking space, along with complimentary visitor parking. Fabulous walkability to Piedmont Park, Beltline, Marta train station, countless restaurants and nightlife, High Museum, Alliance Theater, Colony Square, and much more!
Property Details for 905 Juniper Street NE 401
- Subdivision Complex905 Juniper Condo
- Architectural StyleOther
- ExteriorBalcony
- Num Of Parking Spaces1
- Parking FeaturesAssigned
- Property AttachedYes
LISTING UPDATED:
- StatusActive
- MLS #10533440
- Days on Site0
- MLS TypeResidential Lease
- Year Built2006
- CountryFulton
LISTING UPDATED:
- StatusActive
- MLS #10533440
- Days on Site0
- MLS TypeResidential Lease
- Year Built2006
- CountryFulton
Building Information for 905 Juniper Street NE 401
- StoriesOne
- Year Built2006
- Lot Size0.0180 Acres
Payment Calculator
Term
Interest
Home Price
Down Payment
The Payment Calculator is for illustrative purposes only. Read More
Property Information for 905 Juniper Street NE 401
Summary
Location and General Information
- Community Features: Fitness Center, Gated, Park, Near Public Transport, Walk To Schools, Near Shopping
- Directions: South on Juniper to left on 8th Street. Community on the corner. Park in visitor parking just passed the Lobby.
- Coordinates: 33.779152,-84.382336
School Information
- Elementary School: Springdale Park
- Middle School: David T Howard
- High School: Midtown
Taxes and HOA Information
- Parcel Number: 14 004900021232
- Association Fee Includes: Other
Virtual Tour
Parking
- Open Parking: No
Interior and Exterior Features
Interior Features
- Cooling: Central Air
- Heating: Central
- Appliances: Dishwasher, Disposal
- Basement: None
- Flooring: Other
- Interior Features: Master On Main Level, Separate Shower
- Levels/Stories: One
- Window Features: Double Pane Windows, Window Treatments
- Kitchen Features: Breakfast Bar
- Main Bedrooms: 1
- Bathrooms Total Integer: 1
- Main Full Baths: 1
- Bathrooms Total Decimal: 1
Exterior Features
- Construction Materials: Brick
- Patio And Porch Features: Deck
- Pool Features: In Ground
- Roof Type: Composition
- Security Features: Carbon Monoxide Detector(s), Fire Sprinkler System, Key Card Entry
- Laundry Features: In Hall
- Pool Private: No
Property
Utilities
- Sewer: Public Sewer
- Utilities: Cable Available, Electricity Available, Natural Gas Available, Water Available
- Water Source: Public
Property and Assessments
- Home Warranty: No
- Property Condition: Resale
Green Features
Lot Information
- Above Grade Finished Area: 650
- Common Walls: 2+ Common Walls
- Lot Features: Level
Multi Family
- # Of Units In Community: 401
- Number of Units To Be Built: Square Feet
Rental
Rent Information
- Land Lease: No
Public Records for 905 Juniper Street NE 401
Home Facts
- Beds1
- Baths1
- Total Finished SqFt650 SqFt
- Above Grade Finished650 SqFt
- StoriesOne
- Lot Size0.0180 Acres
- StyleCondominium
- Year Built2006
- APN14 004900021232
- CountyFulton


