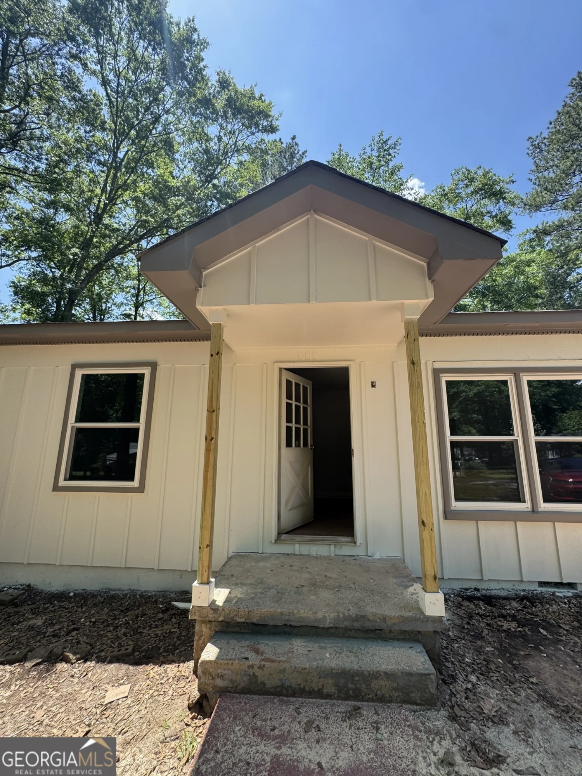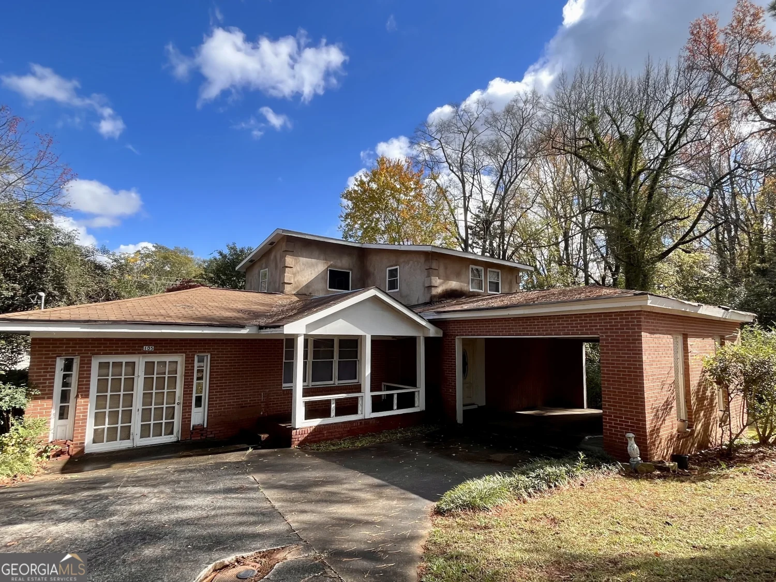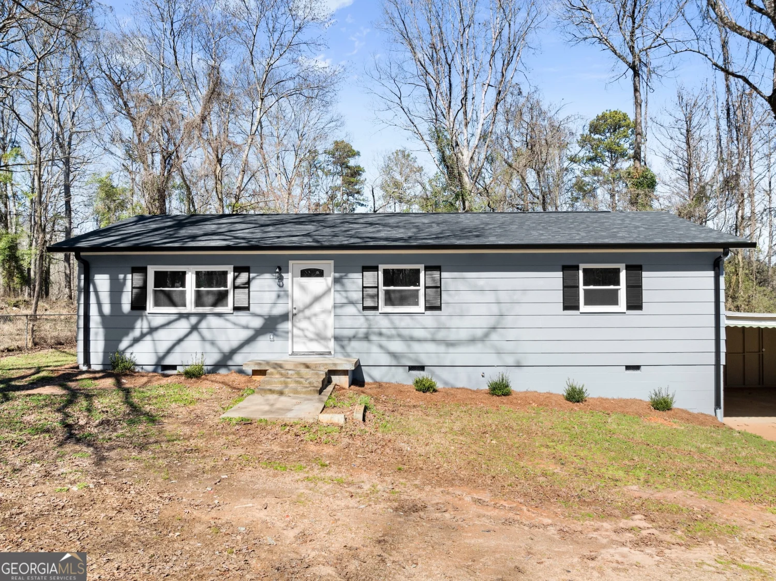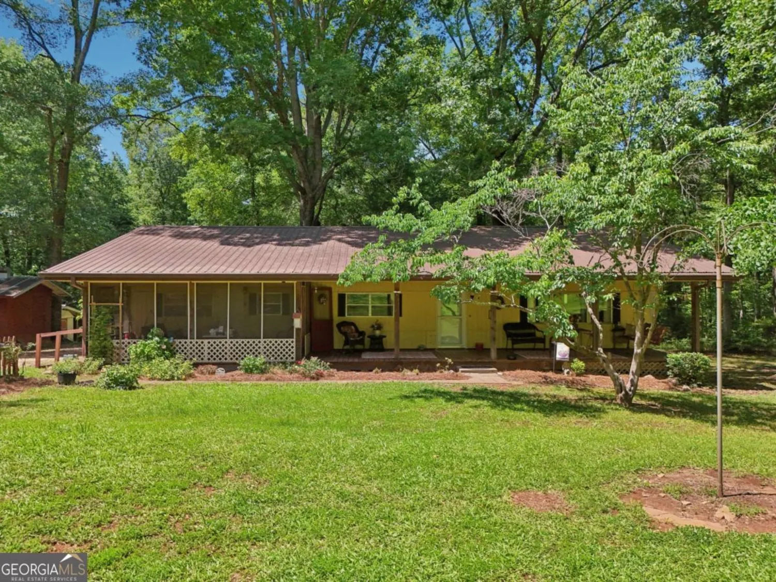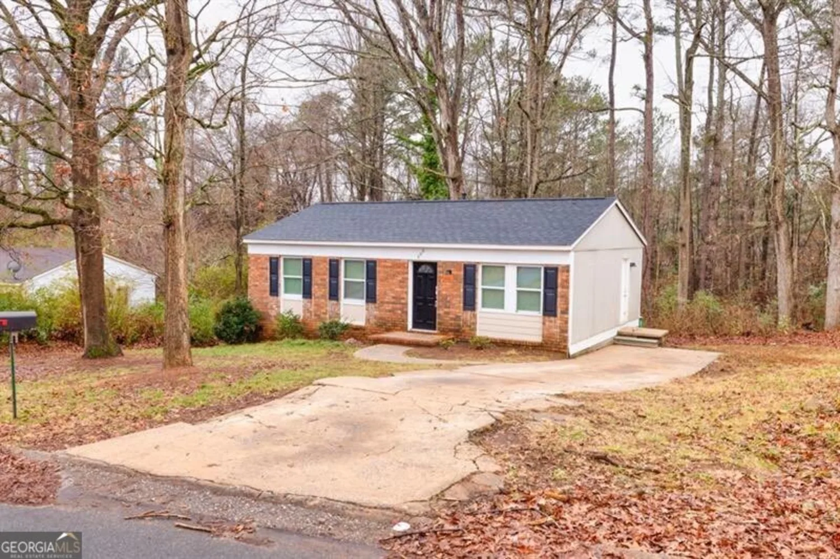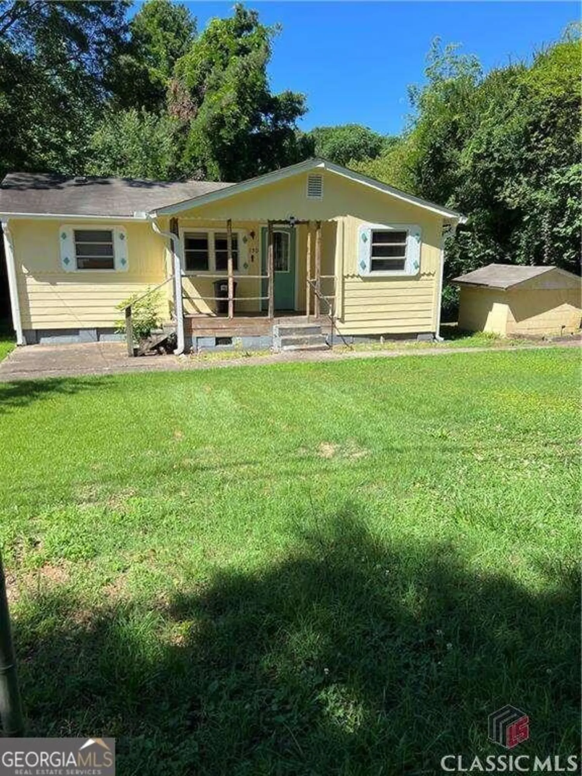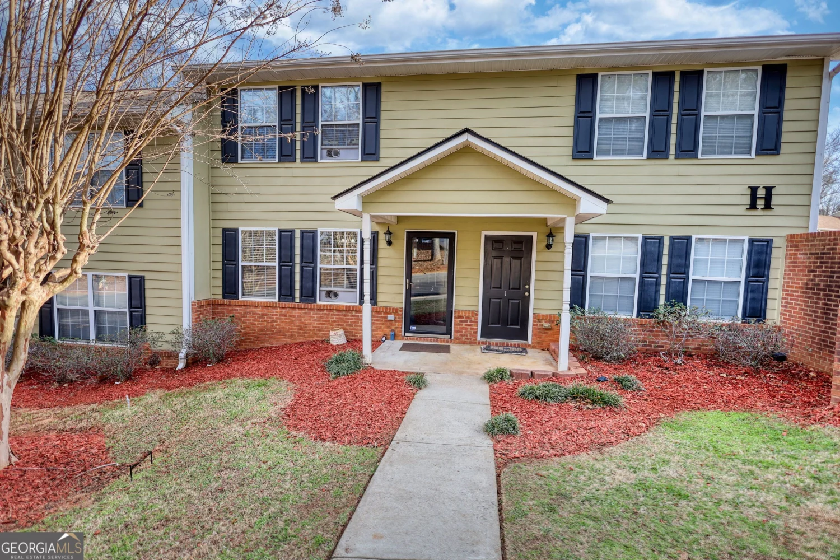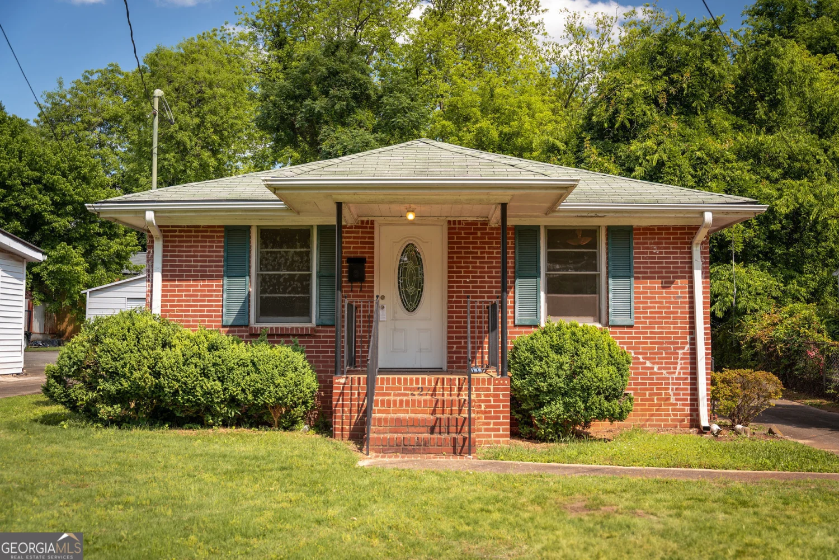105 westchester drive c4Athens, GA 30606
105 westchester drive c4Athens, GA 30606
Description
Well maintained Townhome, not a condo, easy to finance. Nicely refreshed for Buyers benefit. Living room, kitchen, 1/2 bath and Laundry on main floor. Two bedrooms each with a private bath upstairs with lots of natural light. This property is 10 minutes to Publix, shopping and plenty of places to eat. The UGA medical school is a bike ride away as is the area known as Normaltown and the main campus of UGA and Downtown is 15 minutes drive.
Property Details for 105 Westchester Drive C4
- Subdivision ComplexMallard Creek
- Architectural StyleTraditional
- Parking FeaturesAssigned
- Property AttachedNo
LISTING UPDATED:
- StatusActive
- MLS #10533518
- Days on Site0
- Taxes$2,066.85 / year
- HOA Fees$1,920 / month
- MLS TypeResidential
- Year Built2005
- Lot Size0.01 Acres
- CountryClarke
LISTING UPDATED:
- StatusActive
- MLS #10533518
- Days on Site0
- Taxes$2,066.85 / year
- HOA Fees$1,920 / month
- MLS TypeResidential
- Year Built2005
- Lot Size0.01 Acres
- CountryClarke
Building Information for 105 Westchester Drive C4
- StoriesTwo
- Year Built2005
- Lot Size0.0130 Acres
Payment Calculator
Term
Interest
Home Price
Down Payment
The Payment Calculator is for illustrative purposes only. Read More
Property Information for 105 Westchester Drive C4
Summary
Location and General Information
- Community Features: Sidewalks
- Directions: From Prince Ave turn onto Oglethorpe Ave , continue just outside the loop and turn left on Mitchell Bridge Rd, First Right is Westchester DR, immediate left into complex. Once in complex turn Right , 2nd building on right is C-4, look for sign.
- Coordinates: 33.960673,-83.433908
School Information
- Elementary School: Oglethorpe Avenue
- Middle School: Burney Harris Lyons
- High School: Clarke Central
Taxes and HOA Information
- Parcel Number: 072D6C004
- Tax Year: 2024
- Association Fee Includes: Trash
Virtual Tour
Parking
- Open Parking: No
Interior and Exterior Features
Interior Features
- Cooling: Electric, Heat Pump
- Heating: Electric, Heat Pump
- Appliances: Dishwasher, Microwave, Refrigerator
- Basement: None
- Flooring: Carpet, Vinyl
- Interior Features: Roommate Plan
- Levels/Stories: Two
- Window Features: Double Pane Windows, Window Treatments
- Foundation: Slab
- Total Half Baths: 1
- Bathrooms Total Integer: 3
- Bathrooms Total Decimal: 2
Exterior Features
- Construction Materials: Vinyl Siding
- Patio And Porch Features: Patio, Porch
- Roof Type: Composition
- Laundry Features: Laundry Closet
- Pool Private: No
Property
Utilities
- Sewer: Public Sewer
- Utilities: Cable Available, Underground Utilities
- Water Source: Public
Property and Assessments
- Home Warranty: Yes
- Property Condition: Updated/Remodeled
Green Features
Lot Information
- Above Grade Finished Area: 1206
- Lot Features: Sloped
Multi Family
- # Of Units In Community: C4
- Number of Units To Be Built: Square Feet
Rental
Rent Information
- Land Lease: Yes
- Occupant Types: Vacant
Public Records for 105 Westchester Drive C4
Tax Record
- 2024$2,066.85 ($172.24 / month)
Home Facts
- Beds2
- Baths2
- Total Finished SqFt1,206 SqFt
- Above Grade Finished1,206 SqFt
- StoriesTwo
- Lot Size0.0130 Acres
- StyleTownhouse
- Year Built2005
- APN072D6C004
- CountyClarke


