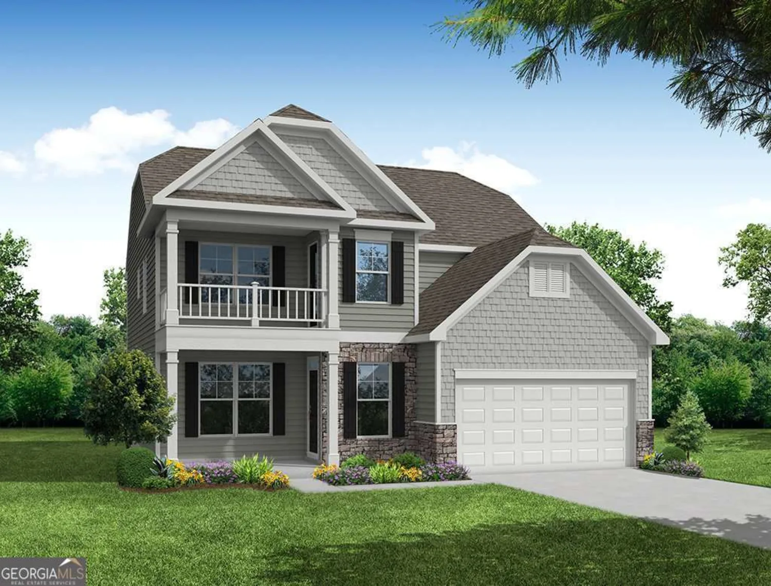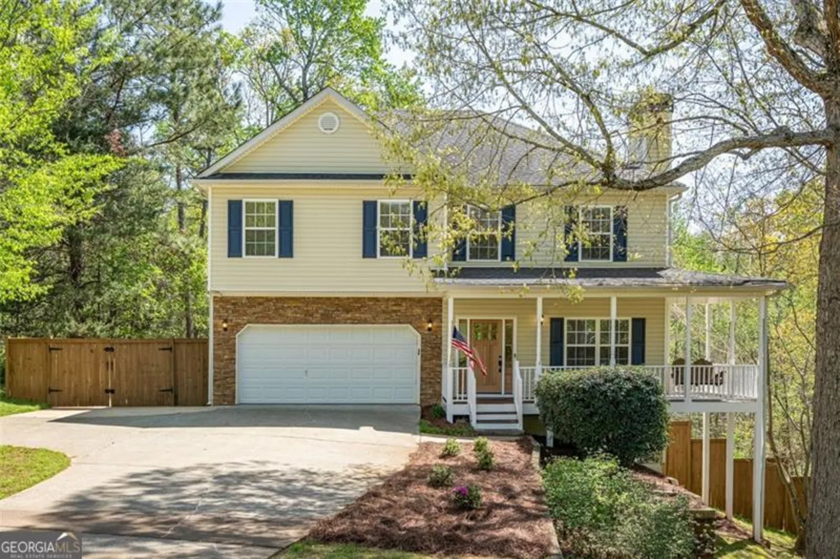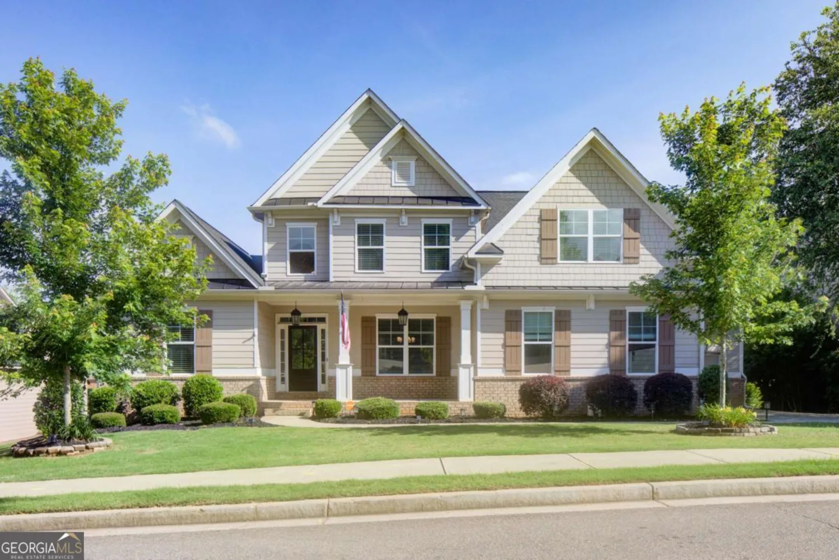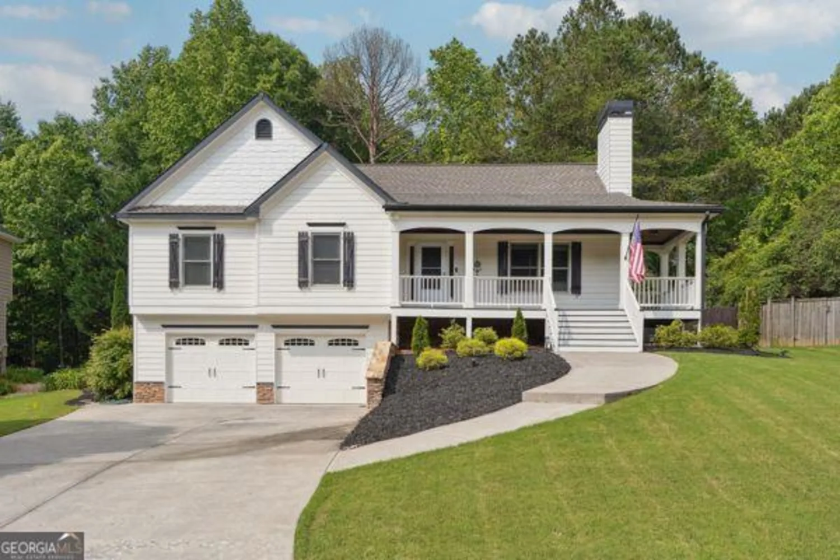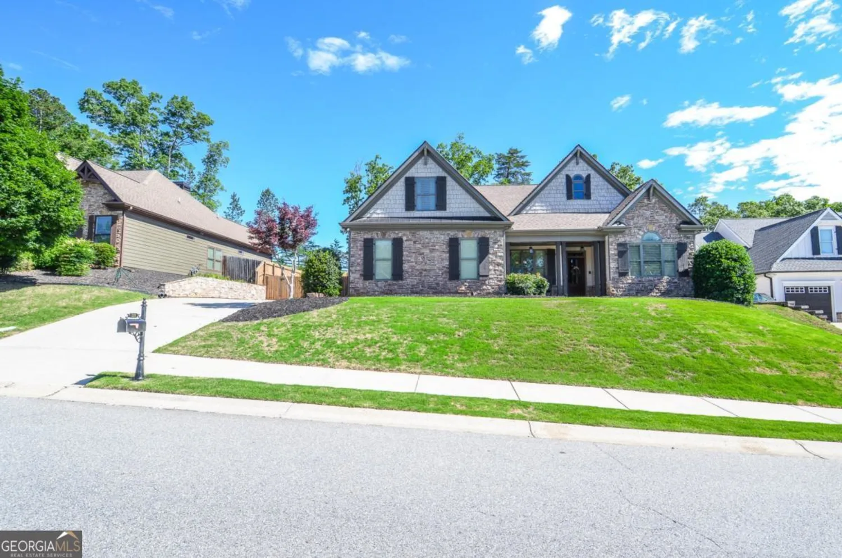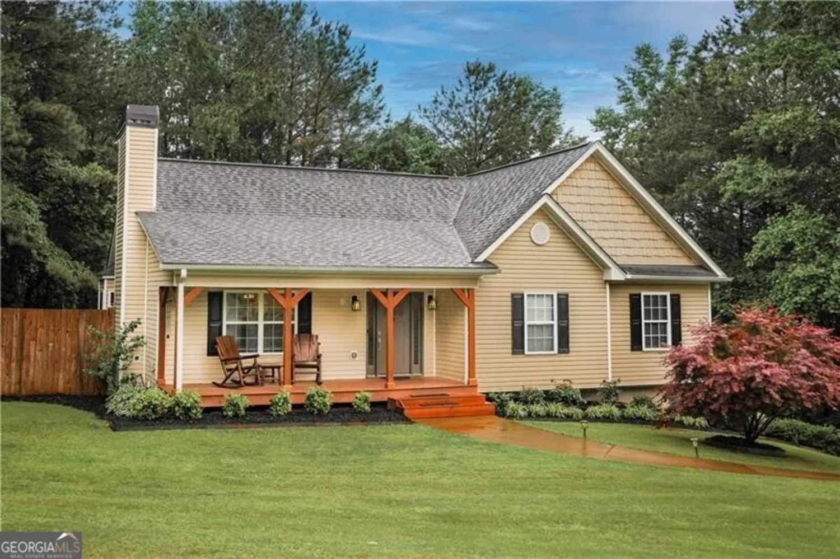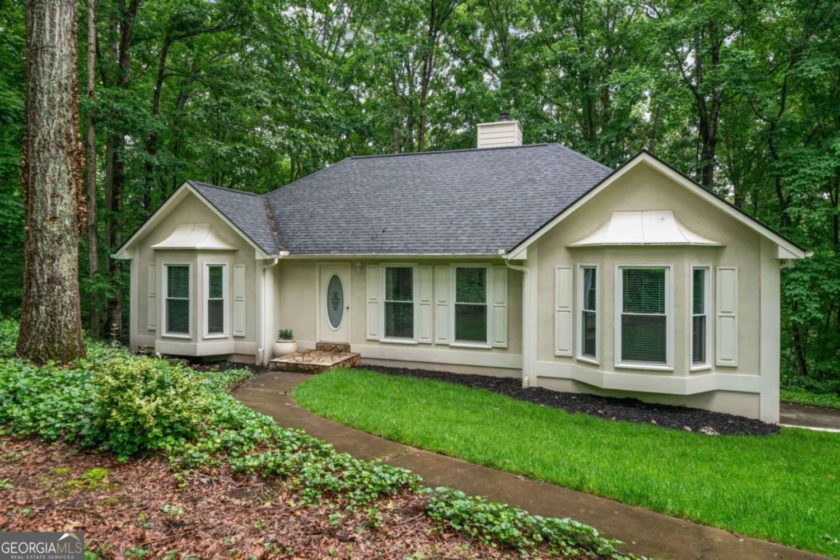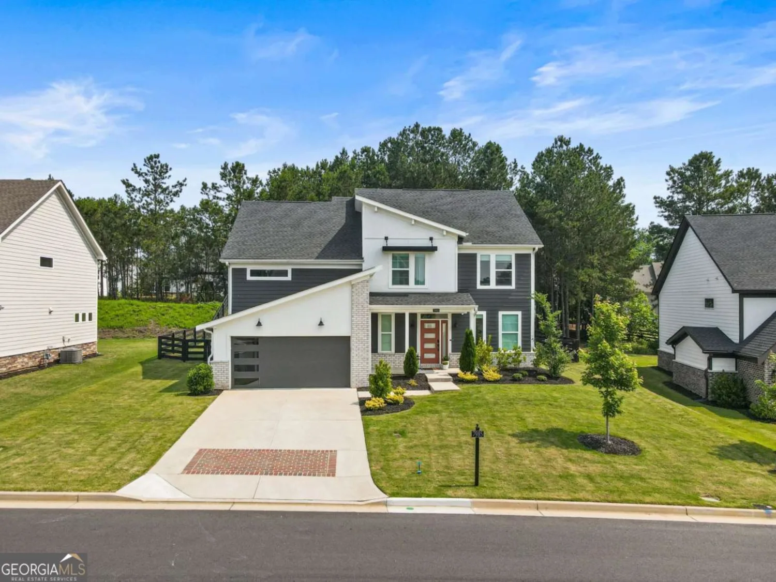440 shiloh view viewBall Ground, GA 30107
440 shiloh view viewBall Ground, GA 30107
Description
If you're looking for total seclusion and end-of-the-road privacy, this stunning custom-built home sits on 1.5 beautifully wooded acres and delivers both. Built and owned by the original builder, no detail was overlooked and no expense spared. Step inside to an open-concept layout with a modern flair, featuring polished concrete floors and soaring 9-foot ceilings throughout. The great room showcases a cathedral ceiling, large picture windows for abundant natural light, and a striking fireplace flanked by custom built-ins. The gourmet kitchen is a chef's dream, offering an oversized island with a concrete countertop, sleek quartz surfaces, and custom cabinetry with extra-deep drawers and hidden trash/recycling bins. A high-end range with induction cooktop and convection oven, along with pull-out pantry shelving, completes the space. The primary suite includes sliding glass doors leading to a covered rear porch and a luxurious spa-style bath. Enjoy a curbless walk-in shower and soaking tub combination, plus a double vanity with a one-of-a-kind live-edge countertop. Secondary bedrooms are generously sized, and the guest bath also features a double vanity. Energy efficiency was a priority in this home's construction, with 2x6 framing, spray foam insulation in the walls and attic, and a dual-zone, dual-fuel HVAC system. Outdoor living is just as impressive, with a covered rear porch and a front porch ideal for watching horses graze in the open pastures. This home is rich in custom features and thoughtful design-you truly must see it in person to appreciate its full grandeur.
Property Details for 440 Shiloh View View
- Subdivision ComplexNone 1.5 Acres
- Architectural StyleRanch
- Num Of Parking Spaces2
- Parking FeaturesGarage
- Property AttachedYes
LISTING UPDATED:
- StatusActive
- MLS #10533524
- Days on Site3
- Taxes$2,955 / year
- MLS TypeResidential
- Year Built2019
- Lot Size1.50 Acres
- CountryPickens
LISTING UPDATED:
- StatusActive
- MLS #10533524
- Days on Site3
- Taxes$2,955 / year
- MLS TypeResidential
- Year Built2019
- Lot Size1.50 Acres
- CountryPickens
Building Information for 440 Shiloh View View
- StoriesOne
- Year Built2019
- Lot Size1.5000 Acres
Payment Calculator
Term
Interest
Home Price
Down Payment
The Payment Calculator is for illustrative purposes only. Read More
Property Information for 440 Shiloh View View
Summary
Location and General Information
- Community Features: None
- Directions: From Highway 515 N turn Right on Highway 108 follow to Four Mile Church Rd, Left on Harley Trl then Right on Shiloh stay straight to the end of the road.
- View: Valley
- Coordinates: 34.393229,-84.308735
School Information
- Elementary School: Tate
- Middle School: Pickens County
- High School: Pickens County
Taxes and HOA Information
- Parcel Number: 068 084 002
- Tax Year: 2024
- Association Fee Includes: Security
Virtual Tour
Parking
- Open Parking: No
Interior and Exterior Features
Interior Features
- Cooling: Ceiling Fan(s), Central Air
- Heating: Other
- Appliances: Dishwasher, Microwave, Refrigerator, Tankless Water Heater
- Basement: None
- Fireplace Features: Factory Built, Family Room
- Flooring: Other
- Interior Features: Bookcases, Double Vanity, Walk-In Closet(s)
- Levels/Stories: One
- Window Features: Double Pane Windows
- Kitchen Features: Breakfast Bar, Kitchen Island, Pantry
- Foundation: Slab
- Main Bedrooms: 4
- Bathrooms Total Integer: 2
- Main Full Baths: 2
- Bathrooms Total Decimal: 2
Exterior Features
- Accessibility Features: Accessible Entrance
- Construction Materials: Wood Siding
- Fencing: Fenced
- Roof Type: Metal
- Security Features: Smoke Detector(s), Carbon Monoxide Detector(s)
- Laundry Features: Other
- Pool Private: No
- Other Structures: Outbuilding
Property
Utilities
- Sewer: Septic Tank
- Utilities: Cable Available, Electricity Available, Phone Available
- Water Source: Well
- Electric: 220 Volts
Property and Assessments
- Home Warranty: Yes
- Property Condition: Resale
Green Features
- Green Energy Efficient: Insulation, Roof
Lot Information
- Above Grade Finished Area: 2382
- Common Walls: No Common Walls
- Lot Features: Level
Multi Family
- Number of Units To Be Built: Square Feet
Rental
Rent Information
- Land Lease: Yes
Public Records for 440 Shiloh View View
Tax Record
- 2024$2,955.00 ($246.25 / month)
Home Facts
- Beds4
- Baths2
- Total Finished SqFt2,382 SqFt
- Above Grade Finished2,382 SqFt
- StoriesOne
- Lot Size1.5000 Acres
- StyleSingle Family Residence
- Year Built2019
- APN068 084 002
- CountyPickens
- Fireplaces1


