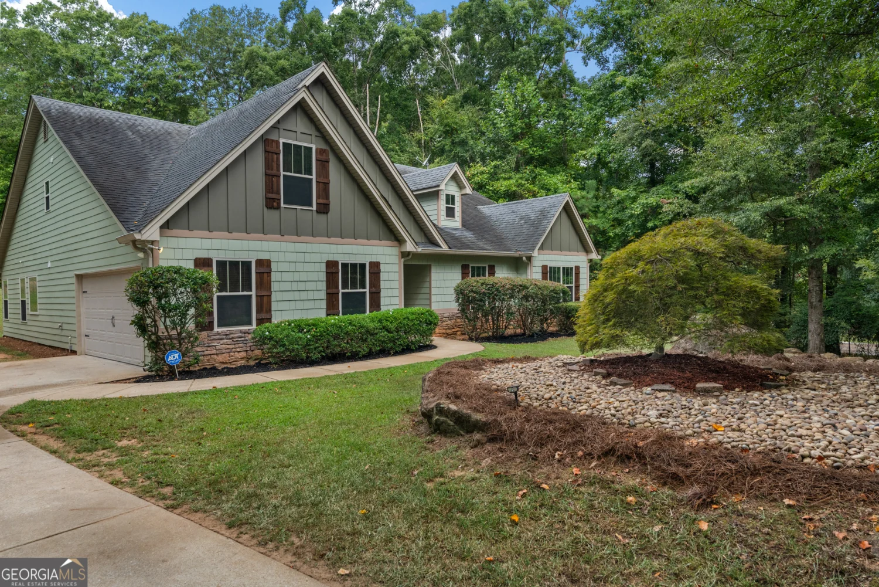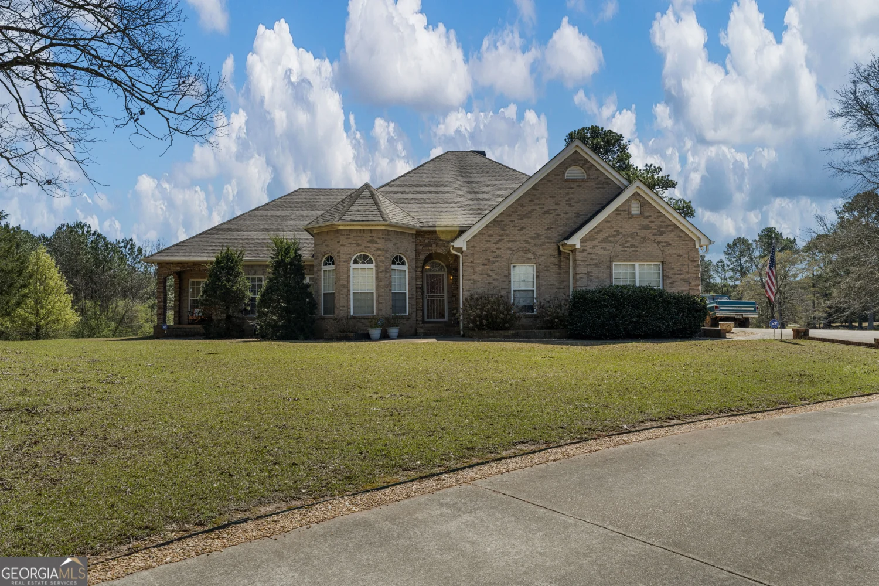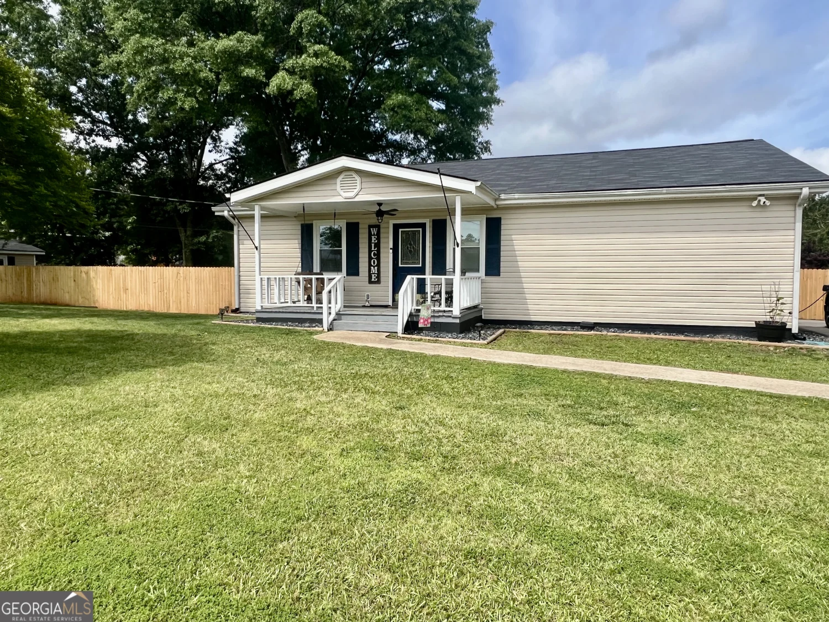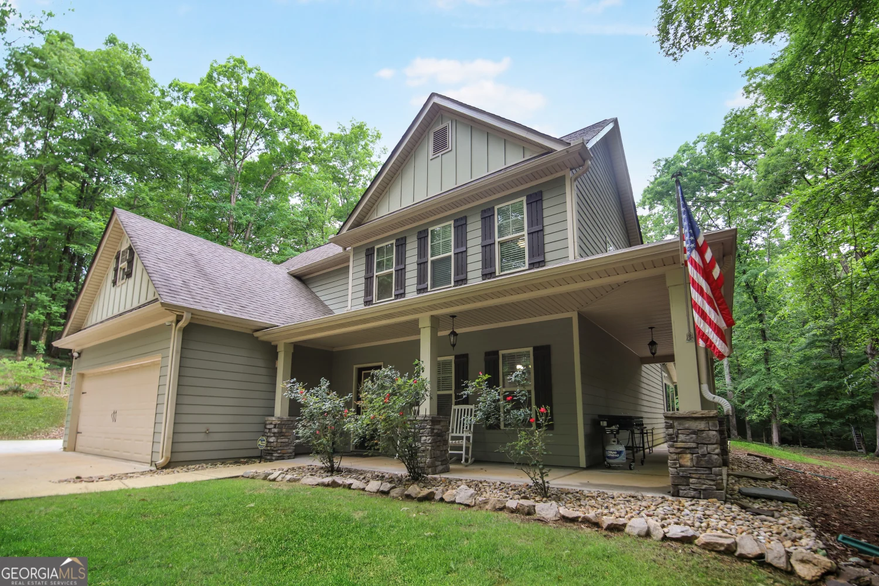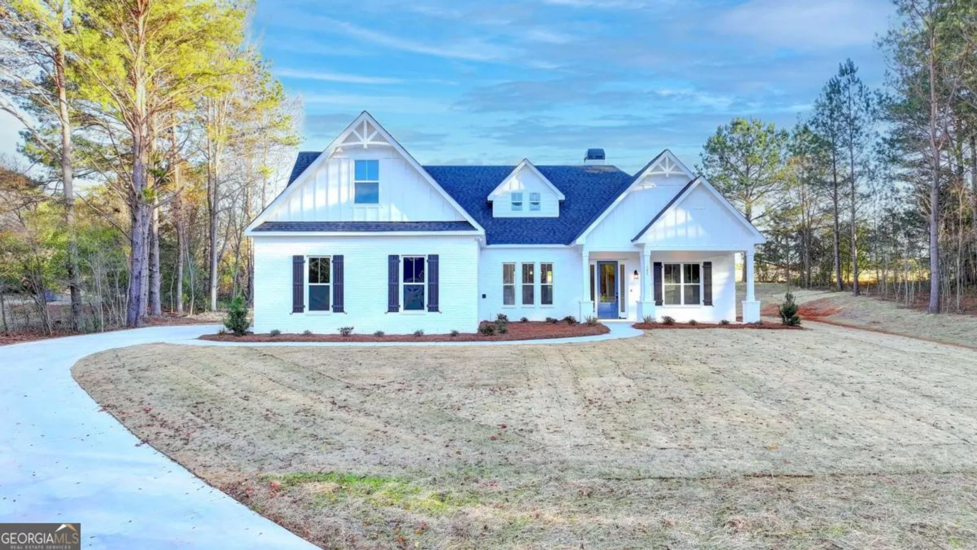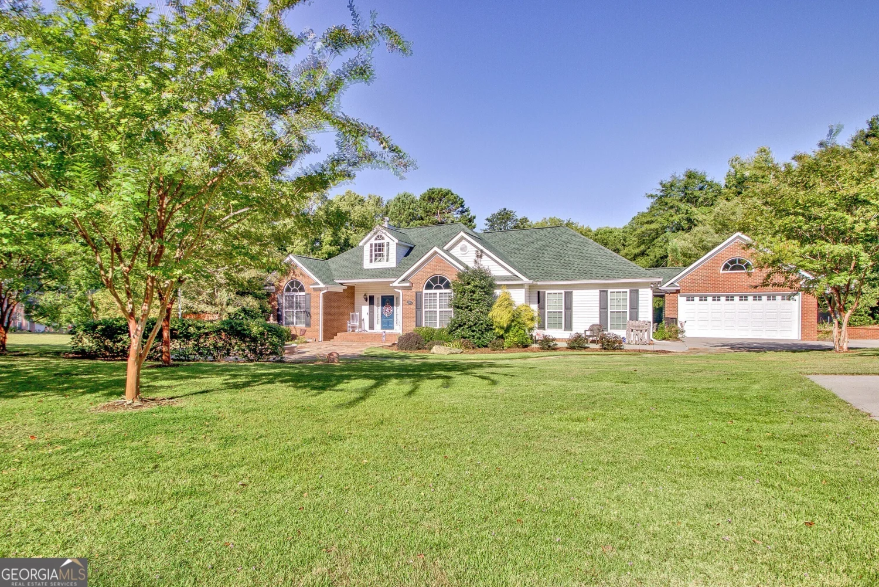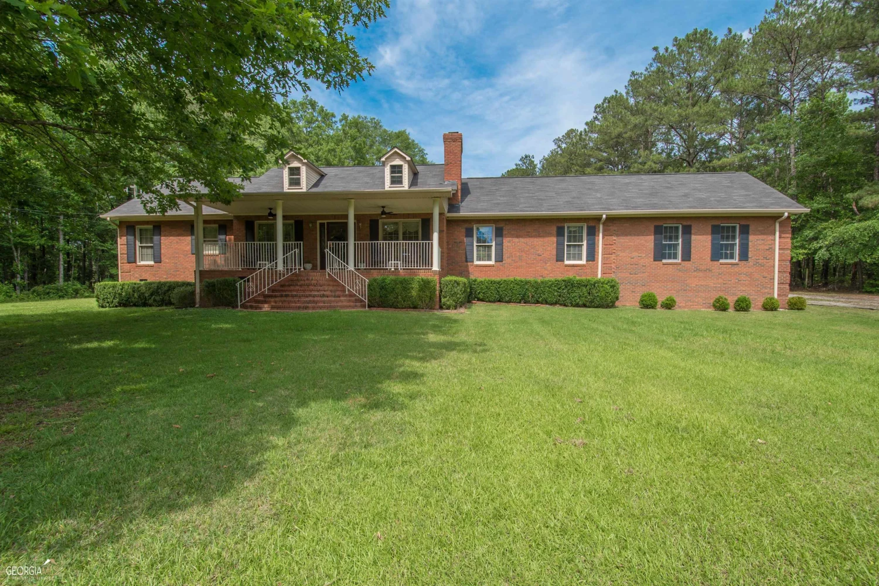110 chimney courtLagrange, GA 30240
110 chimney courtLagrange, GA 30240
Description
*** WOW! What a remarkable property! NO NEED FOR NEW CONSTRUCTION - THIS HOME IS BETTER THAN NEW AND A BETTER DEAL!! 4 Bedroom/3 Bath Beautifully upgraded Ranch style home with a backyard oasis ideal for entertaining with large groups of friends and family! Located at the end of the cul de sac in Ole Chimney subdivision, this wonderful dwelling sits slightly elevated overlooking it large front yard and welcoming its guest with plenty of parking, professional landscaping, and large covered front porch. *** MAIN LEVEL *** Inside gorgeous hardwood floors flow throughout the main level with elaborate trim and plenty of natural light. The large foyer is flanked by a formal dining room with coffered ceiling and wainscotting. Straight ahead the foyer leads into a two story grand living area that is open to a well appointed kitchen and additional casual eating area. The vaulted ceiling and grand fireplace add both grandeur and warmth to the space while the kitchen balances both functionality and elegance making it the true heart of the home! The PRIMARY BEDROOM SUITE IS ON THE MAIN LEVEL along with three other bedrooms and two more baths. All rooms are quite spacious with plenty of closet space and trimmed out beautifully. The EPOXY FLOORED GARAGE IS QUITE LARGE and includes a large storage closet as well. ***UPSTAIRS*** Upstairs is a HUGE FLEX/BONUS ROOM SPACE. It is located over the garage so make all the noise you like. It also has easy attic access for more storage and access to the mechanicals. ***OUTSIDE*** As wonderful as the home is, the outside is even better! AN ENTERTAINER'S PARADISE!! Step out into a GIANT 18'x30! COVERED PATIO with all the space you need for dining and living areas and even left over space for gaming. In addition, you have BOTH HOT AND COLD WATER SPICKETS to help with cooking, cleaning, washing your pet, etc. Next to the oversized patio area is A LARGE SLATE GRAVEL FIRE PIT AREA creating another great visiting area in the back yard oasis. Plenty of lawn and completely fenced and private! Also, besides all the storage in the garage, there is also a LARGE 16'x20' WORKSHOP WITH POWER AND ICYNENE INSULATION so it stays cool in the summer and warm in the winter with little help. The home includes WHOLE HOME GENERATOR HOOK UP as well! THIS HOME IS IMMACULATE AND EXTREMELY WELL MAINTAINED! THE FLOOR PLAN AND CURB APPEAL ARE EXTREMELY ATTRACTIVE AND THE SUBDIVISION AND NEIGHBORS ARE GREAT! THIS ONE SHOULD NOT LAST LONG!
Property Details for 110 Chimney Court
- Subdivision ComplexOlde Chimney
- Architectural StyleCraftsman, Ranch
- ExteriorGarden, Other
- Num Of Parking Spaces2
- Parking FeaturesAttached, Garage, Garage Door Opener, Kitchen Level, Parking Pad, Side/Rear Entrance, Storage
- Property AttachedNo
LISTING UPDATED:
- StatusActive
- MLS #10533538
- Days on Site3
- Taxes$3,905.49 / year
- HOA Fees$250 / month
- MLS TypeResidential
- Year Built2017
- Lot Size1.10 Acres
- CountryTroup
LISTING UPDATED:
- StatusActive
- MLS #10533538
- Days on Site3
- Taxes$3,905.49 / year
- HOA Fees$250 / month
- MLS TypeResidential
- Year Built2017
- Lot Size1.10 Acres
- CountryTroup
Building Information for 110 Chimney Court
- StoriesOne and One Half
- Year Built2017
- Lot Size1.1000 Acres
Payment Calculator
Term
Interest
Home Price
Down Payment
The Payment Calculator is for illustrative purposes only. Read More
Property Information for 110 Chimney Court
Summary
Location and General Information
- Community Features: Street Lights
- Directions: FROM I 85 SOUTH TAKE EXIT 13 (GA 219) LEFT OFF EXIT RAMP GO 3.1 MILES, RIGHT INTO OLDE CHIMNEY COMMUNITY, HOME IS AT THE END OF CHIMNEY CT, IN CULDESAC ON THE RIGHT. THANKS FOR SHOWING!
- Coordinates: 32.948074,-85.022267
School Information
- Elementary School: Clearview
- Middle School: Long Cane
- High School: Troup County
Taxes and HOA Information
- Parcel Number: 0532 000027A
- Tax Year: 23
- Association Fee Includes: Other
Virtual Tour
Parking
- Open Parking: Yes
Interior and Exterior Features
Interior Features
- Cooling: Ceiling Fan(s), Central Air, Electric, Zoned
- Heating: Central, Electric, Propane, Zoned
- Appliances: Dishwasher, Disposal, Microwave, Oven/Range (Combo), Refrigerator, Stainless Steel Appliance(s), Tankless Water Heater
- Basement: None
- Fireplace Features: Family Room, Gas Log, Gas Starter
- Flooring: Carpet, Tile, Vinyl
- Interior Features: Double Vanity, High Ceilings, Master On Main Level, Separate Shower, Soaking Tub, Split Bedroom Plan, Tile Bath, Tray Ceiling(s), Vaulted Ceiling(s), Walk-In Closet(s)
- Levels/Stories: One and One Half
- Window Features: Double Pane Windows
- Kitchen Features: Breakfast Bar, Kitchen Island, Pantry, Solid Surface Counters
- Foundation: Slab
- Main Bedrooms: 4
- Bathrooms Total Integer: 3
- Main Full Baths: 3
- Bathrooms Total Decimal: 3
Exterior Features
- Construction Materials: Concrete
- Fencing: Back Yard, Chain Link, Fenced
- Patio And Porch Features: Patio, Porch
- Roof Type: Composition
- Security Features: Smoke Detector(s)
- Laundry Features: Other
- Pool Private: No
- Other Structures: Workshop
Property
Utilities
- Sewer: Septic Tank
- Utilities: Cable Available, Electricity Available, Propane, Underground Utilities
- Water Source: Well
Property and Assessments
- Home Warranty: Yes
- Property Condition: Resale
Green Features
Lot Information
- Above Grade Finished Area: 2886
- Lot Features: Cul-De-Sac, Private, Sloped
Multi Family
- Number of Units To Be Built: Square Feet
Rental
Rent Information
- Land Lease: Yes
Public Records for 110 Chimney Court
Tax Record
- 23$3,905.49 ($325.46 / month)
Home Facts
- Beds4
- Baths3
- Total Finished SqFt2,886 SqFt
- Above Grade Finished2,886 SqFt
- StoriesOne and One Half
- Lot Size1.1000 Acres
- StyleSingle Family Residence
- Year Built2017
- APN0532 000027A
- CountyTroup
- Fireplaces1


