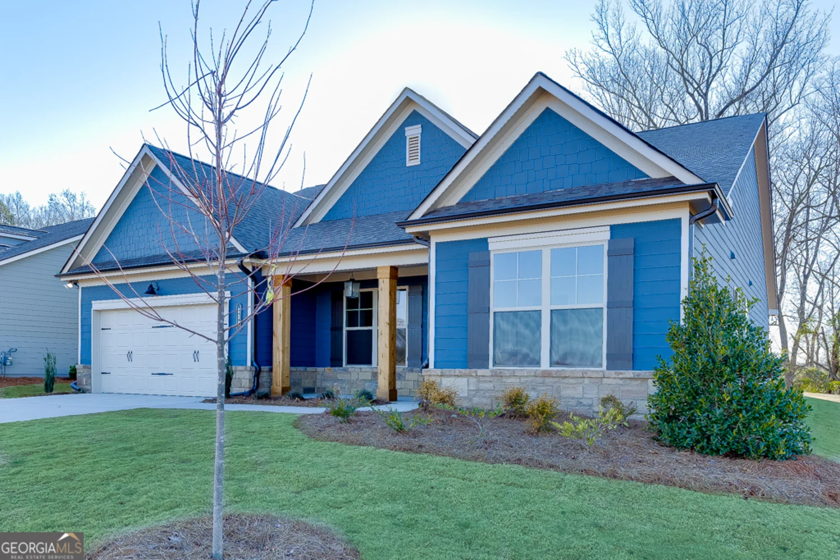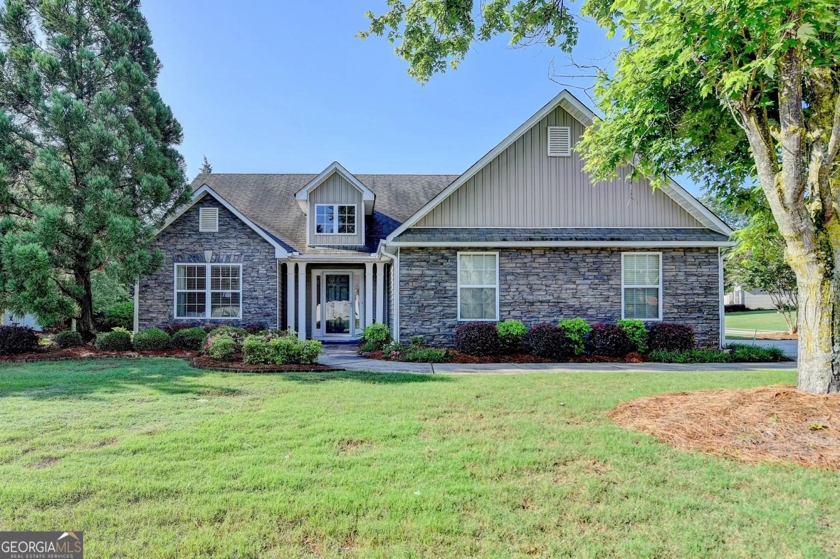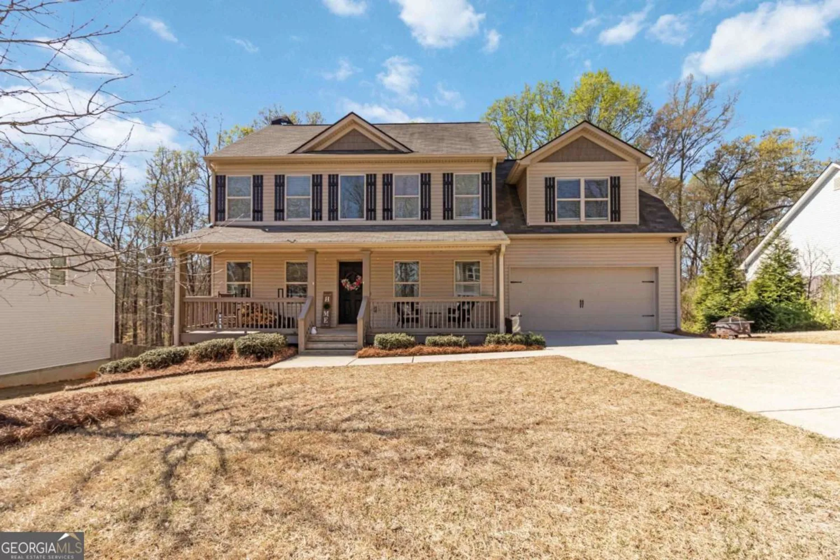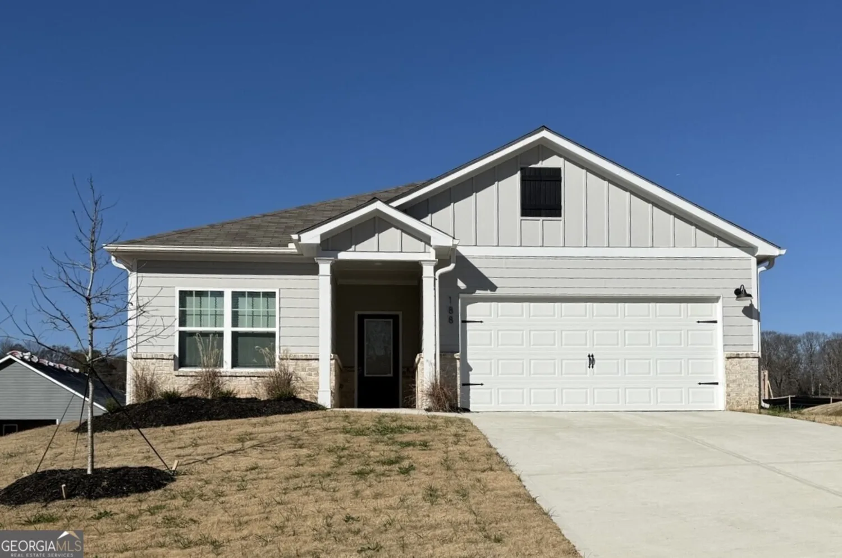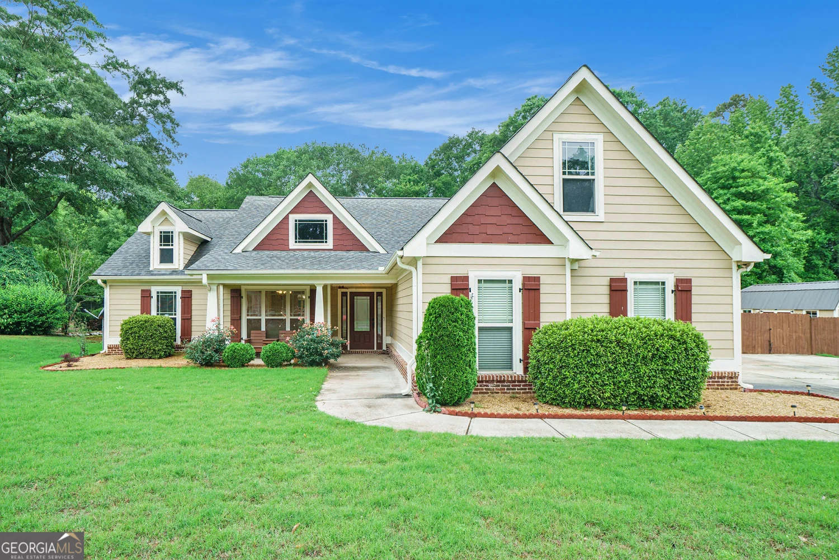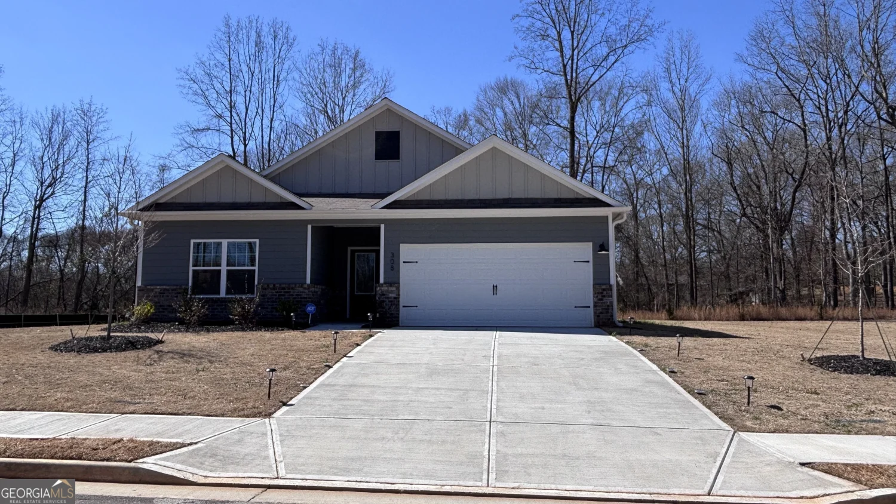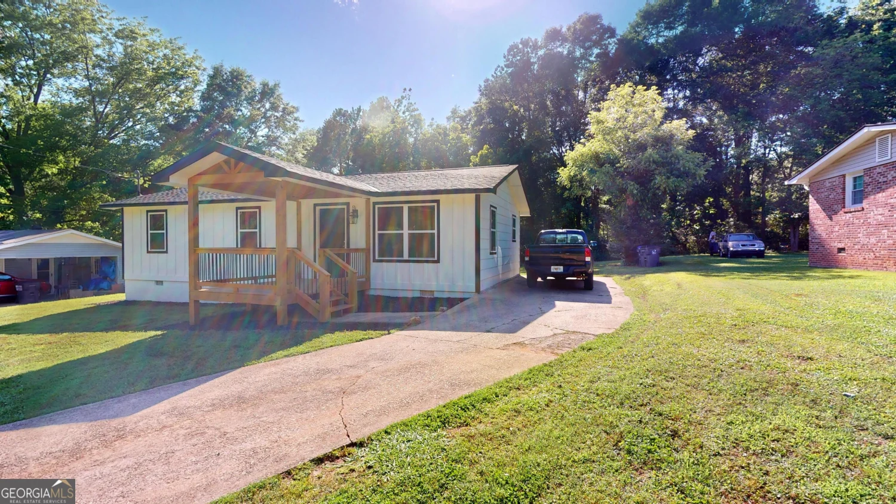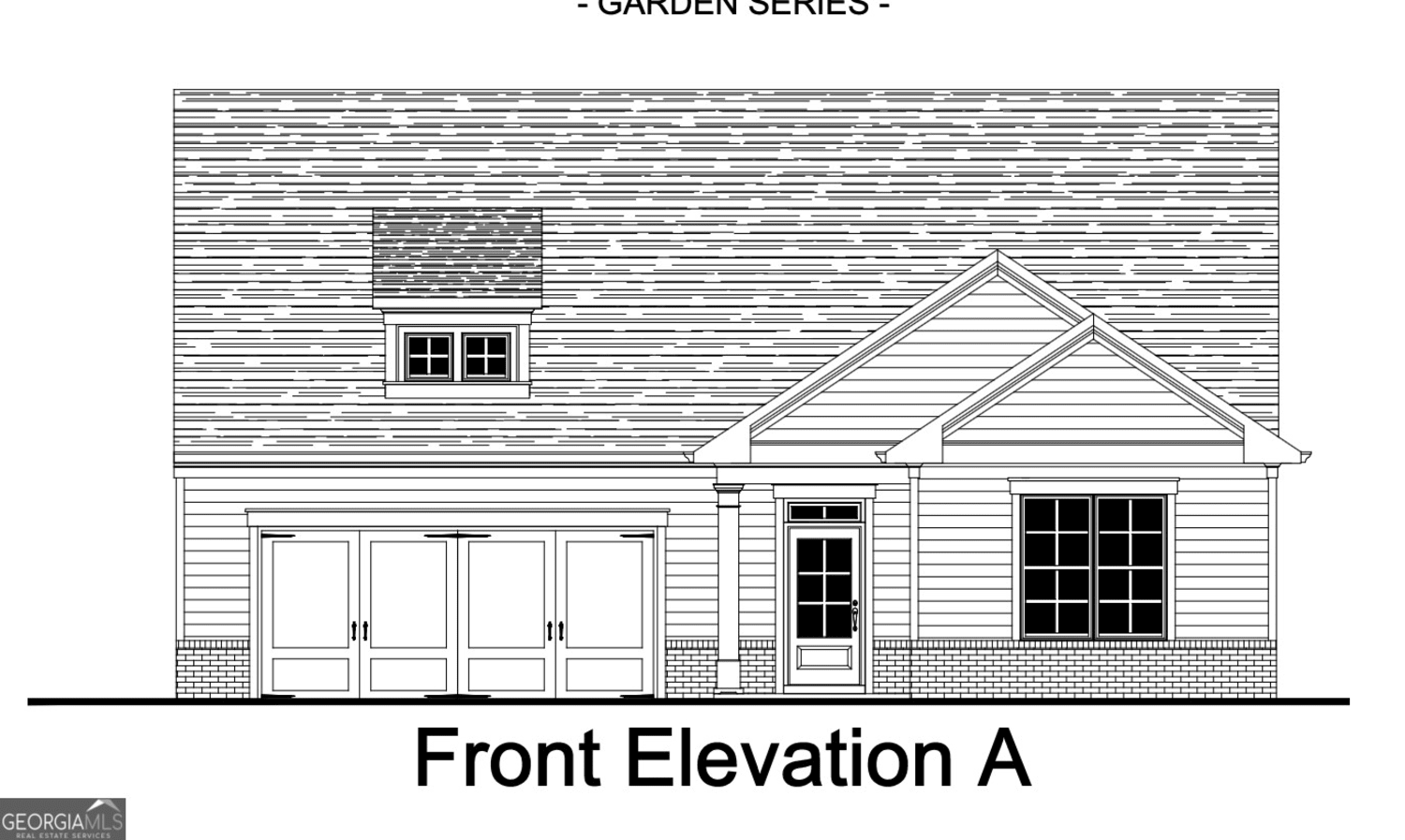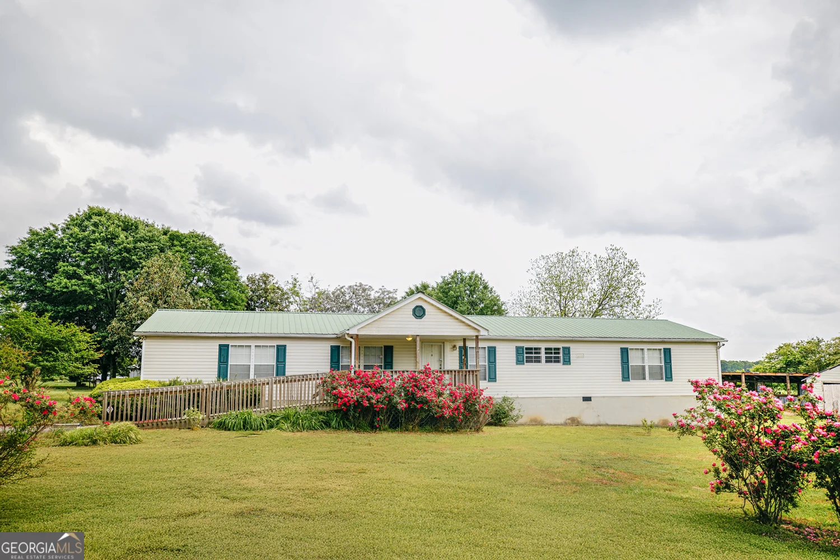456 egret courtJefferson, GA 30548
456 egret courtJefferson, GA 30548
Description
Experience Elevated Living in The Savannah - Sophistication, Space & Style in Every Detail Step into a world of comfort and refined design with The Savannah, a beautifully appointed 3-bedroom, 2.5-bathroom residence that masterfully combines form, function, and modern elegance. From its open-concept entertainment spaces to its exceptional storage solutions, this home offers everything discerning homeowners desire-and more. At the heart of the home is a chef-inspired kitchen, thoughtfully crafted for culinary creativity. Outfitted with sprawling granite countertops, a spacious walk-in pantry, and a full suite of Whirlpool stainless steel appliances, this space is a true centerpiece for both daily living and entertaining. Thanks to LGI Homes' CompleteHomeTM package, these premium upgrades come standard-adding effortless style and efficiency from the start. Upstairs, the generously sized loft provides a flexible retreat-ideal as a media room, home office, or private lounge. Each bedroom offers exceptional comfort and storage, while the expansive master suite boasts an impressive walk-in closet that feels more like a dressing room-perfect for the fashion enthusiast or organized minimalist alike. Additional features include: Energy-efficient appliances and systems throughout USB charging outlets for modern convenience Wi-Fi-enabled garage door opener Two-car garage for added functionality Beyond the interiors, The Savannah is designed to enhance everyday life with thoughtful finishes and practical luxuries. Whether you're hosting guests in the open entertainment area, enjoying a quiet evening upstairs, or testing new recipes in your state-of-the-art kitchen, this home adapts to every lifestyle with grace and ease. Welcome to a home that blends luxury with livability-welcome to The Savannah.
Property Details for 456 Egret Court
- Subdivision ComplexLake Preserve at Jackson Trail
- Architectural StyleOther
- Parking FeaturesAttached, Garage, Garage Door Opener
- Property AttachedNo
LISTING UPDATED:
- StatusActive
- MLS #10533580
- Days on Site0
- Taxes$1 / year
- MLS TypeResidential
- Year Built2024
- Lot Size0.25 Acres
- CountryJackson
LISTING UPDATED:
- StatusActive
- MLS #10533580
- Days on Site0
- Taxes$1 / year
- MLS TypeResidential
- Year Built2024
- Lot Size0.25 Acres
- CountryJackson
Building Information for 456 Egret Court
- StoriesTwo
- Year Built2024
- Lot Size0.2510 Acres
Payment Calculator
Term
Interest
Home Price
Down Payment
The Payment Calculator is for illustrative purposes only. Read More
Property Information for 456 Egret Court
Summary
Location and General Information
- Community Features: Playground, Sidewalks, Street Lights
- Directions: Head North on I-75/I-85 (2 mi) Use left lanes to take Exit 251B to continue on I-85 (0.4 mi) Follow I-85 to Exit 129 (42 mi) Take a right onto GA-53 (0.2 mi) Take a left onto GA-124 (5.3 mi) Take a right onto Gum Springs Church Rd, project will be on the right (1.7 mi)
- Coordinates: 34.071235,-83.678001
School Information
- Elementary School: Gum Springs
- Middle School: West Jackson
- High School: Jackson County
Taxes and HOA Information
- Parcel Number: 93D 176
- Tax Year: 2025
- Association Fee Includes: Management Fee, Other
- Tax Lot: 152
Virtual Tour
Parking
- Open Parking: No
Interior and Exterior Features
Interior Features
- Cooling: Ceiling Fan(s), Central Air, Electric
- Heating: Central, Electric
- Appliances: Dishwasher, Disposal, Electric Water Heater, Ice Maker, Microwave, Oven/Range (Combo), Refrigerator, Stainless Steel Appliance(s)
- Basement: None
- Flooring: Carpet, Other
- Interior Features: Master On Main Level, Separate Shower, Walk-In Closet(s)
- Levels/Stories: Two
- Foundation: Slab
- Main Bedrooms: 1
- Total Half Baths: 1
- Bathrooms Total Integer: 3
- Main Full Baths: 1
- Bathrooms Total Decimal: 2
Exterior Features
- Construction Materials: Brick, Other, Stone
- Roof Type: Composition
- Laundry Features: Mud Room
- Pool Private: No
Property
Utilities
- Sewer: Public Sewer
- Utilities: Cable Available, Electricity Available, High Speed Internet, Phone Available, Sewer Connected, Underground Utilities, Water Available
- Water Source: Public
Property and Assessments
- Home Warranty: Yes
- Property Condition: New Construction
Green Features
Lot Information
- Above Grade Finished Area: 2087
- Lot Features: Level
Multi Family
- Number of Units To Be Built: Square Feet
Rental
Rent Information
- Land Lease: Yes
Public Records for 456 Egret Court
Tax Record
- 2025$1.00 ($0.08 / month)
Home Facts
- Beds3
- Baths2
- Total Finished SqFt2,087 SqFt
- Above Grade Finished2,087 SqFt
- StoriesTwo
- Lot Size0.2510 Acres
- StyleSingle Family Residence
- Year Built2024
- APN93D 176
- CountyJackson


