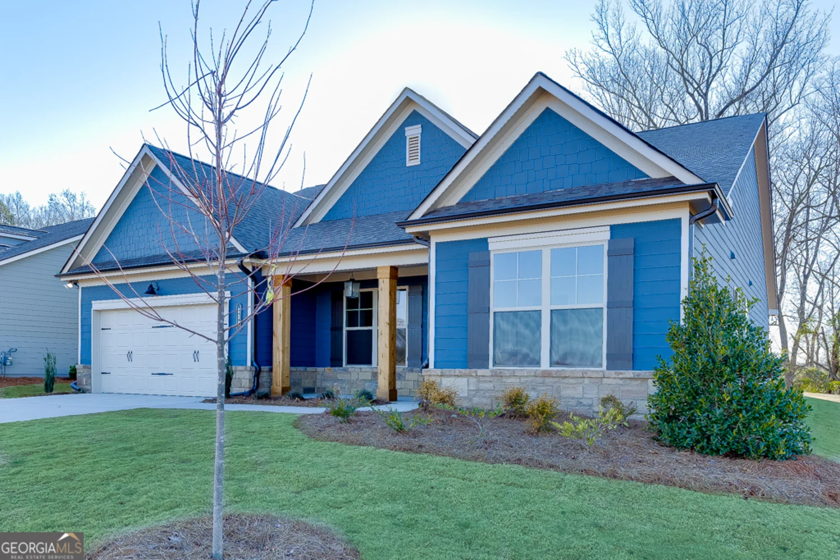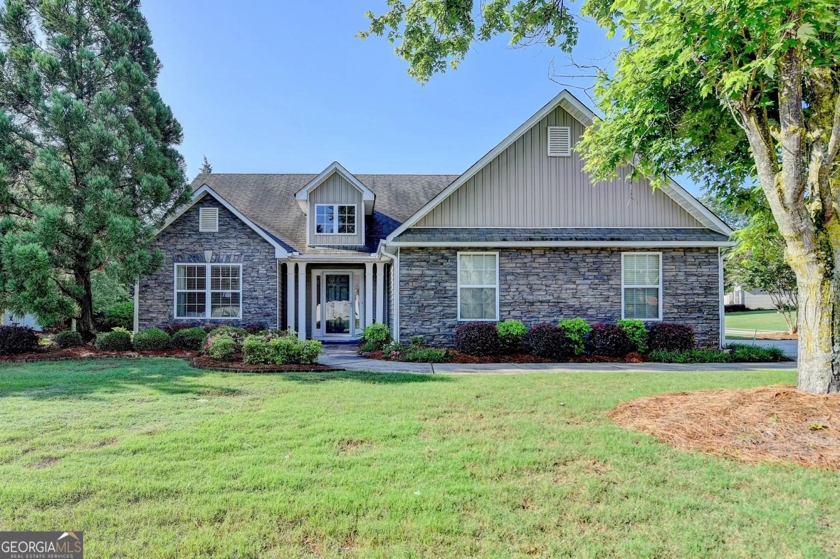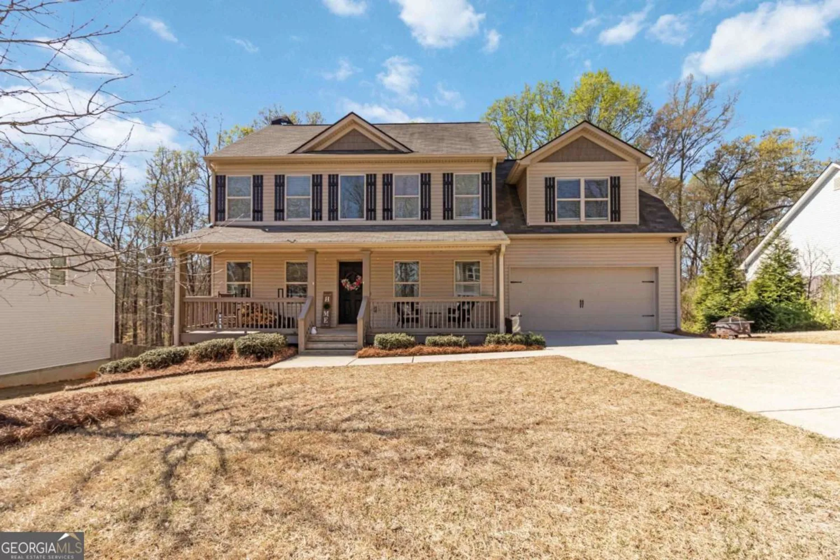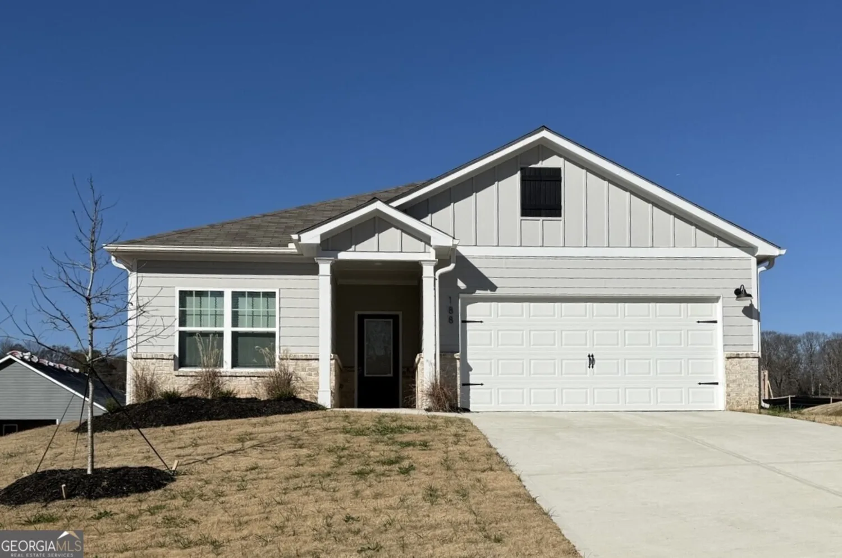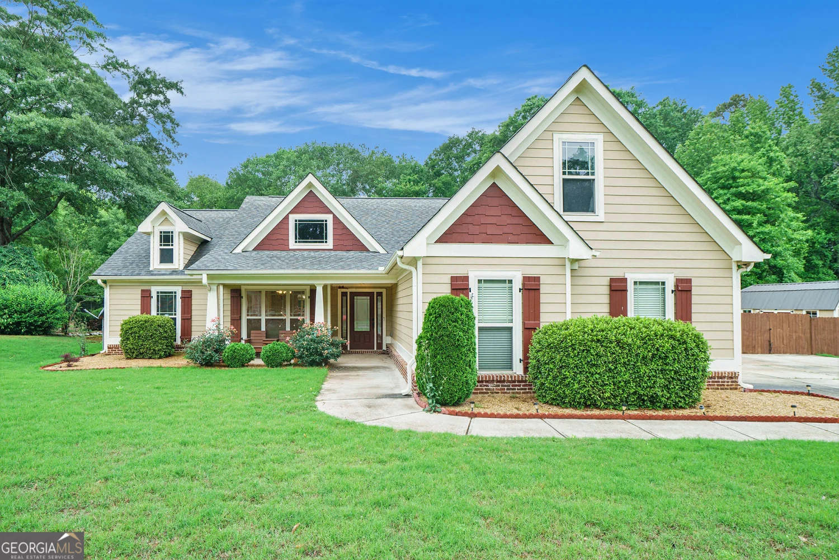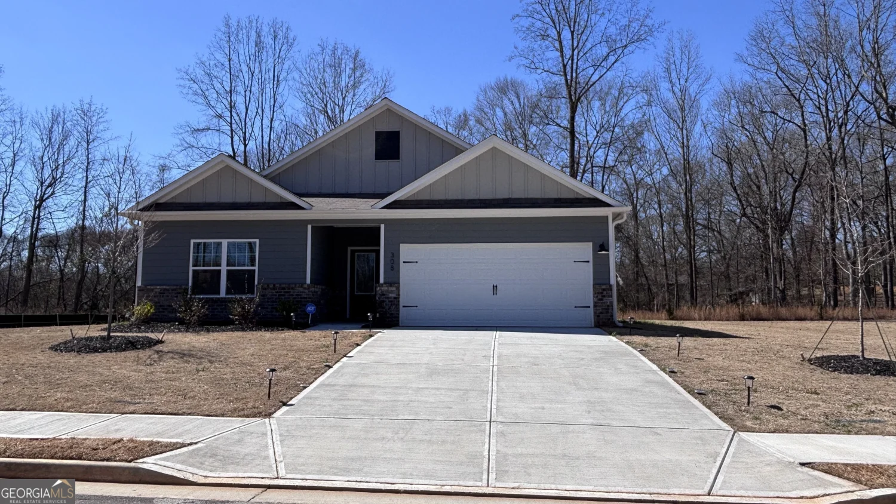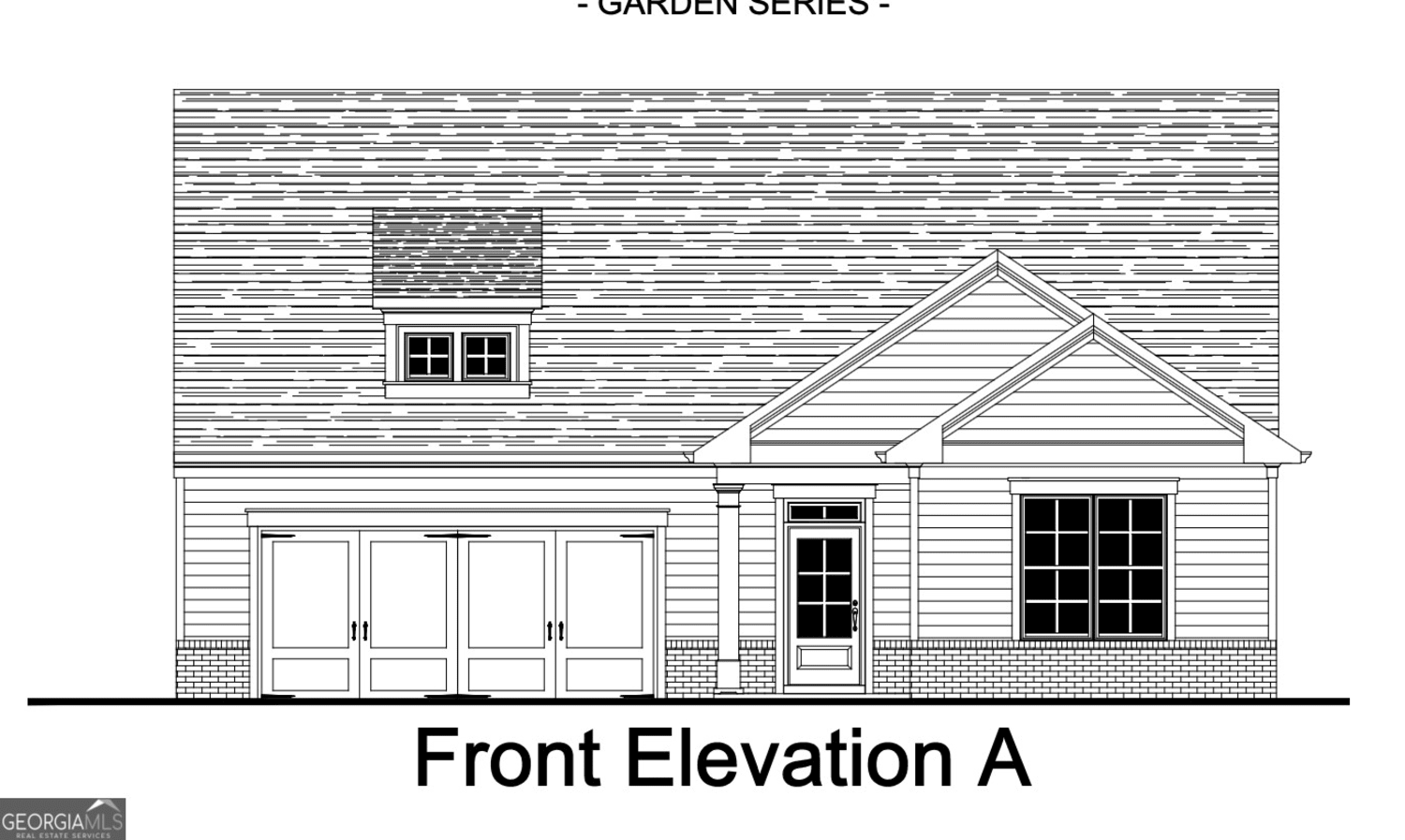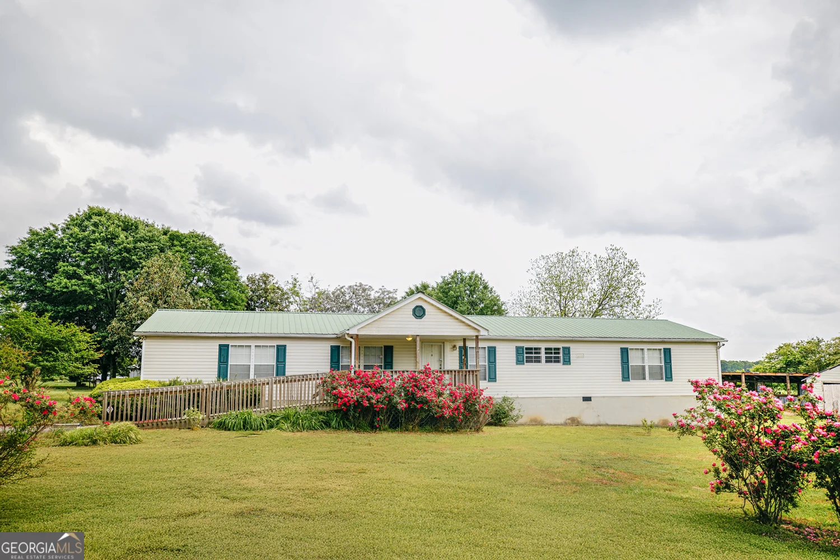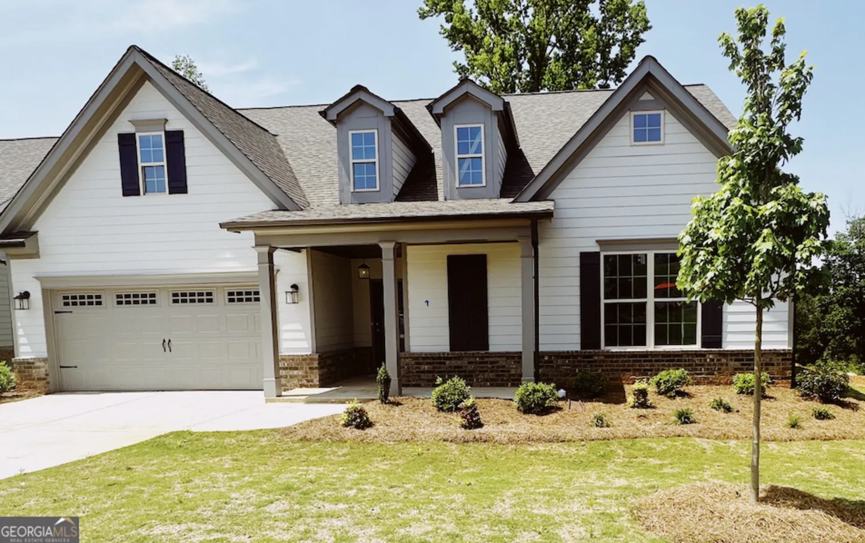246 egret courtJefferson, GA 30549
246 egret courtJefferson, GA 30549
Description
Welcome Home to The Hartwell - Space, Style & Modern Living in Every Corner Discover the perfect blend of charm, comfort, and convenience in The Hartwell, a beautifully designed 4-bedroom, 2.5-bathroom home that offers both functional space and thoughtful design. From the charming front porch to the professionally landscaped front yard, this home makes a stunning first impression-and it only gets better inside. Step through the front door and into a bright, open-concept entertainment area-ideal for hosting family gatherings, casual get-togethers, or cozy evenings in. The chef-ready kitchen features brand-new Whirlpool appliances, granite countertops, and energy-efficient fixtures-all part of LGI Homes' coveted CompleteHomeTM Interior Package. Upstairs, you'll find four incredibly spacious bedrooms, including a private master retreat thoughtfully placed apart from the secondary bedrooms for ultimate privacy. The master suite boasts an expansive bedroom, a large walk-in closet, and a tranquil en-suite bath that creates the perfect escape after a long day. The remaining bedrooms offer endless flexibility. Bright and airy with generous closet space, they're ready to become a children's playroom, a craft space, a home office-or whatever your lifestyle calls for. A convenient upstairs laundry room adds even more ease to your daily routine. Additional highlights include: ENERGY STAR lighting throughout Wi-Fi-enabled garage door opener USB charging outlets in the kitchen Spacious backyard and two-car garage With its modern upgrades, smart layout, and exceptional value, The Hartwell is more than just a house-it's the home where your next chapter begins.
Property Details for 246 Egret Court
- Subdivision ComplexLake Preserve at Jackson Trail
- Architectural StyleBrick/Frame
- Num Of Parking Spaces2
- Parking FeaturesAttached, Garage, Garage Door Opener
- Property AttachedNo
LISTING UPDATED:
- StatusActive
- MLS #10533582
- Days on Site0
- Taxes$1 / year
- MLS TypeResidential
- Year Built2024
- Lot Size0.25 Acres
- CountryJackson
LISTING UPDATED:
- StatusActive
- MLS #10533582
- Days on Site0
- Taxes$1 / year
- MLS TypeResidential
- Year Built2024
- Lot Size0.25 Acres
- CountryJackson
Building Information for 246 Egret Court
- StoriesTwo
- Year Built2024
- Lot Size0.2510 Acres
Payment Calculator
Term
Interest
Home Price
Down Payment
The Payment Calculator is for illustrative purposes only. Read More
Property Information for 246 Egret Court
Summary
Location and General Information
- Community Features: Lake, Playground, Street Lights
- Directions: Head North on I-75/I-85 (2 mi) Use left lanes to take Exit 251B to continue on I-85 (0.4 mi) Follow I-85 to Exit 129 (42 mi) Take a right onto GA-53 (0.2 mi) Take a left onto GA-124 (5.3 mi) Take a right onto Gum Springs Church Rd, project will be on the right (1.7 mi)
- Coordinates: 34.070487,-83.676935
School Information
- Elementary School: Gum Springs
- Middle School: West Jackson
- High School: Jackson County
Taxes and HOA Information
- Parcel Number: 106E 162
- Tax Year: 2024
- Association Fee Includes: Maintenance Grounds
- Tax Lot: 162
Virtual Tour
Parking
- Open Parking: No
Interior and Exterior Features
Interior Features
- Cooling: Ceiling Fan(s), Electric
- Heating: Electric
- Appliances: Dishwasher, Disposal, Electric Water Heater, Microwave, Oven/Range (Combo), Refrigerator, Stainless Steel Appliance(s)
- Basement: None
- Flooring: Carpet, Laminate, Other
- Interior Features: Separate Shower, Soaking Tub, Walk-In Closet(s)
- Levels/Stories: Two
- Window Features: Double Pane Windows
- Kitchen Features: Breakfast Area, Kitchen Island, Pantry, Solid Surface Counters, Walk-in Pantry
- Foundation: Slab
- Total Half Baths: 1
- Bathrooms Total Integer: 3
- Bathrooms Total Decimal: 2
Exterior Features
- Construction Materials: Brick, Other
- Patio And Porch Features: Porch
- Roof Type: Composition
- Security Features: Carbon Monoxide Detector(s), Smoke Detector(s)
- Laundry Features: Other, Upper Level
- Pool Private: No
Property
Utilities
- Sewer: Public Sewer
- Utilities: Cable Available, Electricity Available, High Speed Internet, Phone Available, Sewer Connected, Underground Utilities, Water Available
- Water Source: Public
Property and Assessments
- Home Warranty: Yes
- Property Condition: New Construction
Green Features
- Green Energy Efficient: Appliances
Lot Information
- Above Grade Finished Area: 1
- Lot Features: Corner Lot
Multi Family
- Number of Units To Be Built: Square Feet
Rental
Rent Information
- Land Lease: Yes
Public Records for 246 Egret Court
Tax Record
- 2024$1.00 ($0.08 / month)
Home Facts
- Beds4
- Baths2
- Total Finished SqFt1 SqFt
- Above Grade Finished1 SqFt
- StoriesTwo
- Lot Size0.2510 Acres
- StyleSingle Family Residence
- Year Built2024
- APN106E 162
- CountyJackson


