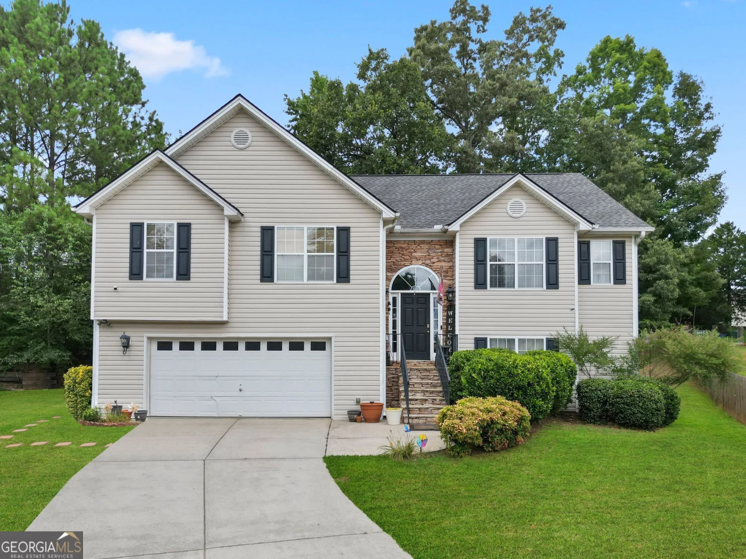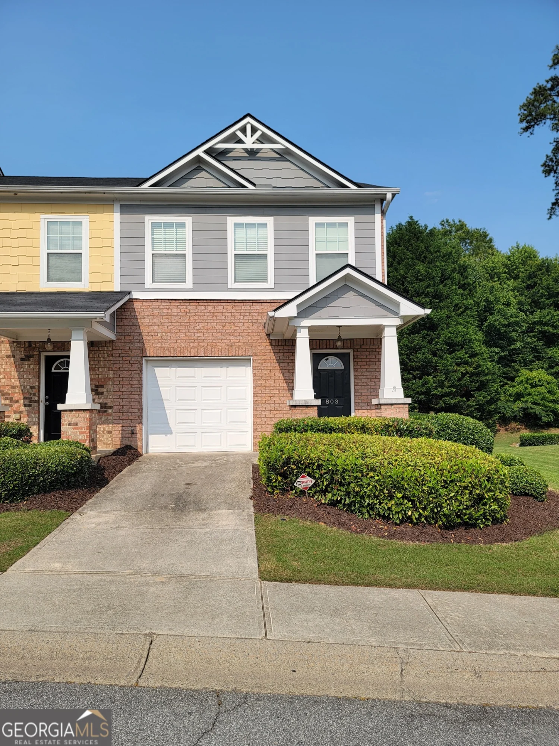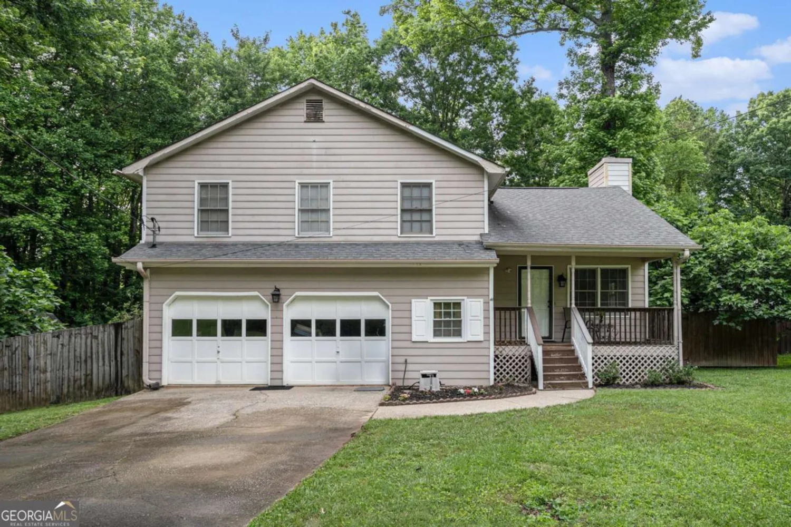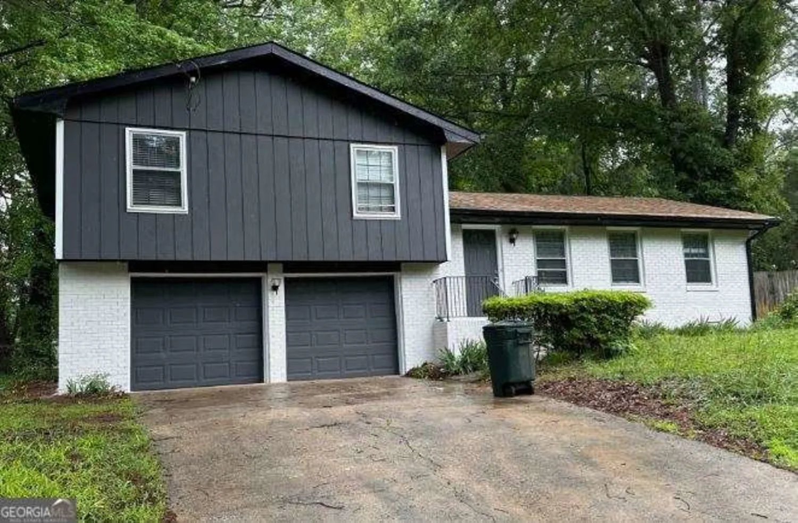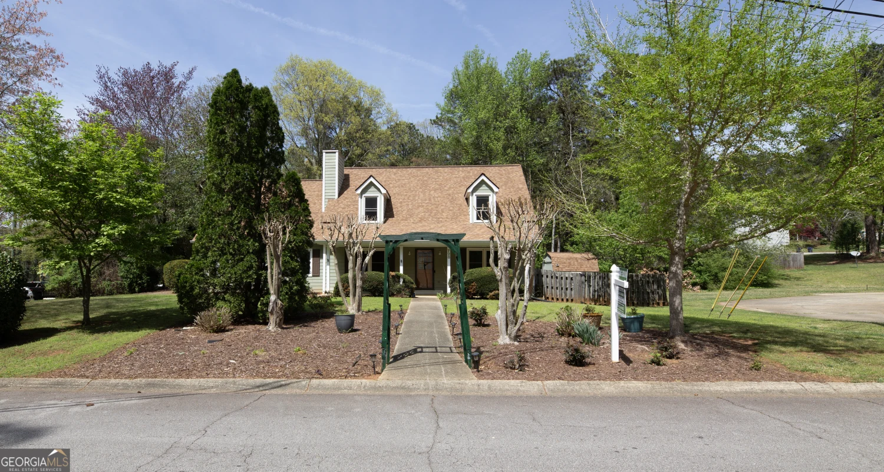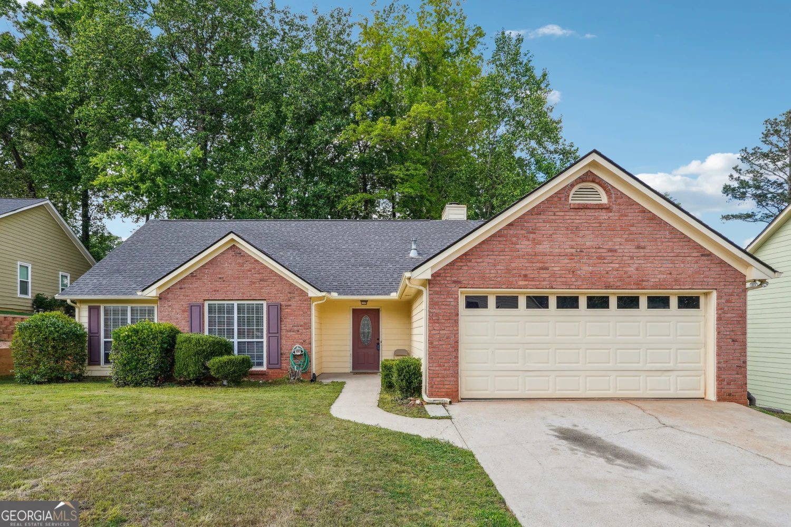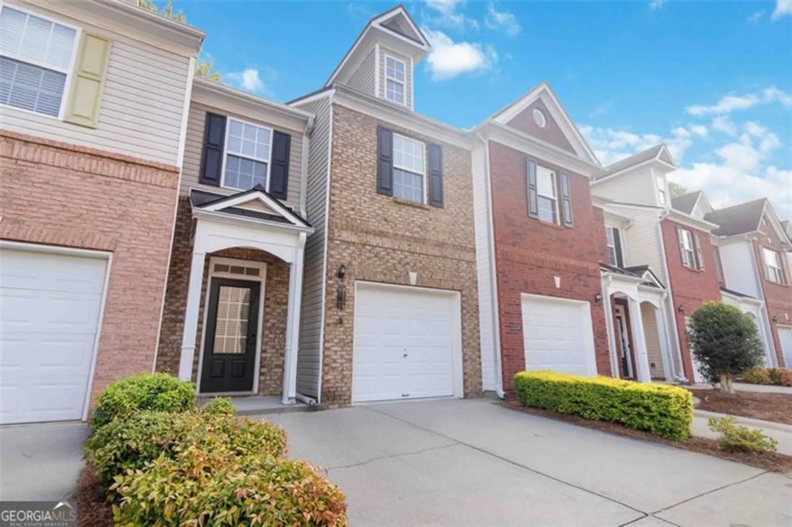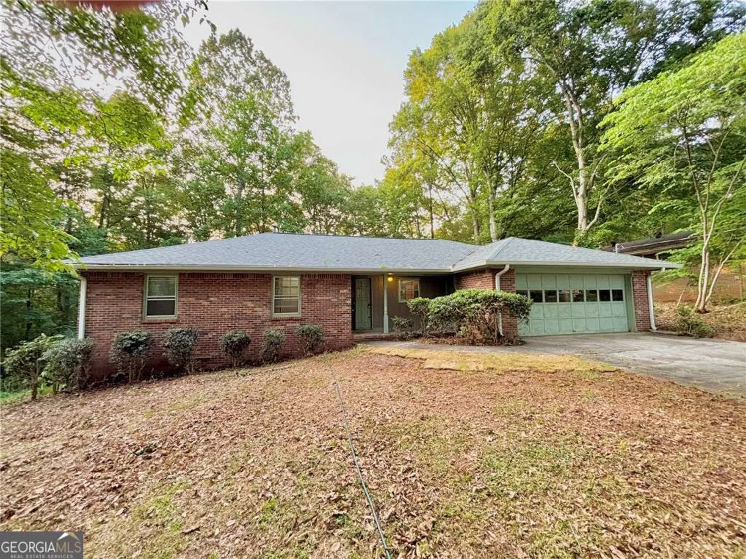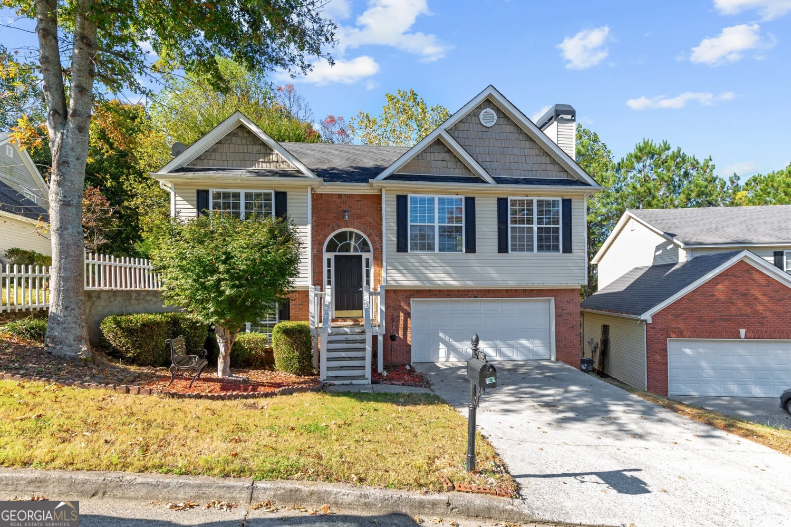1203 penhurst wayLawrenceville, GA 30043
1203 penhurst wayLawrenceville, GA 30043
Description
Beautifully renovated 2-bedroom, 2.5-bathroom townhome in the Glencrest Park community. Ideally located in the Peachtree Ridge school District with close freeway access. Walk to shops, supermarket and restaurants on lighted sidewalks. Owner has tastefully upgraded this unit to include smooth ceilings on the main level with recessed lighting. All new paint. Quality luxury vinyl flooring throughout with tile flooring in all baths. Replaced white kitchen cabinets, Quartz countertops and stainless appliances. Pantry has built-ins added. All three baths re-modeled with new vanities with quartz tops and new fixtures. Primary bath has new fill tile shower. Owners suite has upgraded double vanity. ecobee thermostats with wifi control. HOA Fee covers pool, gym, water, lawn care, exterior maintenance, pest control and trash removal. This home is Move-in ready. Schedule your tour today!
Property Details for 1203 Penhurst Way
- Subdivision ComplexGlencrest Park
- Architectural StyleTraditional
- Num Of Parking Spaces2
- Parking FeaturesAssigned
- Property AttachedYes
- Waterfront FeaturesNo Dock Or Boathouse
LISTING UPDATED:
- StatusActive
- MLS #10533721
- Days on Site5
- Taxes$3,919 / year
- HOA Fees$2,796 / month
- MLS TypeResidential
- Year Built2003
- Lot Size0.01 Acres
- CountryGwinnett
LISTING UPDATED:
- StatusActive
- MLS #10533721
- Days on Site5
- Taxes$3,919 / year
- HOA Fees$2,796 / month
- MLS TypeResidential
- Year Built2003
- Lot Size0.01 Acres
- CountryGwinnett
Building Information for 1203 Penhurst Way
- StoriesTwo
- Year Built2003
- Lot Size0.0100 Acres
Payment Calculator
Term
Interest
Home Price
Down Payment
The Payment Calculator is for illustrative purposes only. Read More
Property Information for 1203 Penhurst Way
Summary
Location and General Information
- Community Features: Clubhouse, Fitness Center, Pool, Sidewalks, Street Lights, Near Public Transport, Near Shopping
- Directions: GPS
- Coordinates: 34.003035,-84.063804
School Information
- Elementary School: Jackson
- Middle School: NorthBrook
- High School: Peachtree Ridge
Taxes and HOA Information
- Parcel Number: R7125 357
- Tax Year: 2024
- Association Fee Includes: Maintenance Structure, Maintenance Grounds, Management Fee, Pest Control, Sewer, Swimming, Trash, Water
Virtual Tour
Parking
- Open Parking: No
Interior and Exterior Features
Interior Features
- Cooling: Ceiling Fan(s), Central Air, Electric, Zoned
- Heating: Central, Forced Air, Natural Gas, Zoned
- Appliances: Dishwasher, Disposal, Dryer, Electric Water Heater, Microwave, Refrigerator, Washer
- Basement: None
- Fireplace Features: Factory Built, Gas Log, Gas Starter
- Flooring: Carpet, Vinyl
- Interior Features: Double Vanity
- Levels/Stories: Two
- Window Features: Double Pane Windows, Window Treatments
- Kitchen Features: Breakfast Bar, Solid Surface Counters
- Foundation: Slab
- Total Half Baths: 1
- Bathrooms Total Integer: 3
- Bathrooms Total Decimal: 2
Exterior Features
- Construction Materials: Vinyl Siding
- Patio And Porch Features: Patio
- Roof Type: Composition
- Security Features: Carbon Monoxide Detector(s), Smoke Detector(s)
- Laundry Features: In Hall, Upper Level
- Pool Private: No
Property
Utilities
- Sewer: Public Sewer
- Utilities: Cable Available, Electricity Available, Natural Gas Available, Sewer Available, Underground Utilities, Water Available
- Water Source: Public
- Electric: 220 Volts
Property and Assessments
- Home Warranty: Yes
- Property Condition: Resale
Green Features
Lot Information
- Above Grade Finished Area: 1398
- Common Walls: 2+ Common Walls, No One Above, No One Below
- Lot Features: Level
- Waterfront Footage: No Dock Or Boathouse
Multi Family
- Number of Units To Be Built: Square Feet
Rental
Rent Information
- Land Lease: Yes
Public Records for 1203 Penhurst Way
Tax Record
- 2024$3,919.00 ($326.58 / month)
Home Facts
- Beds2
- Baths2
- Total Finished SqFt1,398 SqFt
- Above Grade Finished1,398 SqFt
- StoriesTwo
- Lot Size0.0100 Acres
- StyleTownhouse
- Year Built2003
- APNR7125 357
- CountyGwinnett
- Fireplaces1


