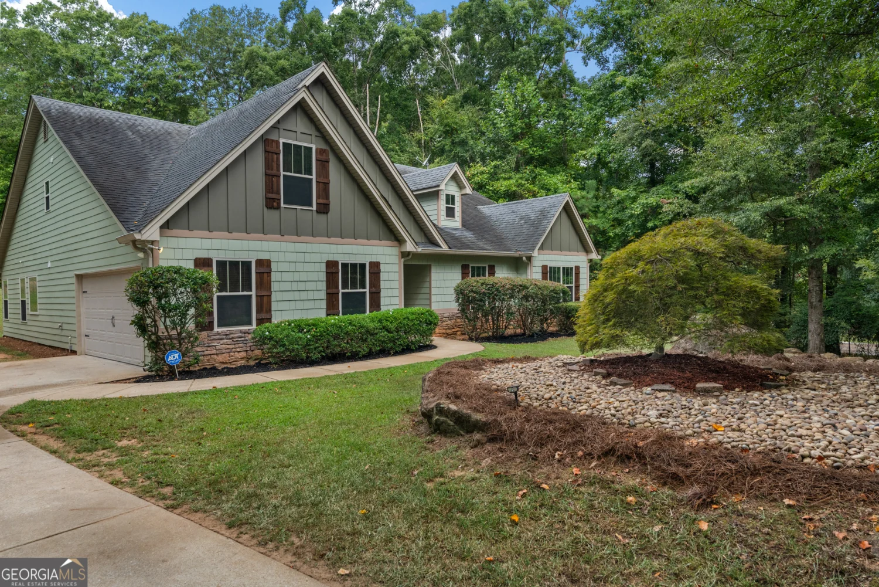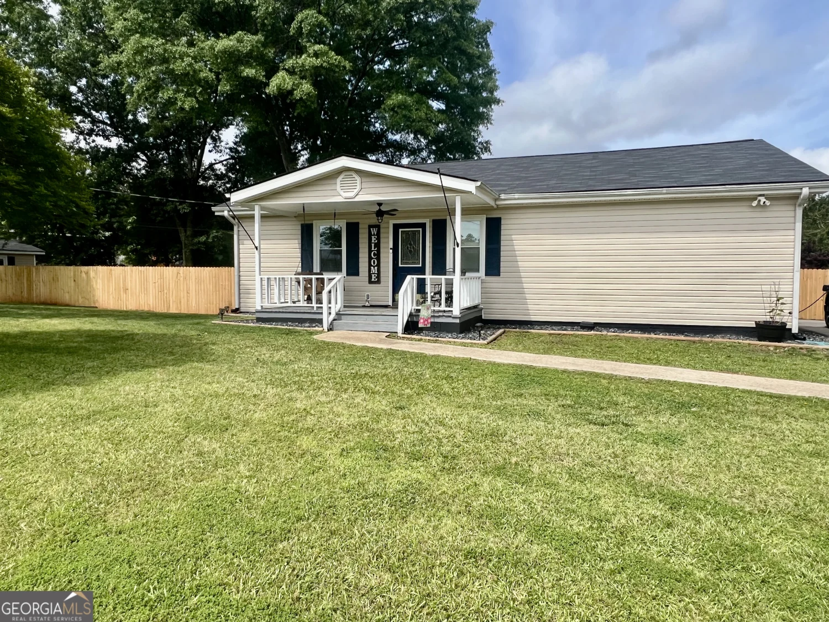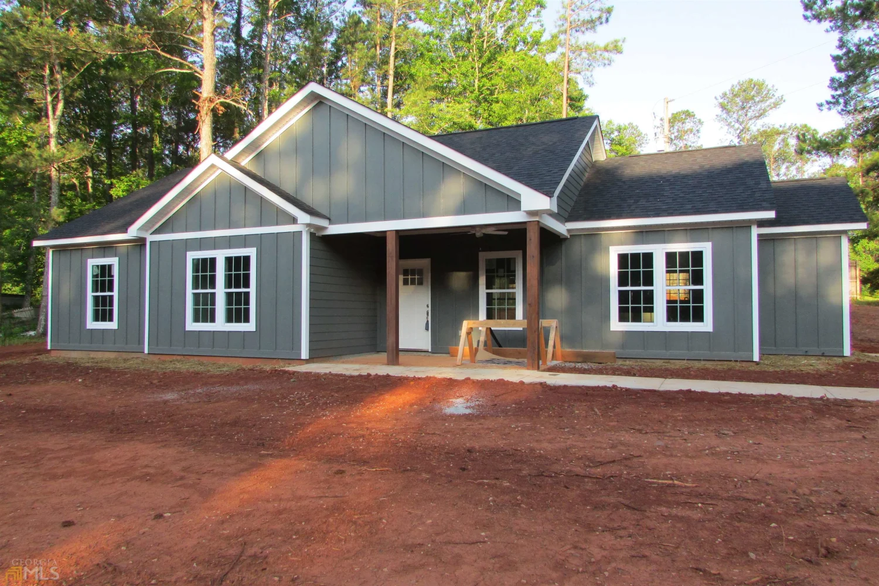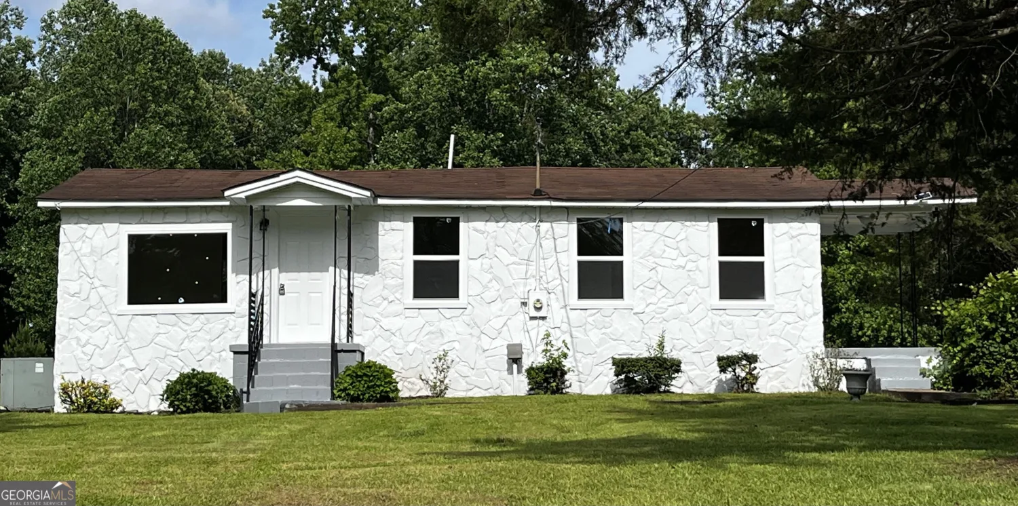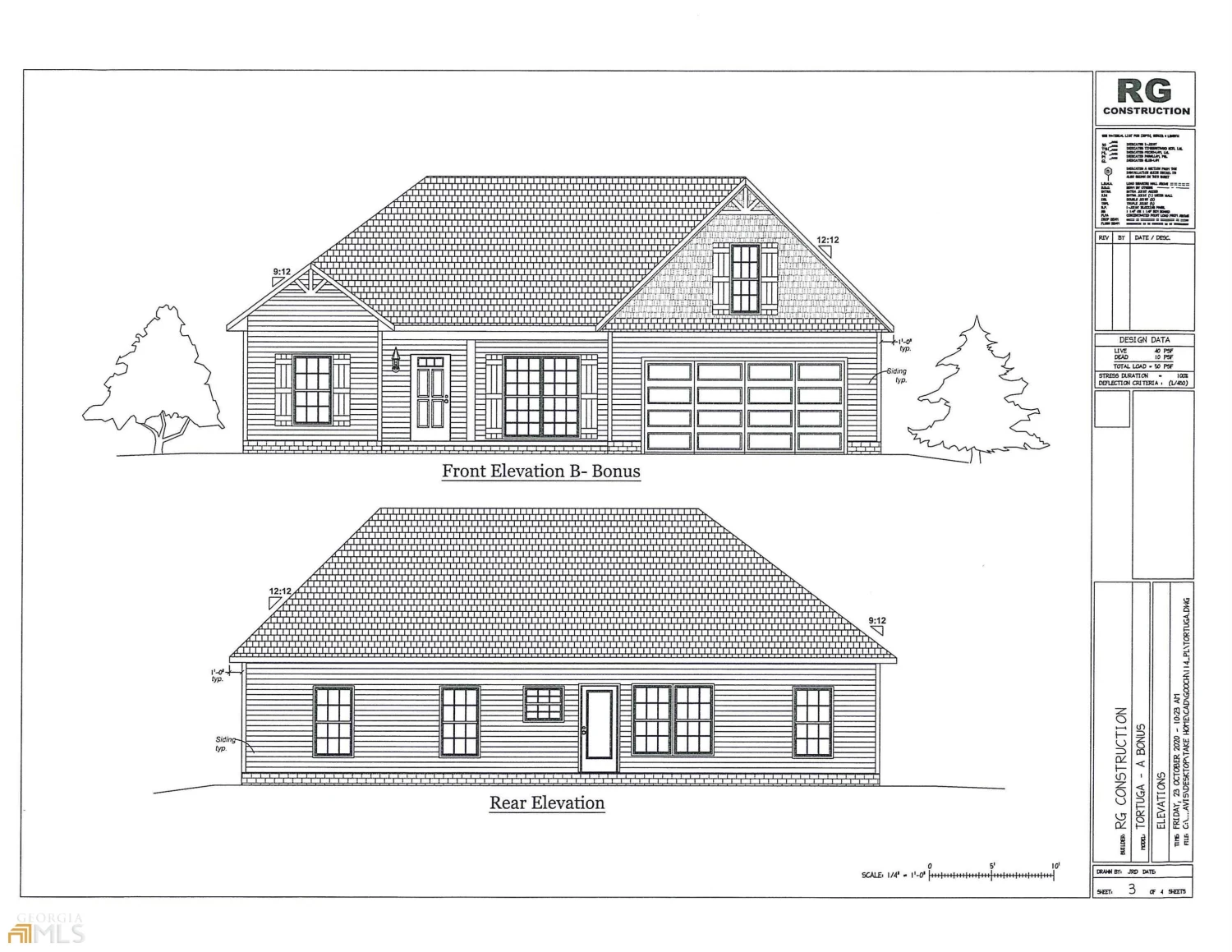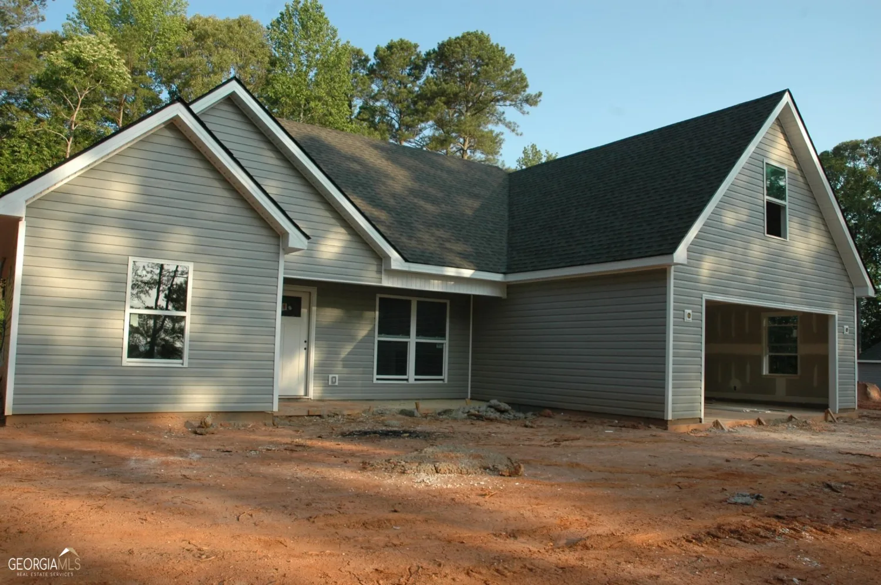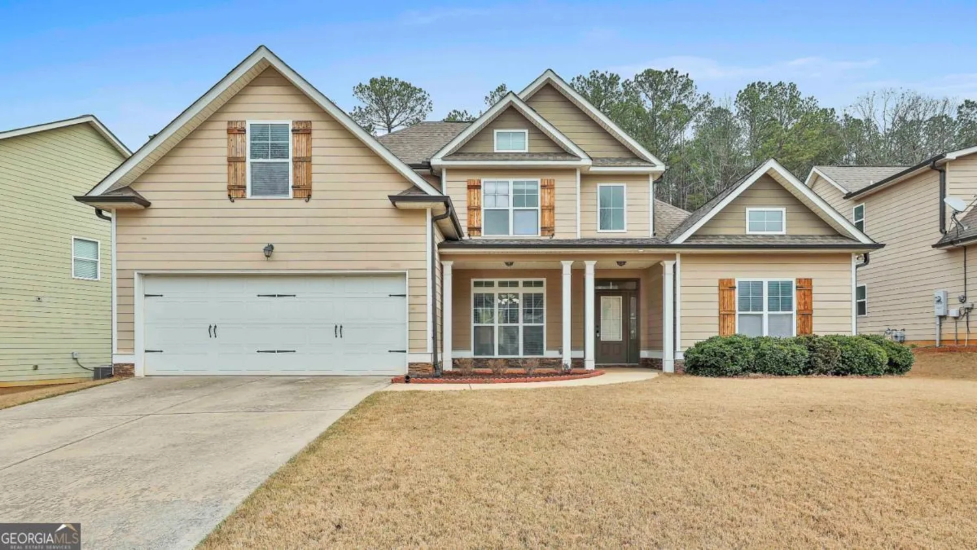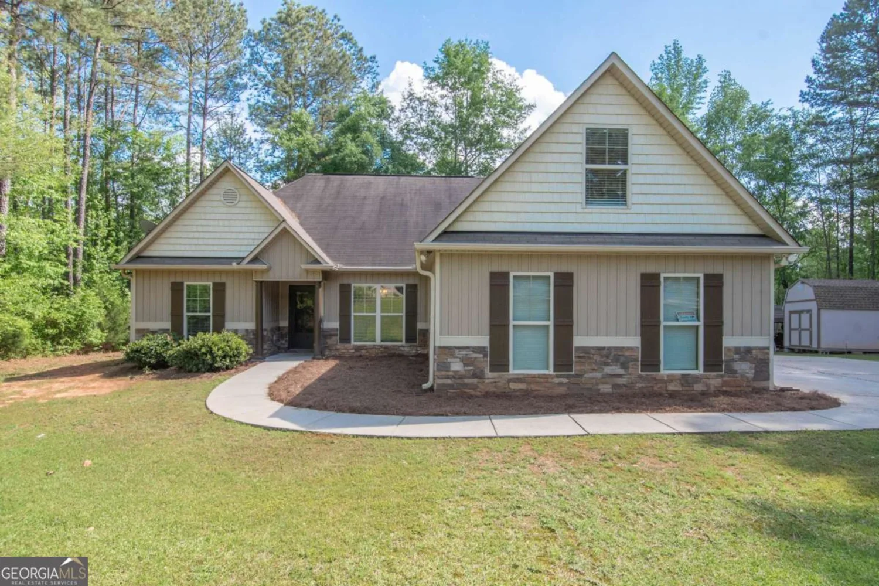101 kenwood driveLagrange, GA 30241
101 kenwood driveLagrange, GA 30241
Description
A combination of luxury, beauty and convenience all in one home. With the same owner since 2004, the pride of homeownership is obvious when you view this home. Features include an open floorplan, plantation shutters, LVP flooring (no carpet), welcoming foyer, huge living area with a fireplace, built-ins and cathedral ceiling, custom kitchen with granite tops, breakfast bar and stainless appliances, master suite with a walk-in closet, soaking tub and tiled shower, spacious guest bedrooms, massive sunroom perfect for the morning coffee or reading a book, and as mentioned before, meticulously cared for. Outside features a covered porch for enjoying the summer weather, nice backyard, and a large crawl space ideal for storage. Convenient to Shopping, Dining, Interstate 85, and the shores of West Point Lake... Must See.
Property Details for 101 Kenwood Drive
- Subdivision ComplexFernwood Estates
- Architectural StyleRanch
- Parking FeaturesGarage, Garage Door Opener, Kitchen Level
- Property AttachedNo
LISTING UPDATED:
- StatusActive
- MLS #10533798
- Days on Site3
- Taxes$2,113.11 / year
- MLS TypeResidential
- Year Built1993
- Lot Size1.00 Acres
- CountryTroup
LISTING UPDATED:
- StatusActive
- MLS #10533798
- Days on Site3
- Taxes$2,113.11 / year
- MLS TypeResidential
- Year Built1993
- Lot Size1.00 Acres
- CountryTroup
Building Information for 101 Kenwood Drive
- StoriesOne
- Year Built1993
- Lot Size1.0000 Acres
Payment Calculator
Term
Interest
Home Price
Down Payment
The Payment Calculator is for illustrative purposes only. Read More
Property Information for 101 Kenwood Drive
Summary
Location and General Information
- Community Features: None
- Directions: From Lagrange take Hwy 27 North towards Franklin. Turn right into Fernwood Estates and the house will be on the left. Look For GO Sign.
- Coordinates: 33.089072,-85.028726
School Information
- Elementary School: Franklin Forest
- Middle School: Gardner Newman
- High School: Lagrange
Taxes and HOA Information
- Parcel Number: 0621A000036
- Tax Year: 23
- Association Fee Includes: None
Virtual Tour
Parking
- Open Parking: No
Interior and Exterior Features
Interior Features
- Cooling: Central Air
- Heating: Central, Electric
- Appliances: Dishwasher, Microwave, Oven/Range (Combo), Refrigerator, Stainless Steel Appliance(s)
- Basement: Crawl Space
- Flooring: Tile, Vinyl
- Interior Features: Bookcases, Double Vanity, Master On Main Level, Separate Shower, Soaking Tub, Split Bedroom Plan, Tile Bath, Walk-In Closet(s)
- Levels/Stories: One
- Window Features: Bay Window(s), Storm Window(s)
- Kitchen Features: Breakfast Area, Breakfast Bar, Solid Surface Counters
- Foundation: Block
- Main Bedrooms: 3
- Bathrooms Total Integer: 2
- Main Full Baths: 2
- Bathrooms Total Decimal: 2
Exterior Features
- Construction Materials: Wood Siding
- Patio And Porch Features: Patio, Porch
- Roof Type: Composition
- Laundry Features: Mud Room
- Pool Private: No
Property
Utilities
- Sewer: Septic Tank
- Utilities: Electricity Available
- Water Source: Public
Property and Assessments
- Home Warranty: Yes
- Property Condition: Resale
Green Features
Lot Information
- Above Grade Finished Area: 2056
- Lot Features: Open Lot
Multi Family
- Number of Units To Be Built: Square Feet
Rental
Rent Information
- Land Lease: Yes
Public Records for 101 Kenwood Drive
Tax Record
- 23$2,113.11 ($176.09 / month)
Home Facts
- Beds3
- Baths2
- Total Finished SqFt2,056 SqFt
- Above Grade Finished2,056 SqFt
- StoriesOne
- Lot Size1.0000 Acres
- StyleSingle Family Residence
- Year Built1993
- APN0621A000036
- CountyTroup
- Fireplaces1


