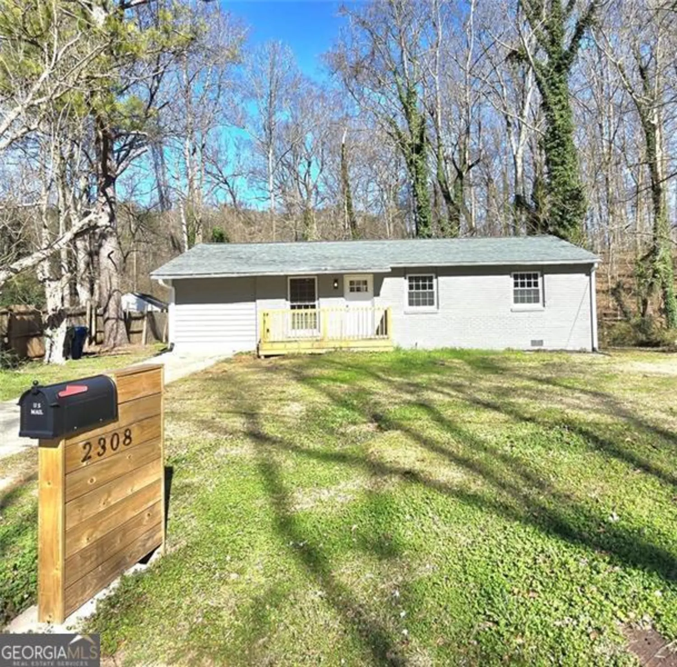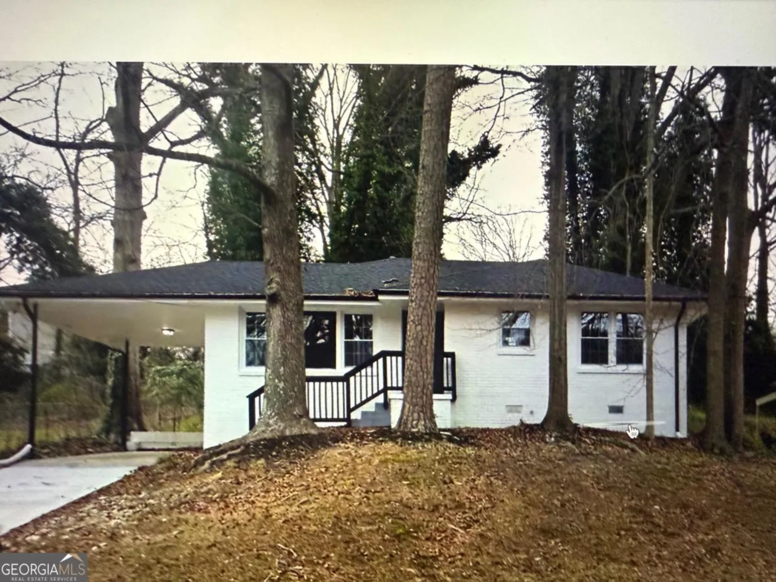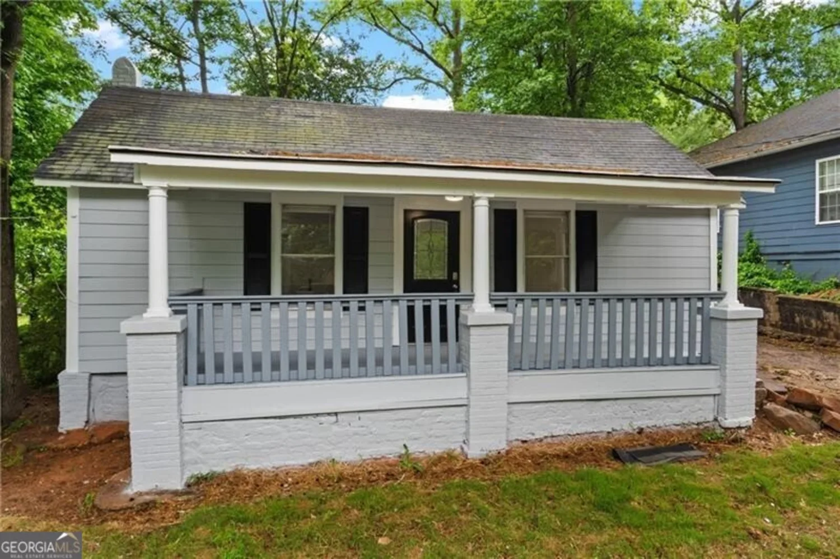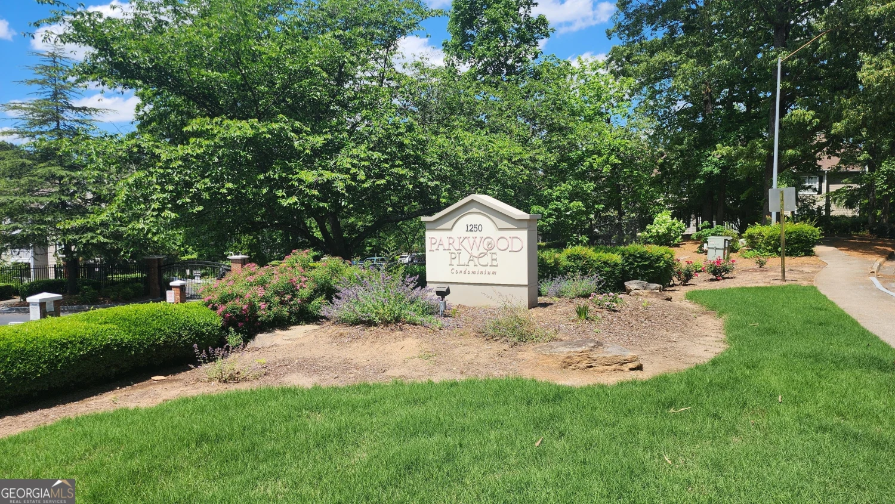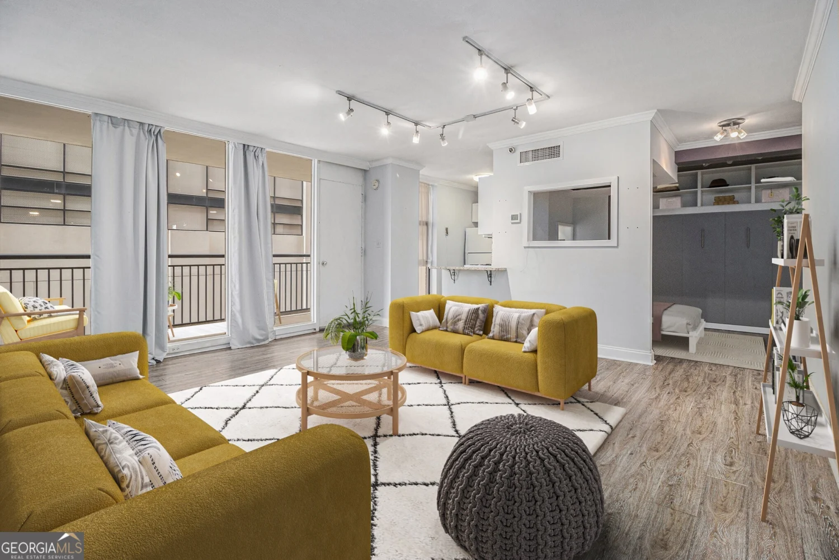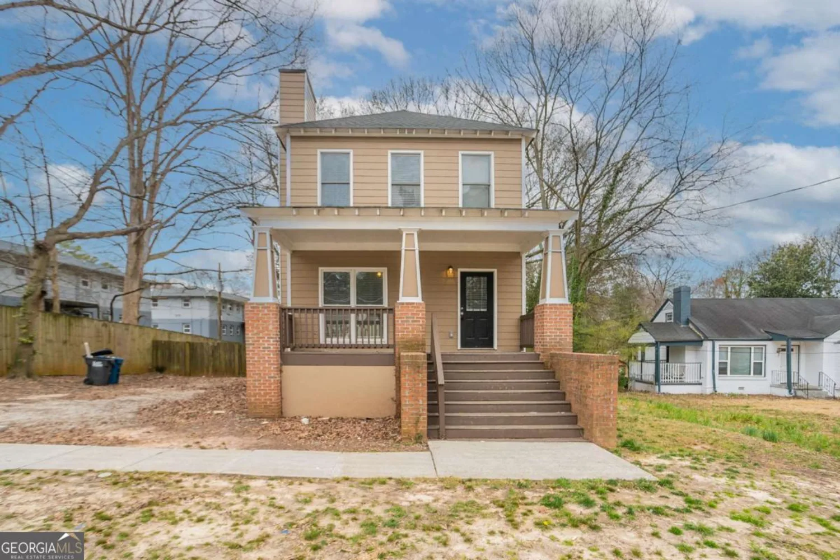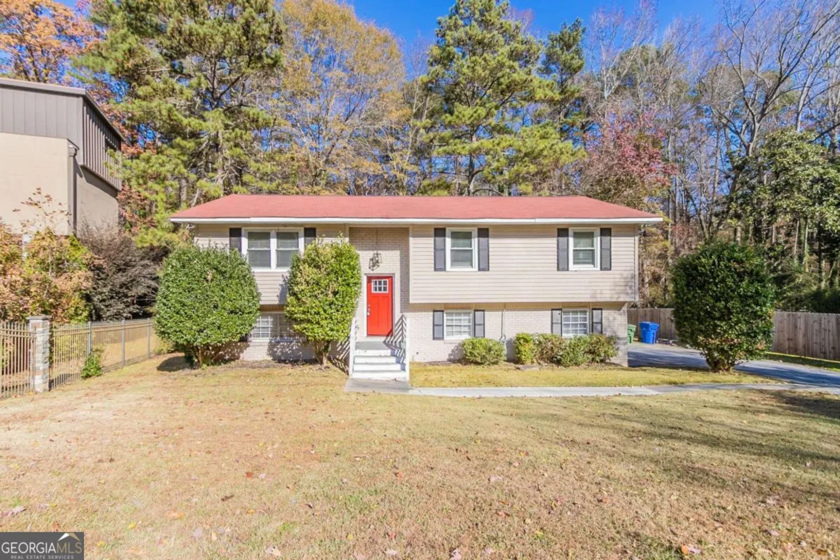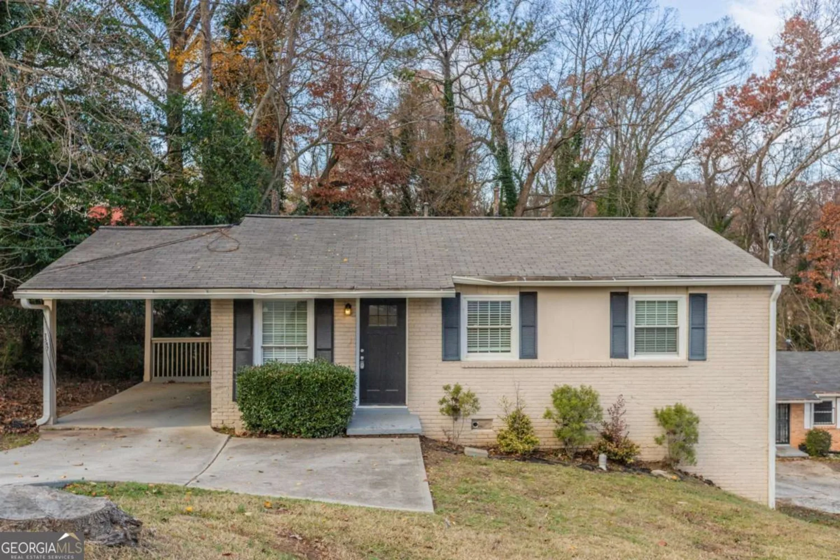346 carpenter drive 70Atlanta, GA 30328
346 carpenter drive 70Atlanta, GA 30328
Description
Investor Special in Prime Sandy Springs Location! Opportunity knocks with this spacious unit offering a fantastic canvas for personal touches and upgrades. Located in the heart of Sandy Springs, you'll love the proximity to top local amenities, shopping, dining, and major highways. Enjoy an abundance of natural light throughout the home and take advantage of the community pool for relaxation. Whether you're looking to renovate and flip or customize for your own use, this property offers endless potential!
Property Details for 346 Carpenter Drive 70
- Subdivision ComplexLaurel Grove
- Architectural StyleBrick Front, Contemporary, Traditional
- Num Of Parking Spaces1
- Parking FeaturesAssigned
- Property AttachedYes
- Waterfront FeaturesNo Dock Or Boathouse
LISTING UPDATED:
- StatusActive
- MLS #10533818
- Days on Site11
- Taxes$3,258 / year
- HOA Fees$4,800 / month
- MLS TypeResidential
- Year Built1967
- CountryFulton
LISTING UPDATED:
- StatusActive
- MLS #10533818
- Days on Site11
- Taxes$3,258 / year
- HOA Fees$4,800 / month
- MLS TypeResidential
- Year Built1967
- CountryFulton
Building Information for 346 Carpenter Drive 70
- StoriesOne
- Year Built1967
- Lot Size0.0270 Acres
Payment Calculator
Term
Interest
Home Price
Down Payment
The Payment Calculator is for illustrative purposes only. Read More
Property Information for 346 Carpenter Drive 70
Summary
Location and General Information
- Community Features: Pool
- Directions: GPS.
- View: City
- Coordinates: 33.913529,-84.376561
School Information
- Elementary School: Lake Forest
- Middle School: Ridgeview
- High School: Riverwood
Taxes and HOA Information
- Parcel Number: 170070LL1362
- Tax Year: 2024
- Association Fee Includes: Maintenance Grounds, Pest Control, Reserve Fund, Sewer, Swimming, Trash, Water
Virtual Tour
Parking
- Open Parking: No
Interior and Exterior Features
Interior Features
- Cooling: Central Air, Electric, Heat Pump
- Heating: Central
- Appliances: Dishwasher, Disposal, Dryer
- Basement: None
- Flooring: Laminate, Vinyl
- Interior Features: Split Bedroom Plan
- Levels/Stories: One
- Window Features: Bay Window(s)
- Foundation: Block, Slab
- Main Bedrooms: 2
- Bathrooms Total Integer: 2
- Main Full Baths: 2
- Bathrooms Total Decimal: 2
Exterior Features
- Construction Materials: Block, Brick
- Pool Features: In Ground
- Roof Type: Composition
- Security Features: Carbon Monoxide Detector(s), Smoke Detector(s)
- Laundry Features: Common Area, In Kitchen
- Pool Private: No
Property
Utilities
- Sewer: Public Sewer
- Utilities: Cable Available, Electricity Available, Natural Gas Available, Phone Available, Sewer Available, Underground Utilities, Water Available
- Water Source: Public
- Electric: 220 Volts
Property and Assessments
- Home Warranty: Yes
- Property Condition: Resale
Green Features
Lot Information
- Common Walls: 1 Common Wall
- Lot Features: Other
- Waterfront Footage: No Dock Or Boathouse
Multi Family
- # Of Units In Community: 70
- Number of Units To Be Built: Square Feet
Rental
Rent Information
- Land Lease: Yes
- Occupant Types: Vacant
Public Records for 346 Carpenter Drive 70
Tax Record
- 2024$3,258.00 ($271.50 / month)
Home Facts
- Beds2
- Baths2
- StoriesOne
- Lot Size0.0270 Acres
- StyleCondominium
- Year Built1967
- APN170070LL1362
- CountyFulton


