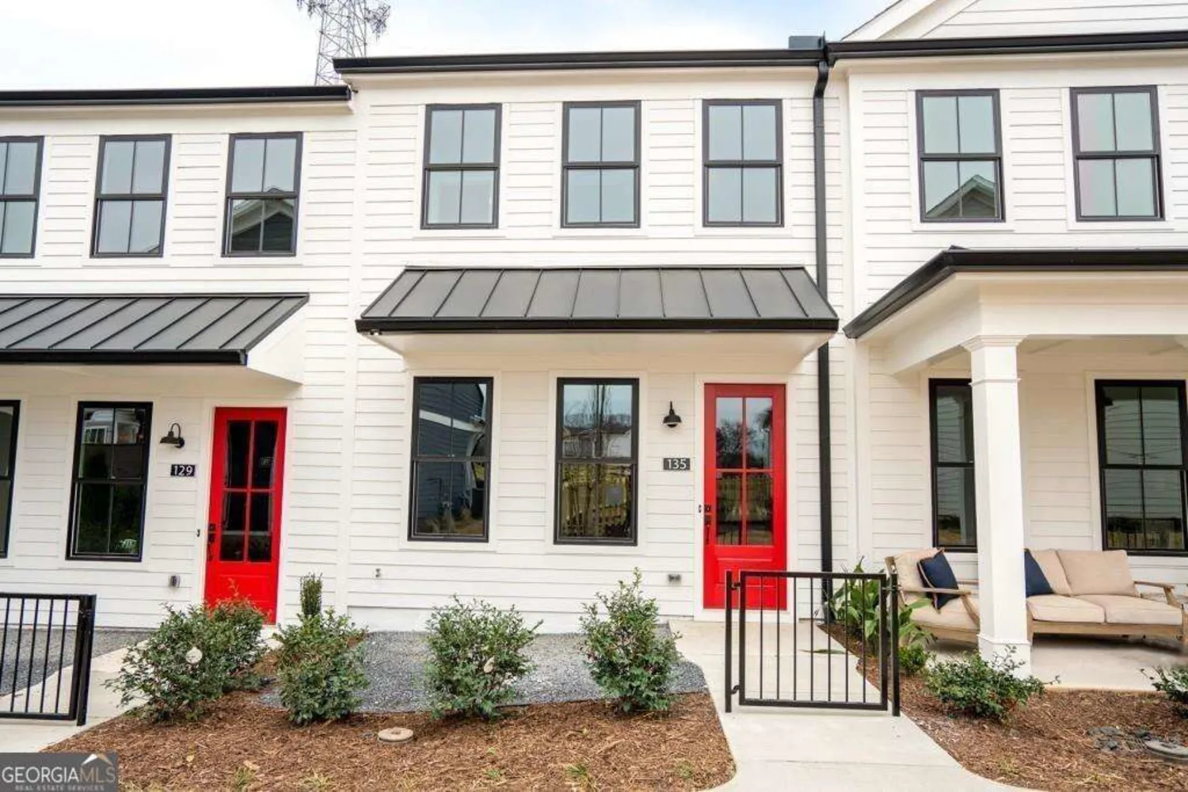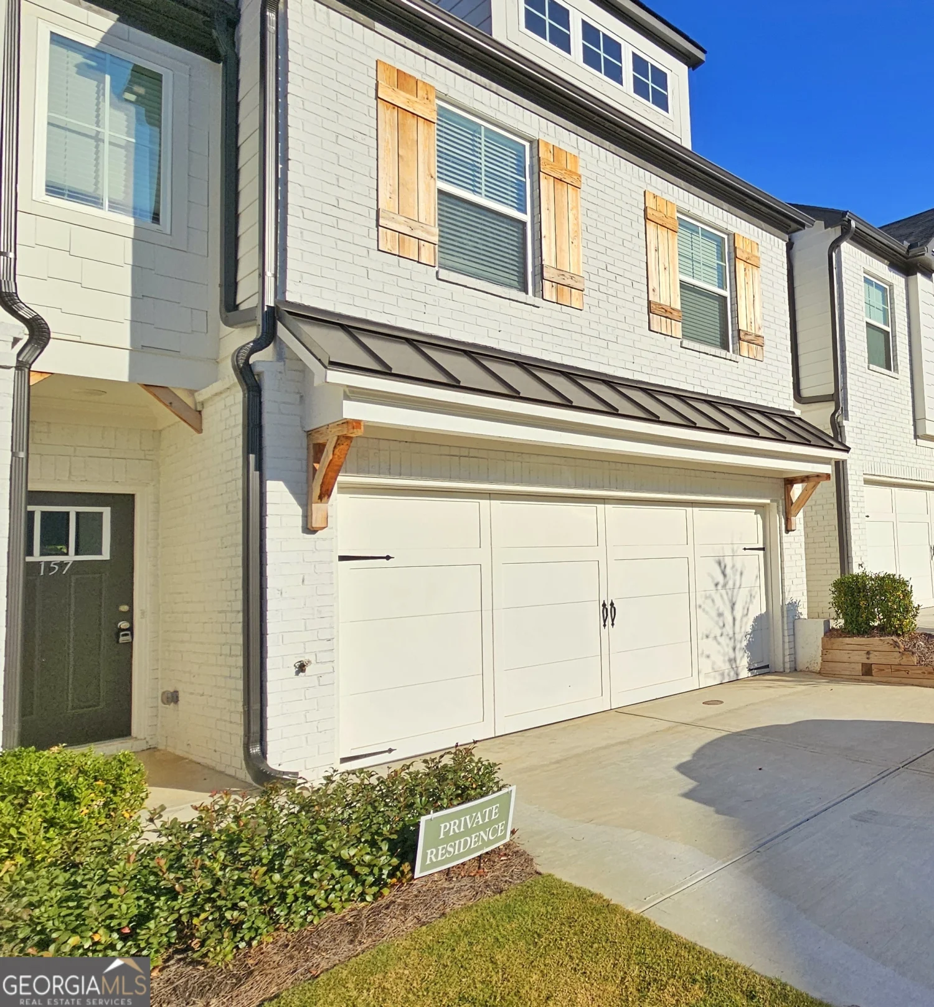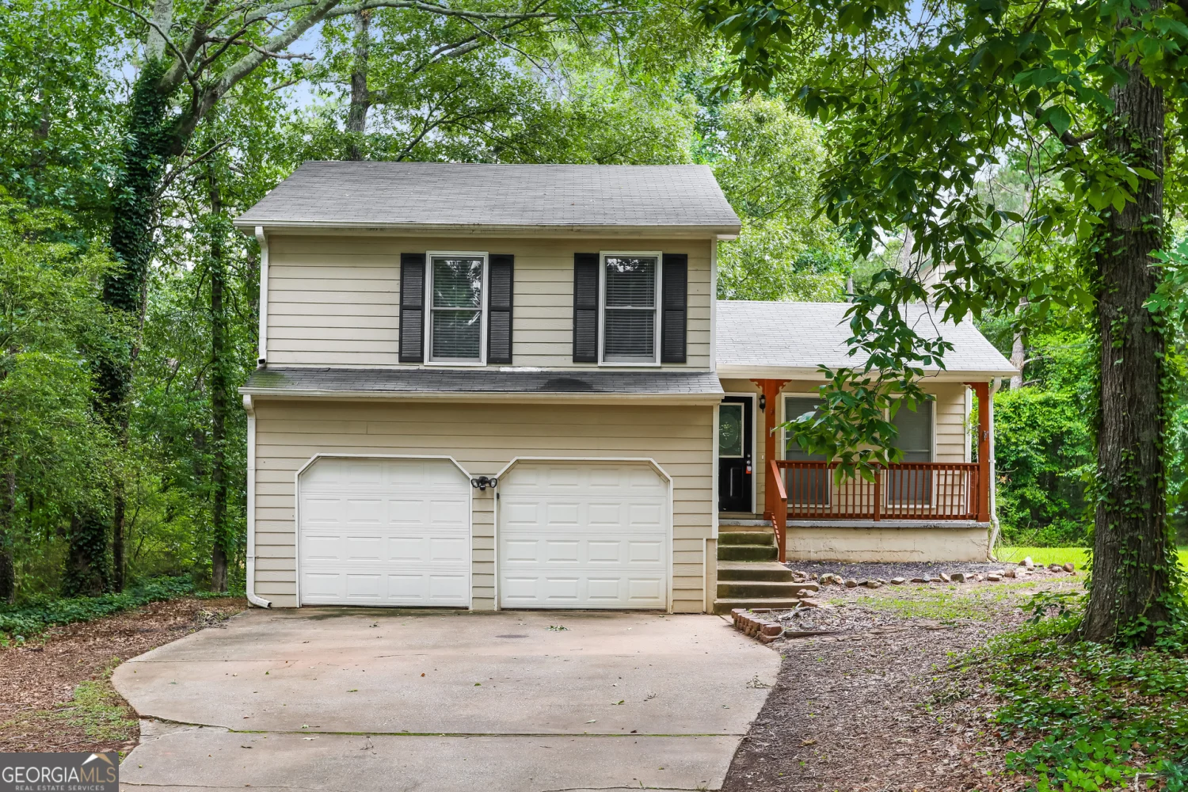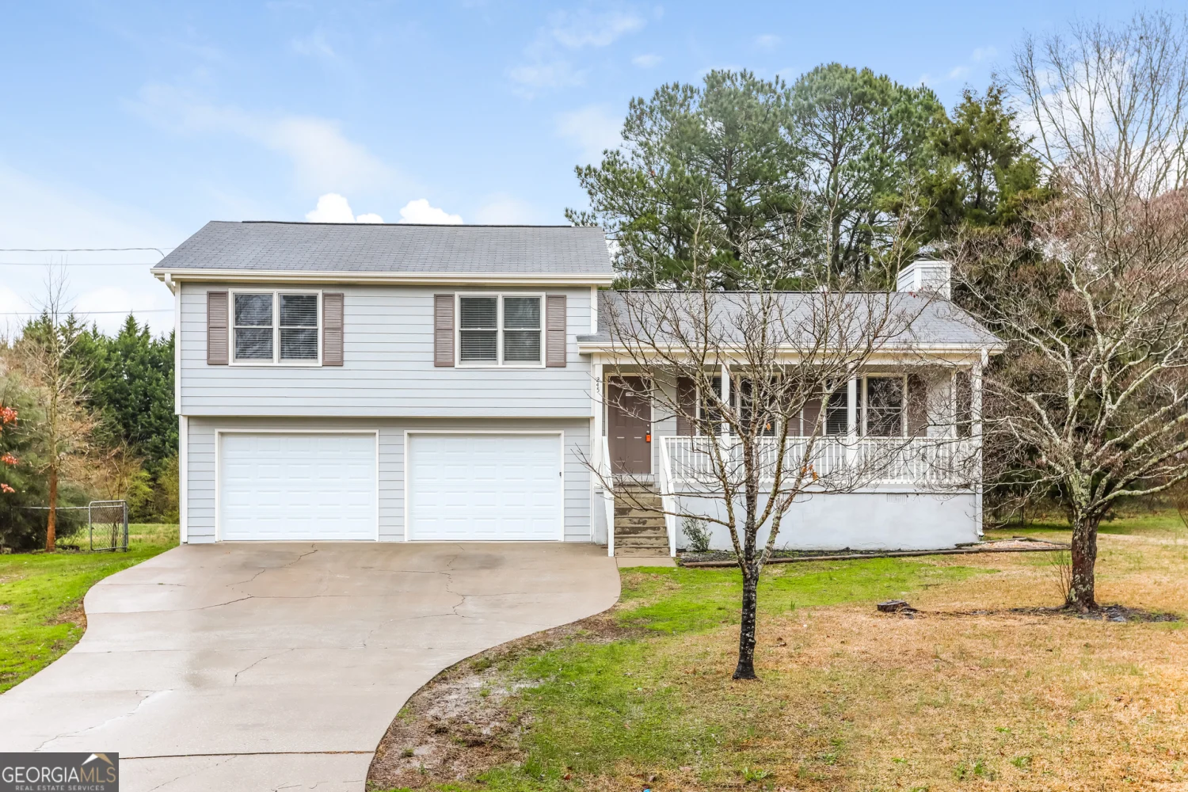4849 lily stem driveAuburn, GA 30011
4849 lily stem driveAuburn, GA 30011
Description
AVAILABLE 7/1 -- Welcome home! Quiet neighborhood in the sought after school system including Duncan Creek Elementary, Osborne Middle and Mill Creek High! Spacious home with formal living room, dining room, large kitchen with island, eat in kitchen, and sunken family room right off of the garage. Massive Primary Bedroom upstairs with three additional bedrooms and laundry room. MUST SEE. The backyard has a private deck that overlooks a stream. Pictures coming soon!
Property Details for 4849 Lily Stem Drive
- Subdivision ComplexFlowery Branch Crossing
- Architectural StyleBrick Front, Traditional
- Num Of Parking Spaces2
- Parking FeaturesAttached, Garage, Garage Door Opener
- Property AttachedNo
- Waterfront FeaturesCreek, No Dock Or Boathouse
LISTING UPDATED:
- StatusActive
- MLS #10533868
- Days on Site4
- MLS TypeResidential Lease
- Year Built2005
- Lot Size0.14 Acres
- CountryGwinnett
LISTING UPDATED:
- StatusActive
- MLS #10533868
- Days on Site4
- MLS TypeResidential Lease
- Year Built2005
- Lot Size0.14 Acres
- CountryGwinnett
Building Information for 4849 Lily Stem Drive
- StoriesTwo
- Year Built2005
- Lot Size0.1400 Acres
Payment Calculator
Term
Interest
Home Price
Down Payment
The Payment Calculator is for illustrative purposes only. Read More
Property Information for 4849 Lily Stem Drive
Summary
Location and General Information
- Community Features: Park, Playground, Walk To Schools
- Directions: Head northeast on I-85 N Take exit 120 for Hamilton Ml Rd toward Hamilton Ml Pkwy Turn right onto Hamilton Mill Rd Use the left 2 lanes to turn left onto GA-124 N Turn left onto Flowery Branch Rd Turn left onto Lilly Stem Dr Destination will be on the left
- Coordinates: 34.080307,-83.869797
School Information
- Elementary School: Duncan Creek
- Middle School: Frank N Osborne
- High School: Mill Creek
Taxes and HOA Information
- Parcel Number: R3007 712
- Association Fee Includes: None
Virtual Tour
Parking
- Open Parking: No
Interior and Exterior Features
Interior Features
- Cooling: Central Air
- Heating: Central, Natural Gas
- Appliances: Dishwasher, Dryer, Gas Water Heater, Microwave, Refrigerator, Washer
- Basement: None
- Fireplace Features: Factory Built
- Flooring: Carpet, Hardwood, Vinyl
- Interior Features: Tray Ceiling(s), Vaulted Ceiling(s), Walk-In Closet(s)
- Levels/Stories: Two
- Window Features: Double Pane Windows
- Kitchen Features: Breakfast Room, Kitchen Island, Walk-in Pantry
- Total Half Baths: 1
- Bathrooms Total Integer: 3
- Bathrooms Total Decimal: 2
Exterior Features
- Construction Materials: Concrete
- Patio And Porch Features: Deck
- Roof Type: Composition
- Security Features: Carbon Monoxide Detector(s), Security System, Smoke Detector(s)
- Laundry Features: Upper Level
- Pool Private: No
Property
Utilities
- Sewer: Public Sewer
- Utilities: Electricity Available, Natural Gas Available, Sewer Available, Water Available
- Water Source: Public
Property and Assessments
- Home Warranty: No
- Property Condition: Resale
Green Features
Lot Information
- Above Grade Finished Area: 2768
- Common Walls: No One Above, No One Below
- Lot Features: Other
- Waterfront Footage: Creek, No Dock Or Boathouse
Multi Family
- Number of Units To Be Built: Square Feet
Rental
Rent Information
- Land Lease: No
Public Records for 4849 Lily Stem Drive
Home Facts
- Beds4
- Baths2
- Total Finished SqFt2,768 SqFt
- Above Grade Finished2,768 SqFt
- StoriesTwo
- Lot Size0.1400 Acres
- StyleSingle Family Residence
- Year Built2005
- APNR3007 712
- CountyGwinnett
- Fireplaces1









