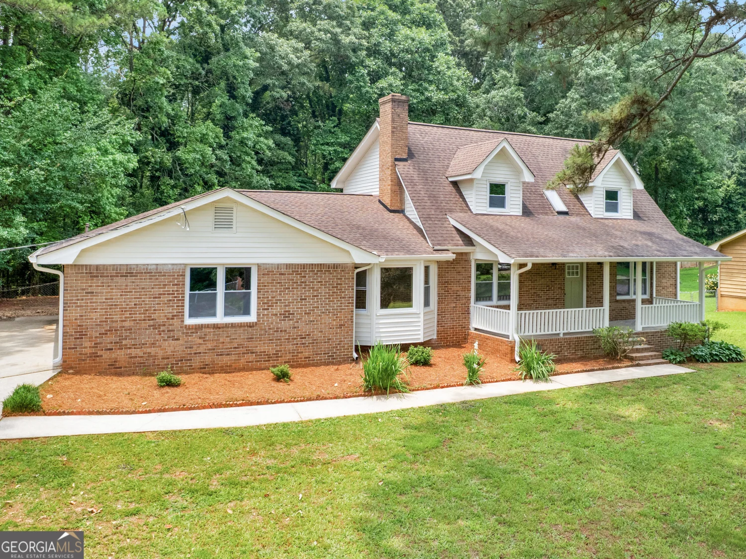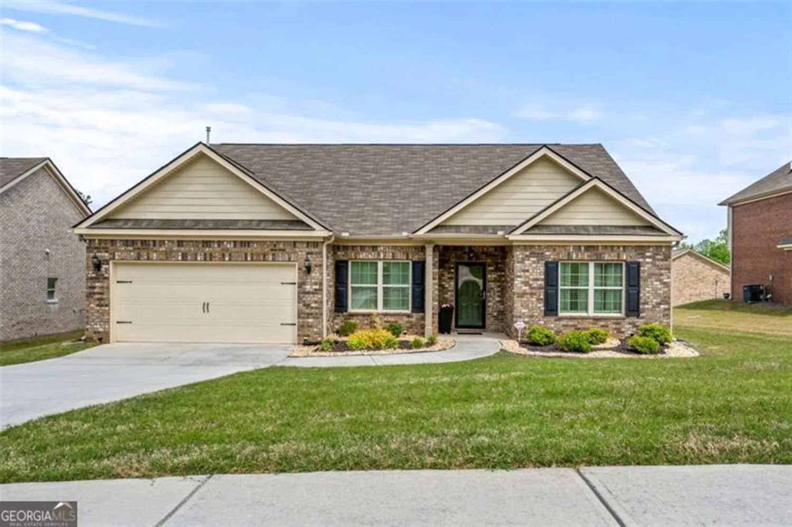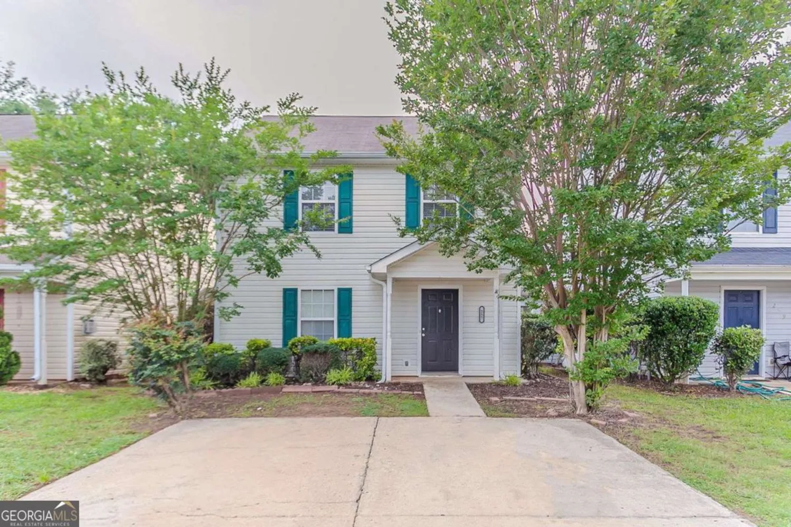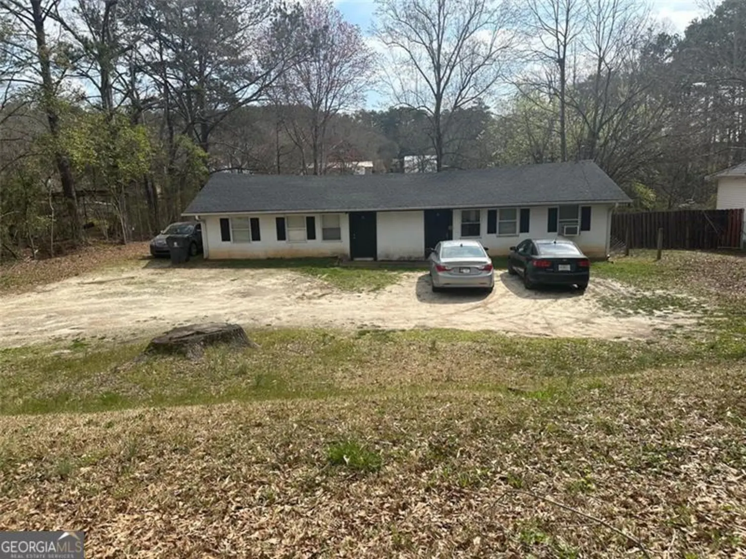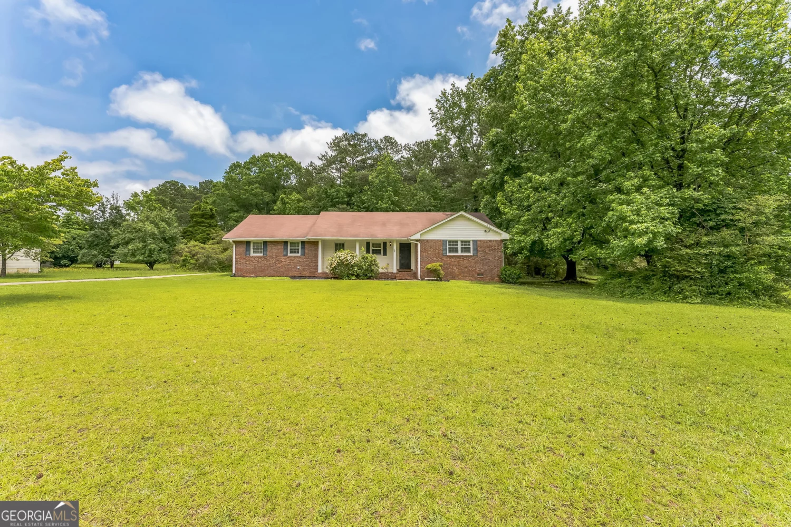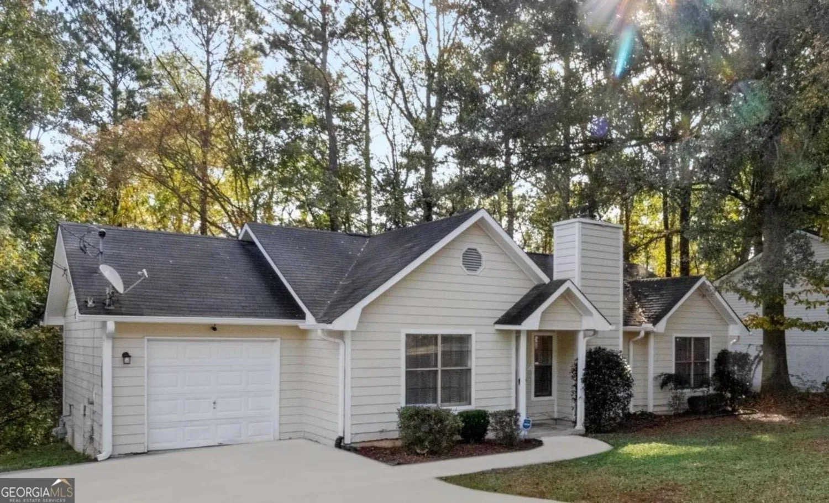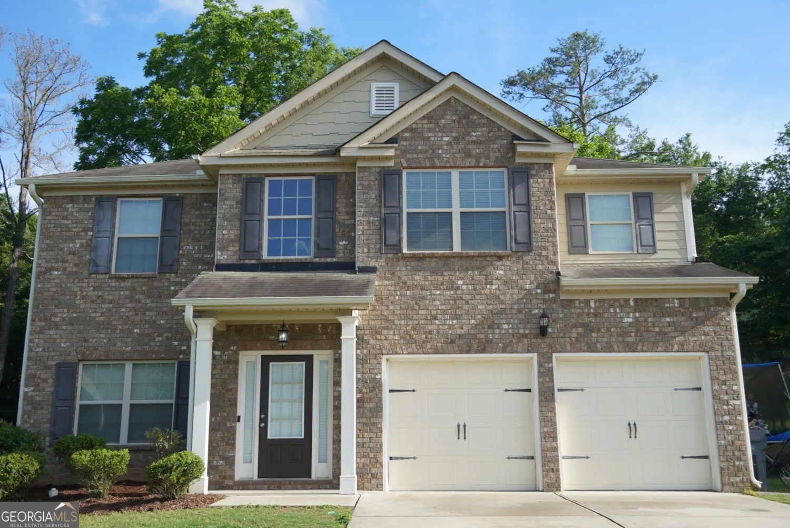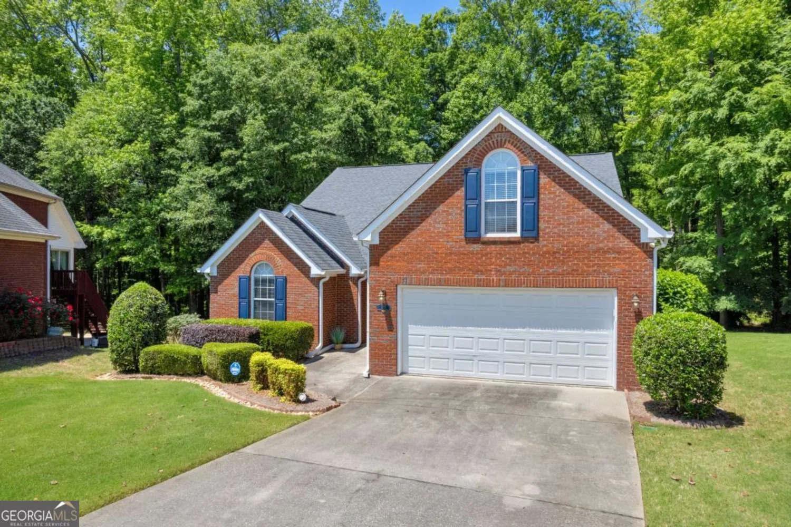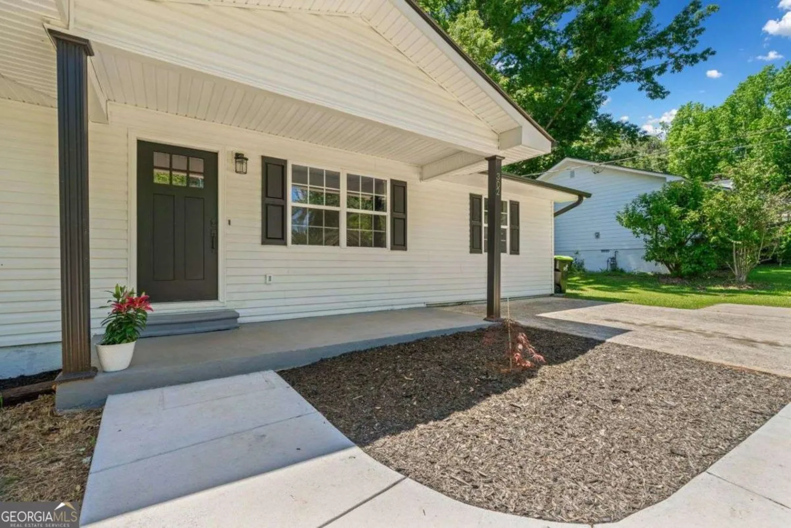118 duvall driveStockbridge, GA 30281
118 duvall driveStockbridge, GA 30281
Description
Charming All-Brick Ranch in Prime Location! This beautifully maintained 3-bedroom, 2-bath ranch offers the perfect blend of convenience and comfort. Nestled in a quiet, one-street community, you'll enjoy peace and privacy while being just minutes from restaurants, shopping, and entertainment. Step inside and feel instantly at home. This home offers a living room, eat in kitchen with large pantry, oversized den, sunroom, and formal dining area-ideal for entertaining or everyday living. The well-built brick exterior offers timeless curb appeal. Additional features include a 2-car garage, extra carport, and a beautifully landscaped yard. Located near the Stockbridge VyStar Amphitheater, newly renovated Cochran Ball Park and the site of a brand-new STEM high school, this home is a true gem in a growing area. Don't miss the opportunity to make this established and welcoming home yours!
Property Details for 118 Duvall Drive
- Subdivision ComplexH H Duvall
- Architectural StyleRanch
- Parking FeaturesAttached, Carport, Garage, Kitchen Level, RV/Boat Parking
- Property AttachedNo
LISTING UPDATED:
- StatusActive
- MLS #10533980
- Days on Site1
- Taxes$3,988.81 / year
- MLS TypeResidential
- Year Built1969
- Lot Size0.86 Acres
- CountryHenry
LISTING UPDATED:
- StatusActive
- MLS #10533980
- Days on Site1
- Taxes$3,988.81 / year
- MLS TypeResidential
- Year Built1969
- Lot Size0.86 Acres
- CountryHenry
Building Information for 118 Duvall Drive
- StoriesOne
- Year Built1969
- Lot Size0.8620 Acres
Payment Calculator
Term
Interest
Home Price
Down Payment
The Payment Calculator is for illustrative purposes only. Read More
Property Information for 118 Duvall Drive
Summary
Location and General Information
- Community Features: None
- Directions: GPS
- Coordinates: 33.550188,-84.22942
School Information
- Elementary School: Stockbridge
- Middle School: Stockbridge
- High School: Stockbridge
Taxes and HOA Information
- Parcel Number: S2501005000
- Tax Year: 23
- Association Fee Includes: None
Virtual Tour
Parking
- Open Parking: No
Interior and Exterior Features
Interior Features
- Cooling: Ceiling Fan(s), Central Air
- Heating: Central
- Appliances: Cooktop, Dishwasher, Gas Water Heater, Oven, Stainless Steel Appliance(s)
- Basement: Crawl Space
- Fireplace Features: Family Room, Masonry
- Flooring: Carpet, Hardwood
- Interior Features: Master On Main Level
- Levels/Stories: One
- Kitchen Features: Breakfast Area, Pantry, Solid Surface Counters
- Main Bedrooms: 3
- Bathrooms Total Integer: 2
- Main Full Baths: 2
- Bathrooms Total Decimal: 2
Exterior Features
- Construction Materials: Brick
- Patio And Porch Features: Deck
- Roof Type: Composition
- Laundry Features: Common Area
- Pool Private: No
Property
Utilities
- Sewer: Public Sewer
- Utilities: Electricity Available, Sewer Connected
- Water Source: Public
Property and Assessments
- Home Warranty: Yes
- Property Condition: Resale
Green Features
Lot Information
- Above Grade Finished Area: 1757
- Lot Features: None
Multi Family
- Number of Units To Be Built: Square Feet
Rental
Rent Information
- Land Lease: Yes
Public Records for 118 Duvall Drive
Tax Record
- 23$3,988.81 ($332.40 / month)
Home Facts
- Beds3
- Baths2
- Total Finished SqFt1,757 SqFt
- Above Grade Finished1,757 SqFt
- StoriesOne
- Lot Size0.8620 Acres
- StyleSingle Family Residence
- Year Built1969
- APNS2501005000
- CountyHenry
- Fireplaces1


