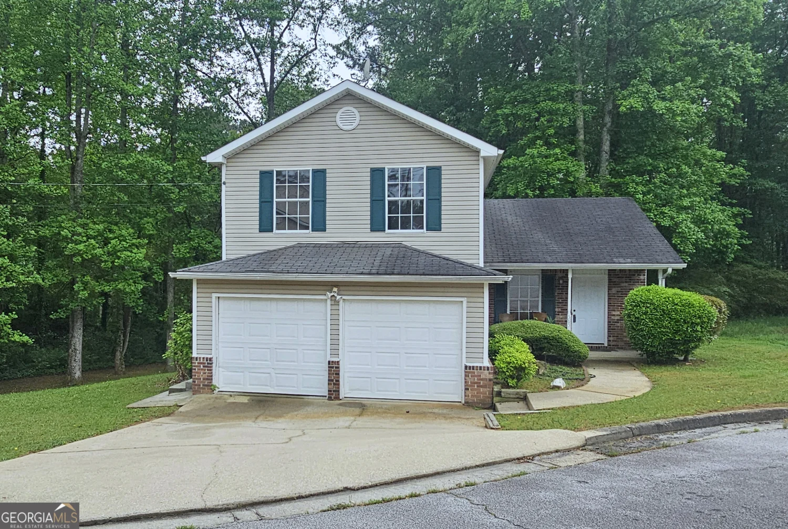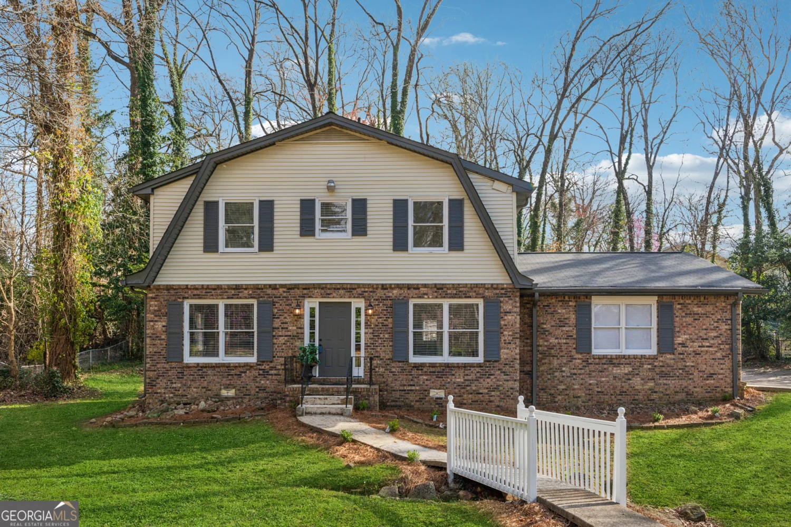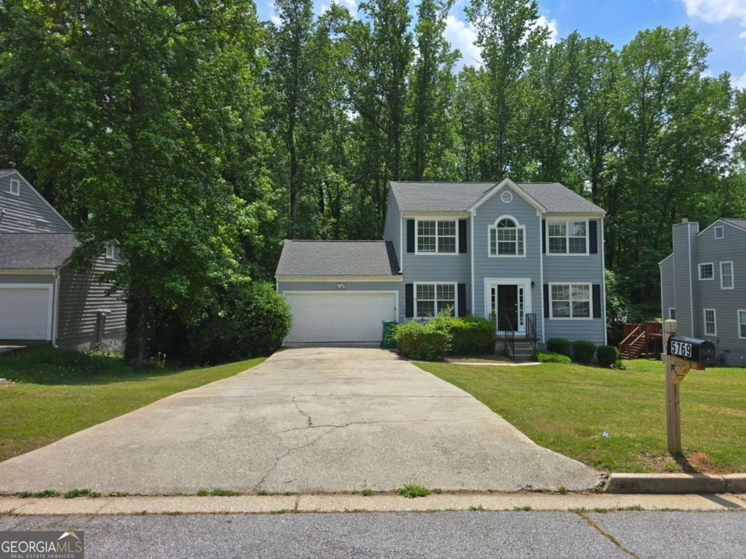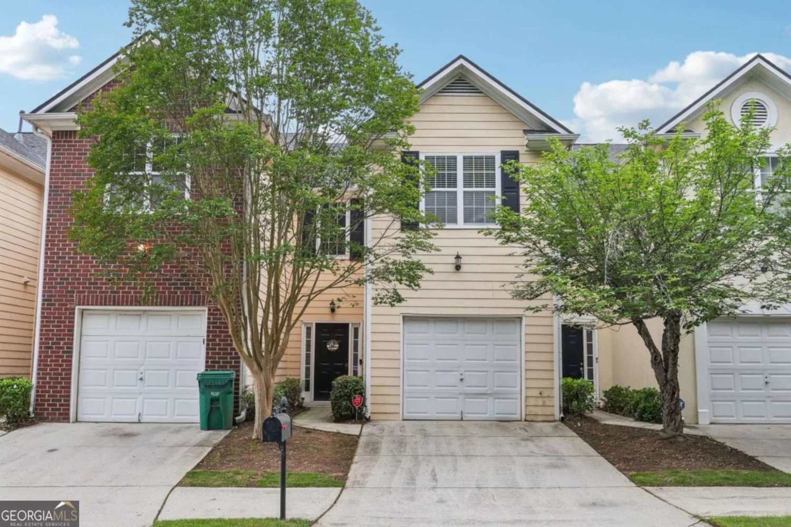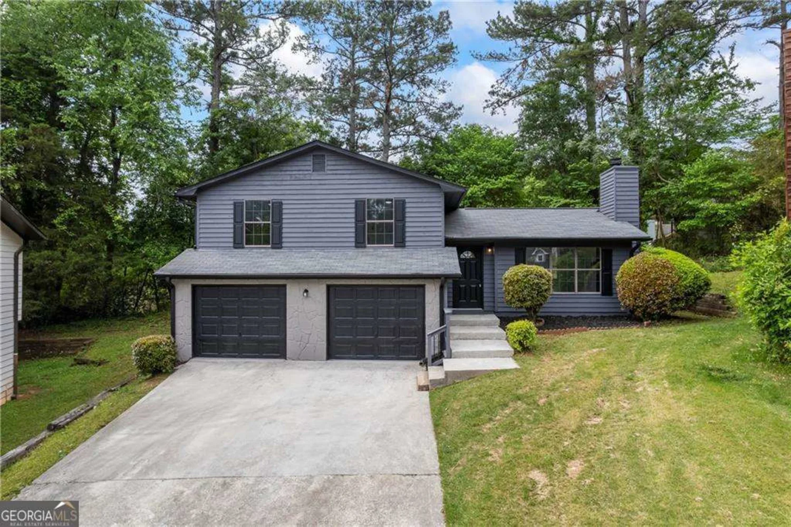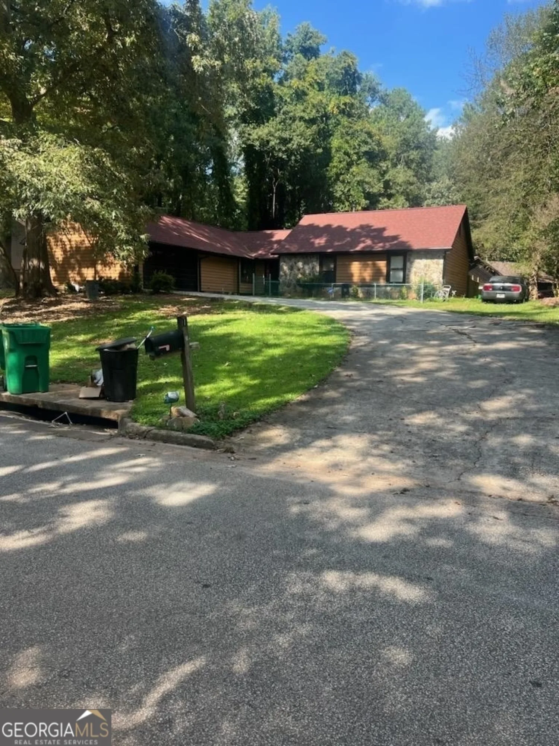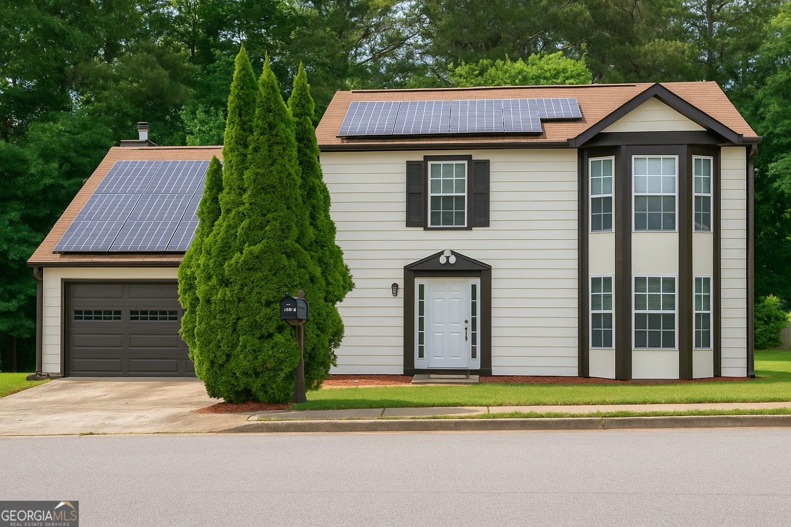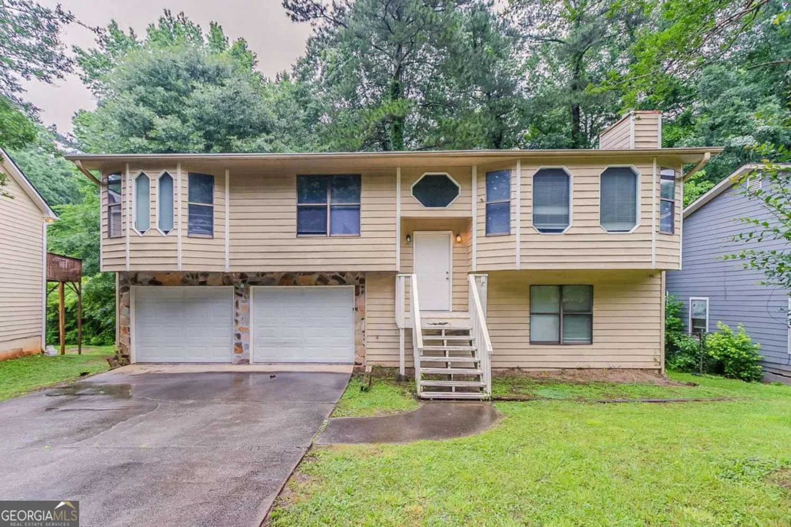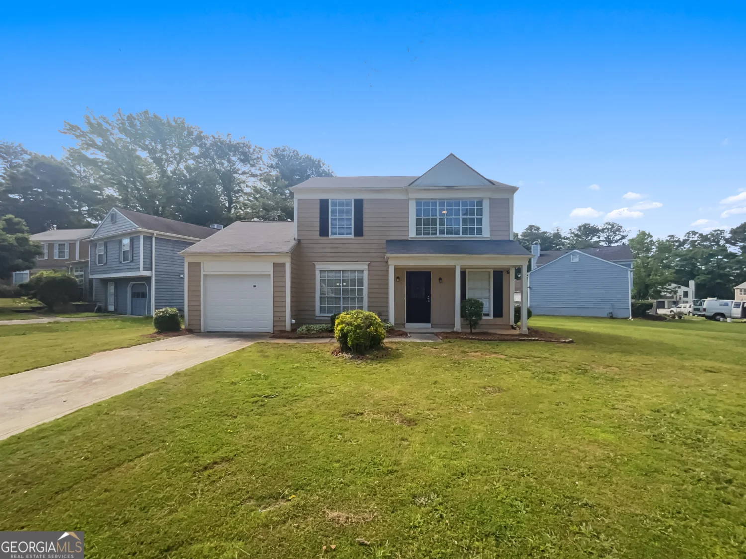7070 ravenwood laneLithonia, GA 30038
7070 ravenwood laneLithonia, GA 30038
Description
Welcome to this spacious two-story home nestled in the Chestnut Lake Preserve community of Lithonia. This 4-bedroom, 3-bath layout includes a guest bedroom and full bath on the main level, while the upper level offers a generously sized primary suite and two additional bedrooms. The traditional floor plan features an inviting family room with a fireplace, a separate dining area, and an eat-in kitchen with plenty of cabinet space. Set on a low-maintenance lot in a quiet residential neighborhood, this home provides both comfort and value with easy access to I-20, shopping centers, and schools in DeKalb County. Ideal for a variety of living arrangements or long-term investment potential.
Property Details for 7070 Ravenwood Lane
- Subdivision ComplexChestnut Lake Preserve
- Architectural StyleTraditional
- ExteriorOther
- Num Of Parking Spaces1
- Parking FeaturesGarage
- Property AttachedYes
LISTING UPDATED:
- StatusActive
- MLS #10534092
- Days on Site0
- Taxes$5,035 / year
- HOA Fees$225 / month
- MLS TypeResidential
- Year Built2003
- Lot Size0.14 Acres
- CountryDeKalb
LISTING UPDATED:
- StatusActive
- MLS #10534092
- Days on Site0
- Taxes$5,035 / year
- HOA Fees$225 / month
- MLS TypeResidential
- Year Built2003
- Lot Size0.14 Acres
- CountryDeKalb
Building Information for 7070 Ravenwood Lane
- StoriesTwo
- Year Built2003
- Lot Size0.1400 Acres
Payment Calculator
Term
Interest
Home Price
Down Payment
The Payment Calculator is for illustrative purposes only. Read More
Property Information for 7070 Ravenwood Lane
Summary
Location and General Information
- Community Features: None
- Directions: From I-20 East, take Exit 74 for Evans Mill Road and turn right. Continue onto Evans Mill Road, then turn right onto Salem Road. Turn left onto Chestnut Lake Drive, then right onto Ravenwood Lane. The home will be on the right in the Chestnut Lake Preserve subdivision.
- Coordinates: 33.630572,-84.118911
School Information
- Elementary School: Murphy Candler
- Middle School: Salem
- High School: Martin Luther King Jr
Taxes and HOA Information
- Parcel Number: 1123201109
- Tax Year: 2024
- Association Fee Includes: Other
Virtual Tour
Parking
- Open Parking: No
Interior and Exterior Features
Interior Features
- Cooling: Other
- Heating: Other
- Appliances: Other
- Basement: None
- Fireplace Features: Family Room
- Flooring: Carpet
- Interior Features: Other
- Levels/Stories: Two
- Foundation: Slab
- Main Bedrooms: 1
- Bathrooms Total Integer: 3
- Main Full Baths: 1
- Bathrooms Total Decimal: 3
Exterior Features
- Construction Materials: Other
- Roof Type: Composition
- Laundry Features: Other
- Pool Private: No
Property
Utilities
- Sewer: Public Sewer
- Utilities: Other
- Water Source: Public
Property and Assessments
- Home Warranty: Yes
- Property Condition: Resale
Green Features
Lot Information
- Above Grade Finished Area: 1526
- Common Walls: No Common Walls
- Lot Features: Level
Multi Family
- Number of Units To Be Built: Square Feet
Rental
Rent Information
- Land Lease: Yes
Public Records for 7070 Ravenwood Lane
Tax Record
- 2024$5,035.00 ($419.58 / month)
Home Facts
- Beds4
- Baths3
- Total Finished SqFt1,526 SqFt
- Above Grade Finished1,526 SqFt
- StoriesTwo
- Lot Size0.1400 Acres
- StyleSingle Family Residence
- Year Built2003
- APN1123201109
- CountyDeKalb
- Fireplaces1


