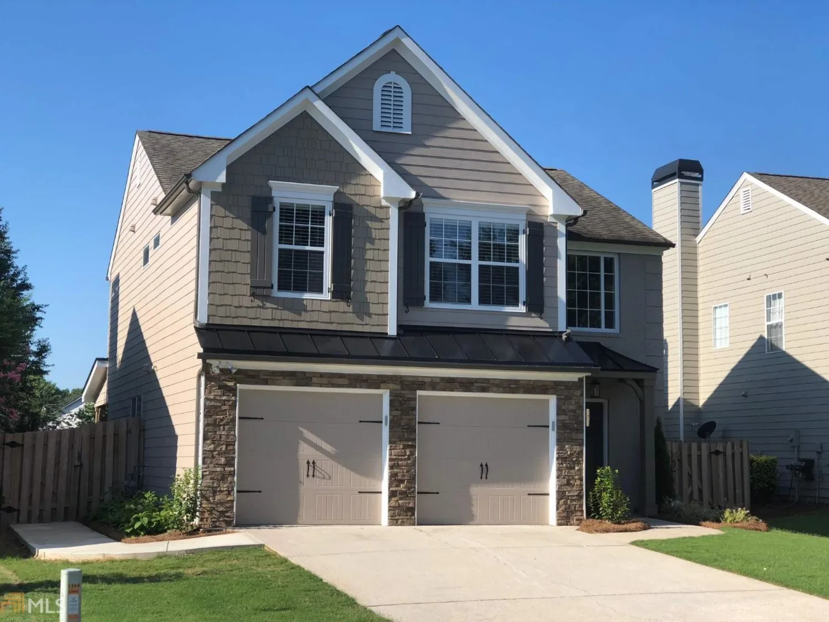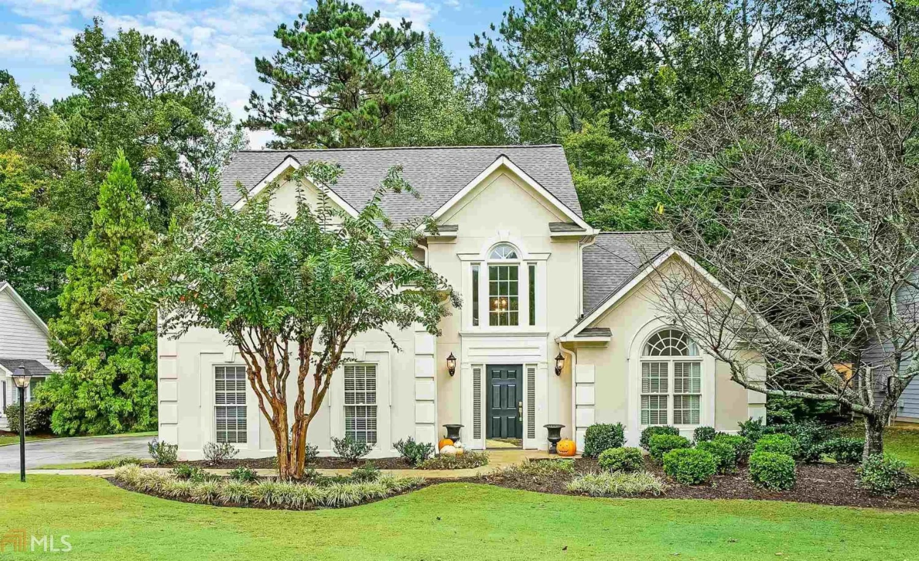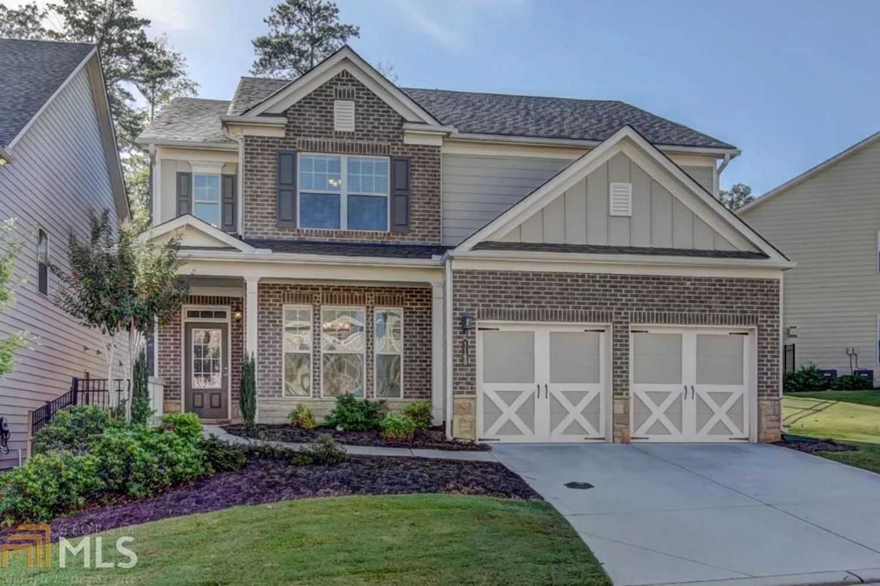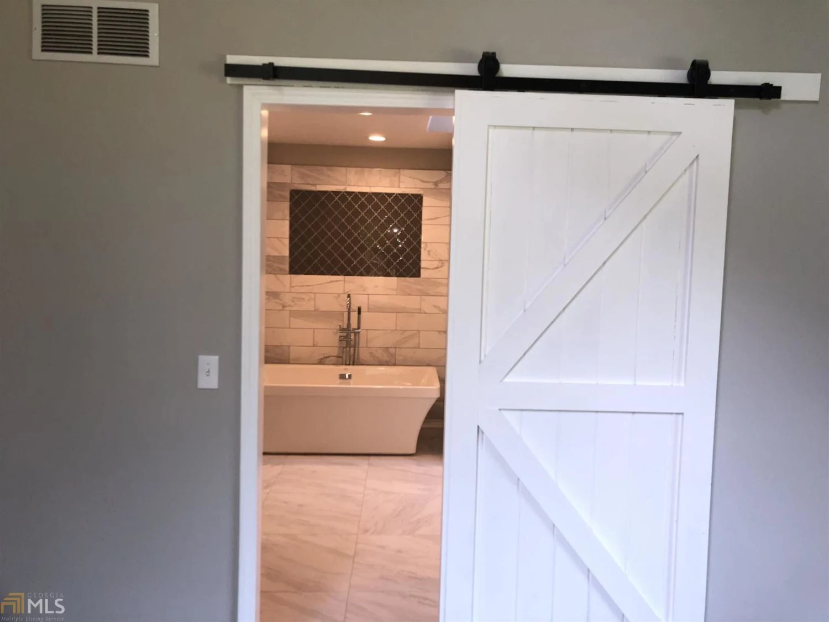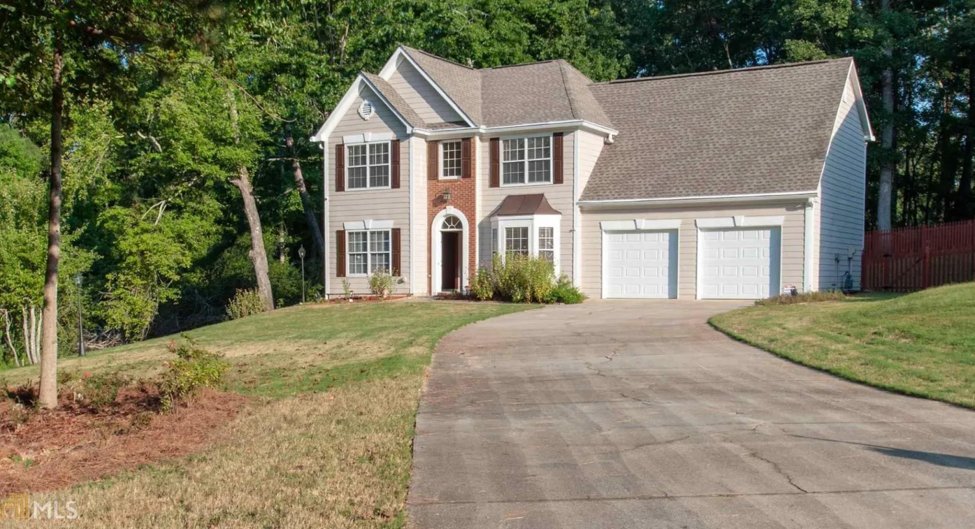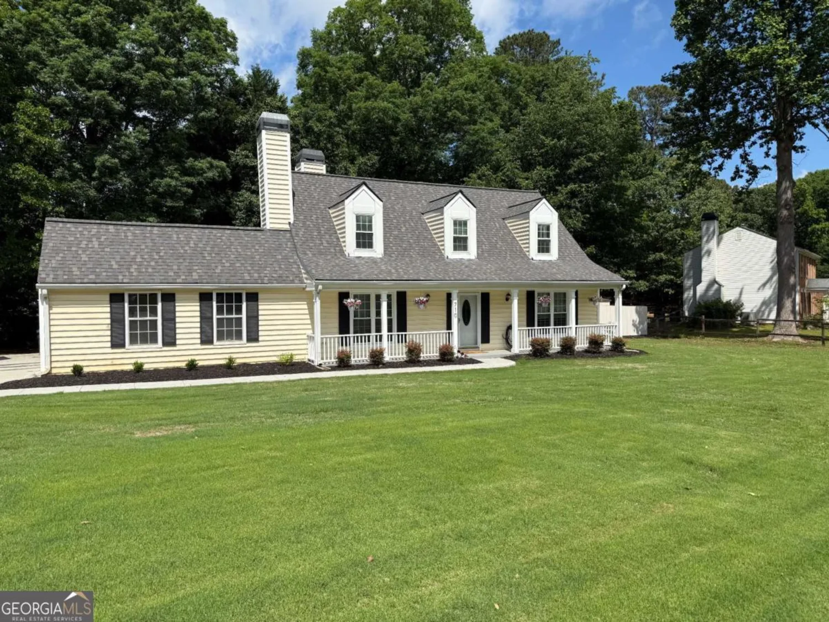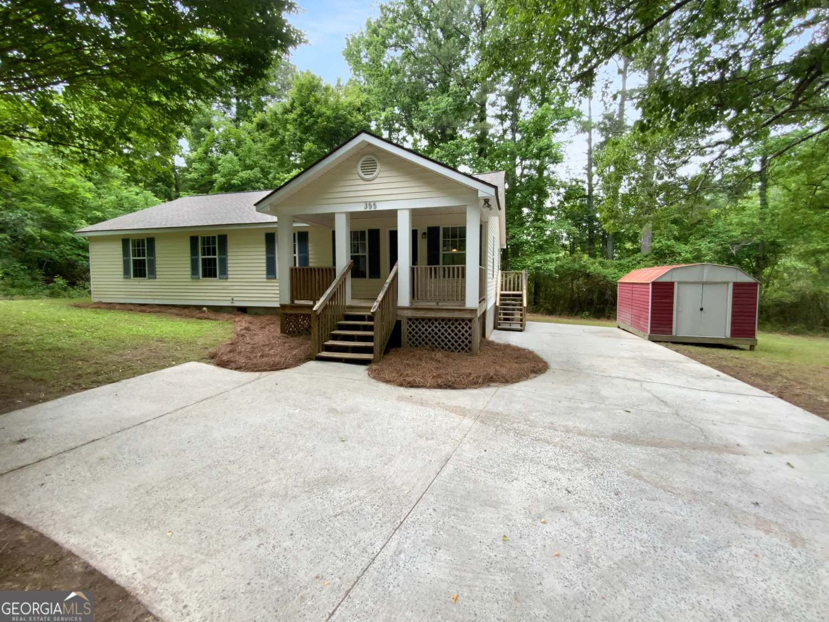1425 parkmont driveRoswell, GA 30076
1425 parkmont driveRoswell, GA 30076
Description
1425 Parkmount Dr, Roswell, GA, highlighting its key features in an engaging and buyer-friendly way: Public Remarks - 1425 Parkmount Dr, Roswell, GA Spacious & Move-In Ready! Welcome to this beautifully maintained 3-bedroom, 2.5-bathroom home in Roswell, offering comfort, privacy, and versatile living spaces. Main Floor Living at Its Best: - Open-concept living room with abundant natural light-perfect for entertaining. - Primary suite features a private bathroom for a serene retreat. - Two additional bedrooms and a second full bathroom on the main level. - Hardwood floors throughout for timeless elegance. Finished Basement with Separate Entrance: - Ideal for guests, a home office, or rental potential-complete with a full bathroom. Convenience & Outdoor Living: - 2-car garage for parking and storage. - Newly refinished back patio with stairs leading to a fully fenced backyard**-great for pets, play, and privacy. Prime Location: Close to shopping, dining, parks, and top-rated schools. Don't miss this turnkey home! - For a competitive market, consider: "Priced to sell-schedule your showing today!" - If recent updates (roof, HVAC, etc.) exist, mention them for added value.
Property Details for 1425 PARKMONT Drive
- Subdivision ComplexLiberty Square
- Architectural StyleTraditional
- Num Of Parking Spaces4
- Parking FeaturesAttached, Off Street, Garage
- Property AttachedNo
LISTING UPDATED:
- StatusActive
- MLS #10534102
- Days on Site1
- Taxes$4,050 / year
- MLS TypeResidential
- Year Built1981
- Lot Size0.21 Acres
- CountryFulton
LISTING UPDATED:
- StatusActive
- MLS #10534102
- Days on Site1
- Taxes$4,050 / year
- MLS TypeResidential
- Year Built1981
- Lot Size0.21 Acres
- CountryFulton
Building Information for 1425 PARKMONT Drive
- StoriesTwo
- Year Built1981
- Lot Size0.2140 Acres
Payment Calculator
Term
Interest
Home Price
Down Payment
The Payment Calculator is for illustrative purposes only. Read More
Property Information for 1425 PARKMONT Drive
Summary
Location and General Information
- Community Features: None
- Directions: Directions from GA-400 to 1425 Parkmount Dr, Roswell, GA 1. Exit GA-400 at Exit 7B (Holcomb Bridge Rd) toward Roswell. 2. Turn left (west) onto Holcomb Bridge Rd and continue for ~2.5 miles. 3. Turn right onto Warsaw Rd and drive ~1 mile. 4. Turn left onto Parkmount Dr-the home will be on your left. Approximate drive time: 10-12 minutes from GA-400.
- Coordinates: 34.034166,-84.322099
School Information
- Elementary School: Mimosa
- Middle School: Elkins Pointe
- High School: Roswell
Taxes and HOA Information
- Parcel Number: 12 228205620695
- Tax Year: 2023
- Association Fee Includes: None
- Tax Lot: .214
Virtual Tour
Parking
- Open Parking: No
Interior and Exterior Features
Interior Features
- Cooling: Central Air
- Heating: Natural Gas
- Appliances: Refrigerator, Disposal, Ice Maker, Stainless Steel Appliance(s), Washer, Dryer, Dishwasher
- Basement: Exterior Entry, Finished, Full, Bath Finished
- Flooring: Hardwood
- Interior Features: High Ceilings
- Levels/Stories: Two
- Kitchen Features: Kitchen Island
- Main Bedrooms: 3
- Total Half Baths: 2
- Bathrooms Total Integer: 6
- Main Full Baths: 2
- Bathrooms Total Decimal: 5
Exterior Features
- Construction Materials: Brick
- Fencing: Fenced
- Roof Type: Tile
- Laundry Features: Other
- Pool Private: No
- Other Structures: Shed(s)
Property
Utilities
- Sewer: Public Sewer
- Utilities: Cable Available, Electricity Available, High Speed Internet, Natural Gas Available, Sewer Connected
- Water Source: Public
Property and Assessments
- Home Warranty: Yes
- Property Condition: Updated/Remodeled
Green Features
Lot Information
- Above Grade Finished Area: 1296
- Common Walls: No One Above
- Lot Features: Open Lot
Multi Family
- Number of Units To Be Built: Square Feet
Rental
Rent Information
- Land Lease: Yes
Public Records for 1425 PARKMONT Drive
Tax Record
- 2023$4,050.00 ($337.50 / month)
Home Facts
- Beds6
- Baths4
- Total Finished SqFt1,920 SqFt
- Above Grade Finished1,296 SqFt
- Below Grade Finished624 SqFt
- StoriesTwo
- Lot Size0.2140 Acres
- StyleSingle Family Residence
- Year Built1981
- APN12 228205620695
- CountyFulton
- Fireplaces1




