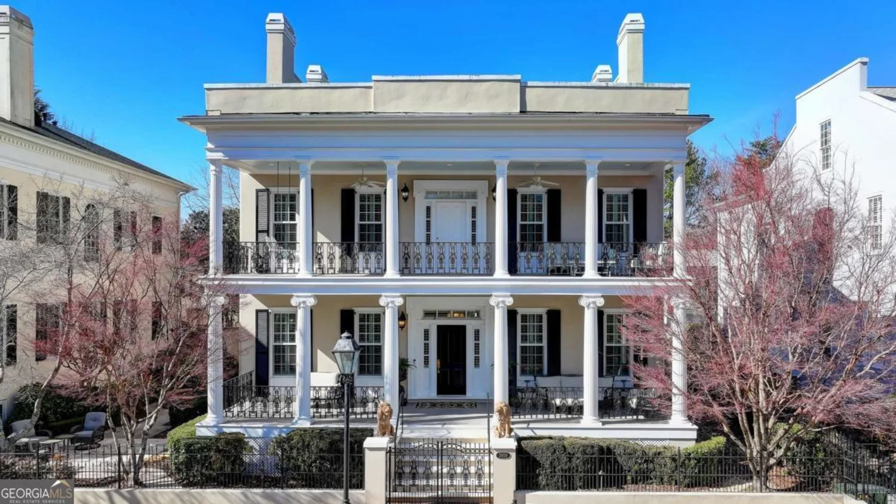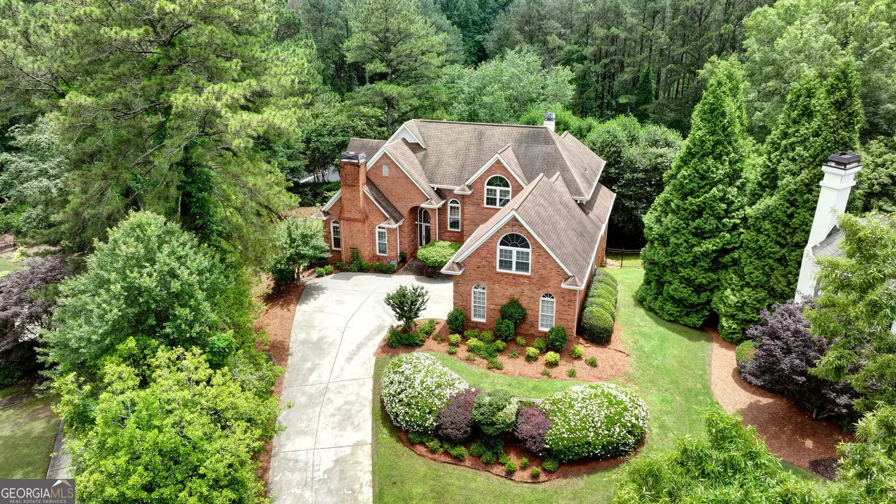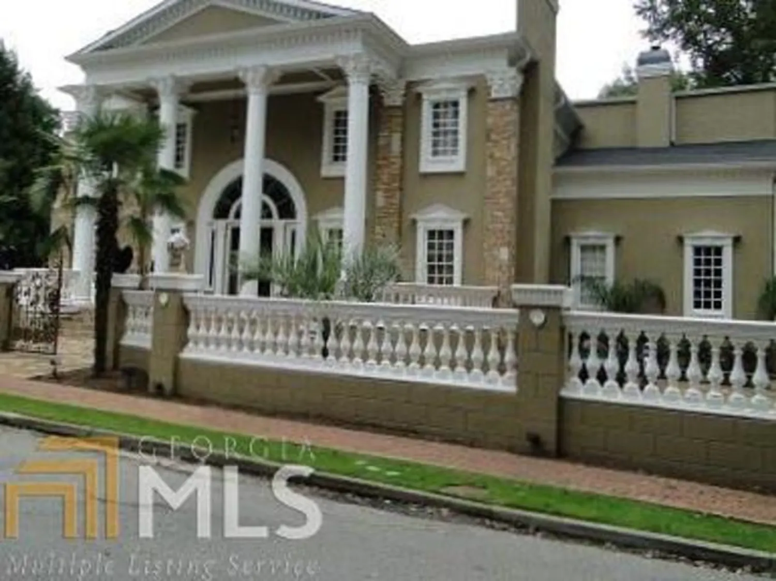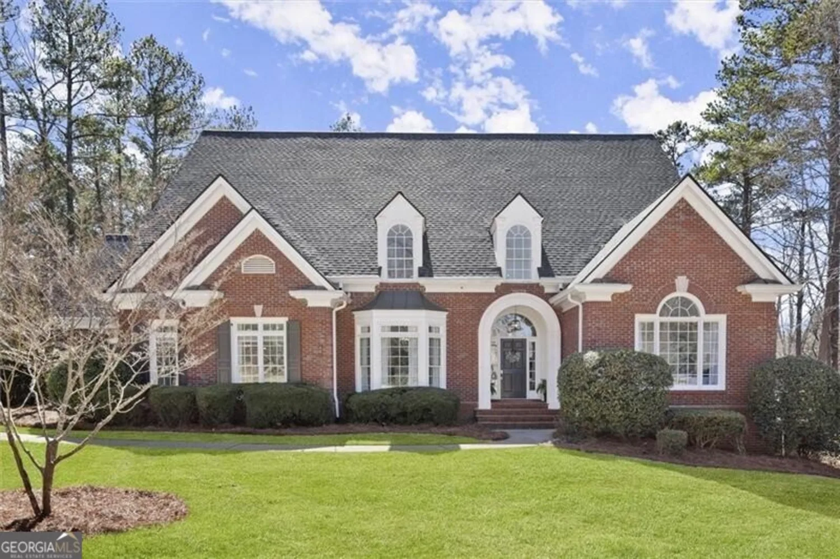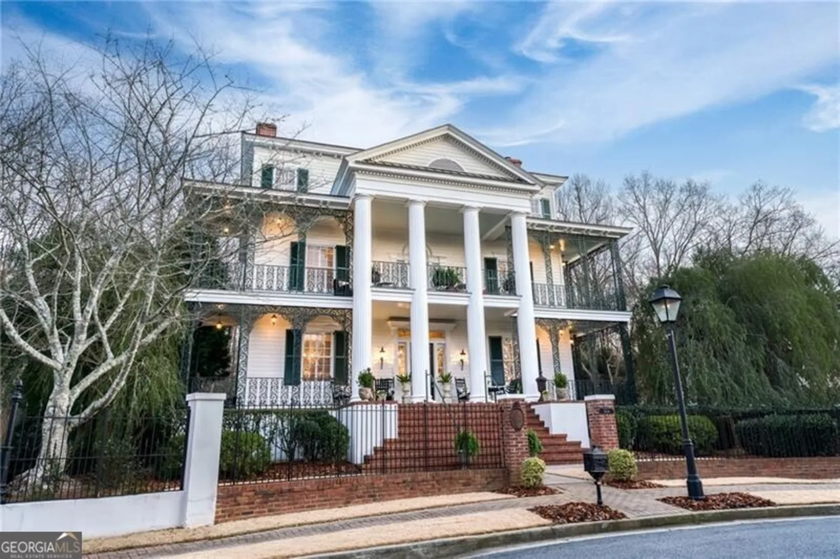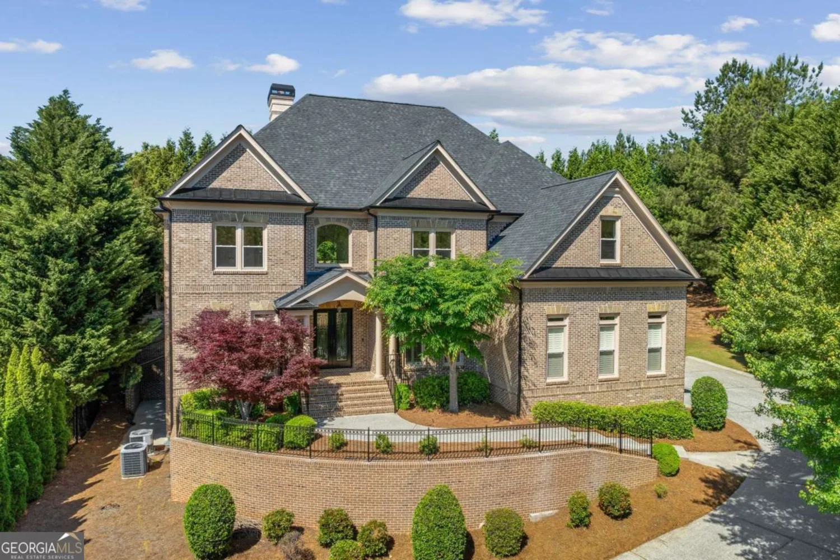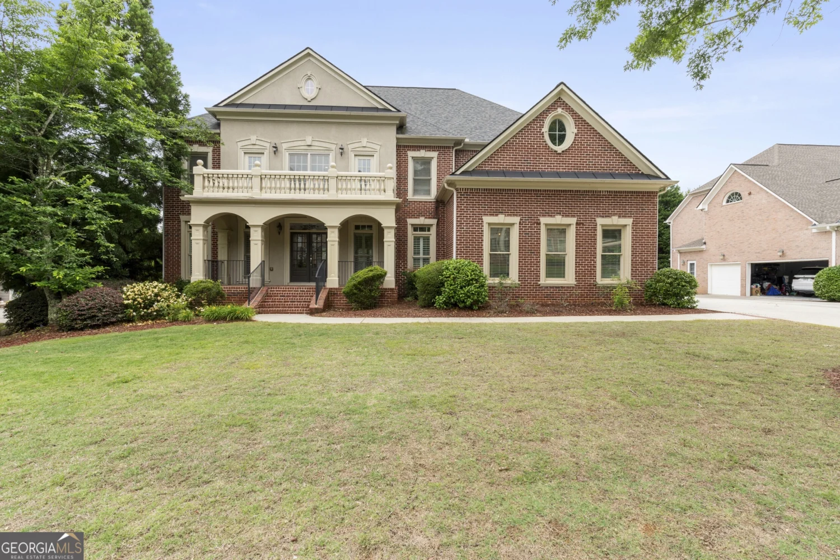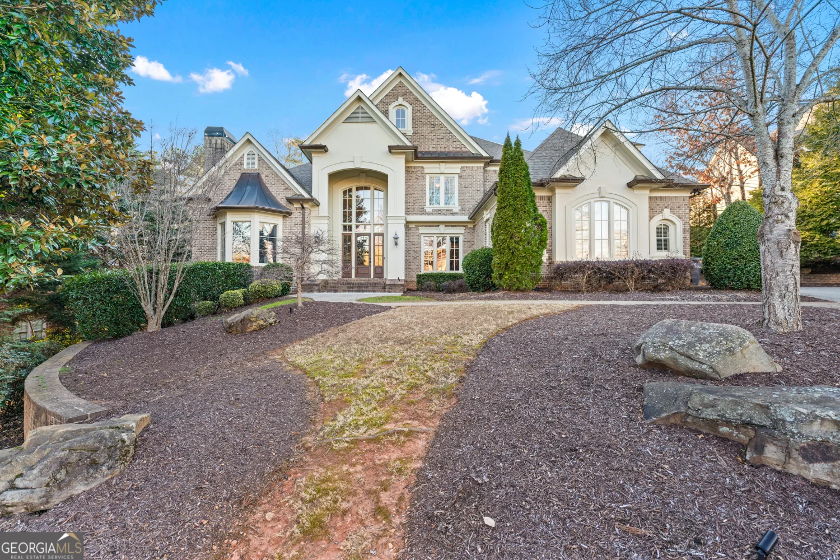2760 sugarloaf club driveDuluth, GA 30097
2760 sugarloaf club driveDuluth, GA 30097
Description
Three-level all brick home is a Sugarloaf masterpiece. Elegant details from trim work to wood or natural stone floors and spacious flowing layout and tall ceilings make this home a dream. Incredible views of majestic hardwood trees and a stream on the TPC Greg Norman Designed Golf Course Fairway and 9th green. Spacious master-on-main suite with gorgeous built-in closets and bathroom with spa-like mosaic natural stone barrel vault and double slipper freestanding tub. This house offers a dedicated office/library with paneled trim work. Light-filled cathedral ceilings in the Great Room with French doors to the deck outside. Elegant kitchen with stainless refrigerator, double oven/micro, dishwasher, farmhouse sink. Light-filled Great Room and gourmet Kitchen with beautiful island including seating, plus separate casual dining area open to keeping room and separate formal dining room make this house perfect for entertaining and family gathers alike. The terrace level also boasts a movie area, large living room, wet bar, and game/billiard area. Lavish terrace level 2nd Master Suite with two large dressing/built-in closet rooms. Walkout to a large screened porch with travertine floors and a built-in gas grill. New installed Driveway. Beautifully landscaped, with a level driveway approach and front yard, incredibly convenient to all that Sugarloaf Country Club provides; the Golf practice green, swim, tennis, and the clubhouse. Priced to sell, this house will not last long!
Property Details for 2760 Sugarloaf Club Drive
- Subdivision ComplexSugarloaf Country Club
- Architectural StyleBrick 4 Side, Traditional
- ExteriorBalcony, Garden, Gas Grill
- Num Of Parking Spaces3
- Parking FeaturesGarage, Garage Door Opener, Kitchen Level
- Property AttachedYes
LISTING UPDATED:
- StatusActive
- MLS #10534139
- Days on Site2
- Taxes$22,537 / year
- HOA Fees$3,200 / month
- MLS TypeResidential
- Year Built1998
- Lot Size0.55 Acres
- CountryGwinnett
LISTING UPDATED:
- StatusActive
- MLS #10534139
- Days on Site2
- Taxes$22,537 / year
- HOA Fees$3,200 / month
- MLS TypeResidential
- Year Built1998
- Lot Size0.55 Acres
- CountryGwinnett
Building Information for 2760 Sugarloaf Club Drive
- StoriesTwo
- Year Built1998
- Lot Size0.5500 Acres
Payment Calculator
Term
Interest
Home Price
Down Payment
The Payment Calculator is for illustrative purposes only. Read More
Property Information for 2760 Sugarloaf Club Drive
Summary
Location and General Information
- Community Features: Clubhouse, Gated, Golf, Tennis Court(s)
- Directions: I-85N to exit 108. Go West on Sugarloaf Pkwy for 1.5 miles. Turn Left into Country Club. Go 1 mile on Sugarloaf Club Dr. House is past the Tennis courts on the Right Side.
- Coordinates: 33.999105,-84.114628
School Information
- Elementary School: M H Mason
- Middle School: Richard Hull
- High School: Peachtree Ridge
Taxes and HOA Information
- Parcel Number: R7162 153
- Tax Year: 2024
- Association Fee Includes: Security, Tennis
Virtual Tour
Parking
- Open Parking: No
Interior and Exterior Features
Interior Features
- Cooling: Ceiling Fan(s), Central Air
- Heating: Central, Forced Air, Natural Gas
- Appliances: Dishwasher, Disposal, Double Oven, Gas Water Heater, Microwave, Refrigerator
- Basement: Bath Finished, Daylight, Exterior Entry, Finished, Full, Interior Entry
- Fireplace Features: Gas Log, Gas Starter
- Flooring: Hardwood, Other, Stone
- Interior Features: Beamed Ceilings, Bookcases, In-Law Floorplan, Master On Main Level, Walk-In Closet(s)
- Levels/Stories: Two
- Window Features: Double Pane Windows
- Kitchen Features: Breakfast Area, Breakfast Room, Kitchen Island, Pantry, Solid Surface Counters, Walk-in Pantry
- Main Bedrooms: 1
- Total Half Baths: 1
- Bathrooms Total Integer: 8
- Main Full Baths: 1
- Bathrooms Total Decimal: 7
Exterior Features
- Construction Materials: Brick
- Patio And Porch Features: Deck, Screened
- Roof Type: Composition
- Security Features: Gated Community, Key Card Entry, Security System
- Laundry Features: None
- Pool Private: No
Property
Utilities
- Sewer: Public Sewer
- Utilities: Cable Available, Electricity Available, High Speed Internet, Natural Gas Available
- Water Source: Public
Property and Assessments
- Home Warranty: Yes
- Property Condition: Resale
Green Features
Lot Information
- Above Grade Finished Area: 5234
- Common Walls: No Common Walls
- Lot Features: Private
Multi Family
- Number of Units To Be Built: Square Feet
Rental
Rent Information
- Land Lease: Yes
Public Records for 2760 Sugarloaf Club Drive
Tax Record
- 2024$22,537.00 ($1,878.08 / month)
Home Facts
- Beds6
- Baths7
- Total Finished SqFt8,486 SqFt
- Above Grade Finished5,234 SqFt
- Below Grade Finished3,252 SqFt
- StoriesTwo
- Lot Size0.5500 Acres
- StyleSingle Family Residence
- Year Built1998
- APNR7162 153
- CountyGwinnett
- Fireplaces2


