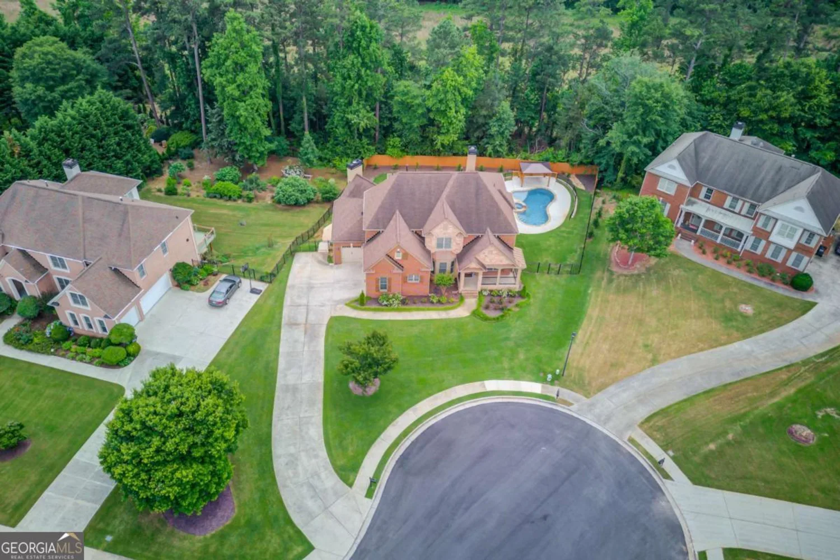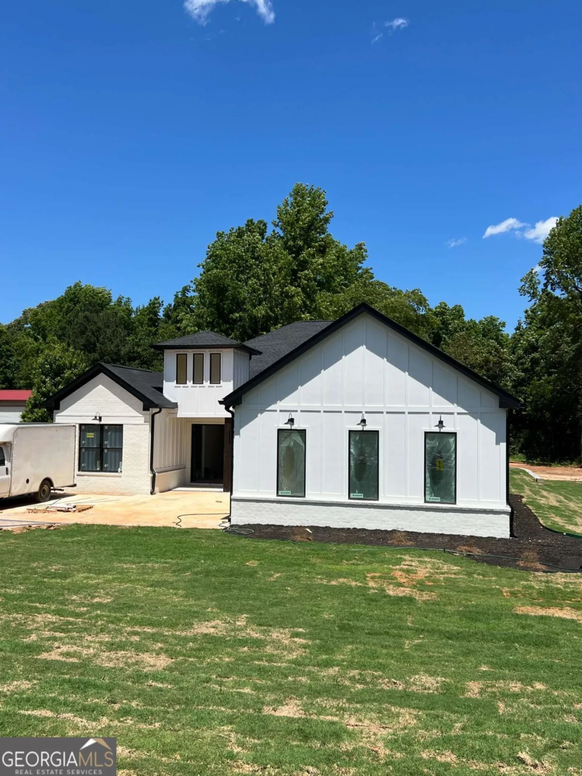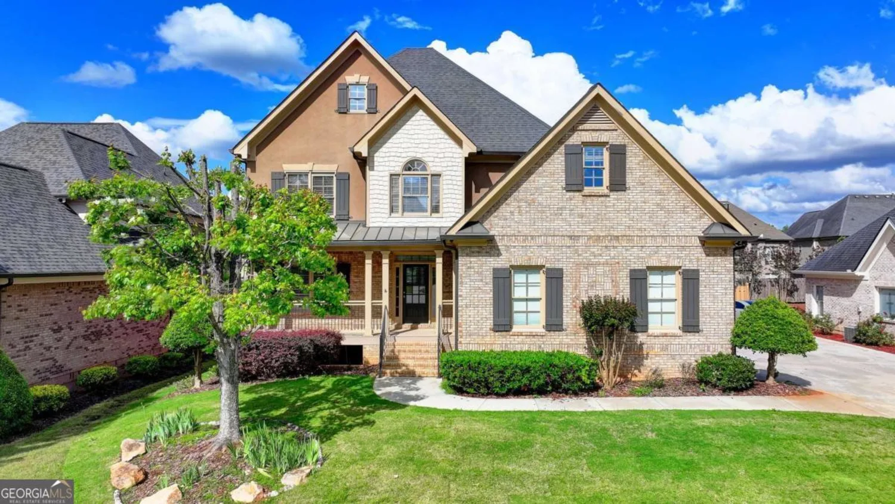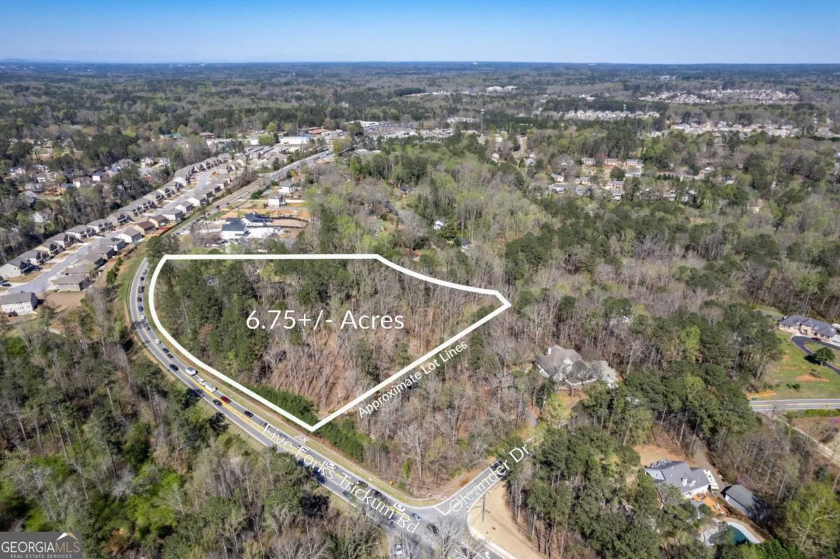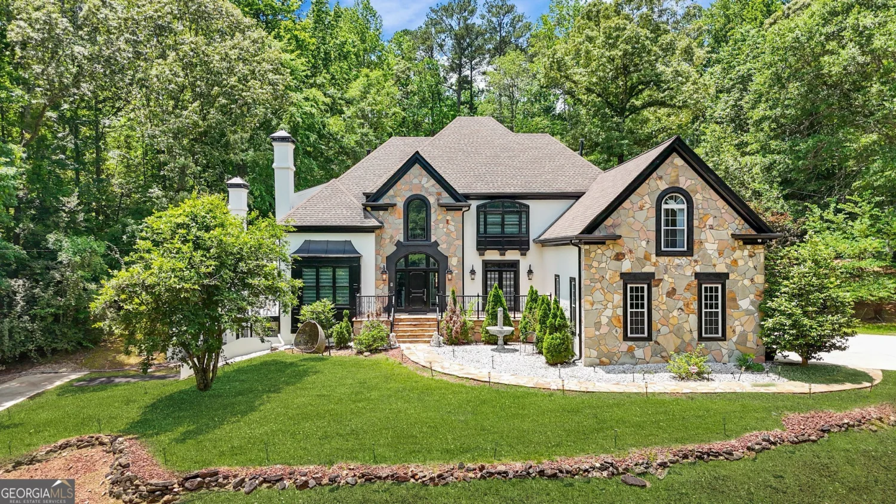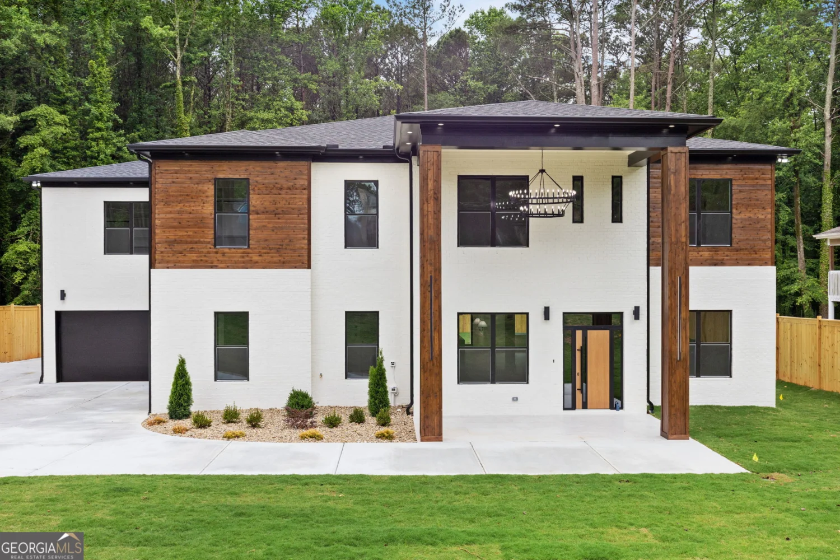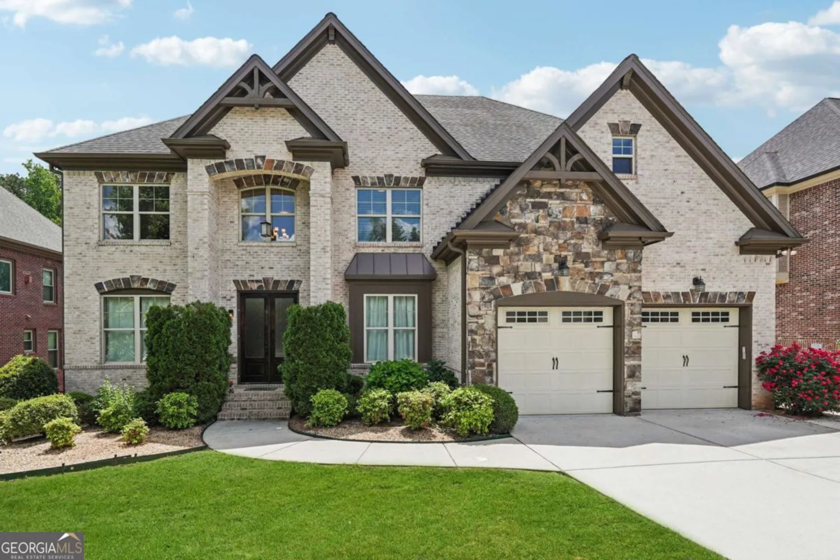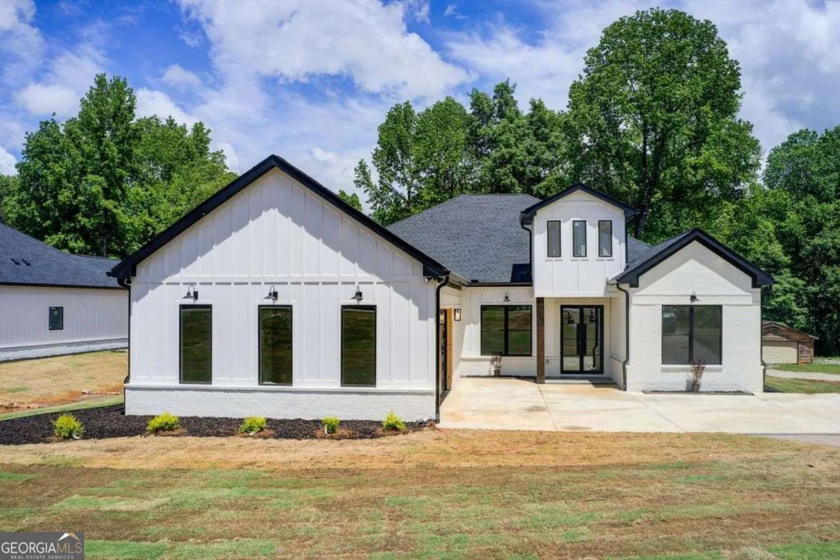219 poplarLilburn, GA 30047
219 poplarLilburn, GA 30047
Description
Welcome to 219 Poplar, a must-see dream home in the heart of Old Town Lilburn! This brand-new, 4100 sq ft, 4 bedroom, 3.5 bathroom, custom-built masterpiece offers unmatched luxury, thoughtful design and modern efficiency. Every detail has been meticulously crafted to deliver a one of a kind living experience with premium finishes throughout. Key Features: Spacious & Modern Design: This expansive 4,100 sq ft home features soaring ceilings, wide-plank hardwood floors, and a plush high-grade carpet. A generously sized bonus room provides the perfect retreat for entertainment, work or relaxation. Gourmet Kitchen: Culinary enthusiasts will love the chef inspired kitchen, complete with Thermador appliances, custom cabinetry, quartz countertops, butler's pantry with wine cooler, and abundant storage. Luxurious Primary Suite: Escape to a grand primary bedroom with two oversized walk-in closets and hookups for a stackable washer/dryer. The spa-like ensuite bath showcases a stunning wet room with a freestanding soaking tub, multiple shower heads, heated tile floor and a beautiful wood vanity. Energy Efficiency: Built for year round comfort and savigns, the home features spray foam insulation, a high-efficiency tankless water heater, and dual high-efficiency HVAC systems. Outdoor Oasis: Enjoy two inviting outdoor porch spaces, ideal for morning coffee or evening gatherings in a serene outdoor setting. Smart Functionality: The home also includes a large custom laundry room, an oversized garage, and a spacious mudroom. A dedicated home office/study with custom built-in cabinets provides a stylish workspace. Prime Location: Nestled in the charming Old Town Lilburn, this home is just a short walk to local restaurants, shops, concert venue, the greenway and Lilburn park. Discover the perfect blend of timeless craftsmanship and modern elegance in a vibrant community. Schedule your private tour today.
Property Details for 219 Poplar
- Subdivision ComplexNone
- Architectural StyleCape Cod, Craftsman
- Num Of Parking Spaces2
- Parking FeaturesGarage Door Opener, Garage
- Property AttachedNo
LISTING UPDATED:
- StatusActive
- MLS #10534242
- Days on Site1
- Taxes$1,935 / year
- MLS TypeResidential
- Year Built2025
- Lot Size0.93 Acres
- CountryGwinnett
LISTING UPDATED:
- StatusActive
- MLS #10534242
- Days on Site1
- Taxes$1,935 / year
- MLS TypeResidential
- Year Built2025
- Lot Size0.93 Acres
- CountryGwinnett
Building Information for 219 Poplar
- StoriesTwo
- Year Built2025
- Lot Size0.9300 Acres
Payment Calculator
Term
Interest
Home Price
Down Payment
The Payment Calculator is for illustrative purposes only. Read More
Property Information for 219 Poplar
Summary
Location and General Information
- Community Features: Park, Retirement Community, Near Shopping, Sidewalks, Street Lights
- Directions: From Atlanta: Take 85 N to Indian Trail and take a right. Travel 3.8 miles and take a right on Poplar Street. 219 Poplar Street is .2 miles on the right.
- Coordinates: 33.890715,-84.134669
School Information
- Elementary School: Knight
- Middle School: Trickum
- High School: Parkview
Taxes and HOA Information
- Parcel Number: R6134 055
- Tax Year: 2024
- Association Fee Includes: None
Virtual Tour
Parking
- Open Parking: No
Interior and Exterior Features
Interior Features
- Cooling: Central Air, Electric
- Heating: Central, Forced Air, Natural Gas
- Appliances: Convection Oven, Dishwasher, Disposal, Refrigerator, Gas Water Heater, Microwave, Oven/Range (Combo), Stainless Steel Appliance(s), Tankless Water Heater
- Basement: None
- Flooring: Carpet, Hardwood, Tile
- Interior Features: High Ceilings, Double Vanity, Beamed Ceilings, Soaking Tub, Tile Bath, Walk-In Closet(s)
- Levels/Stories: Two
- Kitchen Features: Breakfast Area, Kitchen Island, Pantry, Solid Surface Counters, Walk-in Pantry, Breakfast Bar
- Foundation: Slab
- Total Half Baths: 1
- Bathrooms Total Integer: 4
- Bathrooms Total Decimal: 3
Exterior Features
- Construction Materials: Other
- Roof Type: Other
- Laundry Features: Laundry Closet, Other
- Pool Private: No
Property
Utilities
- Sewer: Septic Tank
- Utilities: Cable Available, Electricity Available, High Speed Internet, Natural Gas Available, Phone Available, Underground Utilities, Water Available
- Water Source: Public
Property and Assessments
- Home Warranty: Yes
- Property Condition: New Construction
Green Features
Lot Information
- Above Grade Finished Area: 4199
- Lot Features: Open Lot
Multi Family
- Number of Units To Be Built: Square Feet
Rental
Rent Information
- Land Lease: Yes
Public Records for 219 Poplar
Tax Record
- 2024$1,935.00 ($161.25 / month)
Home Facts
- Beds4
- Baths3
- Total Finished SqFt4,199 SqFt
- Above Grade Finished4,199 SqFt
- StoriesTwo
- Lot Size0.9300 Acres
- StyleSingle Family Residence
- Year Built2025
- APNR6134 055
- CountyGwinnett
- Fireplaces1


