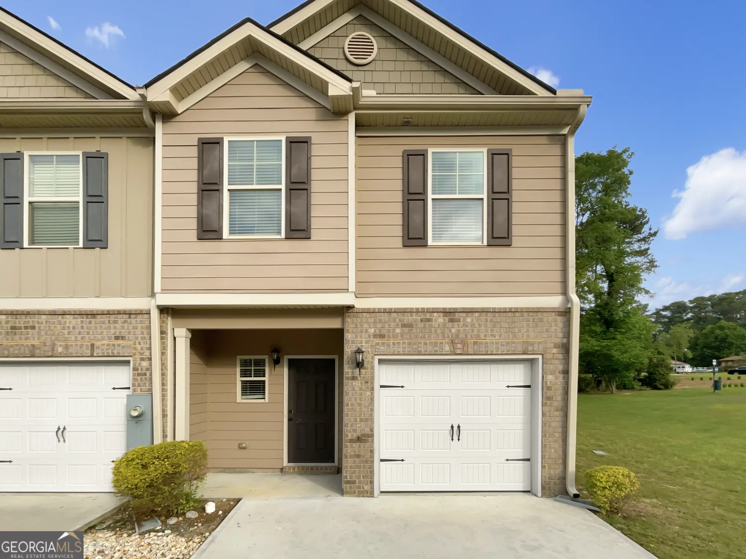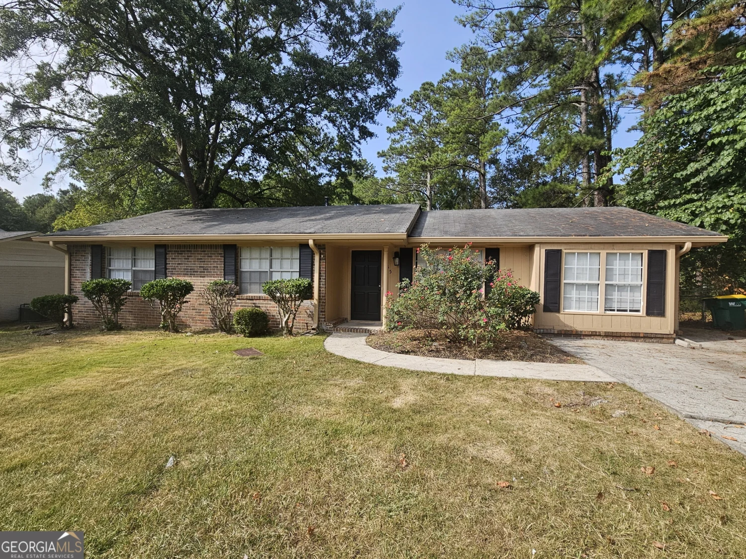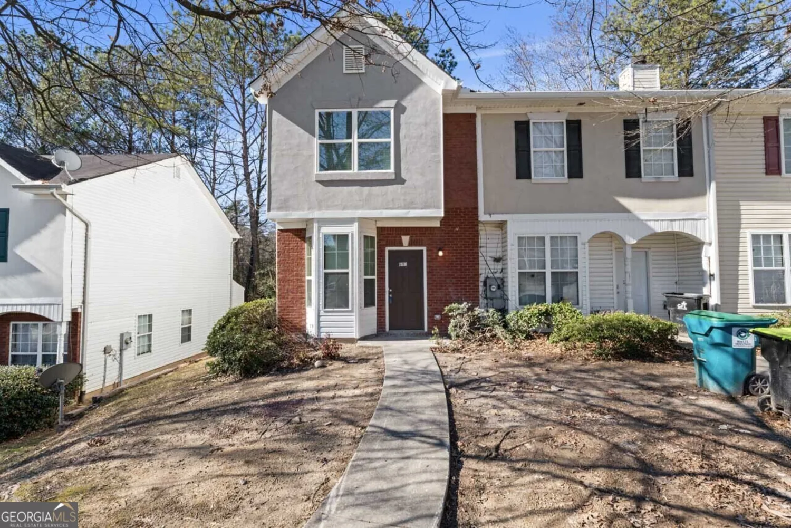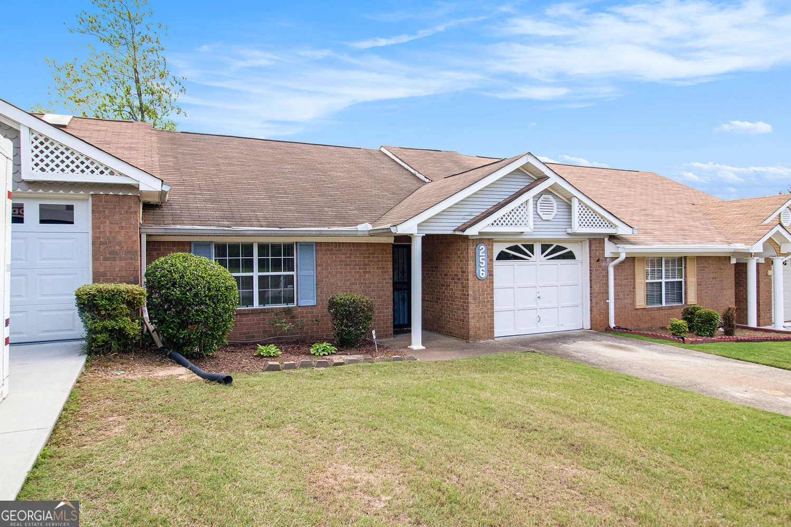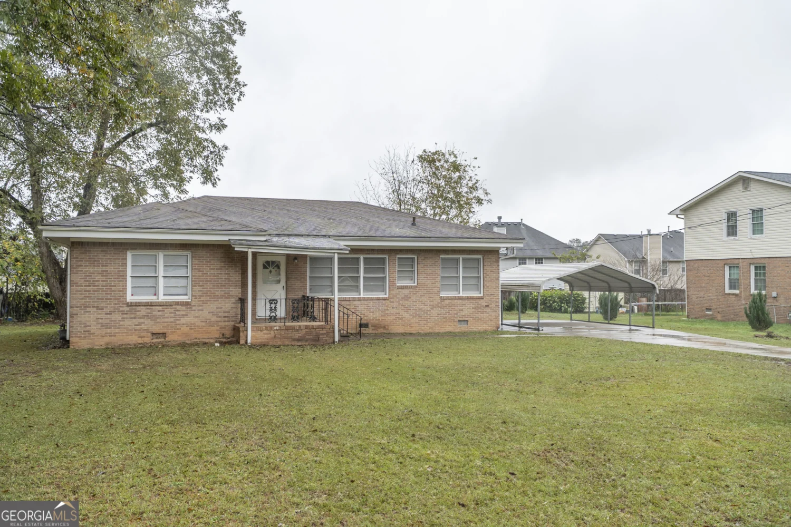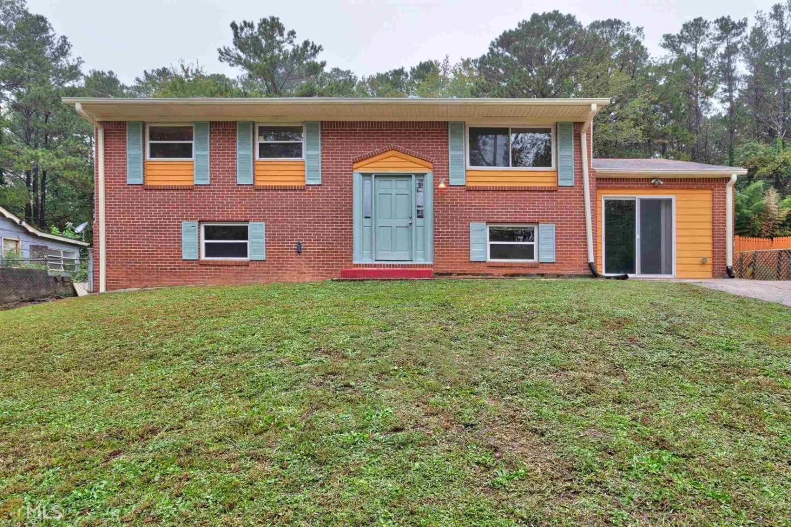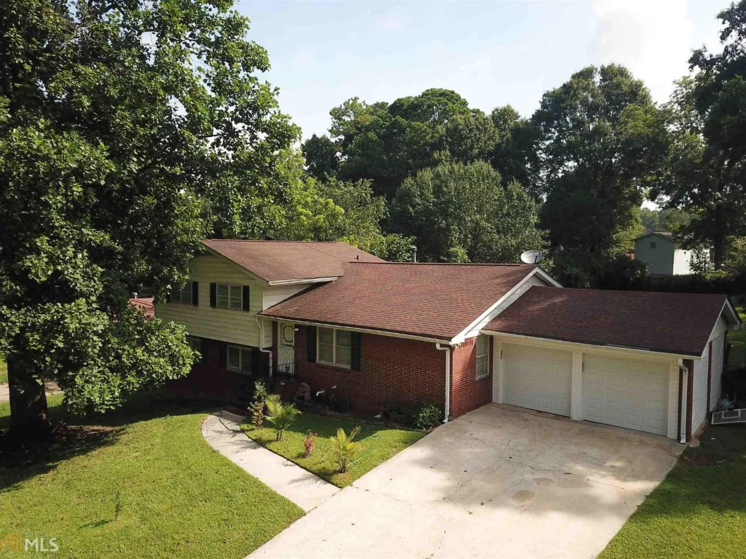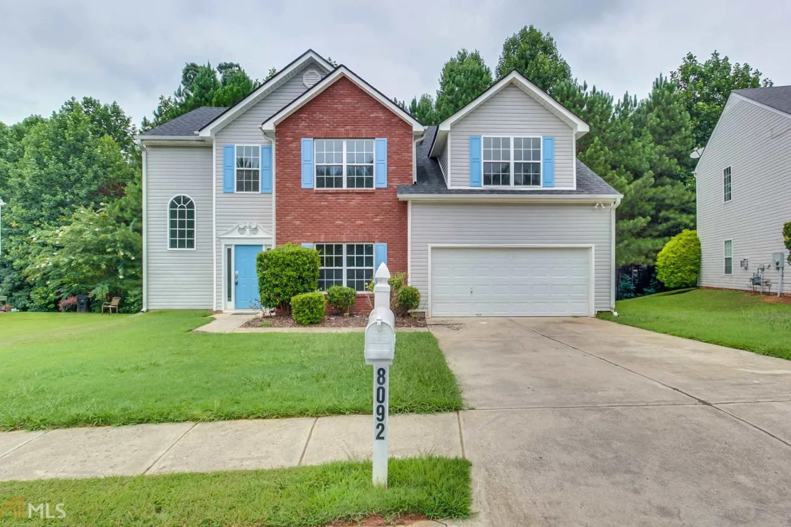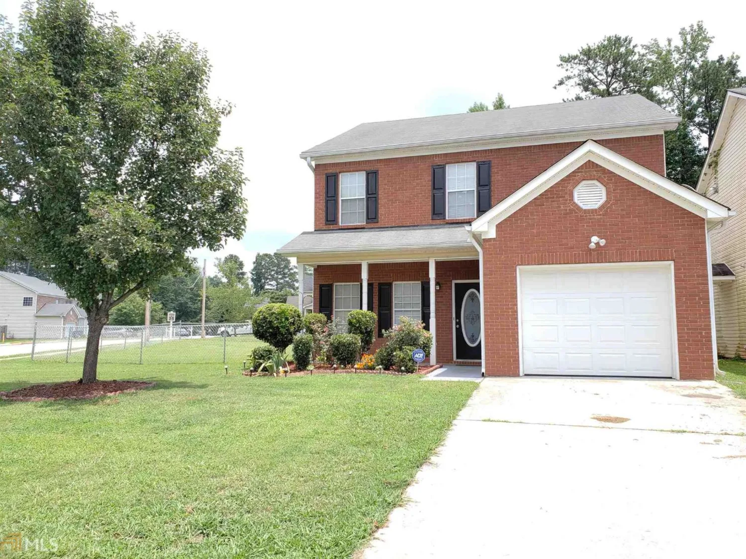213 peartree laneRiverdale, GA 30274
213 peartree laneRiverdale, GA 30274
Description
Welcome to this move-in ready home featuring 4 spacious bedrooms, 2 full baths, and a versatile flex/bonus room-perfect for a home office, playroom, or guest space. Freshly updated with new carpet and paint throughout, this property offers a clean and modern feel. Situated on a level lot, it's ideal for easy maintenance and outdoor enjoyment. Whether you're looking for your first home or a great investment opportunity, this home delivers value and potential. Don't miss out-schedule your showing today!
Property Details for 213 Peartree Lane
- Subdivision ComplexCLAYTON RIDGE
- Architectural StyleTraditional
- Parking FeaturesParking Pad
- Property AttachedNo
LISTING UPDATED:
- StatusActive
- MLS #10534257
- Days on Site0
- Taxes$2,475.43 / year
- MLS TypeResidential
- Year Built1974
- Lot Size0.27 Acres
- CountryClayton
LISTING UPDATED:
- StatusActive
- MLS #10534257
- Days on Site0
- Taxes$2,475.43 / year
- MLS TypeResidential
- Year Built1974
- Lot Size0.27 Acres
- CountryClayton
Building Information for 213 Peartree Lane
- StoriesTwo
- Year Built1974
- Lot Size0.2730 Acres
Payment Calculator
Term
Interest
Home Price
Down Payment
The Payment Calculator is for illustrative purposes only. Read More
Property Information for 213 Peartree Lane
Summary
Location and General Information
- Community Features: Near Public Transport
- Directions: GPS
- Coordinates: 33.521479,-84.397729
School Information
- Elementary School: Brown
- Middle School: Pointe South
- High School: Mundys Mill
Taxes and HOA Information
- Parcel Number: 13245C D008
- Tax Year: 23
- Association Fee Includes: None
Virtual Tour
Parking
- Open Parking: Yes
Interior and Exterior Features
Interior Features
- Cooling: Ceiling Fan(s), Central Air
- Heating: Central
- Appliances: Gas Water Heater, Oven/Range (Combo)
- Basement: None
- Flooring: Carpet, Laminate, Tile
- Interior Features: Other
- Levels/Stories: Two
- Bathrooms Total Integer: 2
- Bathrooms Total Decimal: 2
Exterior Features
- Construction Materials: Brick
- Roof Type: Composition
- Laundry Features: Common Area
- Pool Private: No
Property
Utilities
- Sewer: Public Sewer
- Utilities: Electricity Available
- Water Source: Public
Property and Assessments
- Home Warranty: Yes
- Property Condition: Resale
Green Features
Lot Information
- Above Grade Finished Area: 1201
- Lot Features: Level
Multi Family
- Number of Units To Be Built: Square Feet
Rental
Rent Information
- Land Lease: Yes
Public Records for 213 Peartree Lane
Tax Record
- 23$2,475.43 ($206.29 / month)
Home Facts
- Beds4
- Baths2
- Total Finished SqFt1,201 SqFt
- Above Grade Finished1,201 SqFt
- StoriesTwo
- Lot Size0.2730 Acres
- StyleSingle Family Residence
- Year Built1974
- APN13245C D008
- CountyClayton


