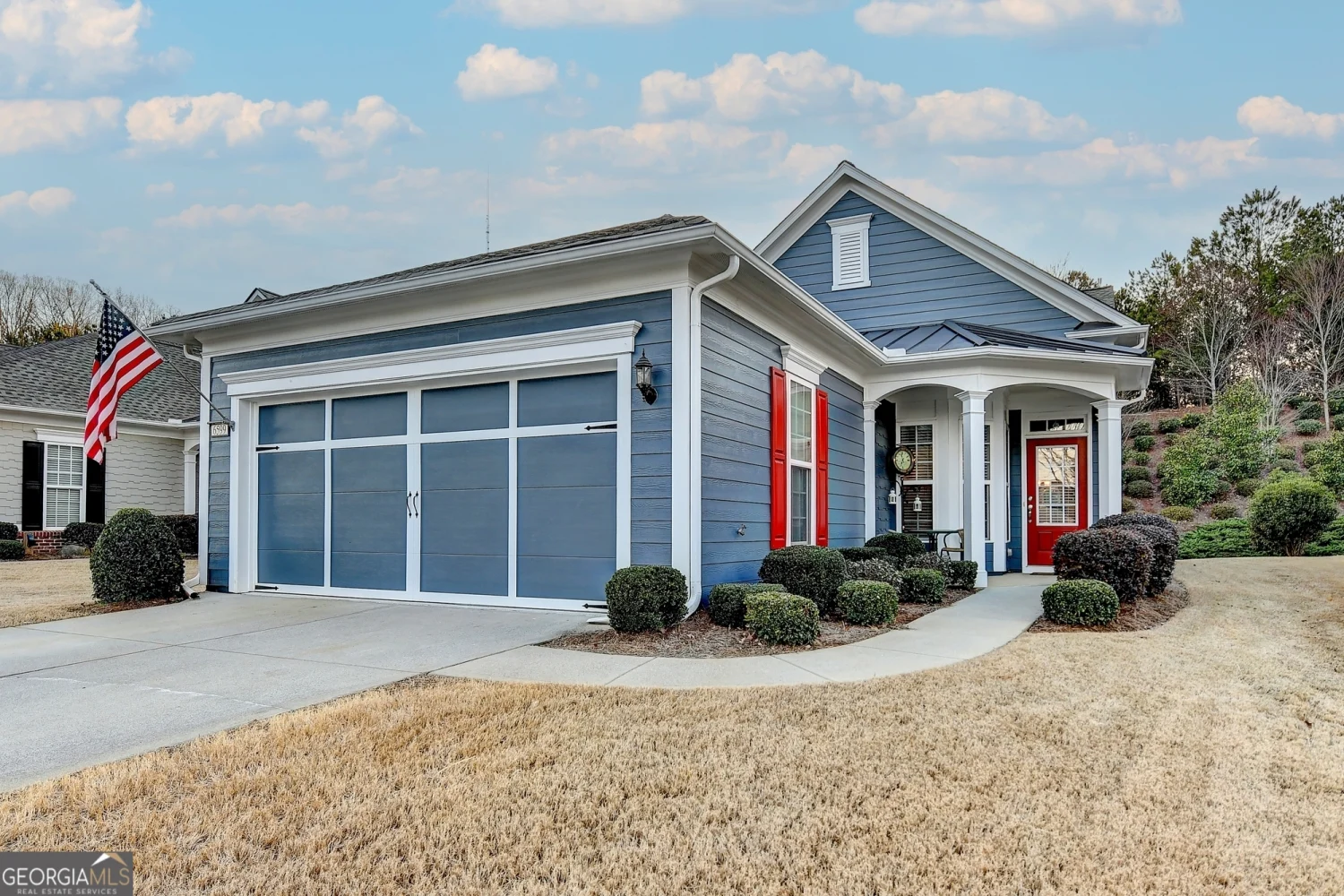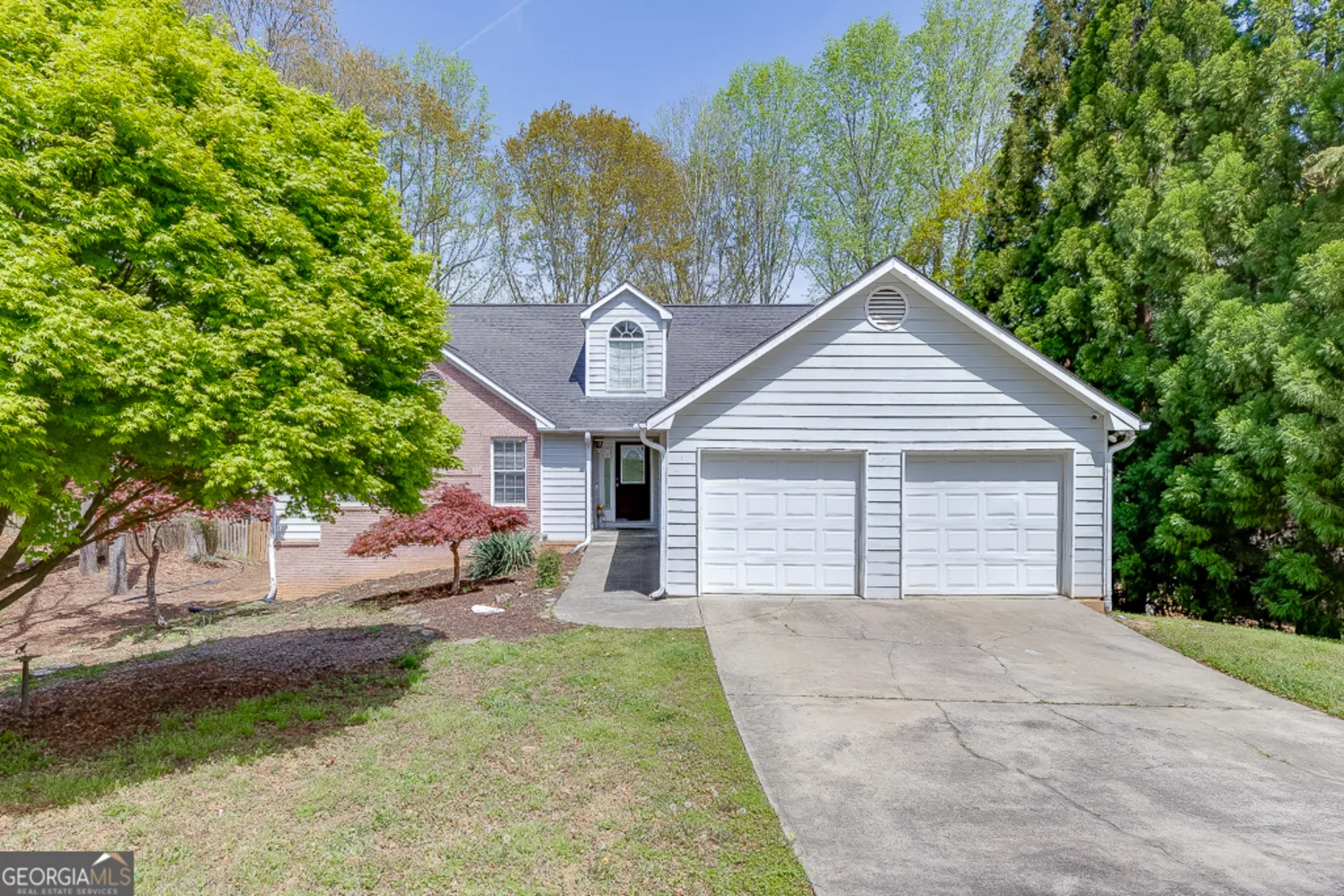7553 grand reunion driveHoschton, GA 30548
7553 grand reunion driveHoschton, GA 30548
Description
Welcome to 7553 Grand Reunion Drive - a beautifully appointed 3-story townhome nestled in the heart of the Reunion Country Club community. This classic white-brick front residence features a charming entrance, timeless architecture, and lush landscaping for maximum curb appeal. Inside, you'll find designer finishes throughout, including custom trimwork, a modern fireplace, and an open-concept living space perfect for entertaining. The gourmet kitchen boasts white cabinetry, stainless steel appliances, a built-in double oven, and a butcher block island with seating. Step outside onto the spacious private deck, ideal for morning coffee or evening gatherings. Upstairs, the serene primary suite includes vaulted ceilings, a walk-in custom closet, and a luxuriously remodeled spa-like bathroom with a soaking tub and dual vanities. Additional bedrooms offer comfort and style with large windows and ample closet space. Located just steps from the neighborhood's incredible amenities pool with waterslide, tennis courts, clubhouse, fitness center, and scenic walking trails this home offers not only style but an unbeatable lifestyle.
Property Details for 7553 Grand Reunion Drive
- Subdivision ComplexReunion
- Architectural StyleTraditional
- Parking FeaturesAttached, Basement, Garage
- Property AttachedYes
LISTING UPDATED:
- StatusPending
- MLS #10534441
- Days on Site8
- Taxes$4,066 / year
- HOA Fees$4,080 / month
- MLS TypeResidential
- Year Built2000
- Lot Size0.11 Acres
- CountryHall
LISTING UPDATED:
- StatusPending
- MLS #10534441
- Days on Site8
- Taxes$4,066 / year
- HOA Fees$4,080 / month
- MLS TypeResidential
- Year Built2000
- Lot Size0.11 Acres
- CountryHall
Building Information for 7553 Grand Reunion Drive
- StoriesThree Or More
- Year Built2000
- Lot Size0.1100 Acres
Payment Calculator
Term
Interest
Home Price
Down Payment
The Payment Calculator is for illustrative purposes only. Read More
Property Information for 7553 Grand Reunion Drive
Summary
Location and General Information
- Community Features: Clubhouse, Fitness Center, Golf, Playground, Pool, Walk To Schools
- Directions: Use GPS
- Coordinates: 34.112484,-83.862662
School Information
- Elementary School: Spout Springs
- Middle School: Cherokee Bluff
- High School: Cherokee Bluff
Taxes and HOA Information
- Parcel Number: 15041C000127
- Tax Year: 2024
- Association Fee Includes: Maintenance Structure, Maintenance Grounds, Pest Control
Virtual Tour
Parking
- Open Parking: No
Interior and Exterior Features
Interior Features
- Cooling: Central Air
- Heating: Central
- Appliances: Dishwasher, Gas Water Heater, Microwave, Refrigerator
- Basement: Interior Entry, Partial
- Fireplace Features: Master Bedroom
- Flooring: Carpet, Hardwood
- Interior Features: Bookcases, Double Vanity, High Ceilings, Master On Main Level, Roommate Plan, Separate Shower, Soaking Tub, Vaulted Ceiling(s)
- Levels/Stories: Three Or More
- Kitchen Features: Breakfast Bar, Kitchen Island, Pantry
- Total Half Baths: 1
- Bathrooms Total Integer: 3
- Bathrooms Total Decimal: 2
Exterior Features
- Construction Materials: Brick
- Patio And Porch Features: Deck, Porch
- Roof Type: Composition
- Laundry Features: Upper Level
- Pool Private: No
Property
Utilities
- Sewer: Public Sewer
- Utilities: Cable Available, Electricity Available, Natural Gas Available, Sewer Available, Water Available
- Water Source: Public
Property and Assessments
- Home Warranty: Yes
- Property Condition: Resale
Green Features
Lot Information
- Above Grade Finished Area: 2317
- Common Walls: 2+ Common Walls
- Lot Features: Cul-De-Sac, Level
Multi Family
- Number of Units To Be Built: Square Feet
Rental
Rent Information
- Land Lease: Yes
Public Records for 7553 Grand Reunion Drive
Tax Record
- 2024$4,066.00 ($338.83 / month)
Home Facts
- Beds2
- Baths2
- Total Finished SqFt2,317 SqFt
- Above Grade Finished2,317 SqFt
- StoriesThree Or More
- Lot Size0.1100 Acres
- StyleTownhouse
- Year Built2000
- APN15041C000127
- CountyHall
- Fireplaces1










