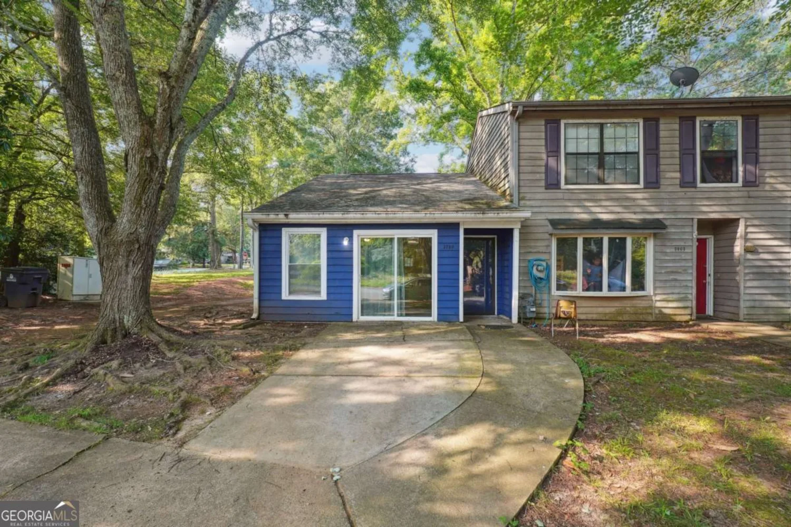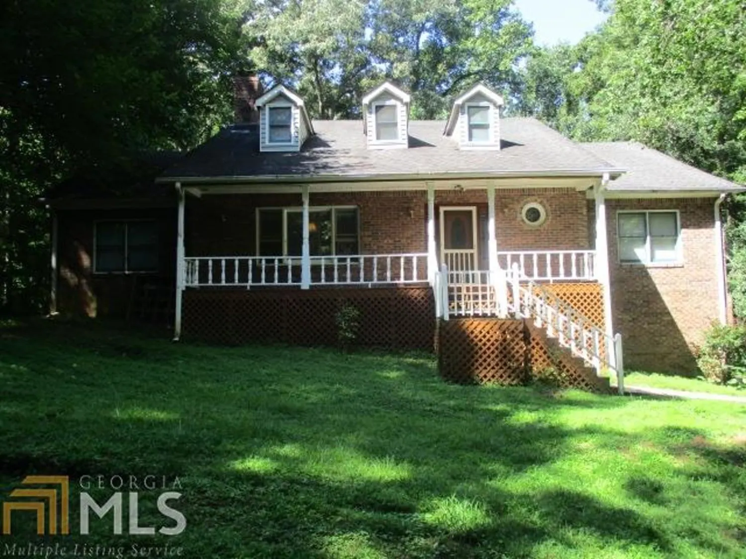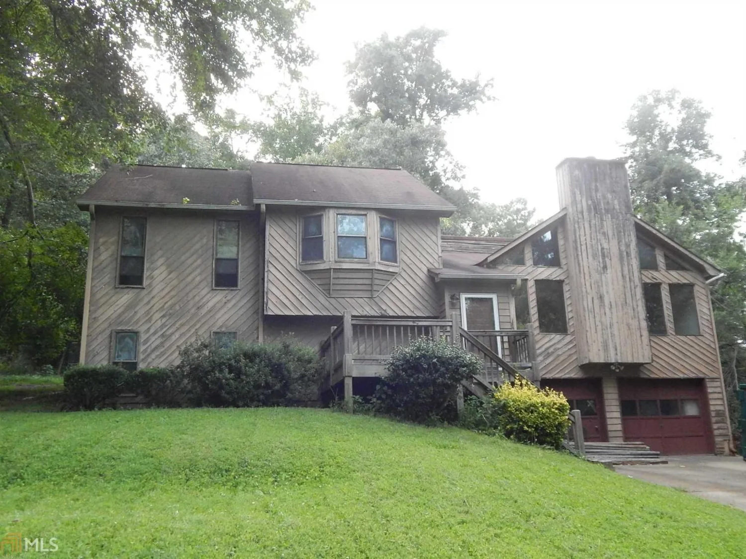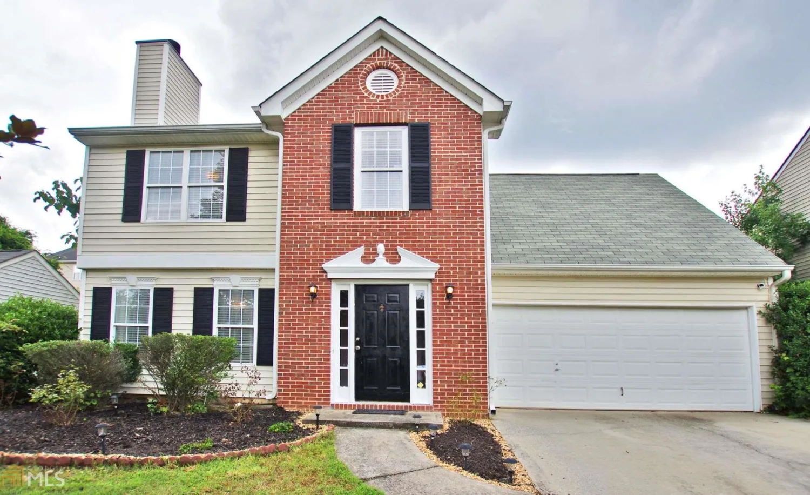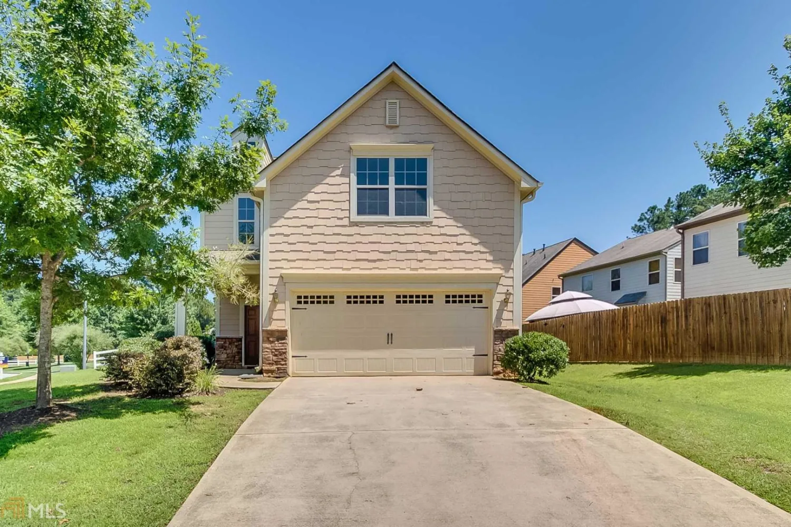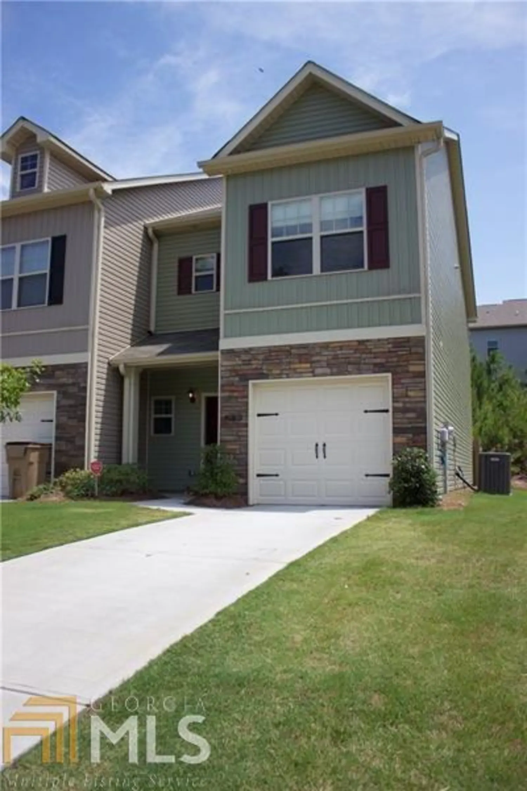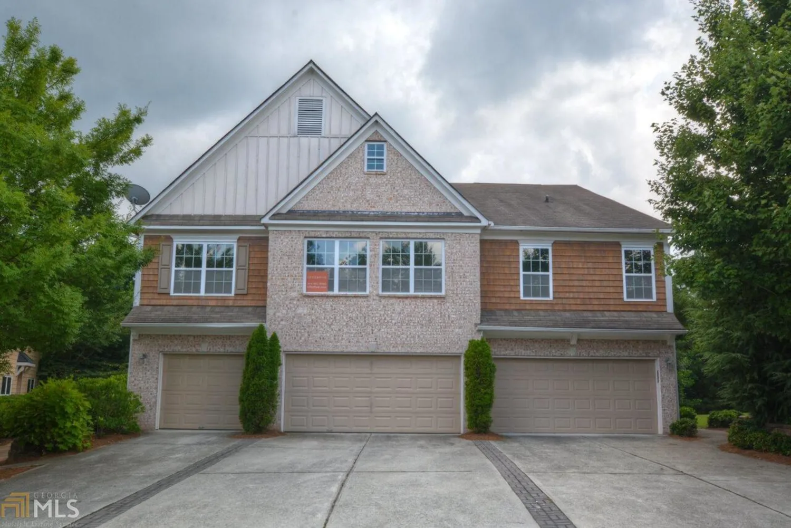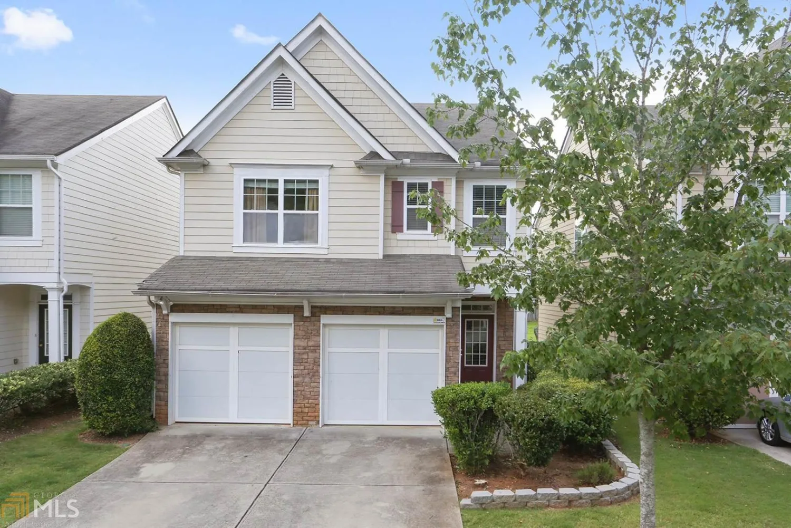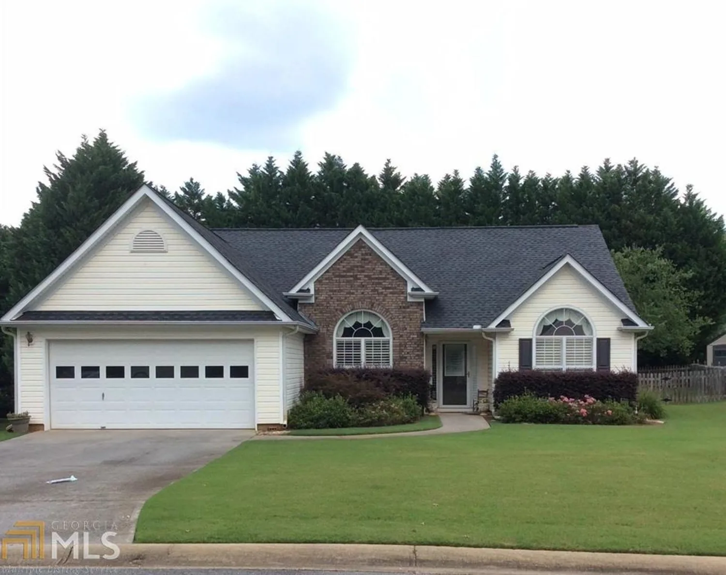6201 davids way seAcworth, GA 30102
6201 davids way seAcworth, GA 30102
Description
Welcome to 6201 Davids Way SE - a fully renovated, move-in-ready home with charm, space, and freedom from HOA restrictions! * 3 Bedrooms 2 Bathrooms 1,600 Sq Ft * Recently renovated inside and out * Spacious open floor plan with new flooring and fresh paint * Updated kitchen with granite countertops and stainless steel appliances * Oversized primary suite * Large wraparound porch - perfect for relaxing or entertaining * Private, fenced yard with room to play, garden, or host * NO HOA - bring your boat, RV, or chickens! * Close to Lake Allatoona, parks, shopping, and dining This Acworth gem offers comfort, style, and flexibility all in one - and it's ready for its next chapter!
Property Details for 6201 Davids Way SE
- Subdivision ComplexEverglade Estates
- Architectural StyleOther
- ExteriorOther
- Parking FeaturesParking Pad
- Property AttachedYes
LISTING UPDATED:
- StatusActive Under Contract
- MLS #10534579
- Days on Site1
- Taxes$214 / year
- MLS TypeResidential
- Year Built1987
- Lot Size0.57 Acres
- CountryBartow
LISTING UPDATED:
- StatusActive Under Contract
- MLS #10534579
- Days on Site1
- Taxes$214 / year
- MLS TypeResidential
- Year Built1987
- Lot Size0.57 Acres
- CountryBartow
Building Information for 6201 Davids Way SE
- StoriesOne
- Year Built1987
- Lot Size0.5740 Acres
Payment Calculator
Term
Interest
Home Price
Down Payment
The Payment Calculator is for illustrative purposes only. Read More
Property Information for 6201 Davids Way SE
Summary
Location and General Information
- Community Features: None
- Directions: GPS
- Coordinates: 34.124259,-84.687726
School Information
- Elementary School: Allatoona
- Middle School: South Central
- High School: Woodland
Taxes and HOA Information
- Parcel Number: 0116H0004001
- Tax Year: 2024
- Association Fee Includes: None
Virtual Tour
Parking
- Open Parking: Yes
Interior and Exterior Features
Interior Features
- Cooling: Central Air
- Heating: Central
- Appliances: Dishwasher, Refrigerator
- Basement: None
- Flooring: Vinyl
- Interior Features: Master On Main Level, Other
- Levels/Stories: One
- Kitchen Features: Pantry
- Main Bedrooms: 3
- Bathrooms Total Integer: 2
- Main Full Baths: 2
- Bathrooms Total Decimal: 2
Exterior Features
- Construction Materials: Other
- Fencing: Fenced
- Patio And Porch Features: Deck
- Roof Type: Metal
- Laundry Features: Other
- Pool Private: No
- Other Structures: Shed(s)
Property
Utilities
- Sewer: Septic Tank
- Utilities: Electricity Available, Natural Gas Available
- Water Source: Well
Property and Assessments
- Home Warranty: Yes
- Property Condition: Updated/Remodeled
Green Features
Lot Information
- Above Grade Finished Area: 1680
- Common Walls: No Common Walls
- Lot Features: None
Multi Family
- Number of Units To Be Built: Square Feet
Rental
Rent Information
- Land Lease: Yes
Public Records for 6201 Davids Way SE
Tax Record
- 2024$214.00 ($17.83 / month)
Home Facts
- Beds3
- Baths2
- Total Finished SqFt1,680 SqFt
- Above Grade Finished1,680 SqFt
- StoriesOne
- Lot Size0.5740 Acres
- StyleManufactured Home,Mobile Home
- Year Built1987
- APN0116H0004001
- CountyBartow


