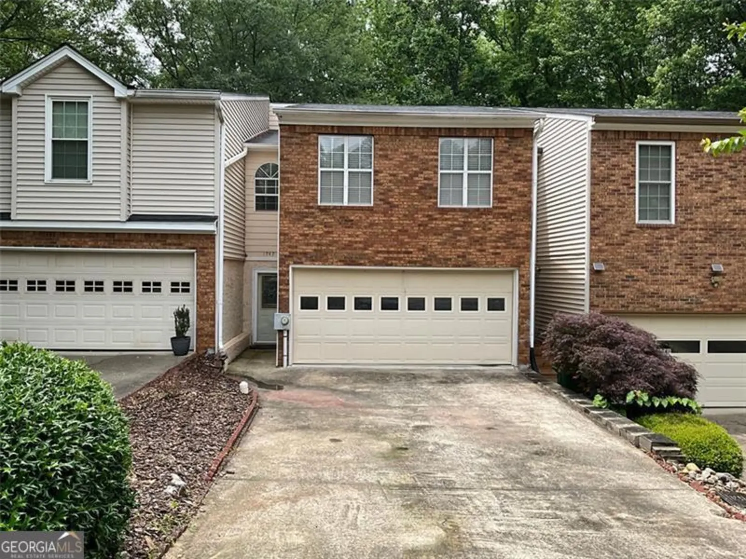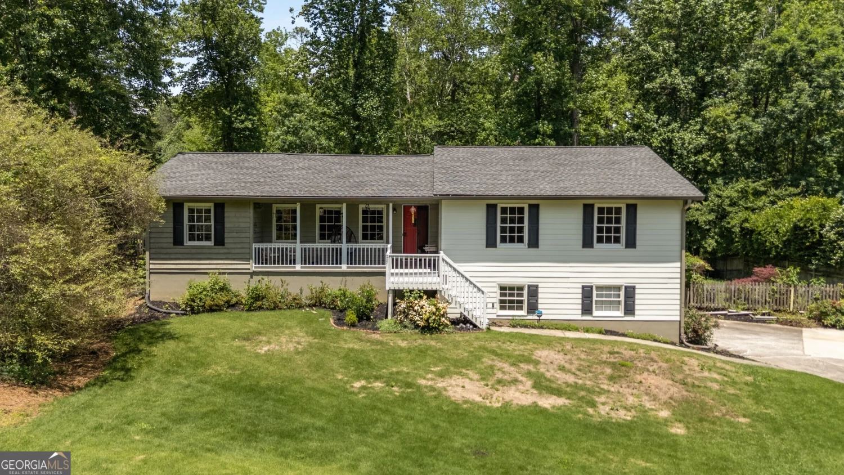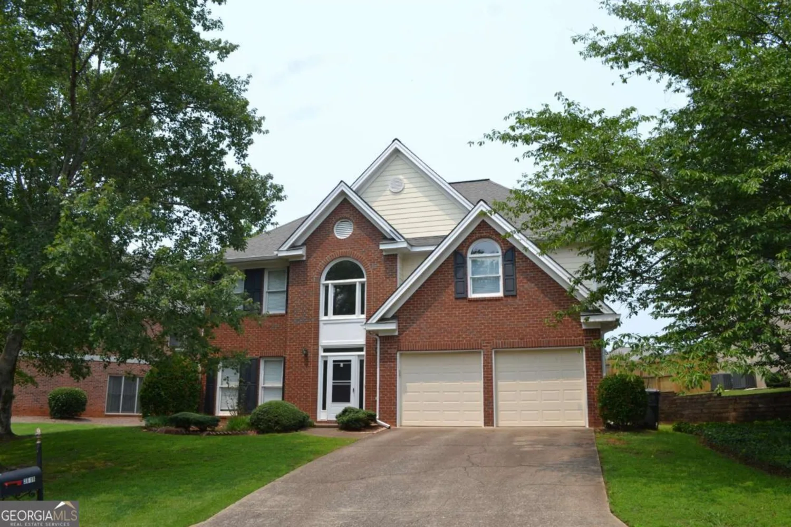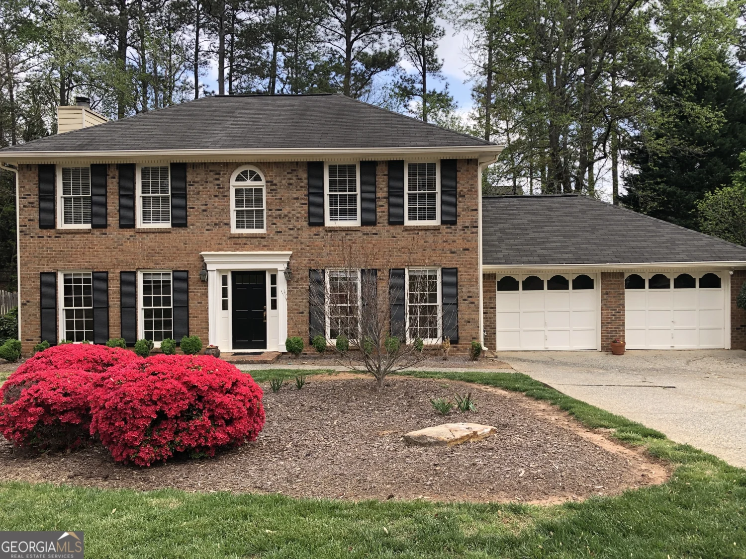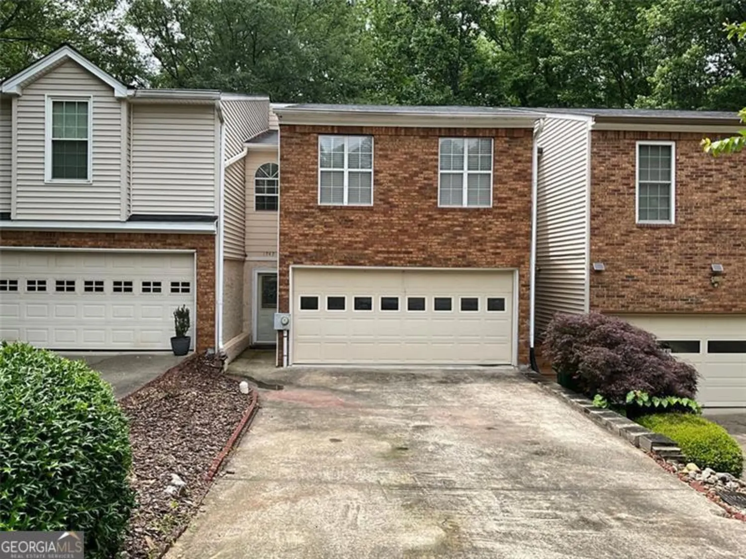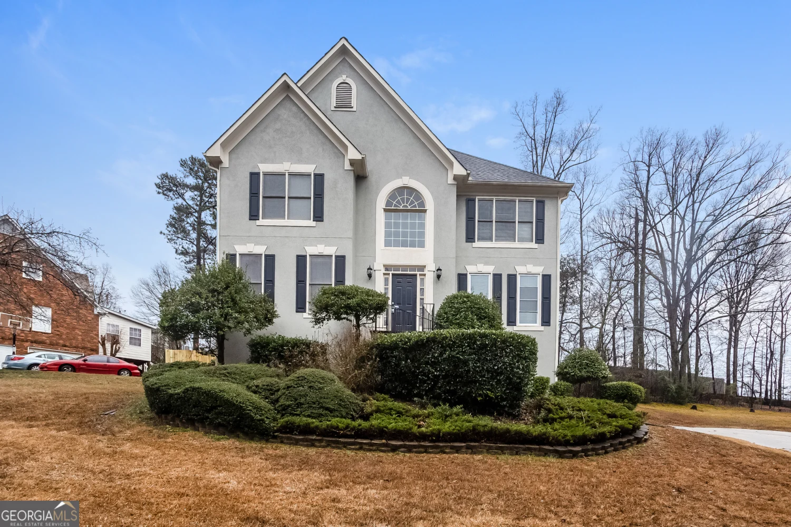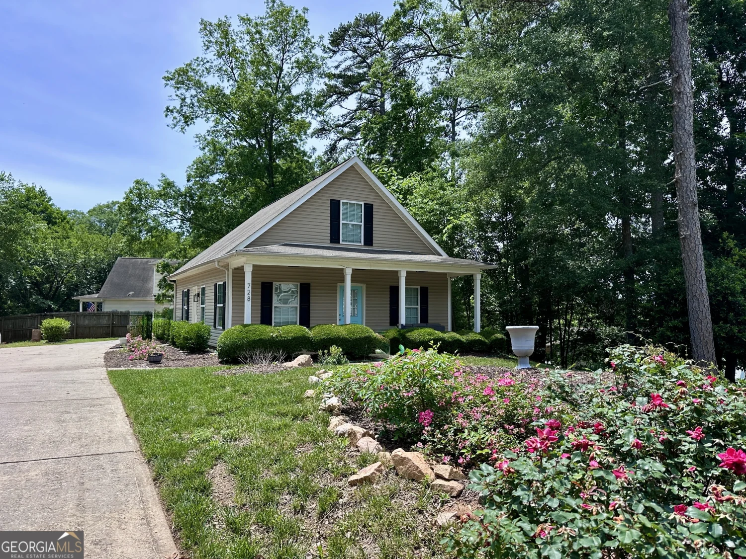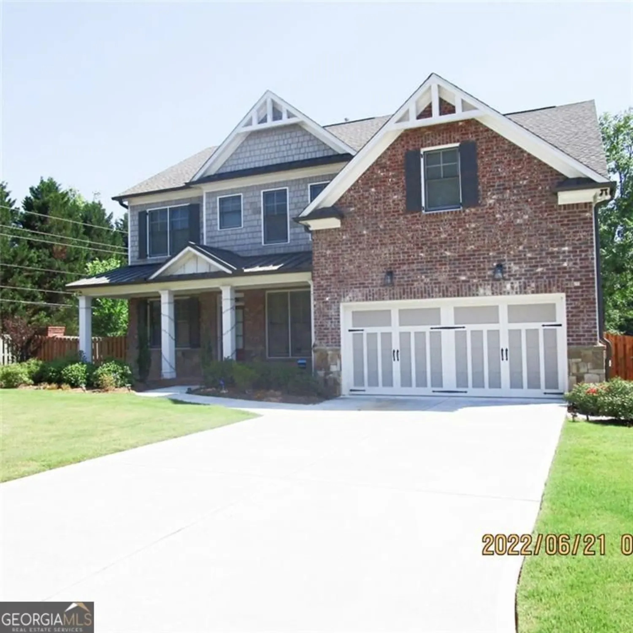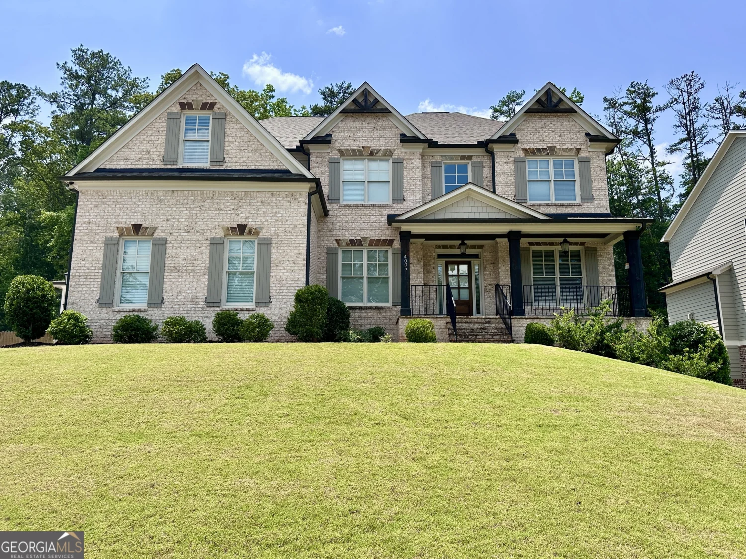4921 heritage trace courtMarietta, GA 30062
4921 heritage trace courtMarietta, GA 30062
Description
The house has been remodeled...New kitchen, new appliance... Florida room perfect for entertainment, for relaxation or a playroom... Hardwood floors throughout... Separate dining room/living room, and family room... one bedroom on main level ... cul-de-sac street for children to play... all windows are double panel for energy efficiency. Walking distance from the Avenue at East Cobb. For questions call or text agent.
Property Details for 4921 Heritage Trace Court
- Subdivision ComplexHeritage Trace
- Architectural StyleOther
- ExteriorOther
- Parking FeaturesAttached, Garage Door Opener, Kitchen Level, Side/Rear Entrance
- Property AttachedYes
LISTING UPDATED:
- StatusActive
- MLS #10534603
- Days on Site2
- MLS TypeResidential Lease
- Year Built1981
- Lot Size0.46 Acres
- CountryCobb
LISTING UPDATED:
- StatusActive
- MLS #10534603
- Days on Site2
- MLS TypeResidential Lease
- Year Built1981
- Lot Size0.46 Acres
- CountryCobb
Building Information for 4921 Heritage Trace Court
- StoriesTwo
- Year Built1981
- Lot Size0.4600 Acres
Payment Calculator
Term
Interest
Home Price
Down Payment
The Payment Calculator is for illustrative purposes only. Read More
Property Information for 4921 Heritage Trace Court
Summary
Location and General Information
- Community Features: Clubhouse, Swim Team
- Directions: Go East on Roswell Rd (120) and cross Johnson Ferry Rd. past the East Cobb Avenue .. Just pass St. Ann Church .. turn left on Heritage Trace subdivision... first street on your left... house on the right at the end of the street.
- Coordinates: 34.001083,-84.407833
School Information
- Elementary School: Timber Ridge
- Middle School: Dodgen
- High School: Walton
Taxes and HOA Information
- Parcel Number: 01009500270
- Association Fee Includes: Other
Virtual Tour
Parking
- Open Parking: No
Interior and Exterior Features
Interior Features
- Cooling: Attic Fan, Ceiling Fan(s), Central Air
- Heating: Central
- Appliances: Dishwasher, Disposal, Dryer, Gas Water Heater, Microwave, Refrigerator, Washer
- Basement: None
- Flooring: Hardwood, Other
- Interior Features: Master On Main Level, Other
- Levels/Stories: Two
- Window Features: Double Pane Windows
- Kitchen Features: Breakfast Area, Pantry, Solid Surface Counters
- Main Bedrooms: 1
- Total Half Baths: 1
- Bathrooms Total Integer: 3
- Bathrooms Total Decimal: 2
Exterior Features
- Construction Materials: Other
- Fencing: Back Yard
- Roof Type: Other
- Laundry Features: Other
- Pool Private: No
Property
Utilities
- Sewer: Public Sewer
- Utilities: Other
- Water Source: Public
Property and Assessments
- Home Warranty: No
- Property Condition: Resale
Green Features
Lot Information
- Common Walls: No Common Walls
- Lot Features: Cul-De-Sac
Multi Family
- Number of Units To Be Built: Square Feet
Rental
Rent Information
- Land Lease: No
Public Records for 4921 Heritage Trace Court
Home Facts
- Beds4
- Baths2
- StoriesTwo
- Lot Size0.4600 Acres
- StyleSingle Family Residence
- Year Built1981
- APN01009500270
- CountyCobb
- Fireplaces1


