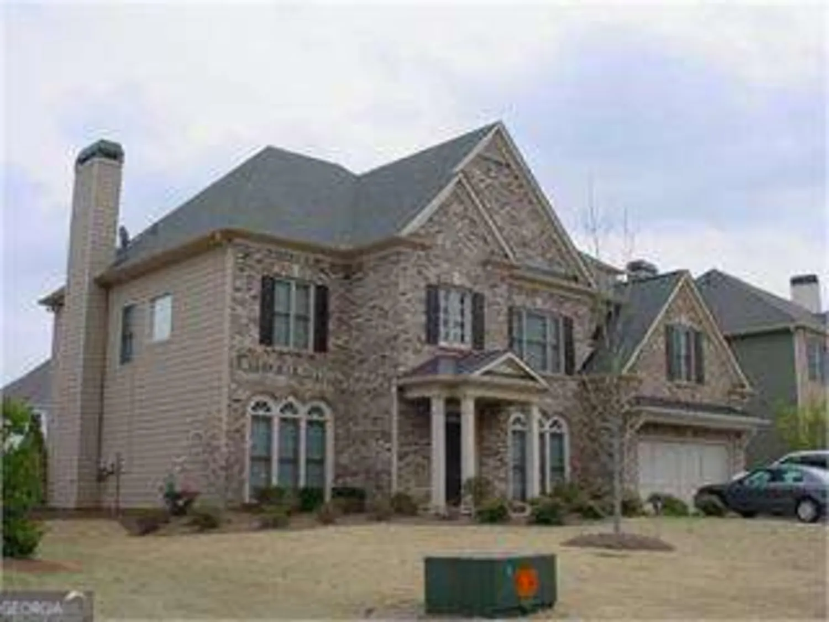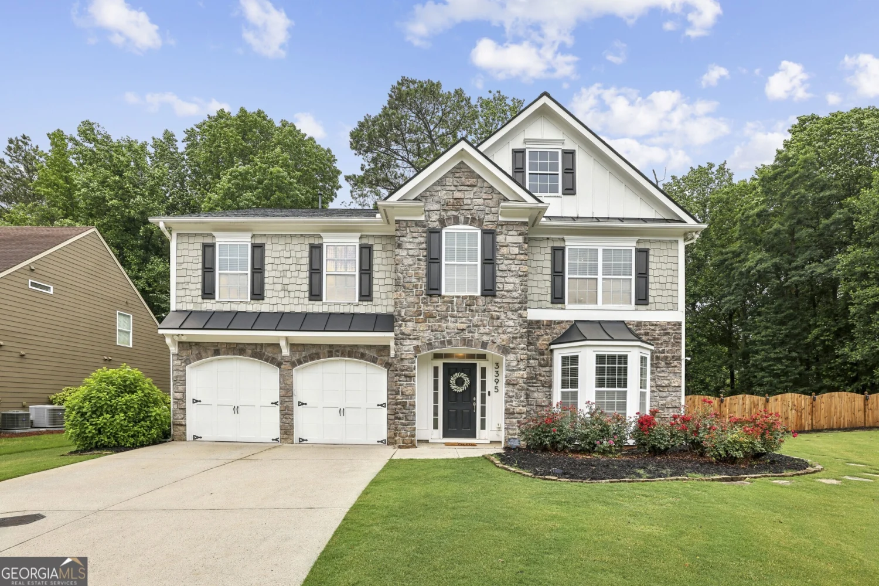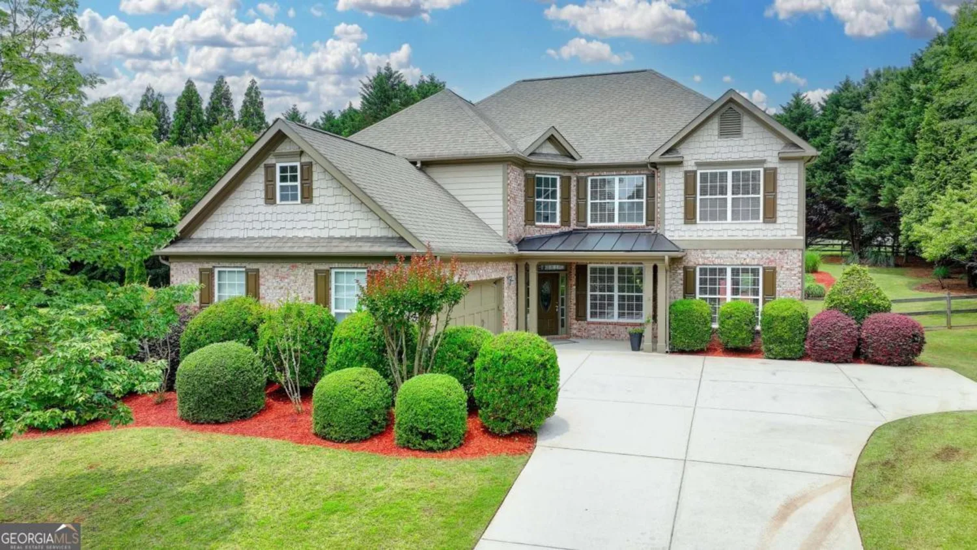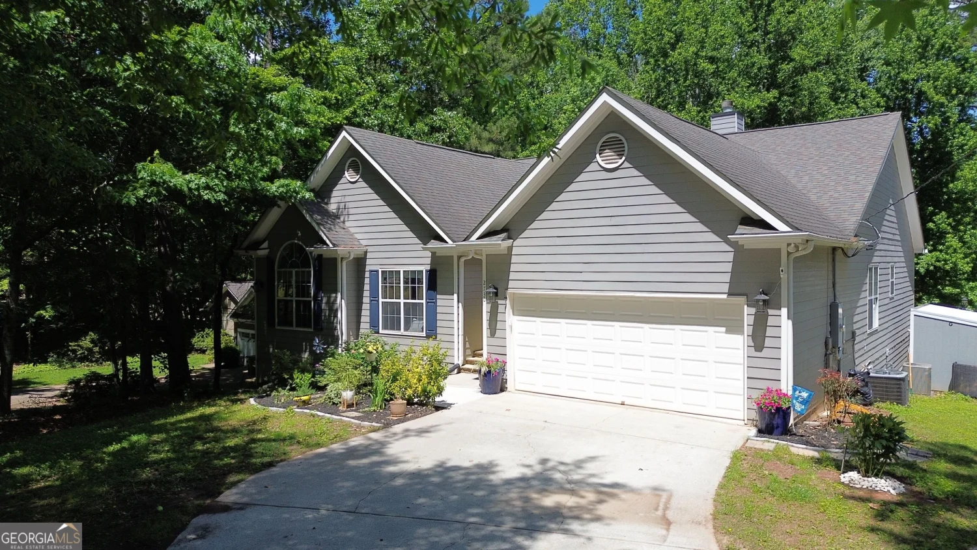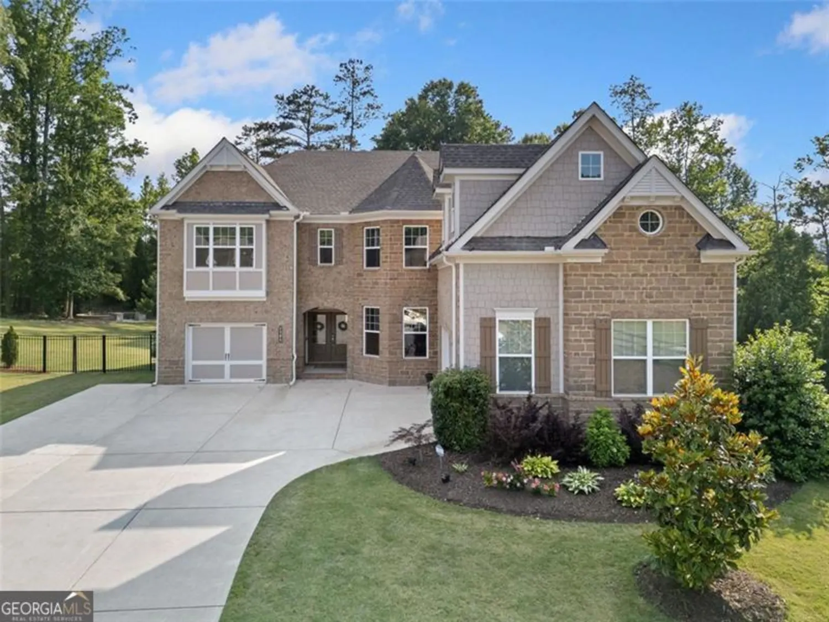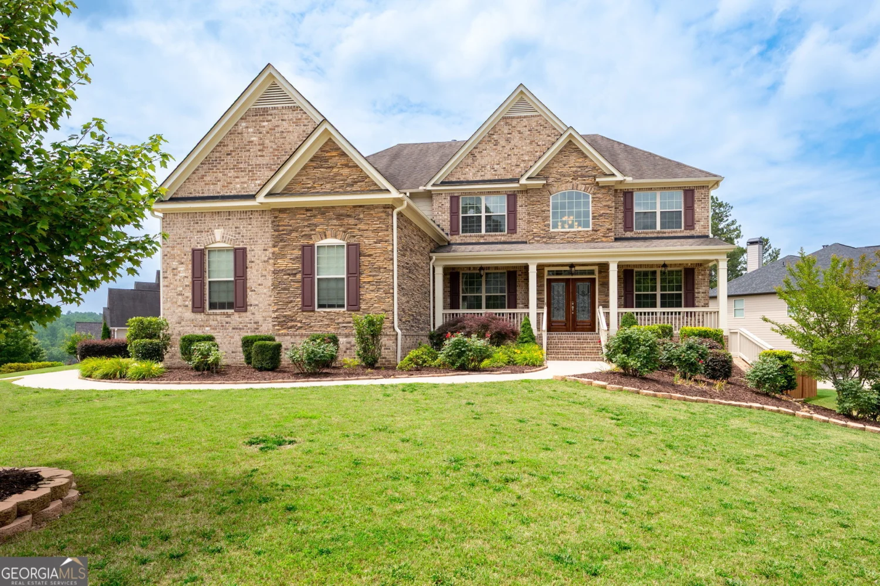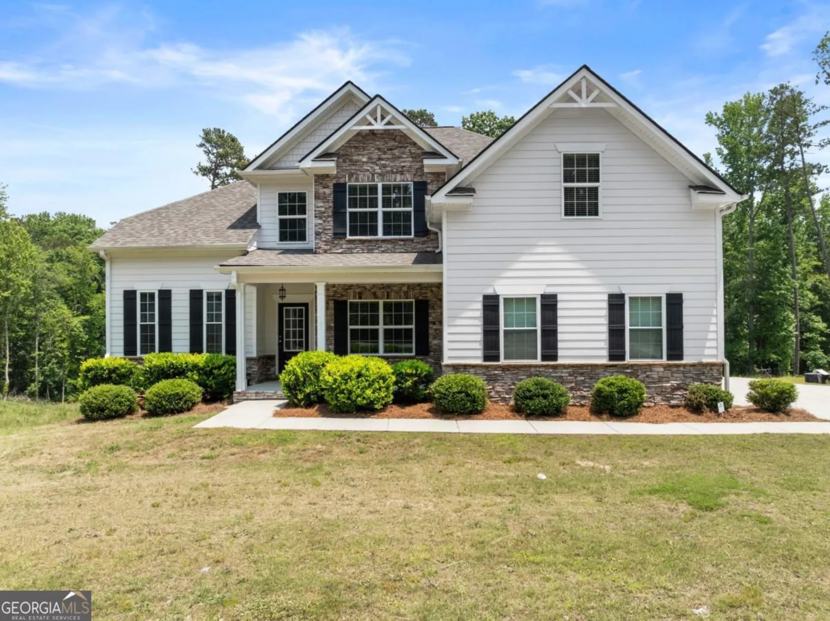6260 sturbridge laneCumming, GA 30040
6260 sturbridge laneCumming, GA 30040
Description
Welcome to this exceptional John Wieland resale located in the highly sought-after Enclave section of Creekside, a community where homes rarely become available. Showcasing over $160,000 in premium upgrades since 2021, including BRAND NEW WINDOWS throughout (2022), a show-stopping wrought iron front door (2022), NEW CARPET throughout (2024), NEW HVAC upstairs (2022), NEW KitchenAid double ovens (2023), and a new fully-fenced backyard. Plus, BRAND NEW FINISHED BASEMENT completed in 2025 adds a private bedroom and full bath, with a soundproofed ceiling, ideal for a guest suite, media room, or studio. On the main level, enjoy a dedicated office, formal dining room, and a dramatic 2-story great room filled with natural light. A beautiful screened porch provides the perfect place to relax or entertain. Upstairs, you'll find 4 bedrooms, including a luxurious owner's suite with a spa-inspired ensuite bath and a bonus flex room, perfect for a nursery, office, or home gym. Secondary bedrooms are connected by a Jack-and-Jill bath and the other bedroom upstairs features its own private bathroom. Enjoy resort-style living with Creekside's top-tier amenities: clubhouse, pool, tennis courts, playground, and fitness center. Located in a top-rated school district with easy access to GA-400, this home truly has it all. Welcome home!
Property Details for 6260 Sturbridge Lane
- Subdivision ComplexEstates at Creekside
- Architectural StyleTraditional
- Num Of Parking Spaces2
- Parking FeaturesGarage, Attached, Garage Door Opener, Kitchen Level
- Property AttachedYes
LISTING UPDATED:
- StatusActive
- MLS #10534636
- Days on Site0
- Taxes$1,352 / year
- HOA Fees$175 / month
- MLS TypeResidential
- Year Built2004
- Lot Size0.30 Acres
- CountryForsyth
LISTING UPDATED:
- StatusActive
- MLS #10534636
- Days on Site0
- Taxes$1,352 / year
- HOA Fees$175 / month
- MLS TypeResidential
- Year Built2004
- Lot Size0.30 Acres
- CountryForsyth
Building Information for 6260 Sturbridge Lane
- StoriesTwo
- Year Built2004
- Lot Size0.3000 Acres
Payment Calculator
Term
Interest
Home Price
Down Payment
The Payment Calculator is for illustrative purposes only. Read More
Property Information for 6260 Sturbridge Lane
Summary
Location and General Information
- Community Features: Fitness Center, Clubhouse, Playground, Pool, Sidewalks, Tennis Court(s)
- Directions: Going N on GA 400 take Exit 13. Turn left onto Ga 141 and continue onto Bethelview Rd.Turn right onto Westcroft Ln, Turn right onto Sturbridge Ln, continue straight and home will be on the right.
- Coordinates: 34.172463,-84.179394
School Information
- Elementary School: New Hope
- Middle School: Vickery Creek
- High School: Forsyth Central
Taxes and HOA Information
- Parcel Number: 105 431
- Tax Year: 2024
- Association Fee Includes: Tennis, Swimming
- Tax Lot: 68
Virtual Tour
Parking
- Open Parking: No
Interior and Exterior Features
Interior Features
- Cooling: Central Air
- Heating: Central
- Appliances: Dishwasher, Double Oven, Gas Water Heater, Microwave, Refrigerator
- Basement: Daylight, Exterior Entry, Finished, Full, Interior Entry
- Fireplace Features: Family Room, Gas Log, Gas Starter
- Flooring: Carpet, Hardwood
- Interior Features: Double Vanity, High Ceilings, Tray Ceiling(s), Walk-In Closet(s)
- Levels/Stories: Two
- Window Features: Double Pane Windows
- Kitchen Features: Kitchen Island, Pantry
- Total Half Baths: 1
- Bathrooms Total Integer: 5
- Bathrooms Total Decimal: 4
Exterior Features
- Construction Materials: Brick
- Fencing: Back Yard, Wood
- Patio And Porch Features: Deck, Patio, Screened
- Roof Type: Other
- Security Features: Smoke Detector(s)
- Laundry Features: Other
- Pool Private: No
Property
Utilities
- Sewer: Public Sewer
- Utilities: Cable Available, Electricity Available, Natural Gas Available, Sewer Available, Water Available, Underground Utilities
- Water Source: Public
Property and Assessments
- Home Warranty: Yes
- Property Condition: Resale
Green Features
Lot Information
- Above Grade Finished Area: 3302
- Common Walls: No Common Walls
- Lot Features: Level
Multi Family
- Number of Units To Be Built: Square Feet
Rental
Rent Information
- Land Lease: Yes
Public Records for 6260 Sturbridge Lane
Tax Record
- 2024$1,352.00 ($112.67 / month)
Home Facts
- Beds5
- Baths4
- Total Finished SqFt4,262 SqFt
- Above Grade Finished3,302 SqFt
- Below Grade Finished960 SqFt
- StoriesTwo
- Lot Size0.3000 Acres
- StyleSingle Family Residence
- Year Built2004
- APN105 431
- CountyForsyth
- Fireplaces1



