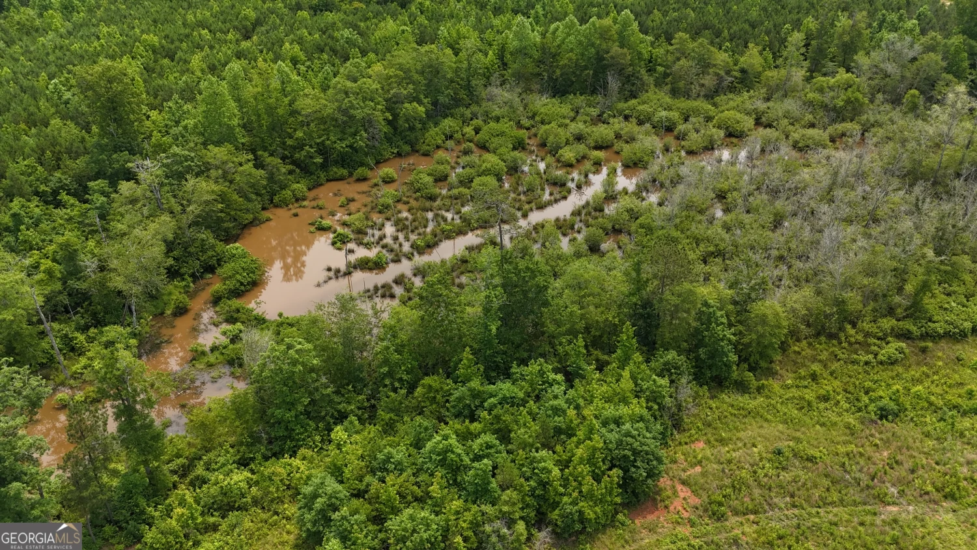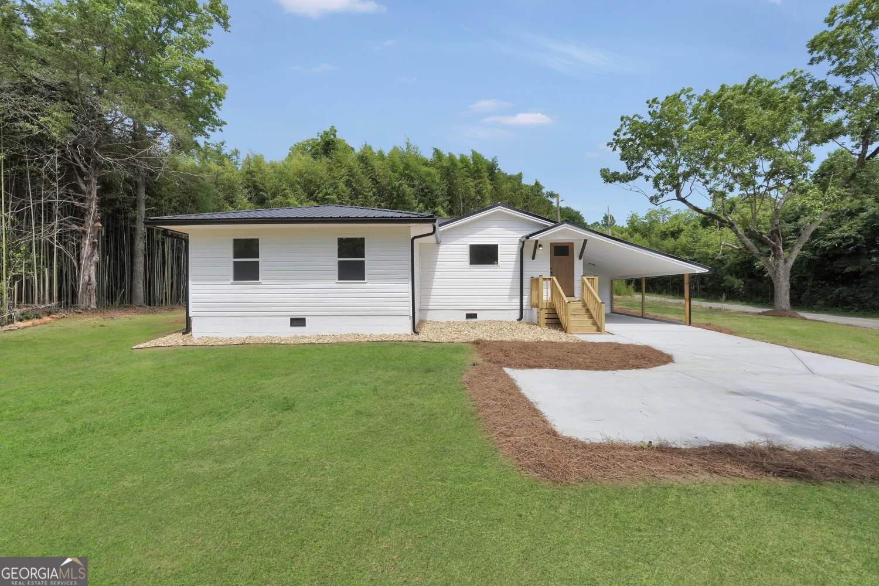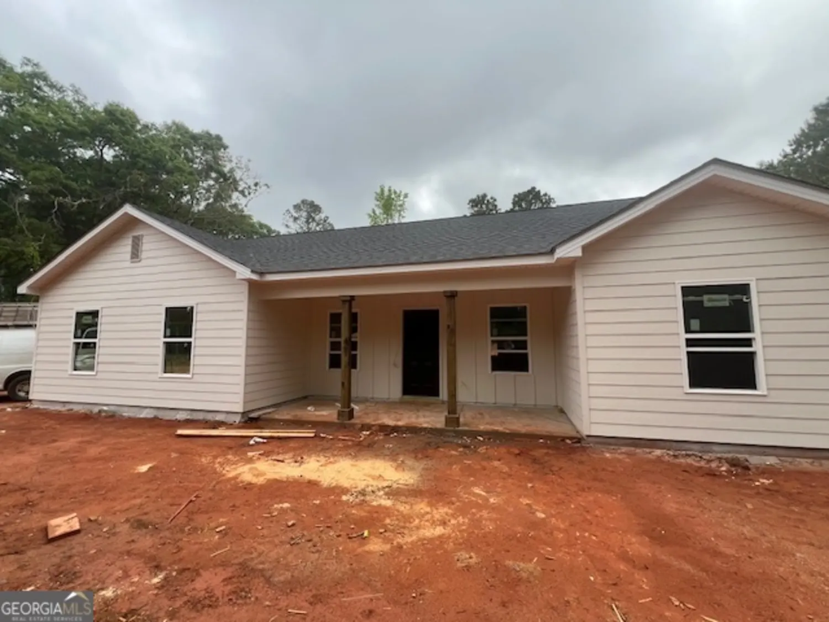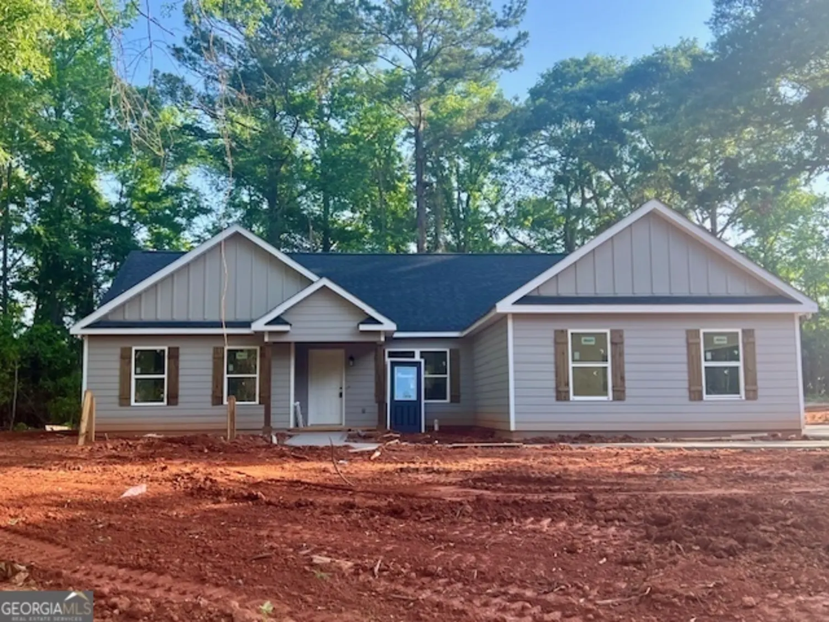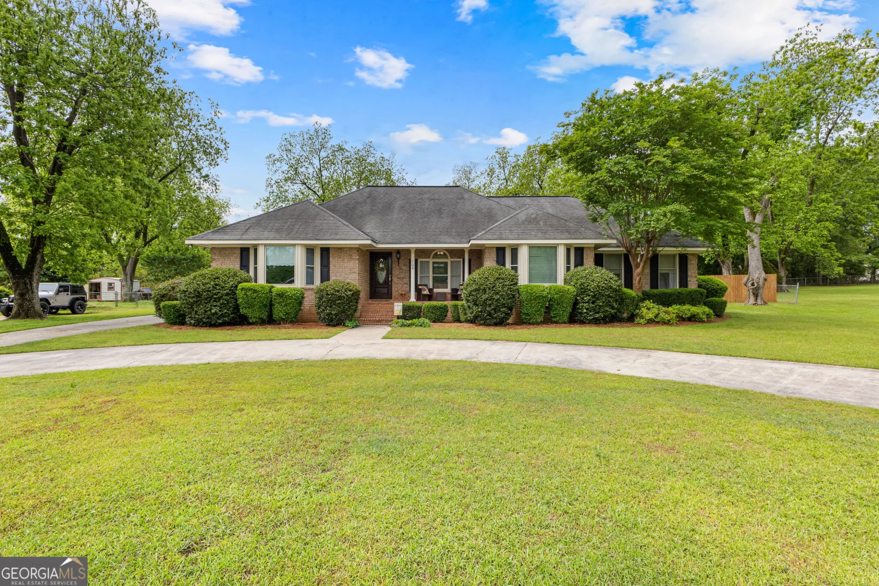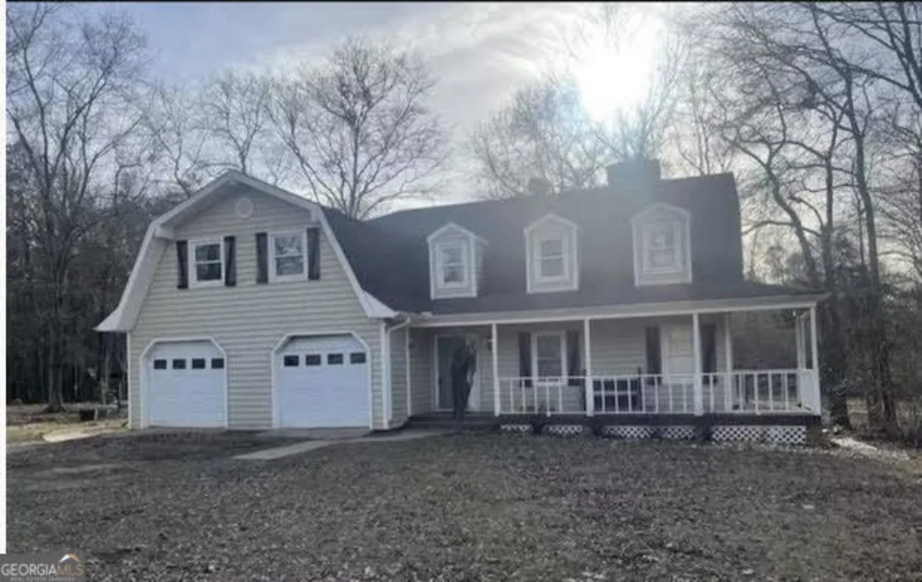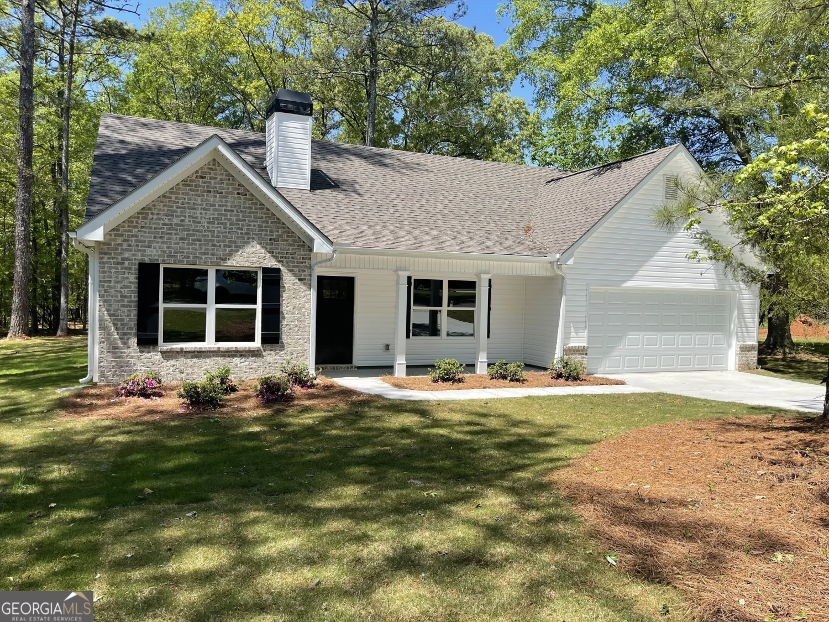926 thomaston streetBarnesville, GA 30204
926 thomaston streetBarnesville, GA 30204
Description
Originally built in 1939, this beautifully maintained home blends timeless character with today's modern conveniences. Thoughtfully updated with restorative changes to its original structure, this 3 bedroom, 2 bathroom home offers comfort, style, and functionality in a prime location. Inside, you'll find stunning hardwood floors throughout, with elegant porcelain tile in the master bathroom. A bright and versatile sunroom/bonus room greets you as you enter through the side door, featuring attractive, low maintenance concrete flooring-perfect for a cozy sitting area, office or playroom. The kitchen is equipped with custom cabinets, carrara marble countertops and sleek stainless-steel appliances that provide a great space for cooking and gathering. Step outside to enjoy the private backyard, complete with a fire pit area ideal for relaxing or entertaining, and a spacious barn/shed for added storage. Located just a short golf cart ride from beautiful downtown Barnesville, this home offers convenience, charm, and modern living all in one.
Property Details for 926 Thomaston Street
- Subdivision ComplexNone
- Architectural StyleRanch
- Parking FeaturesKitchen Level, Parking Pad
- Property AttachedNo
LISTING UPDATED:
- StatusActive
- MLS #10534685
- Days on Site7
- Taxes$2,117.93 / year
- MLS TypeResidential
- Year Built1939
- Lot Size0.37 Acres
- CountryLamar
LISTING UPDATED:
- StatusActive
- MLS #10534685
- Days on Site7
- Taxes$2,117.93 / year
- MLS TypeResidential
- Year Built1939
- Lot Size0.37 Acres
- CountryLamar
Building Information for 926 Thomaston Street
- StoriesOne
- Year Built1939
- Lot Size0.3700 Acres
Payment Calculator
Term
Interest
Home Price
Down Payment
The Payment Calculator is for illustrative purposes only. Read More
Property Information for 926 Thomaston Street
Summary
Location and General Information
- Community Features: None
- Directions: Downtown Barnesville go West on Thomaston Street home is on the Left.
- Coordinates: 33.040974,-84.163194
School Information
- Elementary School: Lamar County Primary/Elementar
- Middle School: Lamar County
- High School: Lamar County
Taxes and HOA Information
- Parcel Number: B18025
- Tax Year: 23
- Association Fee Includes: None
Virtual Tour
Parking
- Open Parking: Yes
Interior and Exterior Features
Interior Features
- Cooling: Ceiling Fan(s), Central Air, Electric
- Heating: Central, Natural Gas
- Appliances: Gas Water Heater
- Basement: Crawl Space
- Fireplace Features: Gas Log
- Flooring: Hardwood, Tile
- Interior Features: Master On Main Level
- Levels/Stories: One
- Kitchen Features: Country Kitchen
- Main Bedrooms: 3
- Bathrooms Total Integer: 2
- Main Full Baths: 2
- Bathrooms Total Decimal: 2
Exterior Features
- Construction Materials: Wood Siding
- Roof Type: Composition
- Laundry Features: Laundry Closet
- Pool Private: No
- Other Structures: Outbuilding, Shed(s)
Property
Utilities
- Sewer: Public Sewer
- Utilities: Sewer Connected
- Water Source: Public
Property and Assessments
- Home Warranty: Yes
- Property Condition: Updated/Remodeled
Green Features
Lot Information
- Above Grade Finished Area: 2402
- Lot Features: City Lot
Multi Family
- Number of Units To Be Built: Square Feet
Rental
Rent Information
- Land Lease: Yes
Public Records for 926 Thomaston Street
Tax Record
- 23$2,117.93 ($176.49 / month)
Home Facts
- Beds3
- Baths2
- Total Finished SqFt2,402 SqFt
- Above Grade Finished2,402 SqFt
- StoriesOne
- Lot Size0.3700 Acres
- StyleSingle Family Residence
- Year Built1939
- APNB18025
- CountyLamar
- Fireplaces1


