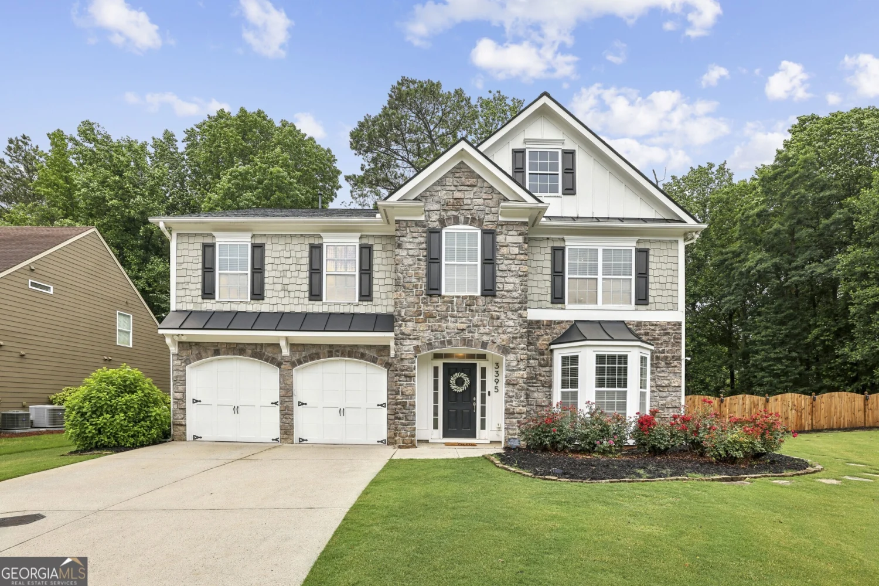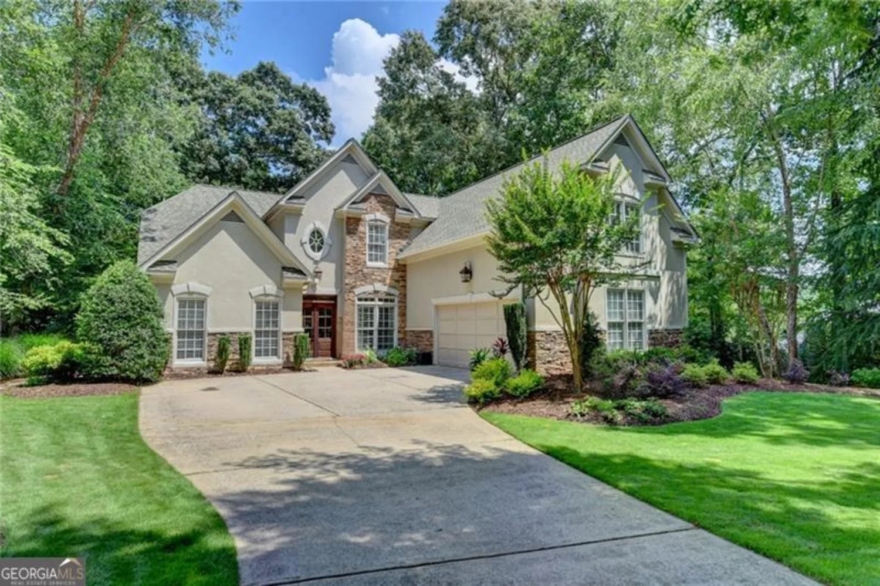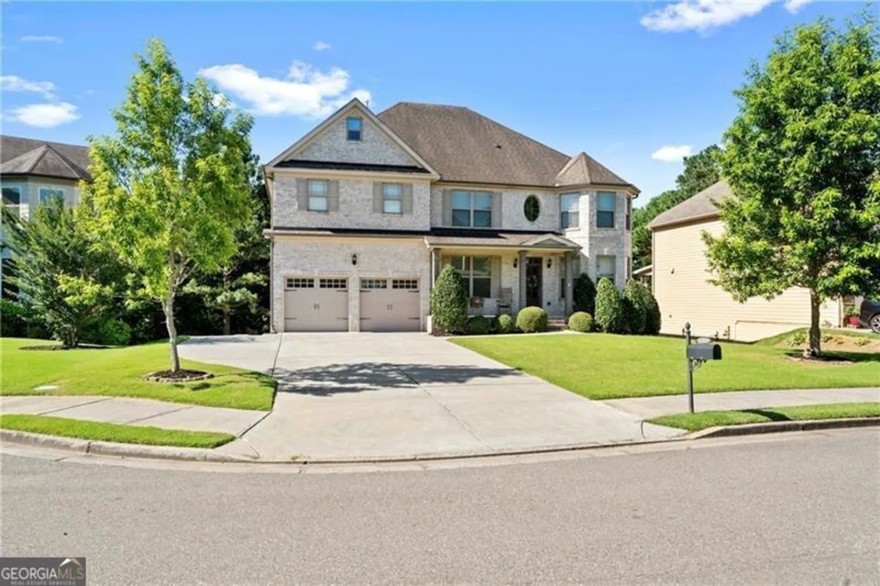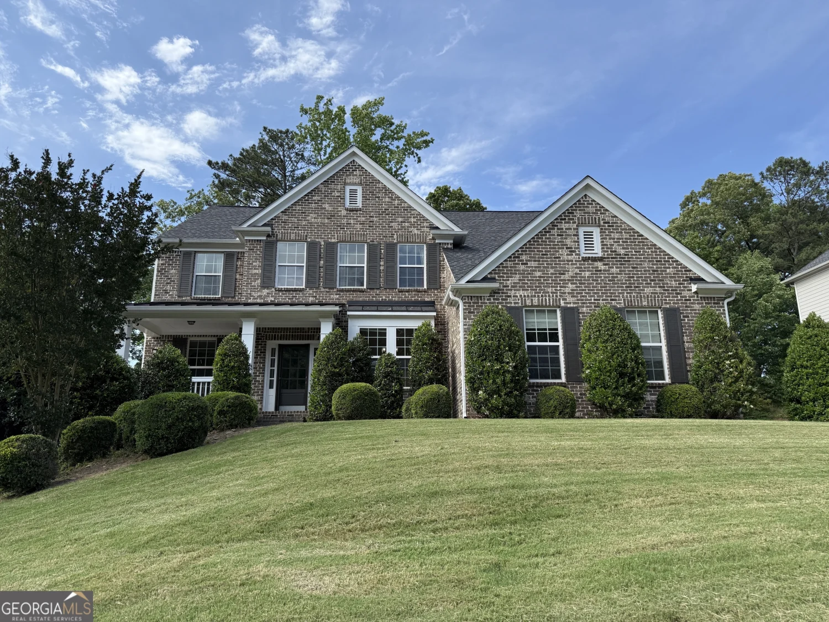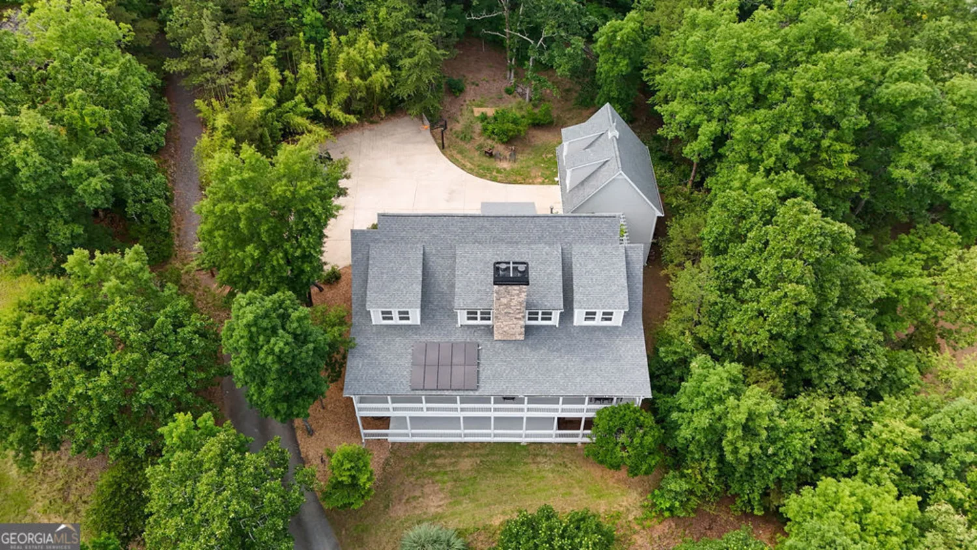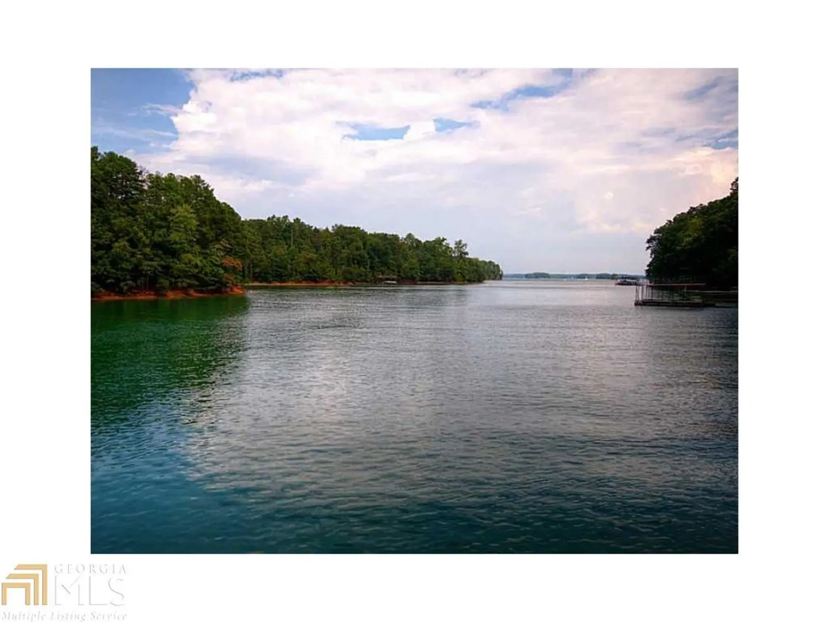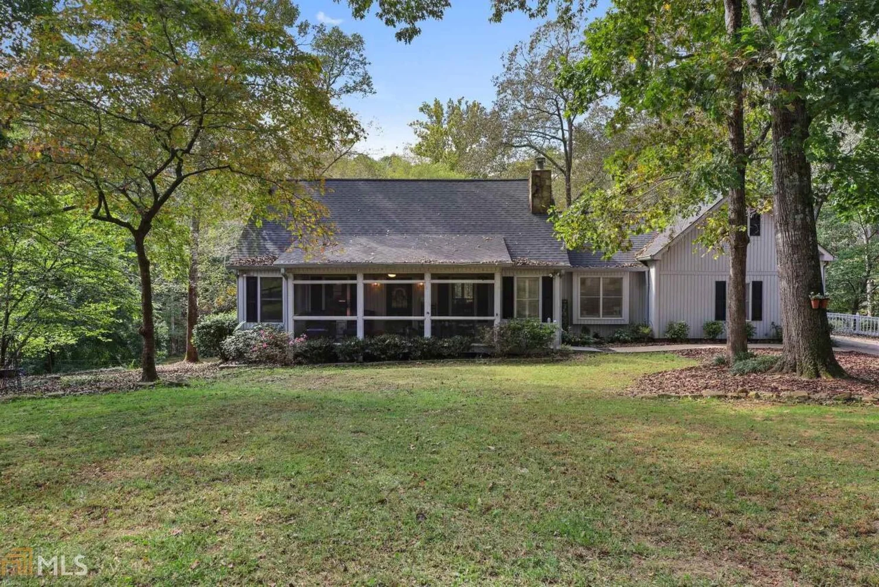4105 woodwind driveCumming, GA 30028
4105 woodwind driveCumming, GA 30028
Description
Welcome to one of the largest and most beautifully appointed homes in sought-after Lake Haven. This stunning residence offers a bright, airy floor plan with thoughtful custom upgrades and timeless style throughout. At the heart of the home is the Chef's kitchen, complete with double ovens, a farmhouse sink, and an oversized custom pantry. Light wood flooring, custom shiplap accents, and rich wood treatments create a warm, inviting atmosphere. Enjoy serene views of the beautifully landscaped, level backyard from the charming breakfast room, or host memorable gatherings in the spacious formal dining room just off the kitchen. From the garage entry, a large mudroom with built-in cubbies offers smart organization, while an adjacent powder room adds convenience. The family room, designed for both comfort and elegance, boasts floor-to-ceiling windows that flood the space with natural light, a striking custom tile fireplace, and a rough-hewn wood mantle. A private home office with French doors is perfect for those working remotely. Also on the main level is a versatile en-suite bedroom, ideal as a guest room, playroom, or second office, with private access to a patio. Step outside to your private outdoor retreat - a walk-out backyard featuring a custom pergola and patio, perfect for al fresco entertaining. The fenced yard backs onto a scenic 3-acre common area with a playground, easily accessible via your own private gate. Upstairs, the luxurious owner's suite is a true haven, offering a spacious sitting area, dual walk-in closets, and a spa-like bathroom with elegant custom tilework and a chandelier centerpiece. A centrally located media room provides the ideal setting for cozy movie nights, while four additional secondary bedrooms - including a Jack-and-Jill suite - ensure space for everyone. Enjoy the unmatched lifestyle Lake Haven has to offer, including a 12-acre lake, picturesque walking trails, an upscale clubhouse with full kitchen for private events, Olympic-sized pool, kiddie pool with umbrella fountain, tennis courts, and pickleball courts. Additional features include a three-car garage with sleek epoxy flooring, outdoor landscape lighting, and a full irrigation system. This home is the perfect blend of luxury, function, and location - don't miss your chance to call Lake Haven home!
Property Details for 4105 Woodwind Drive
- Subdivision ComplexLake Haven
- Architectural StyleTraditional
- Num Of Parking Spaces3
- Parking FeaturesAttached, Garage, Garage Door Opener
- Property AttachedYes
LISTING UPDATED:
- StatusActive
- MLS #10534718
- Days on Site2
- Taxes$6,840 / year
- HOA Fees$900 / month
- MLS TypeResidential
- Year Built2019
- Lot Size0.21 Acres
- CountryForsyth
LISTING UPDATED:
- StatusActive
- MLS #10534718
- Days on Site2
- Taxes$6,840 / year
- HOA Fees$900 / month
- MLS TypeResidential
- Year Built2019
- Lot Size0.21 Acres
- CountryForsyth
Building Information for 4105 Woodwind Drive
- StoriesTwo
- Year Built2019
- Lot Size0.2100 Acres
Payment Calculator
Term
Interest
Home Price
Down Payment
The Payment Calculator is for illustrative purposes only. Read More
Property Information for 4105 Woodwind Drive
Summary
Location and General Information
- Community Features: Clubhouse, Lake, Playground, Pool, Tennis Court(s), Walk To Schools, Near Shopping
- Directions: Please use GPS.
- Coordinates: 34.246023,-84.223832
School Information
- Elementary School: Poole's Mill
- Middle School: Liberty
- High School: West Forsyth
Taxes and HOA Information
- Parcel Number: 031 214
- Tax Year: 2024
- Association Fee Includes: Maintenance Grounds, Swimming, Tennis
- Tax Lot: 27
Virtual Tour
Parking
- Open Parking: No
Interior and Exterior Features
Interior Features
- Cooling: Ceiling Fan(s), Central Air, Electric, Zoned
- Heating: Electric
- Appliances: Dishwasher, Disposal, Double Oven, Microwave
- Basement: None
- Fireplace Features: Family Room, Outside
- Flooring: Carpet, Laminate, Tile
- Interior Features: Double Vanity, High Ceilings, Vaulted Ceiling(s), Walk-In Closet(s)
- Levels/Stories: Two
- Window Features: Double Pane Windows
- Kitchen Features: Breakfast Bar, Breakfast Room, Kitchen Island, Walk-in Pantry
- Foundation: Slab
- Main Bedrooms: 1
- Total Half Baths: 1
- Bathrooms Total Integer: 5
- Main Full Baths: 1
- Bathrooms Total Decimal: 4
Exterior Features
- Construction Materials: Other
- Fencing: Back Yard
- Roof Type: Other
- Security Features: Carbon Monoxide Detector(s), Security System, Smoke Detector(s)
- Laundry Features: Mud Room, Upper Level
- Pool Private: No
Property
Utilities
- Sewer: Public Sewer
- Utilities: High Speed Internet, Underground Utilities
- Water Source: Public
Property and Assessments
- Home Warranty: Yes
- Property Condition: Resale
Green Features
- Green Energy Efficient: Thermostat
Lot Information
- Above Grade Finished Area: 3919
- Common Walls: No Common Walls
- Lot Features: Corner Lot, Level, Private
Multi Family
- Number of Units To Be Built: Square Feet
Rental
Rent Information
- Land Lease: Yes
Public Records for 4105 Woodwind Drive
Tax Record
- 2024$6,840.00 ($570.00 / month)
Home Facts
- Beds5
- Baths4
- Total Finished SqFt3,919 SqFt
- Above Grade Finished3,919 SqFt
- StoriesTwo
- Lot Size0.2100 Acres
- StyleSingle Family Residence
- Year Built2019
- APN031 214
- CountyForsyth
- Fireplaces1



