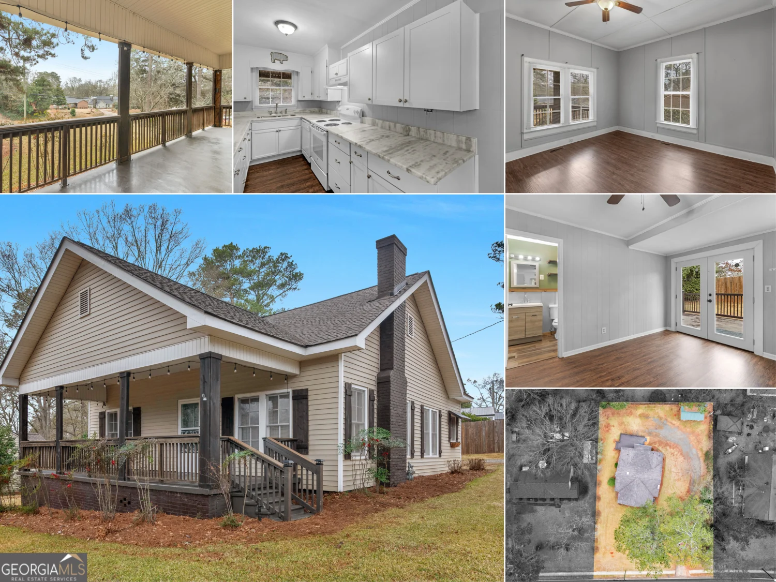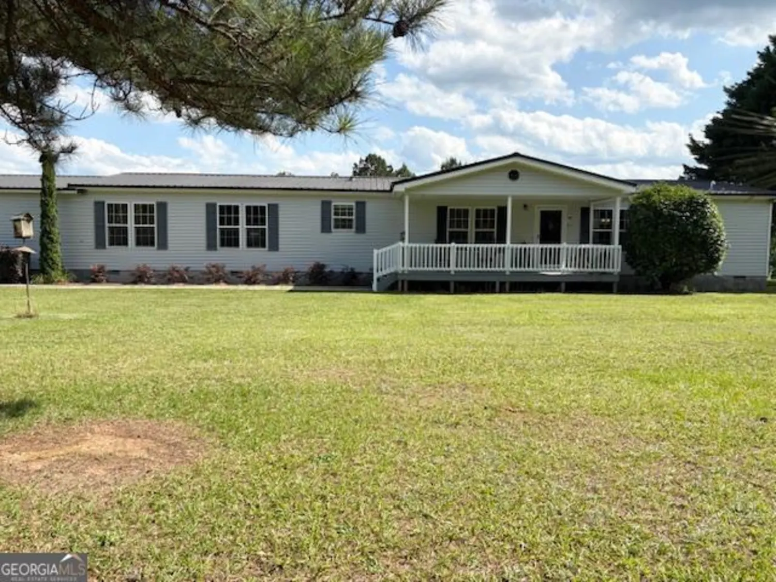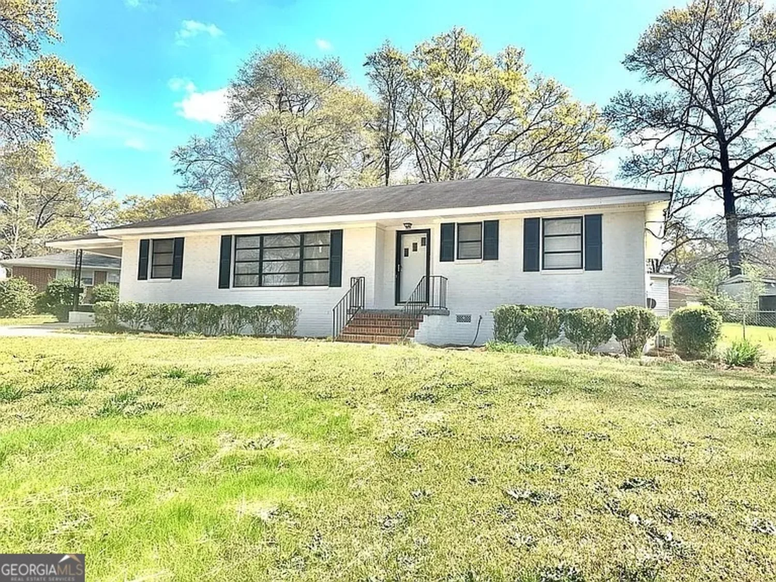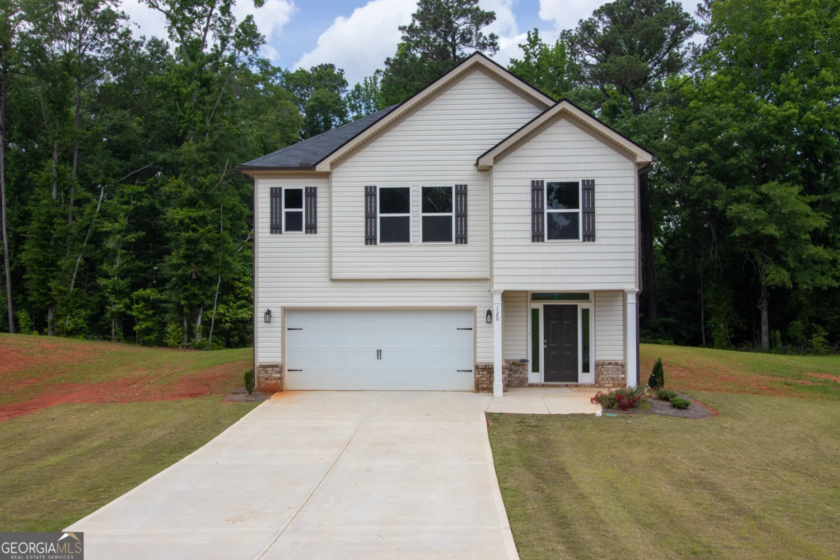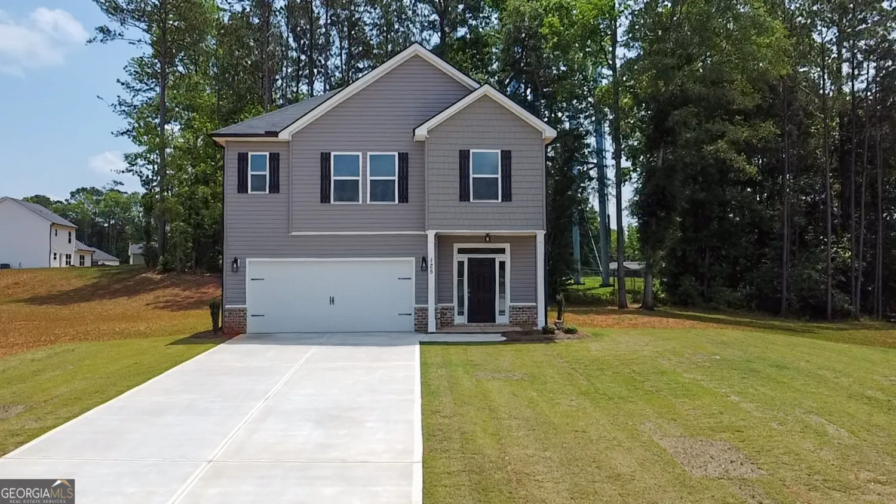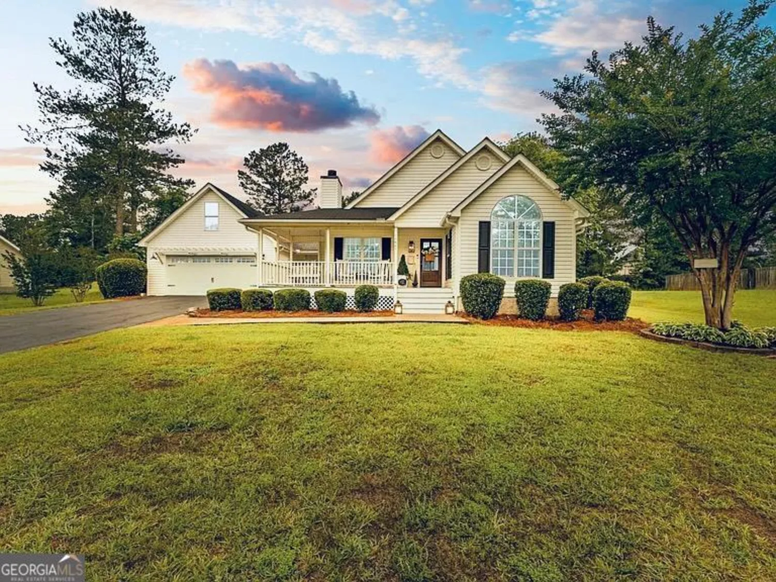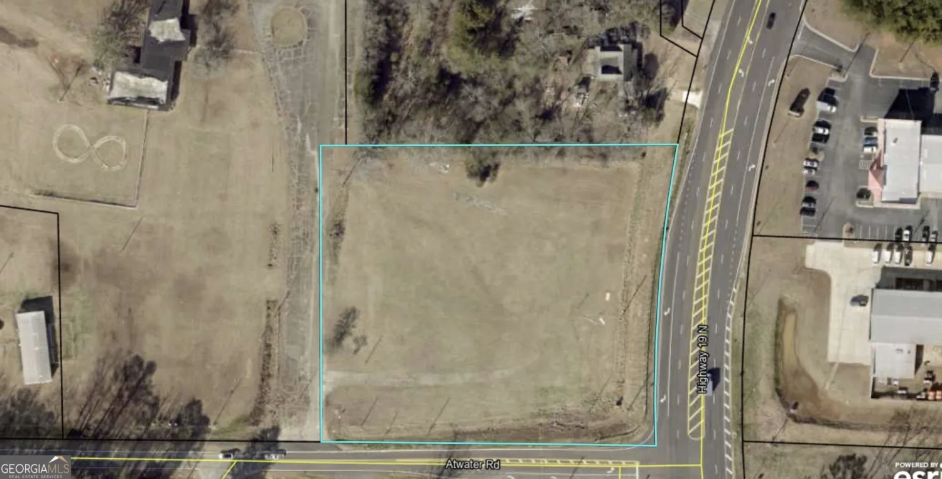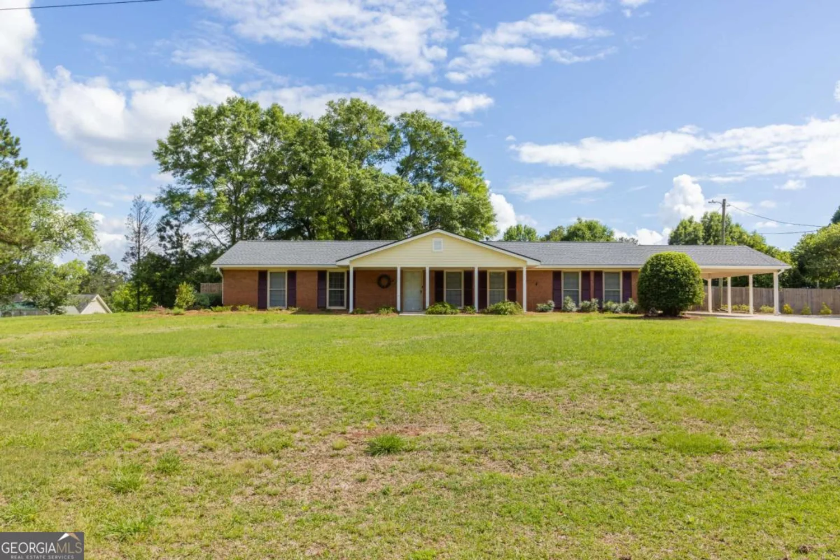165 glenview way lot 10Thomaston, GA 30286
165 glenview way lot 10Thomaston, GA 30286
Description
Welcome Home to this new 2-story home with 4 bedrooms! Located in a well maintained community with no HOA. Large foyer area offers powder room and then opens to the spacious family room. The island kitchen offers a pantry, recessed lighting and is open to the dining area and family room. The primary bedroom is located upstairs and offers a walk-in closet, seperate shower, double vanity, and garden tub. Additional 3 bedrooms, 1 full bathroom, and laundry area are located upstairs. Standard features include low maintenance vinyl & brick exterior, granite countertops, wood cabinets, LVP and carpet flooring, along with brushed nickel finishes.
Property Details for 165 Glenview Way LOT 10
- Subdivision ComplexDavis Lake
- Architectural StyleTraditional
- Parking FeaturesGarage
- Property AttachedNo
LISTING UPDATED:
- StatusActive Under Contract
- MLS #10534719
- Days on Site4
- Taxes$807 / year
- MLS TypeResidential
- Year Built2024
- Lot Size0.61 Acres
- CountryUpson
LISTING UPDATED:
- StatusActive Under Contract
- MLS #10534719
- Days on Site4
- Taxes$807 / year
- MLS TypeResidential
- Year Built2024
- Lot Size0.61 Acres
- CountryUpson
Building Information for 165 Glenview Way LOT 10
- StoriesTwo
- Year Built2024
- Lot Size0.6100 Acres
Payment Calculator
Term
Interest
Home Price
Down Payment
The Payment Calculator is for illustrative purposes only. Read More
Property Information for 165 Glenview Way LOT 10
Summary
Location and General Information
- Community Features: None
- Directions: From 19S, Right on Veterans Drive, Right on Old Talbotten Road, Left on Shasta Drive, Right on Davis Lake Court, Lot #2 on Left.
- Coordinates: 32.87097,-84.338657
School Information
- Elementary School: Upson-Lee
- Middle School: Upson Lee
- High School: Upson Lee
Taxes and HOA Information
- Parcel Number: T15 098J
- Tax Year: 2021
- Association Fee Includes: None
- Tax Lot: 10
Virtual Tour
Parking
- Open Parking: No
Interior and Exterior Features
Interior Features
- Cooling: Electric, Ceiling Fan(s), Central Air
- Heating: Electric, Central
- Appliances: Electric Water Heater, Dishwasher, Microwave, Oven/Range (Combo), Stainless Steel Appliance(s)
- Basement: None
- Flooring: Carpet, Laminate
- Interior Features: Other, Separate Shower, Walk-In Closet(s)
- Levels/Stories: Two
- Window Features: Double Pane Windows
- Kitchen Features: Breakfast Bar, Kitchen Island, Pantry, Solid Surface Counters
- Foundation: Slab
- Total Half Baths: 1
- Bathrooms Total Integer: 3
- Bathrooms Total Decimal: 2
Exterior Features
- Construction Materials: Brick, Vinyl Siding
- Patio And Porch Features: Patio
- Roof Type: Composition
- Laundry Features: In Hall, Upper Level
- Pool Private: No
Property
Utilities
- Sewer: Public Sewer
- Utilities: Underground Utilities, Sewer Connected, Electricity Available
- Water Source: Public
Property and Assessments
- Home Warranty: Yes
- Property Condition: New Construction
Green Features
Lot Information
- Above Grade Finished Area: 2032
- Lot Features: Cul-De-Sac, Level
Multi Family
- # Of Units In Community: LOT 10
- Number of Units To Be Built: Square Feet
Rental
Rent Information
- Land Lease: Yes
Public Records for 165 Glenview Way LOT 10
Tax Record
- 2021$807.00 ($67.25 / month)
Home Facts
- Beds4
- Baths2
- Total Finished SqFt2,032 SqFt
- Above Grade Finished2,032 SqFt
- StoriesTwo
- Lot Size0.6100 Acres
- StyleSingle Family Residence
- Year Built2024
- APNT15 098J
- CountyUpson


