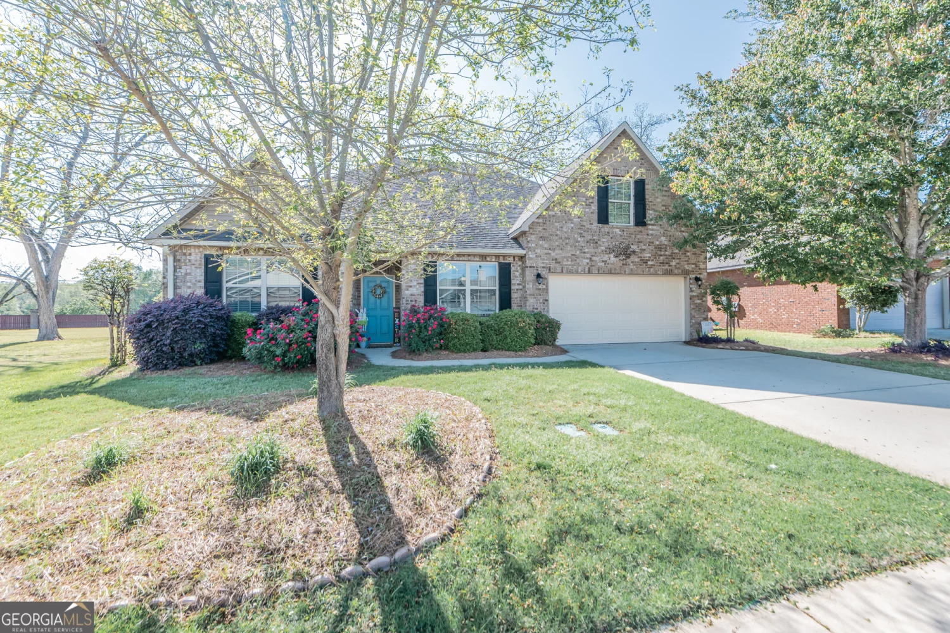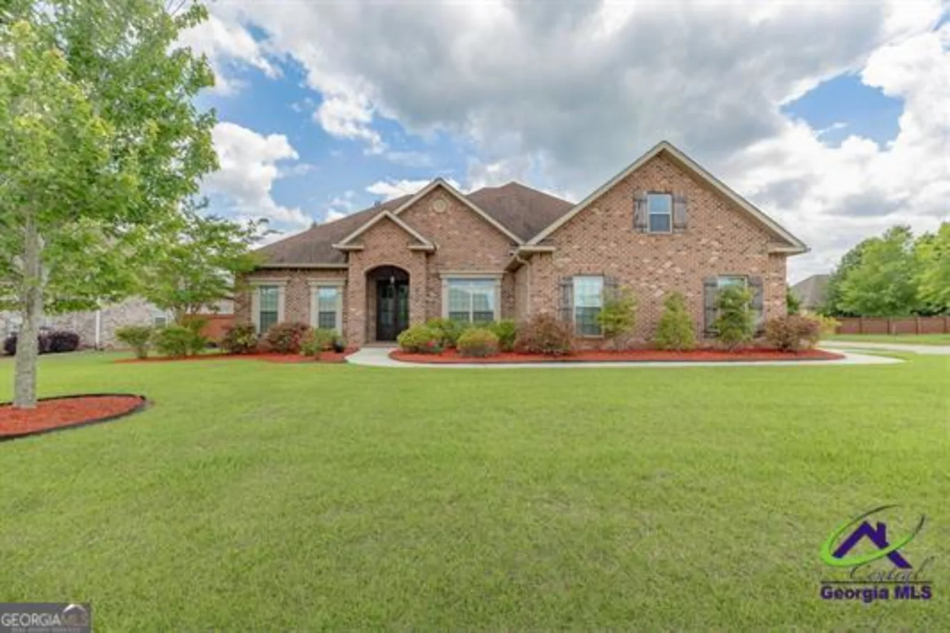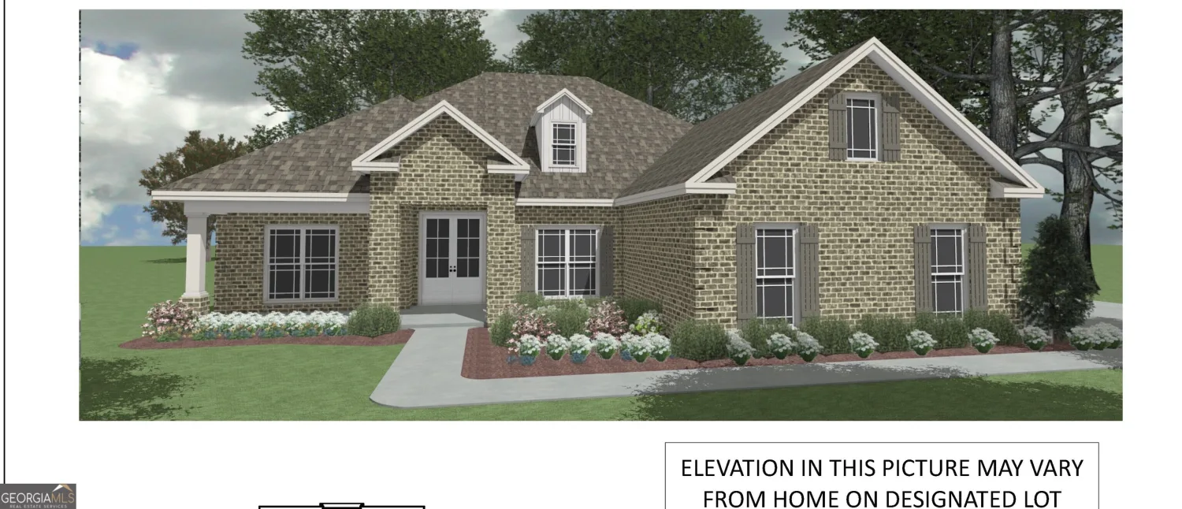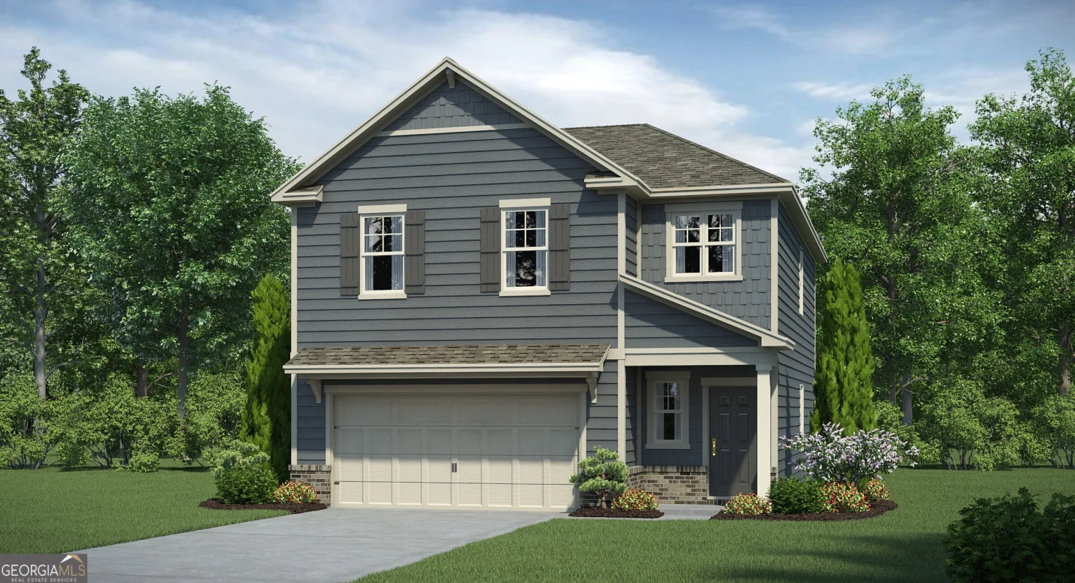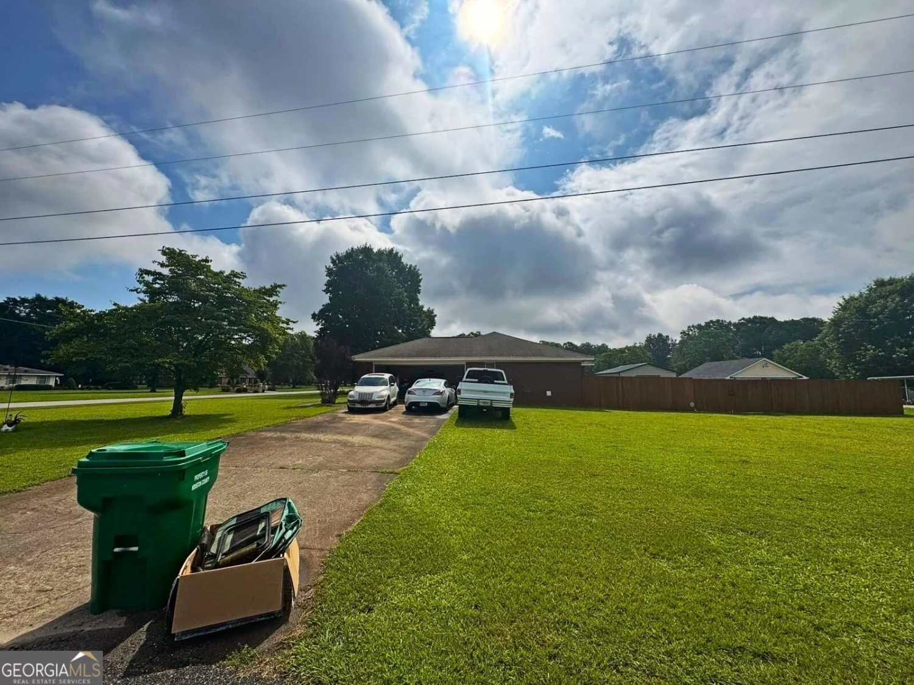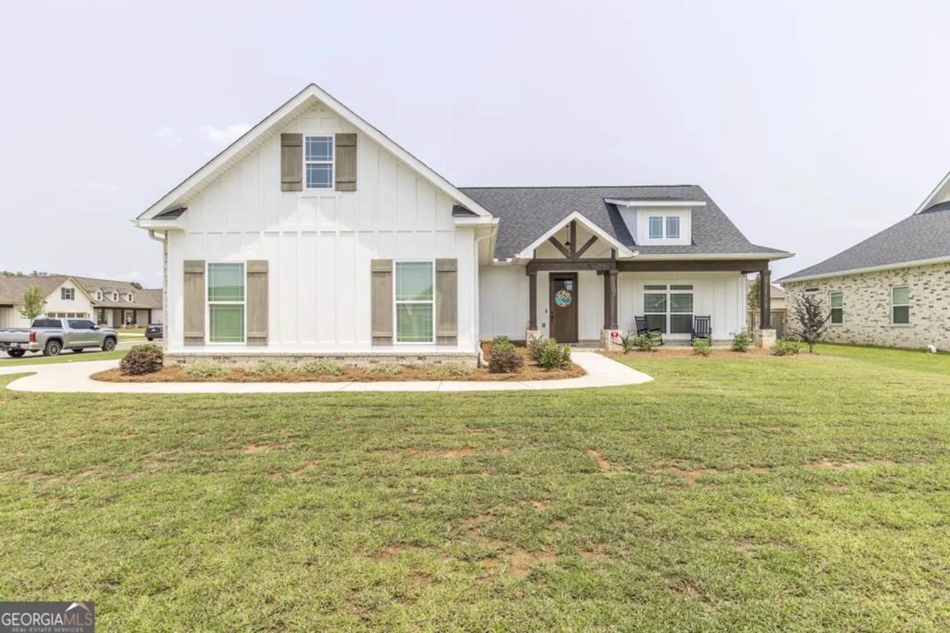509 otter's ridge driveKathleen, GA 31047
$333,900Price
3Beds
2Baths
2,539 Sq.Ft.$132 / Sq.Ft.
2,539Sq.Ft.
$132per Sq.Ft.
$333,900Price
3Beds
2Baths
2,539$131.51 / Sq.Ft.
509 otter's ridge driveKathleen, GA 31047
Description
HUNT PLACE
Property Details for 509 OTTER'S RIDGE Drive
- Subdivision ComplexHUNT PLACE
- Architectural StyleBrick 4 Side
- Parking FeaturesGarage, Garage Door Opener
- Property AttachedNo
LISTING UPDATED:
- StatusActive
- MLS #10534820
- Days on Site136
- Taxes$3,200 / year
- MLS TypeResidential
- Year Built2025
- Lot Size0.63 Acres
- CountryHouston
LISTING UPDATED:
- StatusActive
- MLS #10534820
- Days on Site136
- Taxes$3,200 / year
- MLS TypeResidential
- Year Built2025
- Lot Size0.63 Acres
- CountryHouston
Building Information for 509 OTTER'S RIDGE Drive
- StoriesOne
- Year Built2025
- Lot Size0.6300 Acres
Payment Calculator
$2,044 per month30 year fixed, 7.00% Interest
Principal and Interest$1,777.16
Property Taxes$266.67
HOA Dues$0
Term
Interest
Home Price
Down Payment
The Payment Calculator is for illustrative purposes only. Read More
Property Information for 509 OTTER'S RIDGE Drive
Summary
Location and General Information
- Community Features: None
- Directions: KATHLEEN, GA
- Coordinates: 32.5336,-83.6812
School Information
- Elementary School: Langston Road
- Middle School: Mossy Creek
- High School: Perry
Taxes and HOA Information
- Parcel Number: 0W1040 271000
- Tax Year: 2025
- Association Fee Includes: None
- Tax Lot: 5E
Virtual Tour
Parking
- Open Parking: No
Interior and Exterior Features
Interior Features
- Cooling: Central Air
- Heating: Central
- Appliances: Dishwasher, Disposal
- Basement: None
- Flooring: Carpet, Tile, Vinyl
- Interior Features: High Ceilings
- Levels/Stories: One
- Main Bedrooms: 3
- Bathrooms Total Integer: 2
- Main Full Baths: 2
- Bathrooms Total Decimal: 2
Exterior Features
- Construction Materials: Brick
- Roof Type: Composition
- Laundry Features: Laundry Closet
- Pool Private: No
Property
Utilities
- Sewer: Public Sewer
- Utilities: None
- Water Source: Public
Property and Assessments
- Home Warranty: Yes
- Property Condition: New Construction
Green Features
Lot Information
- Above Grade Finished Area: 2539
- Lot Features: None
Multi Family
- Number of Units To Be Built: Square Feet
Rental
Rent Information
- Land Lease: Yes
Public Records for 509 OTTER'S RIDGE Drive
Tax Record
- 2025$3,200.00 ($266.67 / month)
Home Facts
- Beds3
- Baths2
- Total Finished SqFt2,539 SqFt
- Above Grade Finished2,539 SqFt
- StoriesOne
- Lot Size0.6300 Acres
- StyleSingle Family Residence
- Year Built2025
- APN0W1040 271000
- CountyHouston
- Fireplaces1


