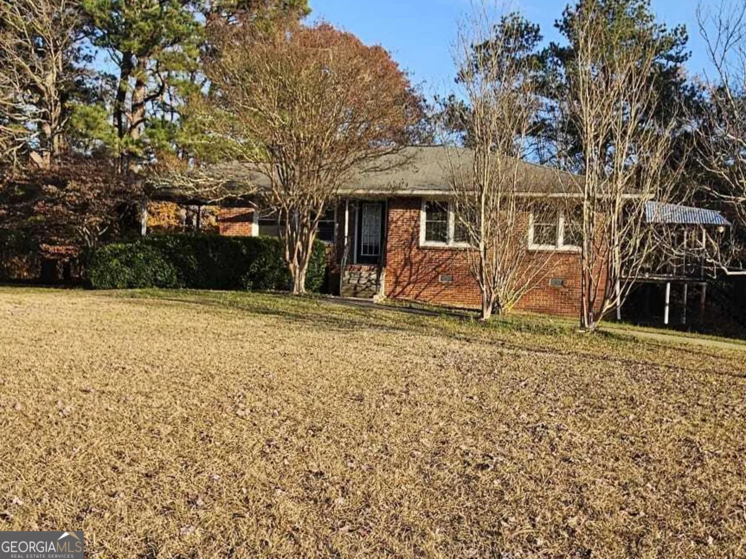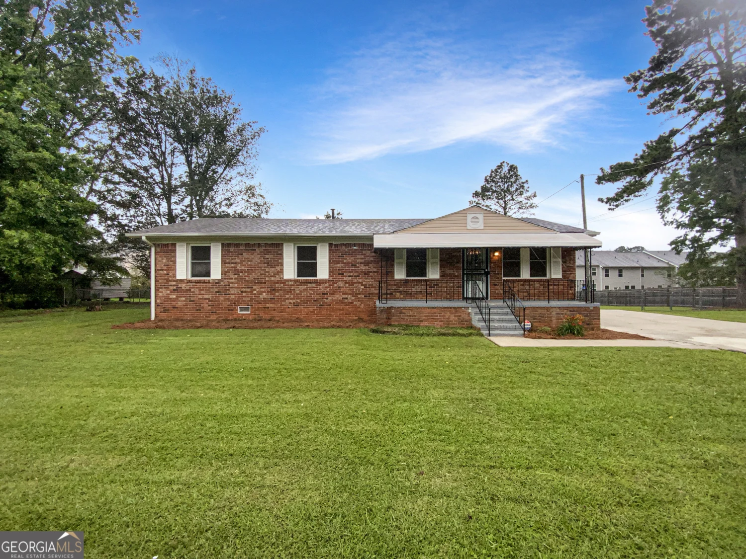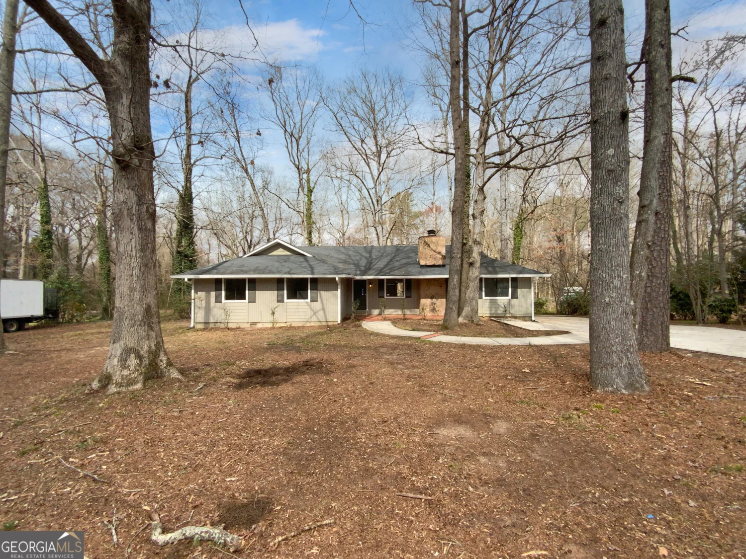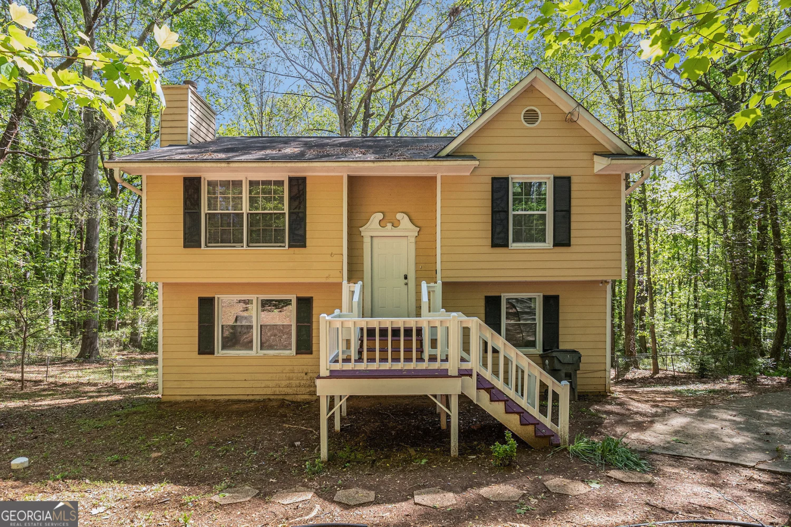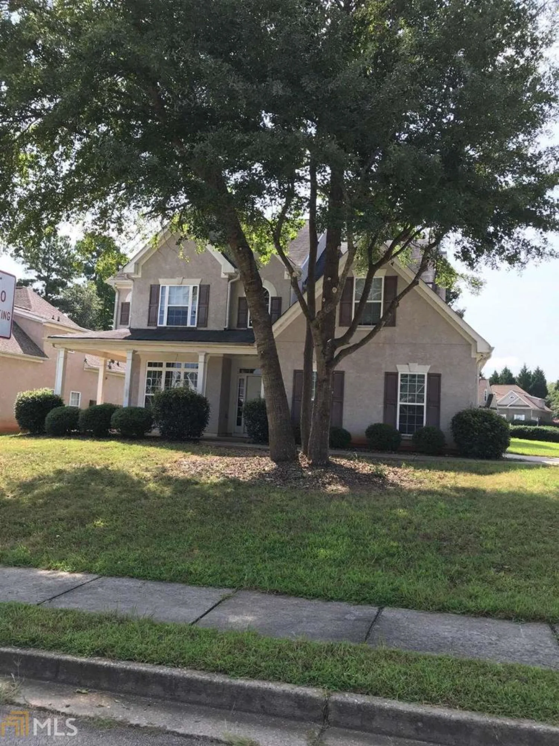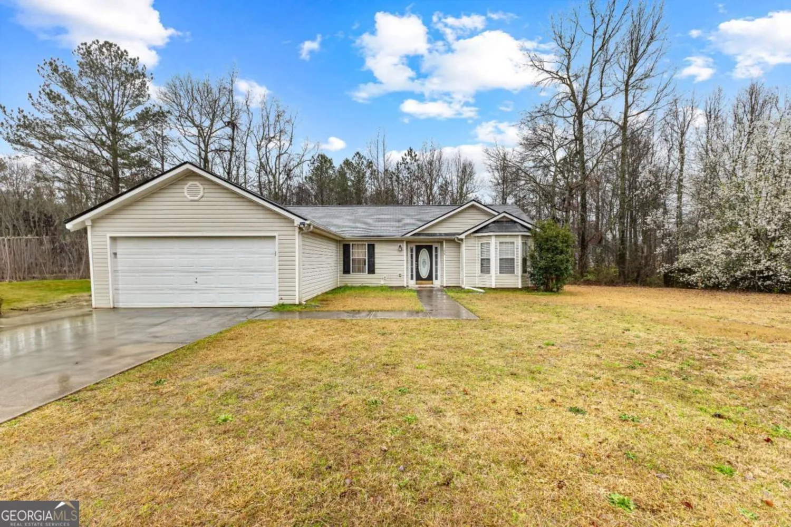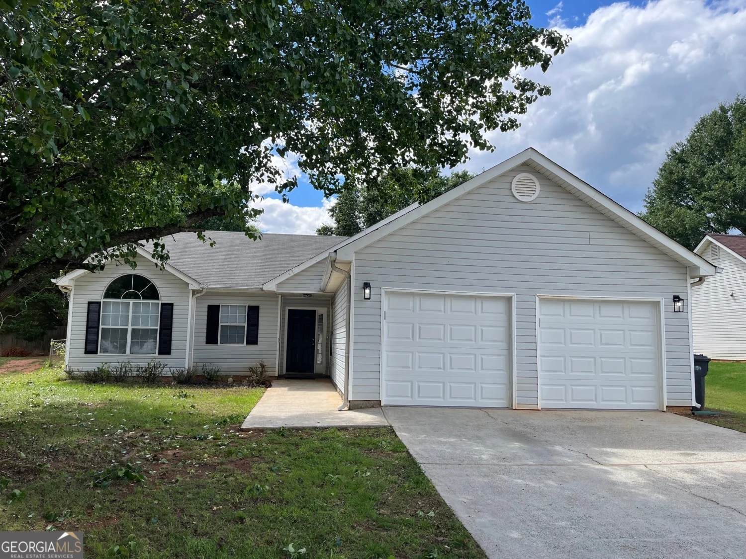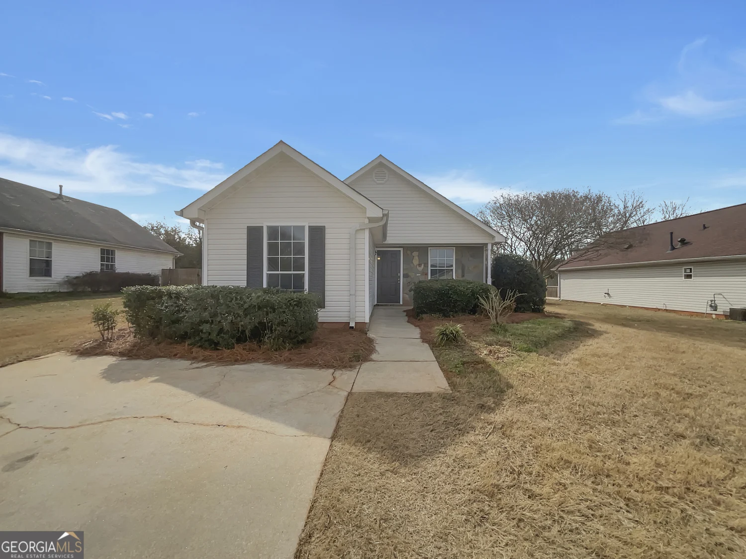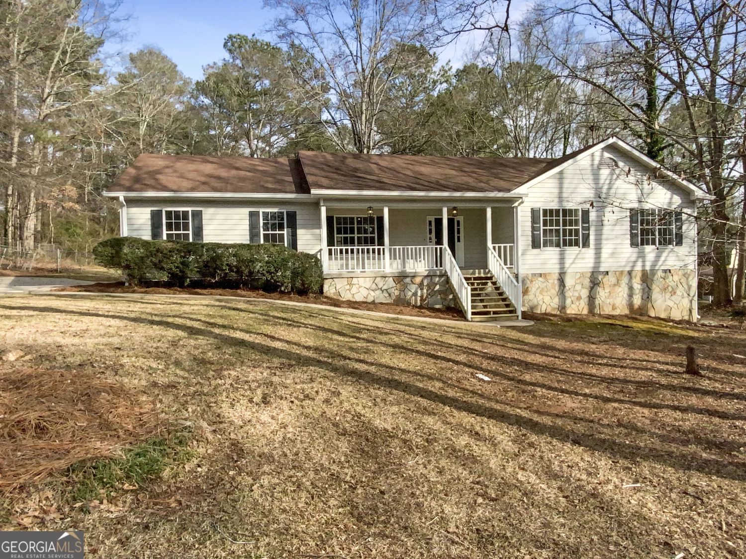520 lakecourt driveMcdonough, GA 30253
520 lakecourt driveMcdonough, GA 30253
Description
Move in ready ranch on a partial finished basement! This 3 bedroom/2 bathroom beauty has all new LVP flooring on the main level and all new paint as well! Kitchen opens to the great room with vaulted ceiling and centerpiece fireplace. Small deck off the kitchen overlooks the spacious and private backyard retreat. Downstairs is a partial walkout basement with an oversized man cave, a workshop and a storage room! This sidewalk neighborhood has a lake, swimming pool and tennis courts! Great location, close to the McDonough square, shopping, restaurants and the interstate!
Property Details for 520 Lakecourt Drive
- Subdivision ComplexEagles Lake
- Architectural StyleRanch
- Parking FeaturesAttached, Garage, Kitchen Level
- Property AttachedNo
LISTING UPDATED:
- StatusPending
- MLS #10534855
- Days on Site22
- Taxes$4,095.42 / year
- HOA Fees$260 / month
- MLS TypeResidential
- Year Built1996
- Lot Size0.24 Acres
- CountryHenry
LISTING UPDATED:
- StatusPending
- MLS #10534855
- Days on Site22
- Taxes$4,095.42 / year
- HOA Fees$260 / month
- MLS TypeResidential
- Year Built1996
- Lot Size0.24 Acres
- CountryHenry
Building Information for 520 Lakecourt Drive
- StoriesOne
- Year Built1996
- Lot Size0.2400 Acres
Payment Calculator
Term
Interest
Home Price
Down Payment
The Payment Calculator is for illustrative purposes only. Read More
Property Information for 520 Lakecourt Drive
Summary
Location and General Information
- Community Features: Lake, Pool, Sidewalks, Tennis Court(s)
- Directions: GPS for best directions
- Coordinates: 33.441738,-84.162841
School Information
- Elementary School: Wesley Lakes
- Middle School: McDonough Middle
- High School: McDonough
Taxes and HOA Information
- Parcel Number: 092B01131000
- Tax Year: 23
- Association Fee Includes: Swimming, Tennis
Virtual Tour
Parking
- Open Parking: No
Interior and Exterior Features
Interior Features
- Cooling: Ceiling Fan(s), Central Air, Electric
- Heating: Forced Air
- Appliances: Dishwasher, Gas Water Heater, Oven/Range (Combo), Refrigerator, Stainless Steel Appliance(s)
- Basement: Daylight, Exterior Entry, Finished, Interior Entry, Partial
- Fireplace Features: Family Room
- Flooring: Other
- Interior Features: High Ceilings, Master On Main Level, Separate Shower, Soaking Tub, Tray Ceiling(s), Vaulted Ceiling(s), Walk-In Closet(s)
- Levels/Stories: One
- Main Bedrooms: 3
- Bathrooms Total Integer: 2
- Main Full Baths: 2
- Bathrooms Total Decimal: 2
Exterior Features
- Construction Materials: Vinyl Siding
- Fencing: Back Yard, Fenced
- Patio And Porch Features: Deck
- Roof Type: Composition
- Laundry Features: In Kitchen
- Pool Private: No
Property
Utilities
- Sewer: Public Sewer
- Utilities: Underground Utilities
- Water Source: Public
Property and Assessments
- Home Warranty: Yes
- Property Condition: Resale
Green Features
Lot Information
- Above Grade Finished Area: 1290
- Lot Features: Private
Multi Family
- Number of Units To Be Built: Square Feet
Rental
Rent Information
- Land Lease: Yes
Public Records for 520 Lakecourt Drive
Tax Record
- 23$4,095.42 ($341.29 / month)
Home Facts
- Beds3
- Baths2
- Total Finished SqFt1,628 SqFt
- Above Grade Finished1,290 SqFt
- Below Grade Finished338 SqFt
- StoriesOne
- Lot Size0.2400 Acres
- StyleSingle Family Residence
- Year Built1996
- APN092B01131000
- CountyHenry
- Fireplaces1


