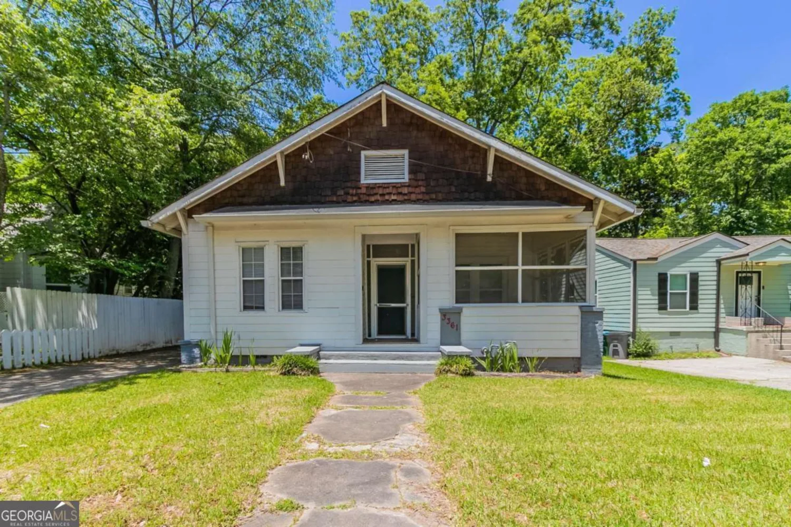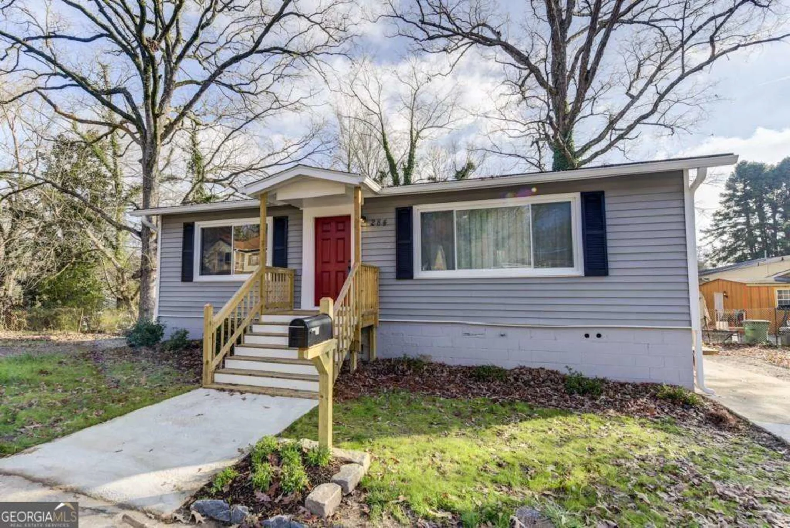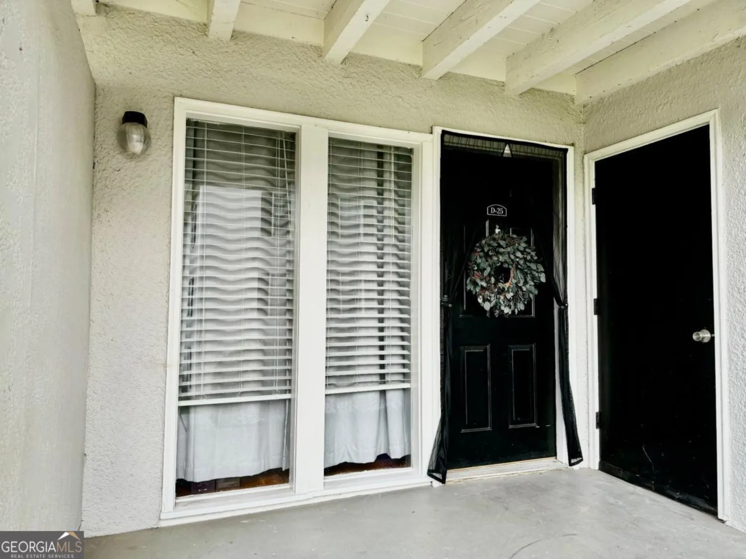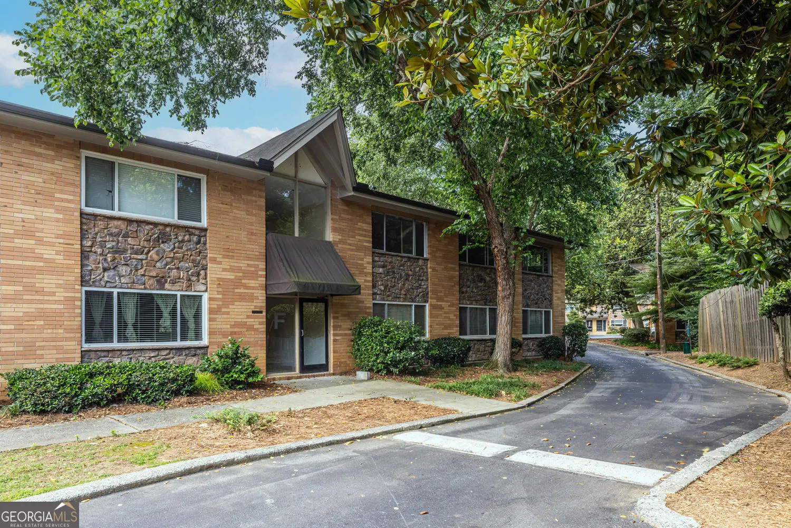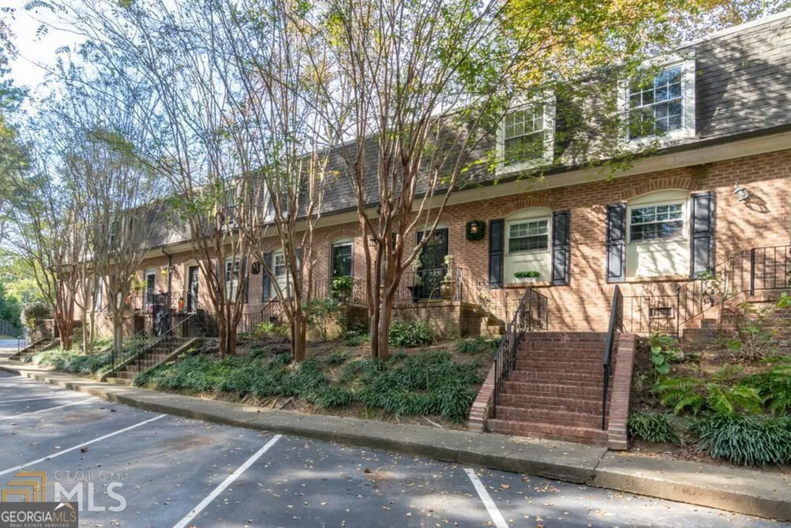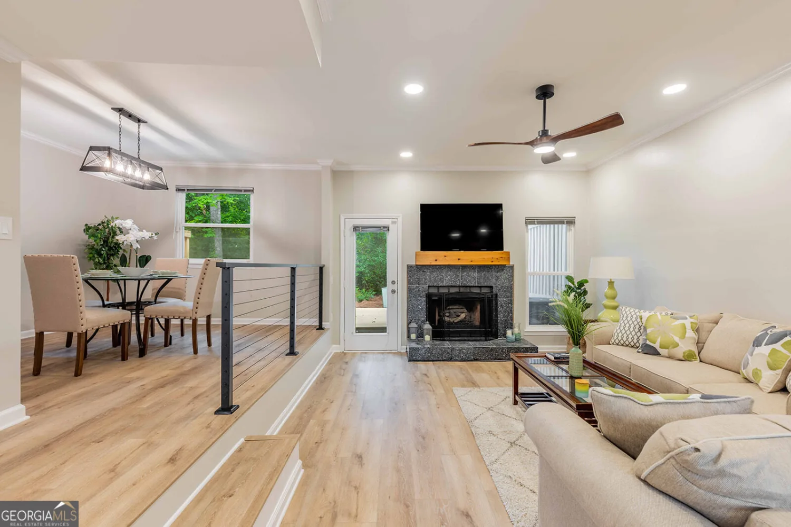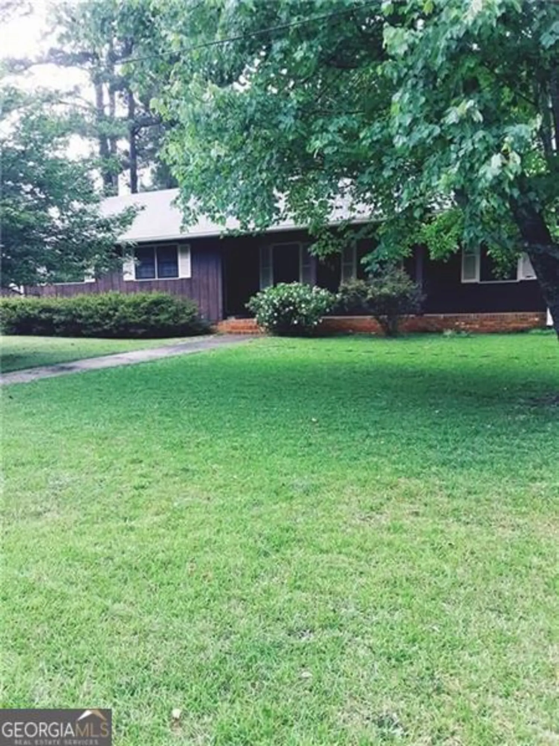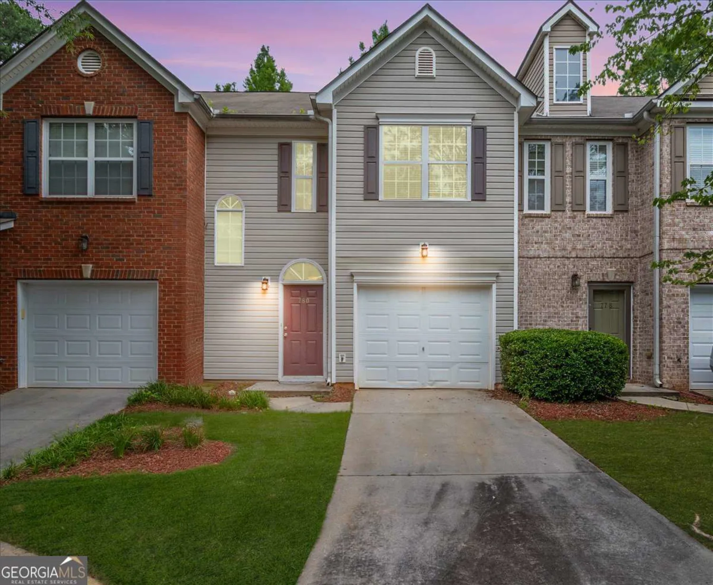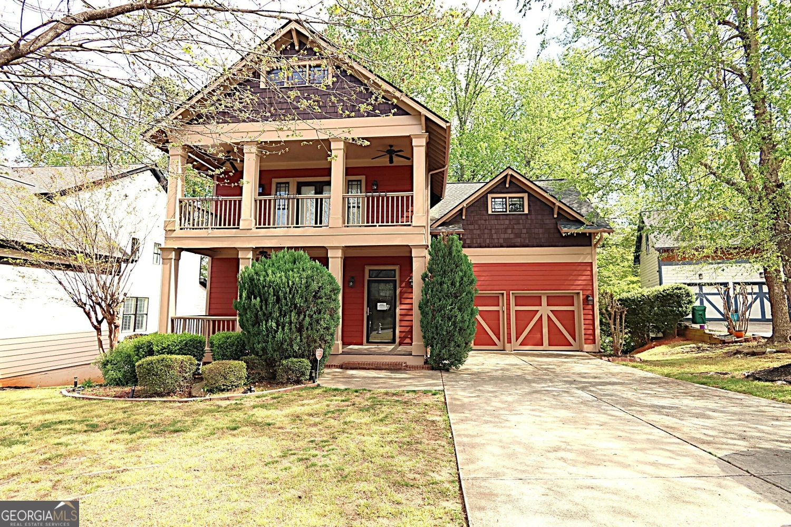6590 smoke ridge driveAtlanta, GA 30349
6590 smoke ridge driveAtlanta, GA 30349
Description
Situated in the quiet Woodland Estates community, this 4-bedroom, 2.5-bath traditional home features a spacious and functional layout ideal for everyday living. The main level includes an open-concept kitchen and family room, a half bath, and access to a private backyard. Upstairs, the oversized primary suite offers a large walk-in closet and en suite bath, while the additional bedrooms provide flexibility for guests, remote work, or hobbies. This home also includes a two-car garage, level driveway, and sits on a peaceful, well-kept street. Conveniently located near Camp Creek Parkway, South Fulton Parkway, and Hartsfield-Jackson Airport, it's a great opportunity for renters or buyers seeking comfort and accessibility in South Fulton.
Property Details for 6590 Smoke Ridge Drive
- Subdivision ComplexWoodland Estates
- Architectural StyleTraditional
- Num Of Parking Spaces2
- Parking FeaturesGarage
- Property AttachedYes
LISTING UPDATED:
- StatusPending
- MLS #10534973
- Days on Site4
- Taxes$4,242 / year
- MLS TypeResidential
- Year Built1993
- Lot Size0.30 Acres
- CountryFulton
LISTING UPDATED:
- StatusPending
- MLS #10534973
- Days on Site4
- Taxes$4,242 / year
- MLS TypeResidential
- Year Built1993
- Lot Size0.30 Acres
- CountryFulton
Building Information for 6590 Smoke Ridge Drive
- StoriesTwo
- Year Built1993
- Lot Size0.3010 Acres
Payment Calculator
Term
Interest
Home Price
Down Payment
The Payment Calculator is for illustrative purposes only. Read More
Property Information for 6590 Smoke Ridge Drive
Summary
Location and General Information
- Community Features: None
- Directions: From I-285, take Exit 2 for Camp Creek Parkway and head west. Turn left onto Butner Road. Continue for about 2 miles and turn left onto Smoke Ridge Drive. The home will be on the right in the Woodland Estates subdivision.
- Coordinates: 33.573979,-84.495
School Information
- Elementary School: Cliftondale
- Middle School: Renaissance
- High School: Langston Hughes
Taxes and HOA Information
- Parcel Number: 13 015900031049
- Tax Year: 2024
- Association Fee Includes: None
Virtual Tour
Parking
- Open Parking: No
Interior and Exterior Features
Interior Features
- Cooling: Central Air
- Heating: Central
- Appliances: Dishwasher, Microwave, Refrigerator
- Basement: Full
- Fireplace Features: Living Room
- Flooring: Carpet
- Interior Features: Master On Main Level, Other
- Levels/Stories: Two
- Kitchen Features: Breakfast Area, Solid Surface Counters
- Foundation: Slab
- Total Half Baths: 1
- Bathrooms Total Integer: 3
- Bathrooms Total Decimal: 2
Exterior Features
- Construction Materials: Other
- Patio And Porch Features: Deck
- Roof Type: Composition
- Laundry Features: Other
- Pool Private: No
Property
Utilities
- Sewer: Public Sewer
- Utilities: Other
- Water Source: Public
Property and Assessments
- Home Warranty: Yes
- Property Condition: Resale
Green Features
Lot Information
- Above Grade Finished Area: 1852
- Common Walls: No Common Walls
- Lot Features: Level, Private
Multi Family
- Number of Units To Be Built: Square Feet
Rental
Rent Information
- Land Lease: Yes
Public Records for 6590 Smoke Ridge Drive
Tax Record
- 2024$4,242.00 ($353.50 / month)
Home Facts
- Beds5
- Baths2
- Total Finished SqFt1,852 SqFt
- Above Grade Finished1,852 SqFt
- StoriesTwo
- Lot Size0.3010 Acres
- StyleSingle Family Residence
- Year Built1993
- APN13 015900031049
- CountyFulton
- Fireplaces1


