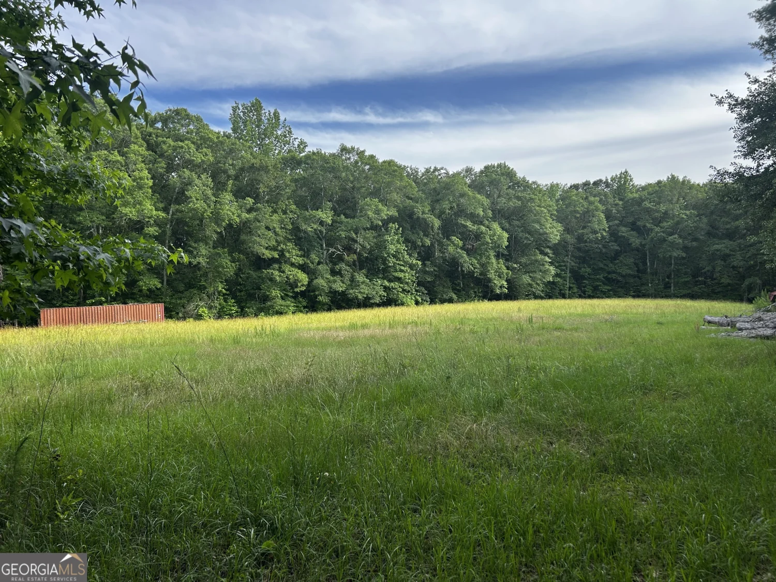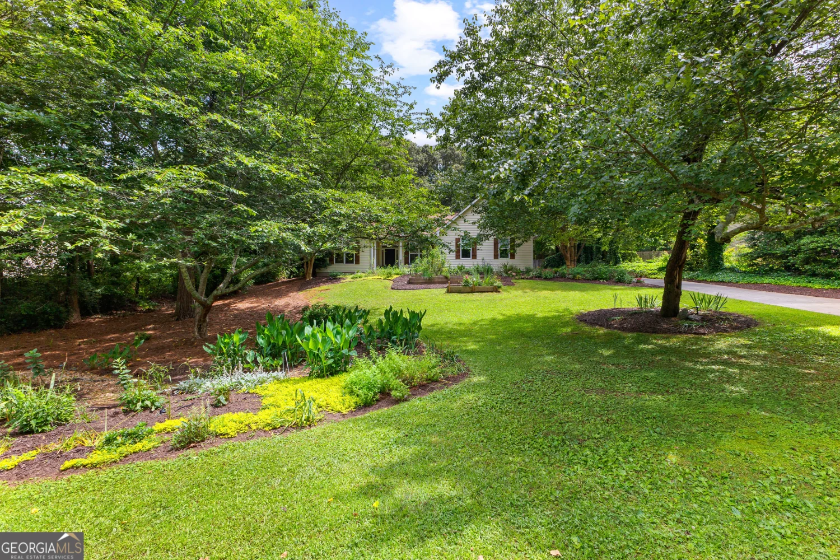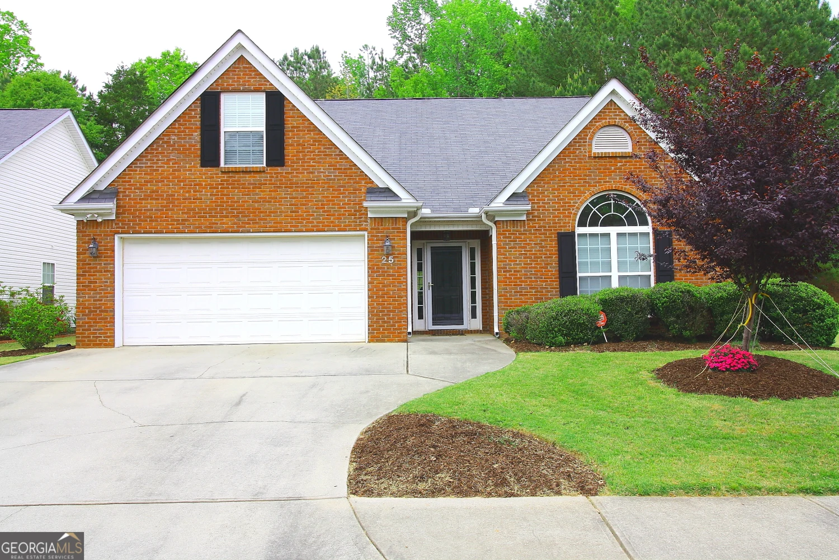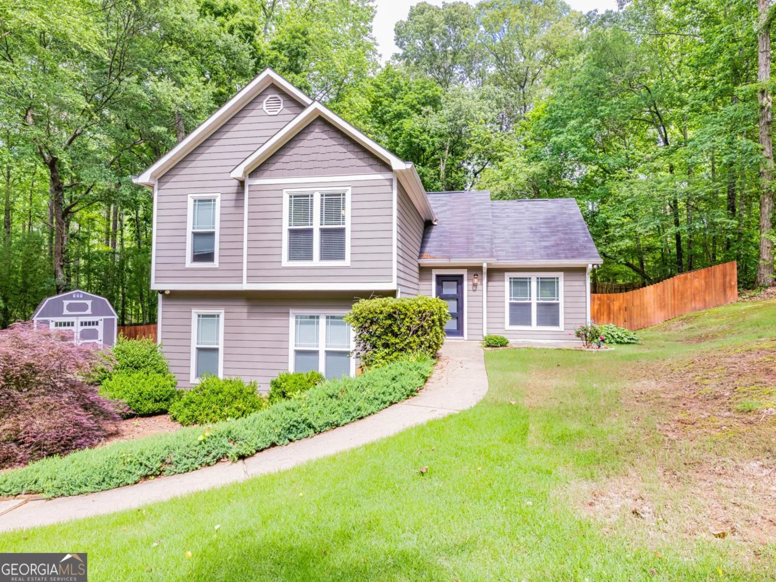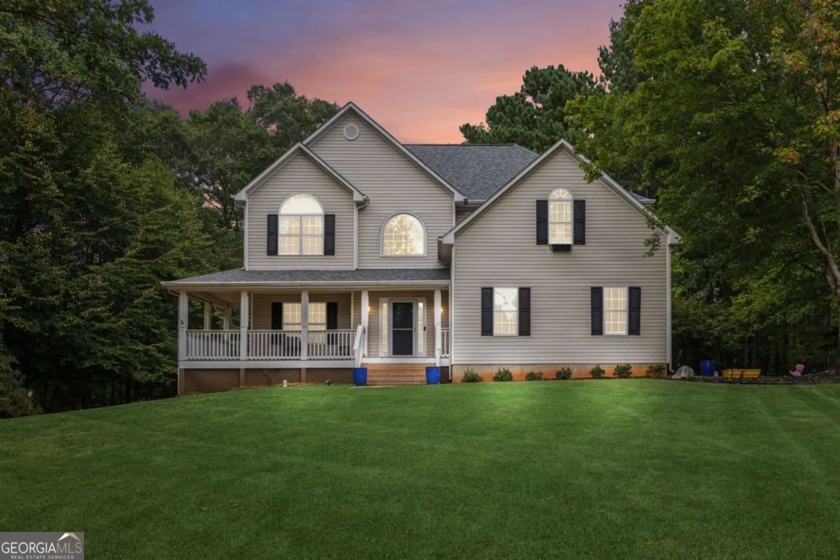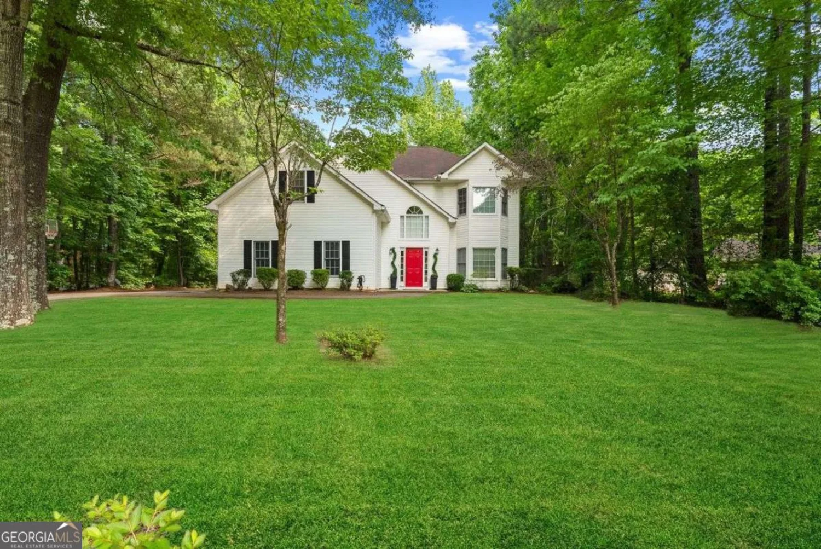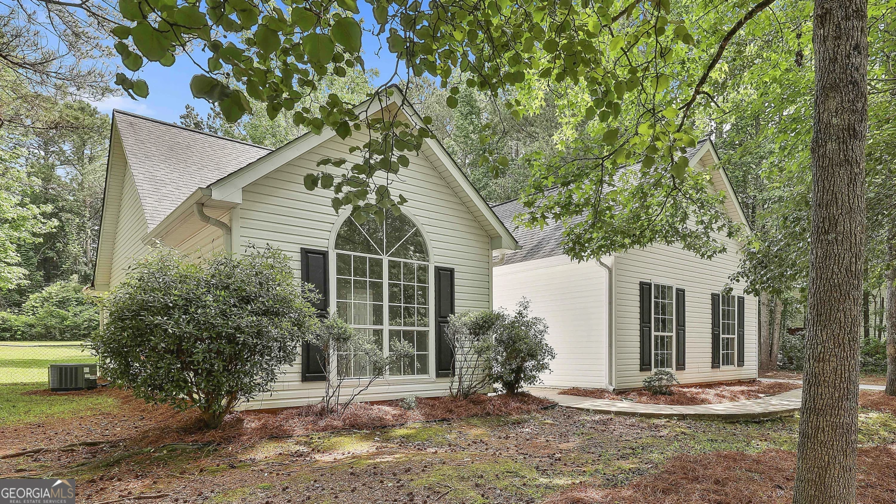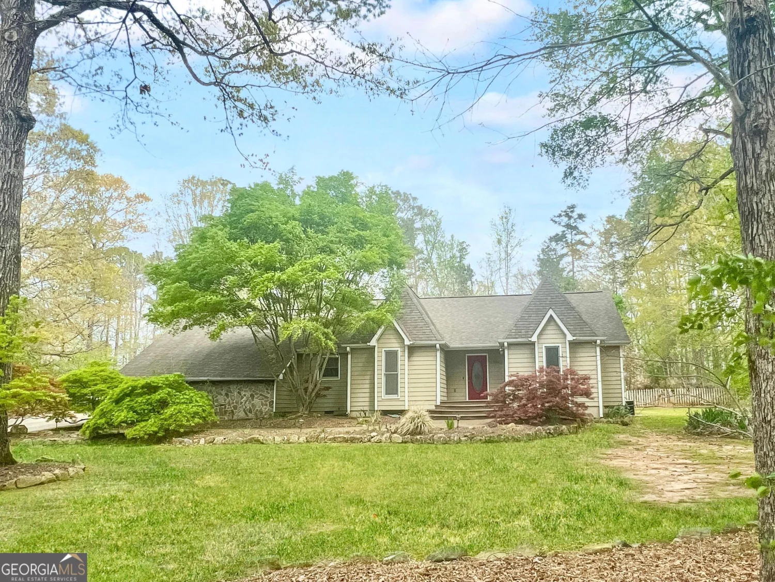8 saint charles avenueSharpsburg, GA 30277
8 saint charles avenueSharpsburg, GA 30277
Description
Welcome home! Located on a cul-de-sac and backing up to deep woods, this Craftsman-style home has 5 bedrooms, 3 full bathrooms PLUS a BONUS room ! A covered front porch, perfect for rocking chairs, leads you inside. On the left as you enter this beautiful home, you will find a spacious, separate dining room accented with wainscoting and coffered ceilings. To the right, is a separate living room, which would make the perfect office space or bonus room on the first floor. Continue into an open living space where the eat-in kitchen and family room flow together perfectly for entertaining and gatherings. The family room is accented by coffered ceilings and a cozy fireplace flanked by windows looking out into the backyard. Ample space for casual dining leads to a fully equipped kitchen. The white cabinets keep with the bright and airy feel of the first floor while providing so much storage space! A walk-in pantry, large island, and solid surface counters elevate the style and function of the space. A convenient first floor bedroom and full bathroom with a tiled shower provide the perfect spot for guests. Arched doorways and wood floors accent the entire first floor for a custom, cohesive look. Up the gorgeous staircase, you will find the primary suite which includes a spacious sitting area and custom ensuite accented by a tile shower, separate garden bathtub; as well as, a walk-in closet and separate vanities. Down the hall are 3 additional bedrooms and a full hall bathroom with separate, double vanities. Bonus room with a step-up entry way that would be perfect for a media room or playroom. A convenient laundry room rounds out the 2nd floor. Back downstairs, check out the spacious backyard! It feels like a private oasis! As a bonus, the large game day porch is equipped with a fireplace and a vaulted ceiling. Enjoy the neighborhood amenities that include sidewalks, a pool, and playground. HOA fees include home lawn maintenance! Great location with easy access to interstate, shopping, and restaurants This one will not last long! Schedule your showing today!
Property Details for 8 Saint Charles Avenue
- Subdivision ComplexParkside Village
- Architectural StyleCraftsman
- Num Of Parking Spaces2
- Parking FeaturesAttached, Garage, Kitchen Level
- Property AttachedYes
LISTING UPDATED:
- StatusActive
- MLS #10534983
- Days on Site0
- Taxes$4,050.3 / year
- HOA Fees$1,200 / month
- MLS TypeResidential
- Year Built2019
- Lot Size0.27 Acres
- CountryCoweta
LISTING UPDATED:
- StatusActive
- MLS #10534983
- Days on Site0
- Taxes$4,050.3 / year
- HOA Fees$1,200 / month
- MLS TypeResidential
- Year Built2019
- Lot Size0.27 Acres
- CountryCoweta
Building Information for 8 Saint Charles Avenue
- StoriesTwo
- Year Built2019
- Lot Size0.2730 Acres
Payment Calculator
Term
Interest
Home Price
Down Payment
The Payment Calculator is for illustrative purposes only. Read More
Property Information for 8 Saint Charles Avenue
Summary
Location and General Information
- Community Features: Playground, Pool, Sidewalks, Street Lights
- Directions: From I85 S, take Exit 51 for GA-154/Sharpsburg-McCollum Rd. Continue on GA-154, then Turn Right Lower Fayetteville Rd. Turn Left Parks Pl. Traffic Circle, take the 1st Exit. Turn left Marvin Gardens and Right St Charles Ave. Home in cul-de-sac on Right.
- Coordinates: 33.361145,-84.69795
School Information
- Elementary School: Poplar Road
- Middle School: Lee
- High School: East Coweta
Taxes and HOA Information
- Parcel Number: 111 1018 054
- Tax Year: 2023
- Association Fee Includes: Management Fee, Swimming
- Tax Lot: 581
Virtual Tour
Parking
- Open Parking: No
Interior and Exterior Features
Interior Features
- Cooling: Ceiling Fan(s), Central Air, Dual, Electric, Heat Pump, Zoned
- Heating: Central, Dual, Electric, Heat Pump, Zoned
- Appliances: Dishwasher, Disposal, Microwave, Oven/Range (Combo), Stainless Steel Appliance(s)
- Basement: None
- Fireplace Features: Factory Built, Family Room, Outside
- Flooring: Carpet, Hardwood, Tile
- Interior Features: Double Vanity, High Ceilings, Other, Separate Shower, Soaking Tub, Tile Bath, Tray Ceiling(s), Walk-In Closet(s)
- Levels/Stories: Two
- Window Features: Double Pane Windows
- Kitchen Features: Breakfast Area, Kitchen Island, Walk-in Pantry
- Foundation: Slab
- Main Bedrooms: 1
- Bathrooms Total Integer: 3
- Main Full Baths: 1
- Bathrooms Total Decimal: 3
Exterior Features
- Construction Materials: Concrete, Stone
- Fencing: Front Yard
- Patio And Porch Features: Patio
- Roof Type: Composition
- Laundry Features: Upper Level
- Pool Private: No
Property
Utilities
- Sewer: Public Sewer
- Utilities: Sewer Connected
- Water Source: Public
Property and Assessments
- Home Warranty: Yes
- Property Condition: Resale
Green Features
- Green Energy Efficient: Thermostat
Lot Information
- Above Grade Finished Area: 3151
- Common Walls: No Common Walls
- Lot Features: Greenbelt, Level
Multi Family
- Number of Units To Be Built: Square Feet
Rental
Rent Information
- Land Lease: Yes
Public Records for 8 Saint Charles Avenue
Tax Record
- 2023$4,050.30 ($337.53 / month)
Home Facts
- Beds5
- Baths3
- Total Finished SqFt3,151 SqFt
- Above Grade Finished3,151 SqFt
- StoriesTwo
- Lot Size0.2730 Acres
- StyleSingle Family Residence
- Year Built2019
- APN111 1018 054
- CountyCoweta
- Fireplaces2


