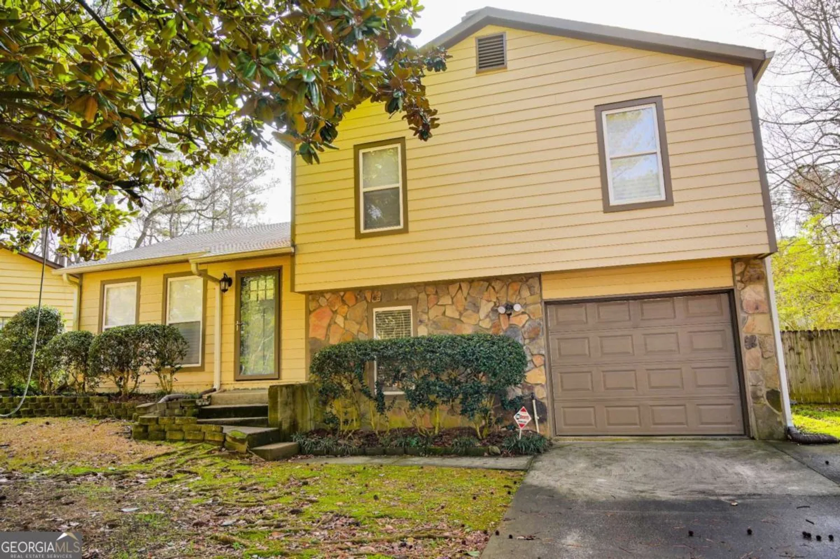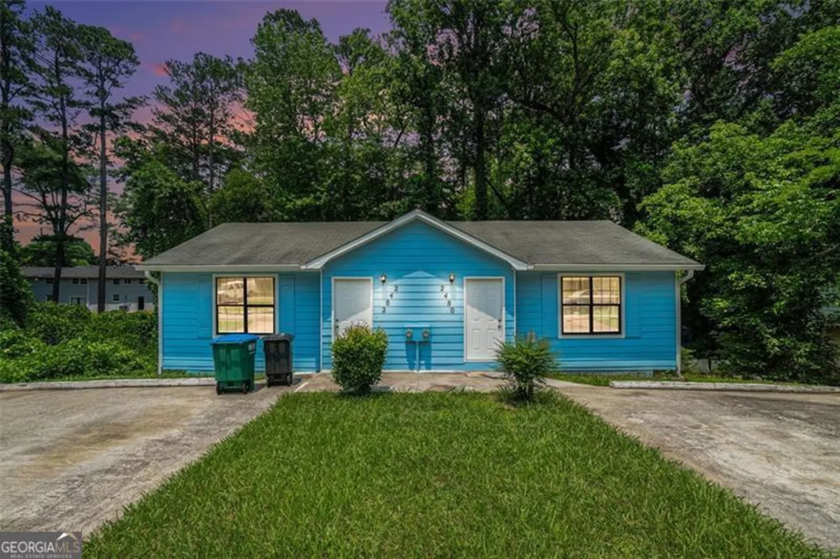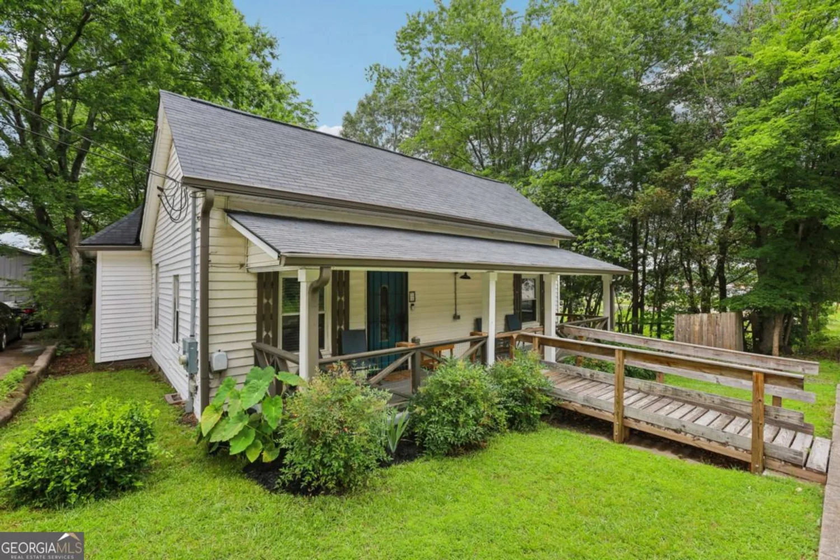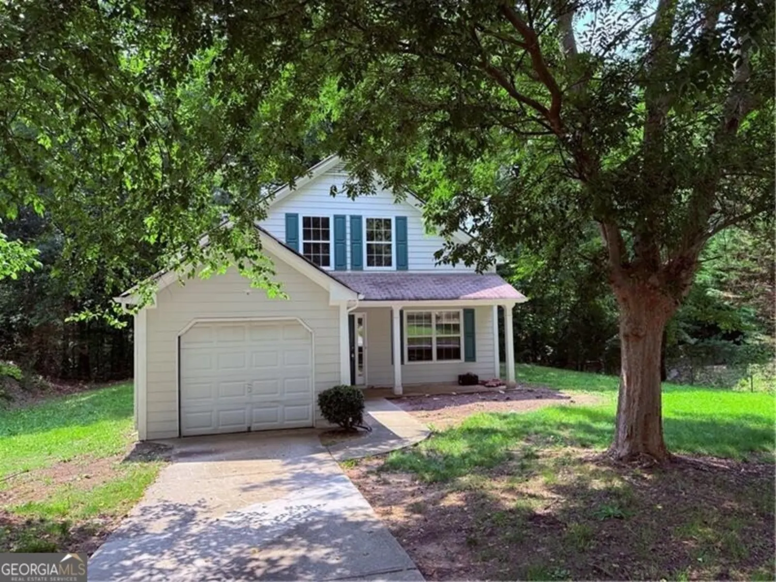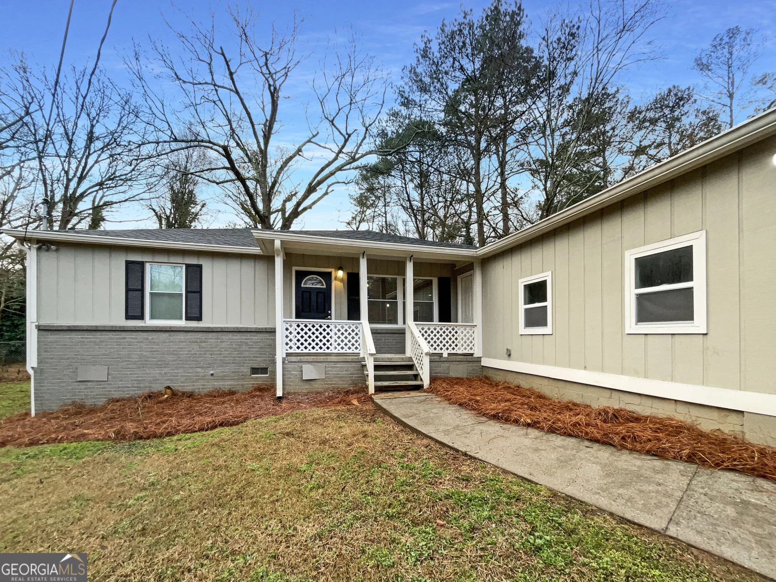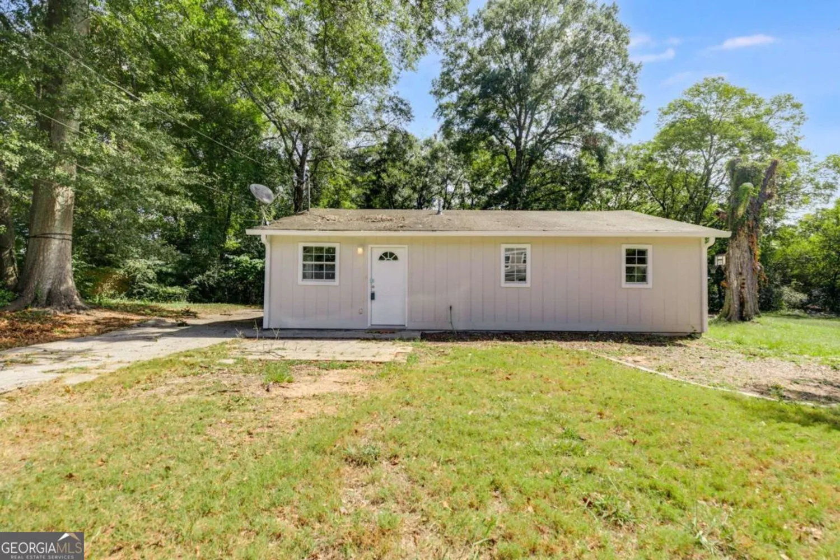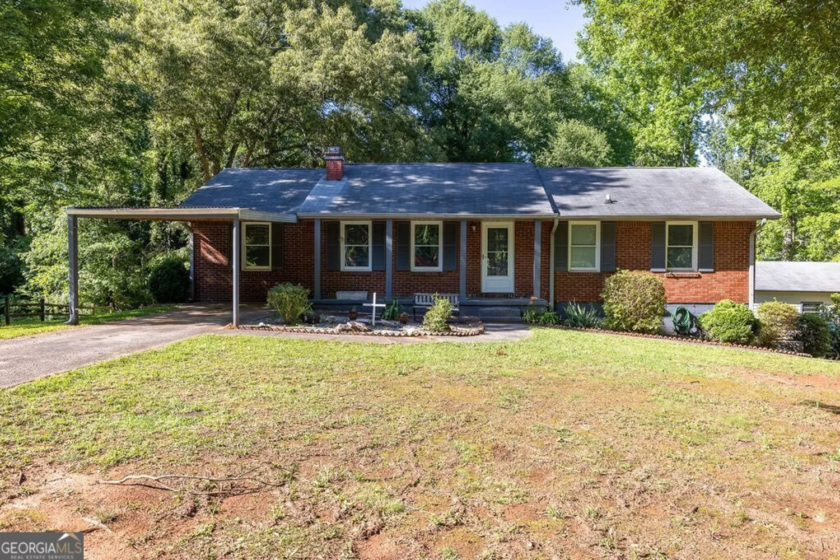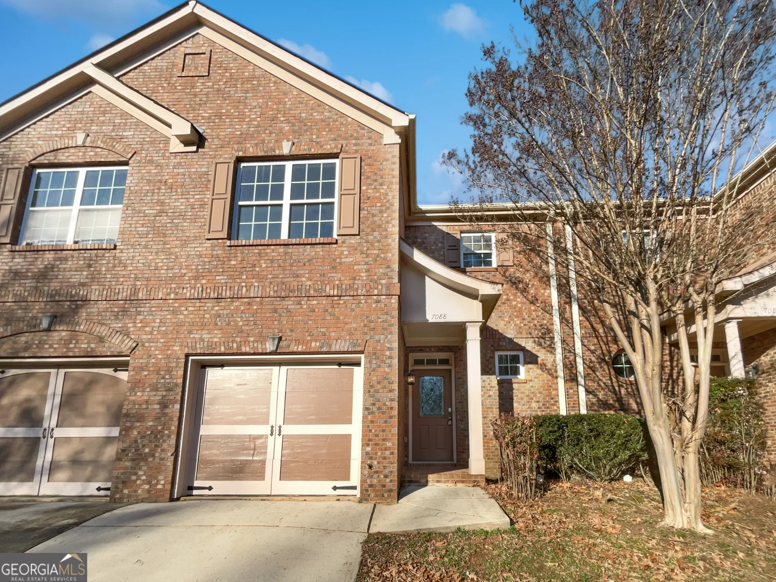1791 fairview driveAustell, GA 30106
1791 fairview driveAustell, GA 30106
Description
This charming 2-bedroom, 1-bath home sits on a level quarter-acre lot in a quiet, well-kept neighborhood. Built in 1959, it features newly refinished hardwood floors and fresh paint throughout. Relax in the enclosed sunroom with a wood-burning stove-perfect for enjoying the space year-round. The home also has two outbuildings with electricity, great for a workshop, storage, or hobbies. Located near Cobb Hospital, the East-West Connector, and the Silver Comet Trail, this home offers comfort, character, and convenience. Don't miss out!
Property Details for 1791 Fairview Drive
- Subdivision Complexnone
- Architectural StyleBrick Front
- ExteriorOther
- Num Of Parking Spaces2
- Parking FeaturesCarport
- Property AttachedYes
LISTING UPDATED:
- StatusActive
- MLS #10534986
- Days on Site0
- Taxes$374 / year
- MLS TypeResidential
- Year Built1959
- Lot Size0.22 Acres
- CountryCobb
LISTING UPDATED:
- StatusActive
- MLS #10534986
- Days on Site0
- Taxes$374 / year
- MLS TypeResidential
- Year Built1959
- Lot Size0.22 Acres
- CountryCobb
Building Information for 1791 Fairview Drive
- StoriesOne
- Year Built1959
- Lot Size0.2200 Acres
Payment Calculator
Term
Interest
Home Price
Down Payment
The Payment Calculator is for illustrative purposes only. Read More
Property Information for 1791 Fairview Drive
Summary
Location and General Information
- Community Features: None
- Directions: From Atlanta take I-20 West exit Right on Thornton Road (Exit 44). Turn Right on Maxham Road. Maxim Road becomes Austell Road. Turn Right onto Fairview. Home is on the Right.
- View: Seasonal View
- Coordinates: 33.844243,-84.606322
School Information
- Elementary School: Austell
- Middle School: Floyd
- High School: South Cobb
Taxes and HOA Information
- Parcel Number: 19100500210
- Tax Year: 2024
- Association Fee Includes: None
- Tax Lot: 35
Virtual Tour
Parking
- Open Parking: No
Interior and Exterior Features
Interior Features
- Cooling: Ceiling Fan(s), Central Air
- Heating: Central, Natural Gas
- Appliances: Refrigerator, Oven/Range (Combo)
- Basement: Crawl Space
- Fireplace Features: Wood Burning Stove
- Flooring: Hardwood
- Interior Features: Other
- Levels/Stories: One
- Foundation: Block
- Main Bedrooms: 2
- Total Half Baths: 1
- Bathrooms Total Integer: 2
- Main Full Baths: 1
- Bathrooms Total Decimal: 1
Exterior Features
- Construction Materials: Brick
- Fencing: Back Yard
- Patio And Porch Features: Deck
- Roof Type: Composition
- Laundry Features: Other
- Pool Private: No
- Other Structures: Workshop
Property
Utilities
- Sewer: Septic Tank
- Utilities: Natural Gas Available
- Water Source: Public
Property and Assessments
- Home Warranty: Yes
- Property Condition: Resale
Green Features
Lot Information
- Above Grade Finished Area: 1077
- Common Walls: No Common Walls
- Lot Features: Sloped
Multi Family
- Number of Units To Be Built: Square Feet
Rental
Rent Information
- Land Lease: Yes
- Occupant Types: Vacant
Public Records for 1791 Fairview Drive
Tax Record
- 2024$374.00 ($31.17 / month)
Home Facts
- Beds2
- Baths1
- Total Finished SqFt1,077 SqFt
- Above Grade Finished1,077 SqFt
- StoriesOne
- Lot Size0.2200 Acres
- StyleSingle Family Residence
- Year Built1959
- APN19100500210
- CountyCobb
- Fireplaces1


