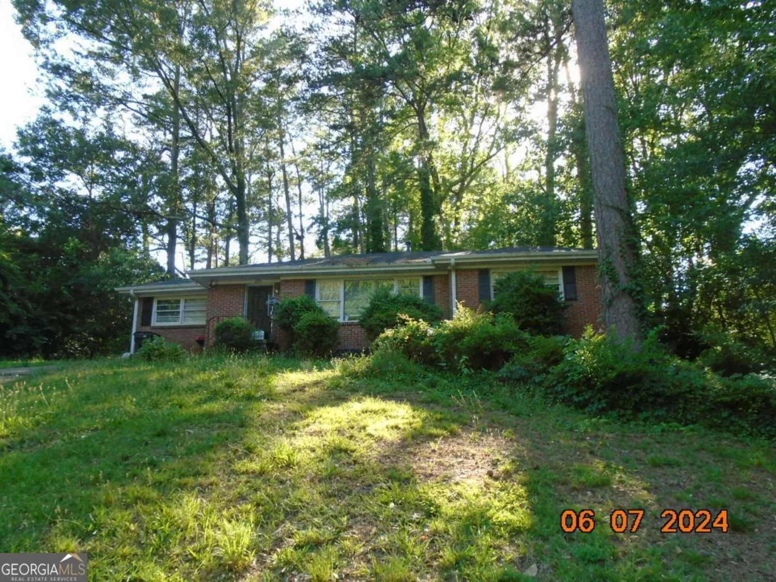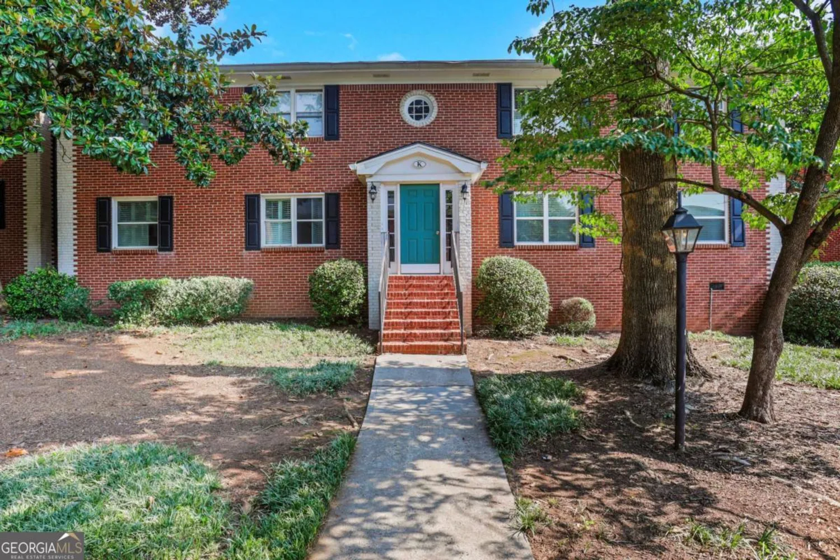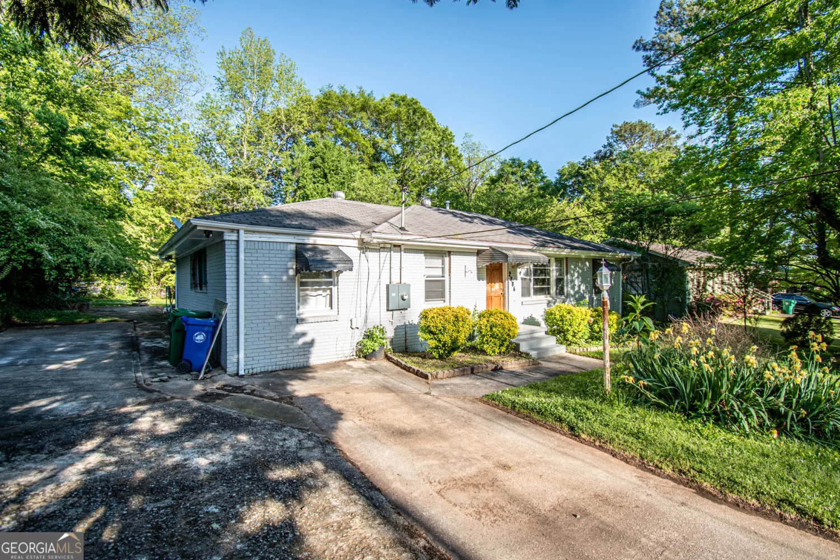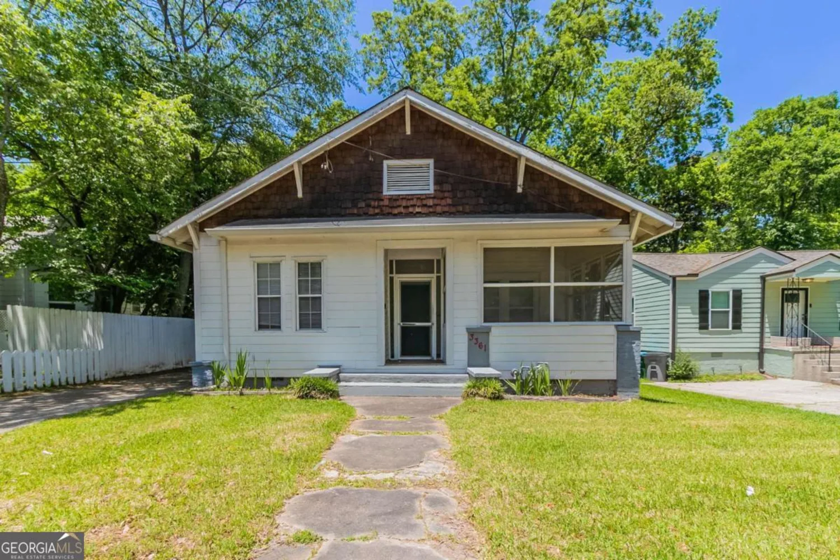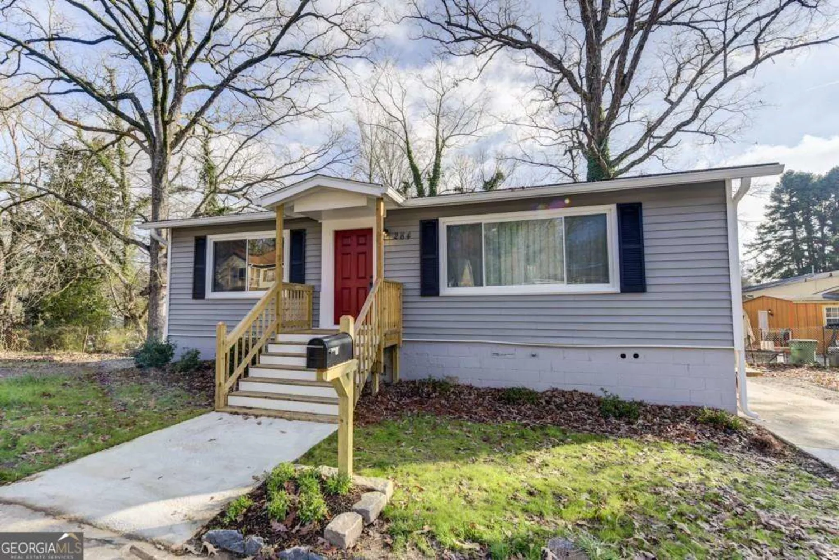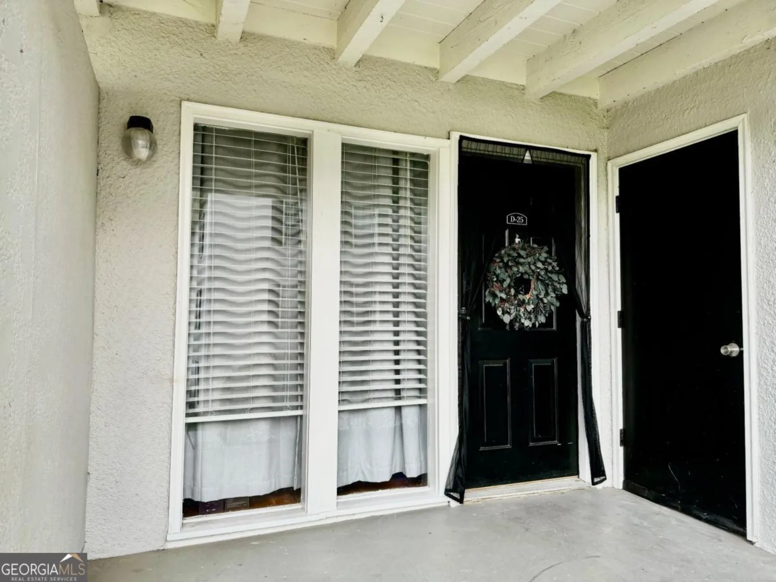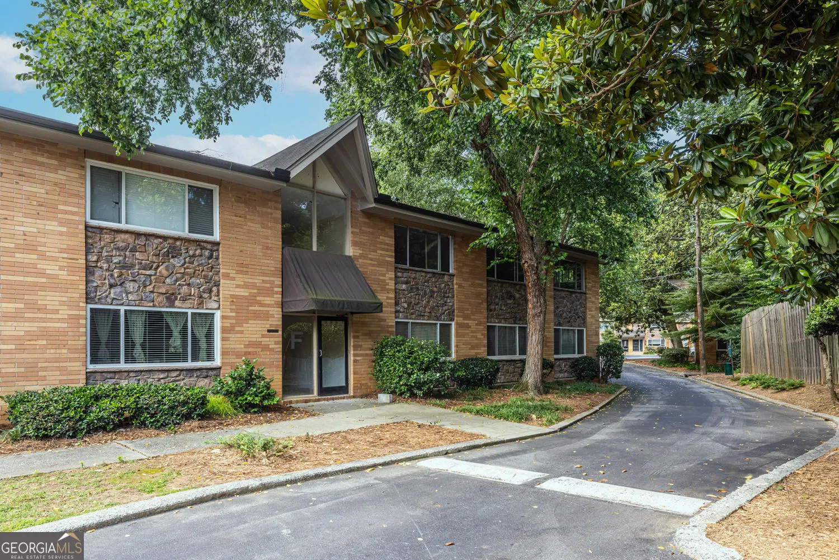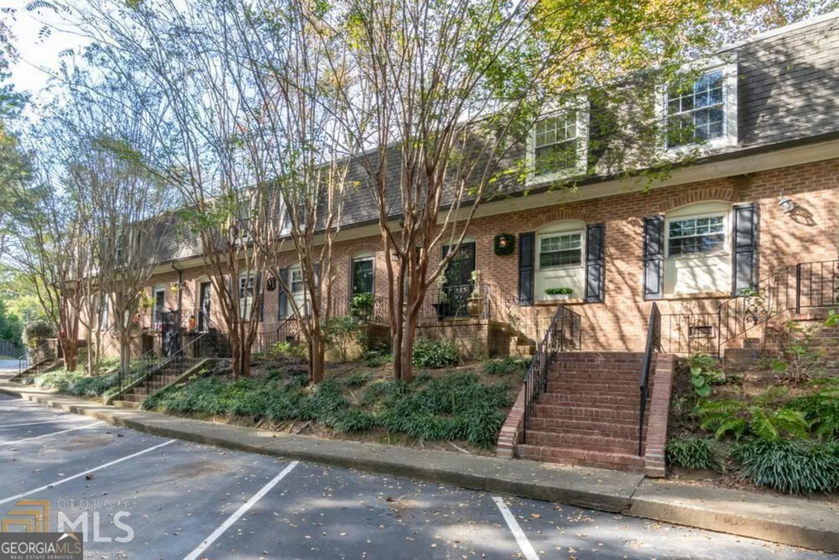2626 peachtree road nw 1108Atlanta, GA 30305
2626 peachtree road nw 1108Atlanta, GA 30305
Description
Welcome to The Peachtree Residences, where boutique-style living meets modern comfort in one of Buckhead's most prestigious locations. This generously sized one-bedroom, one-bath condominium offers a rare opportunity to enjoy designer-inspired living with exceptional value. Step inside to discover a light-filled, open-concept layout featuring dramatic floor-to-ceiling windows and a private patio-perfect for relaxing or entertaining in your own urban sanctuary. The kitchen has been beautifully updated with brand-new stainless steel appliances, offering both style and function for the modern homeowner. The primary suite offers a calming retreat, complete with a large walk-in closet and a well-appointed bath featuring an oversized vanity, shower/tub combo, and linen storage. Beyond your front door, enjoy access to a thoughtfully curated collection of amenities designed for effortless living: * 24-hour concierge service * Fully equipped fitness center * Lush garden courtyard with fountain and grill * Private dog park * Secure parking * And a rooftop terrace-currently undergoing a stylish renovation-that will soon include a splash pool, gas fireplace, and panoramic city views. Ideally located just steps from the Peachtree Road Farmers Market and Peachtree Battle Shopping Center, and moments from Buckhead's best restaurants, Trader Joe's, Publix, Lenox Square, and Phipps Plaza-this is city living made easy. Monthly HOA dues cover water, sewer, gas, cable, and internet. FHA approved-check with your lender for eligibility. Whether you're a first-time buyer, downsizer, or looking for a sleek city retreat, this home offers style, substance, and location-all at a smart price point. Welcome to your next chapter in Buckhead!
Property Details for 2626 Peachtree Road NW 1108
- Subdivision ComplexPeachtree Residences
- Architectural StyleBrick 4 Side
- Num Of Parking Spaces1
- Parking FeaturesAssigned, Attached, Garage, Guest
- Property AttachedYes
LISTING UPDATED:
- StatusActive
- MLS #10535032
- Days on Site8
- Taxes$1,693.89 / year
- MLS TypeResidential
- Year Built2005
- CountryFulton
LISTING UPDATED:
- StatusActive
- MLS #10535032
- Days on Site8
- Taxes$1,693.89 / year
- MLS TypeResidential
- Year Built2005
- CountryFulton
Building Information for 2626 Peachtree Road NW 1108
- StoriesMulti/Split
- Year Built2005
- Lot Size0.0220 Acres
Payment Calculator
Term
Interest
Home Price
Down Payment
The Payment Calculator is for illustrative purposes only. Read More
Property Information for 2626 Peachtree Road NW 1108
Summary
Location and General Information
- Community Features: Clubhouse, Fitness Center, Pool, Sidewalks, Street Lights, Near Public Transport, Walk To Schools, Near Shopping
- Directions: GPS friendly.
- View: City
- Coordinates: 33.82614,-84.388007
School Information
- Elementary School: Rivers
- Middle School: Sutton
- High School: North Atlanta
Taxes and HOA Information
- Parcel Number: 17 011200021336
- Tax Year: 22
- Association Fee Includes: Maintenance Structure, Maintenance Grounds, Other, Sewer, Trash, Water
Virtual Tour
Parking
- Open Parking: No
Interior and Exterior Features
Interior Features
- Cooling: Central Air
- Heating: Electric
- Appliances: Cooktop, Dishwasher, Dryer, Electric Water Heater, Microwave, Refrigerator, Stainless Steel Appliance(s), Washer
- Basement: None
- Flooring: Hardwood
- Interior Features: Soaking Tub, Tray Ceiling(s), Walk-In Closet(s)
- Levels/Stories: Multi/Split
- Window Features: Window Treatments
- Kitchen Features: Solid Surface Counters
- Main Bedrooms: 1
- Bathrooms Total Integer: 1
- Main Full Baths: 1
- Bathrooms Total Decimal: 1
Exterior Features
- Construction Materials: Stucco
- Patio And Porch Features: Patio
- Roof Type: Composition, Other
- Security Features: Carbon Monoxide Detector(s), Fire Sprinkler System, Key Card Entry
- Laundry Features: In Hall
- Pool Private: No
Property
Utilities
- Sewer: Public Sewer
- Utilities: Cable Available, Electricity Available, High Speed Internet, Natural Gas Available, Phone Available, Sewer Available
- Water Source: Public
Property and Assessments
- Home Warranty: Yes
- Property Condition: Resale
Green Features
Lot Information
- Above Grade Finished Area: 947
- Common Walls: 2+ Common Walls
- Lot Features: City Lot
Multi Family
- # Of Units In Community: 1108
- Number of Units To Be Built: Square Feet
Rental
Rent Information
- Land Lease: Yes
Public Records for 2626 Peachtree Road NW 1108
Tax Record
- 22$1,693.89 ($141.16 / month)
Home Facts
- Beds1
- Baths1
- Total Finished SqFt947 SqFt
- Above Grade Finished947 SqFt
- StoriesMulti/Split
- Lot Size0.0220 Acres
- StyleCondominium
- Year Built2005
- APN17 011200021336
- CountyFulton


