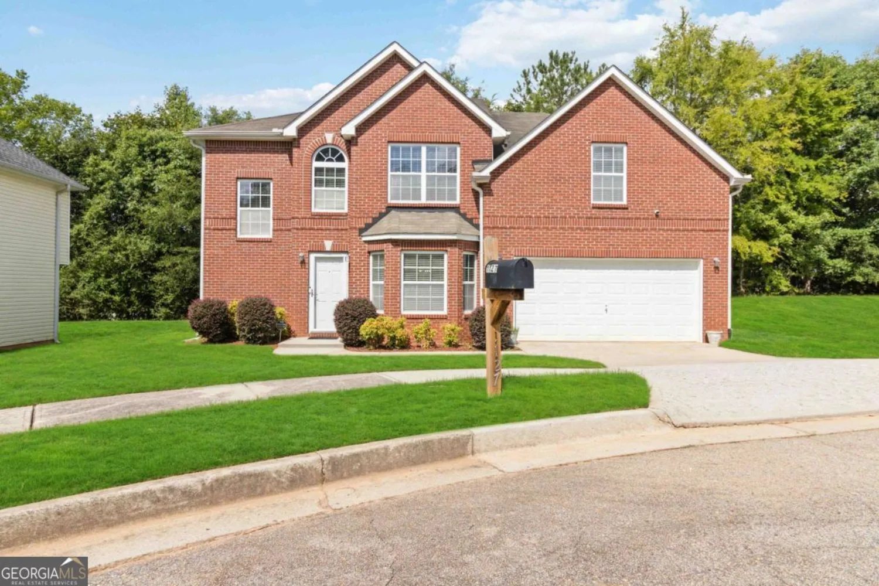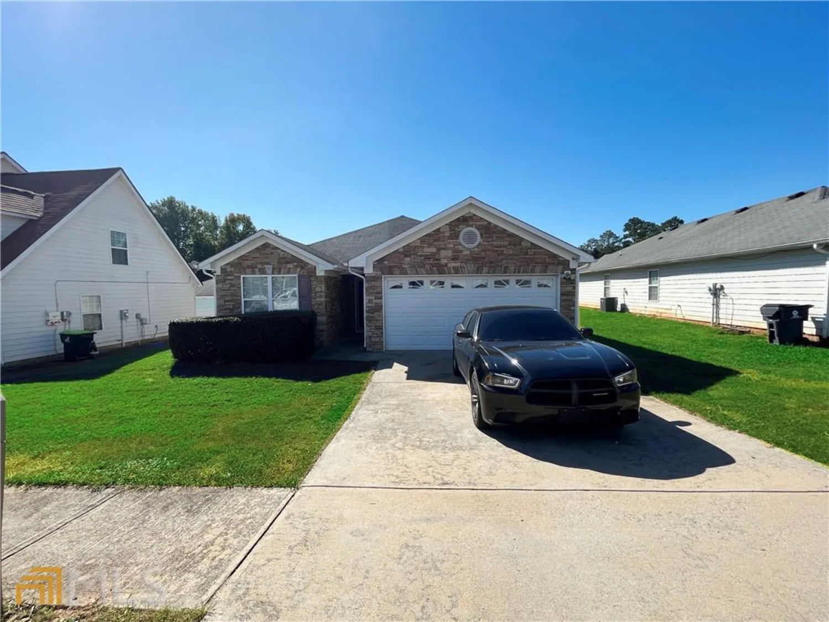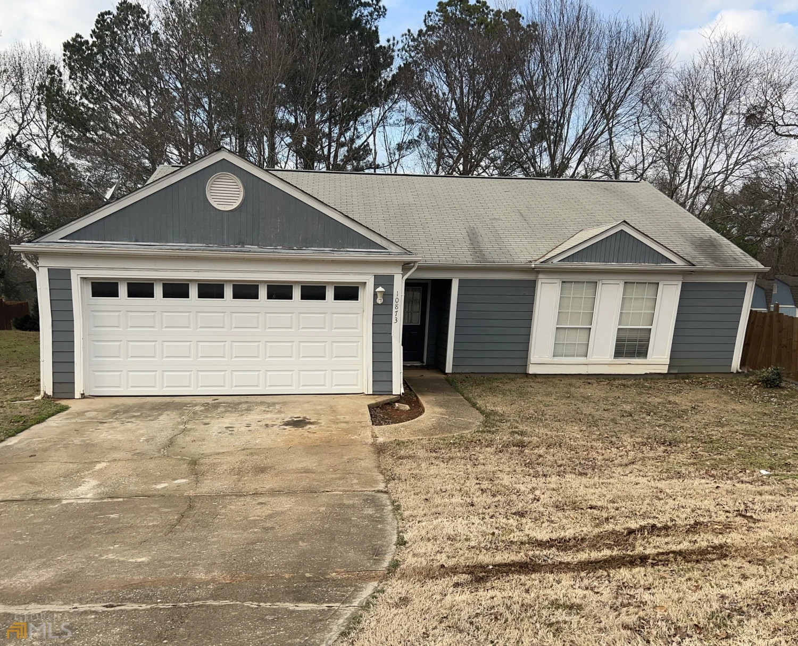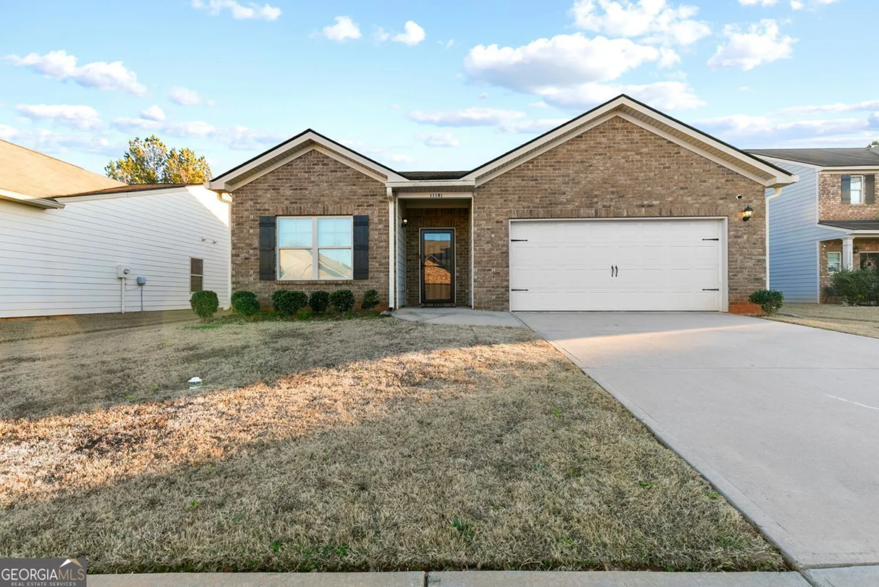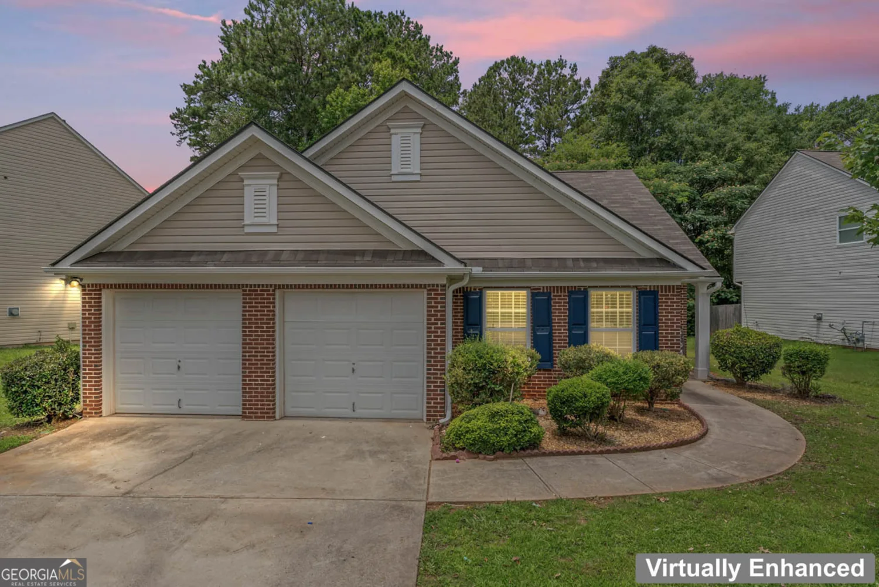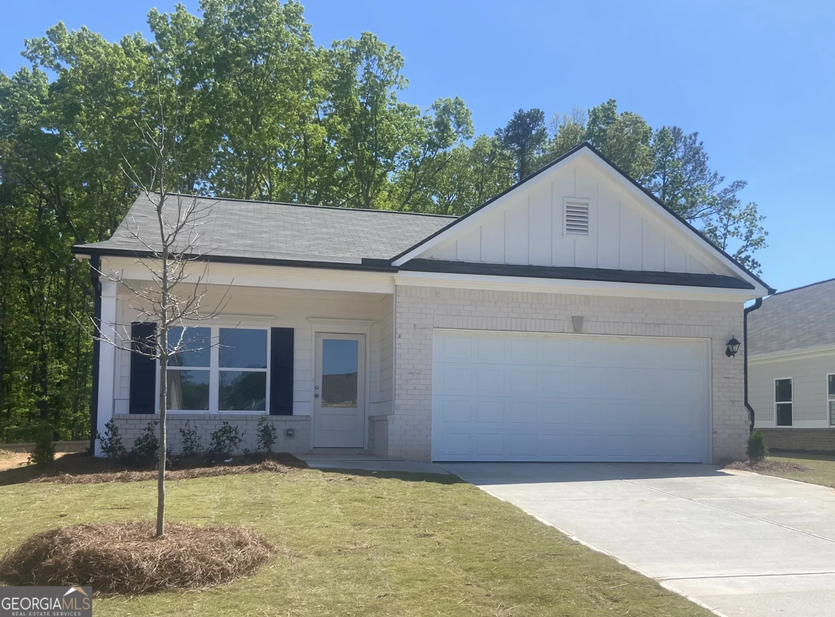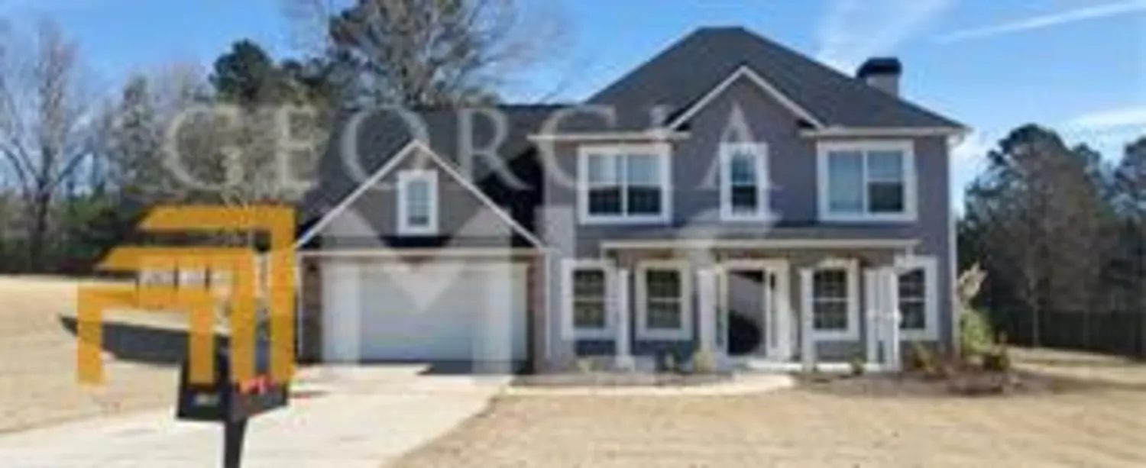106 june courtHampton, GA 30228
106 june courtHampton, GA 30228
Description
REMODELED AND READY FOR THE FAMILY Freshly Refinished Real Hardwood Floors, new appliances, new rear deck and railings. Brand New Siding Super Low Maintenance. Convenient to walkable down town Hampton with beautiful streetscapes and restaurant life. Shopping is close, but still the small town charm. Don't miss this beautiful opportunity. Call Steve Redding for a private showing 770-560-6495
Property Details for 106 June Court
- Subdivision ComplexOAK GROVE ESTATES
- Architectural StyleRanch
- Parking FeaturesAssigned, Garage
- Property AttachedNo
LISTING UPDATED:
- StatusActive
- MLS #10535110
- Days on Site4
- Taxes$3,454 / year
- MLS TypeResidential
- Year Built1988
- Lot Size0.50 Acres
- CountryHenry
LISTING UPDATED:
- StatusActive
- MLS #10535110
- Days on Site4
- Taxes$3,454 / year
- MLS TypeResidential
- Year Built1988
- Lot Size0.50 Acres
- CountryHenry
Building Information for 106 June Court
- StoriesOne
- Year Built1988
- Lot Size0.5000 Acres
Payment Calculator
Term
Interest
Home Price
Down Payment
The Payment Calculator is for illustrative purposes only. Read More
Property Information for 106 June Court
Summary
Location and General Information
- Community Features: None
- Directions: GPS PLEASE
- Coordinates: 33.393609,-84.295793
School Information
- Elementary School: Hampton Elementary
- Middle School: Hampton
- High School: Wade Hampton
Taxes and HOA Information
- Parcel Number: 008B01005000
- Tax Year: 23
- Association Fee Includes: None
Virtual Tour
Parking
- Open Parking: No
Interior and Exterior Features
Interior Features
- Cooling: Central Air
- Heating: Central
- Appliances: Dishwasher, Gas Water Heater, Oven/Range (Combo), Stainless Steel Appliance(s)
- Basement: Crawl Space
- Flooring: Hardwood, Laminate
- Interior Features: High Ceilings, Roommate Plan, Separate Shower, Split Bedroom Plan, Walk-In Closet(s)
- Levels/Stories: One
- Kitchen Features: Breakfast Area, Pantry, Solid Surface Counters, Walk-in Pantry
- Main Bedrooms: 3
- Bathrooms Total Integer: 2
- Main Full Baths: 2
- Bathrooms Total Decimal: 2
Exterior Features
- Construction Materials: Vinyl Siding
- Roof Type: Composition
- Laundry Features: Common Area, Mud Room
- Pool Private: No
Property
Utilities
- Sewer: Public Sewer
- Utilities: Cable Available, Electricity Available, Natural Gas Available, Phone Available, Sewer Connected, Water Available
- Water Source: Public
Property and Assessments
- Home Warranty: Yes
- Property Condition: Updated/Remodeled
Green Features
Lot Information
- Above Grade Finished Area: 1398
- Lot Features: Level
Multi Family
- Number of Units To Be Built: Square Feet
Rental
Rent Information
- Land Lease: Yes
- Occupant Types: Vacant
Public Records for 106 June Court
Tax Record
- 23$3,454.00 ($287.83 / month)
Home Facts
- Beds3
- Baths2
- Total Finished SqFt1,398 SqFt
- Above Grade Finished1,398 SqFt
- StoriesOne
- Lot Size0.5000 Acres
- StyleSingle Family Residence
- Year Built1988
- APN008B01005000
- CountyHenry
- Fireplaces1


