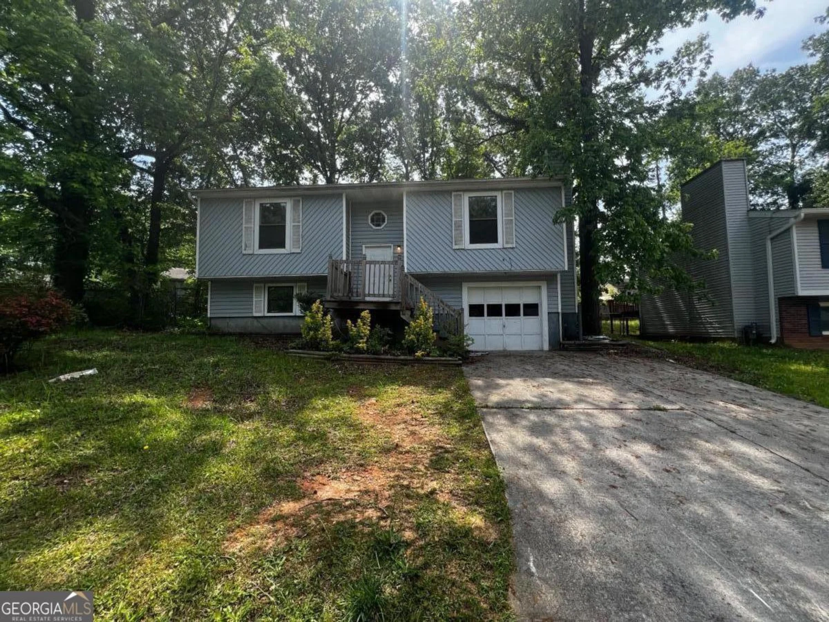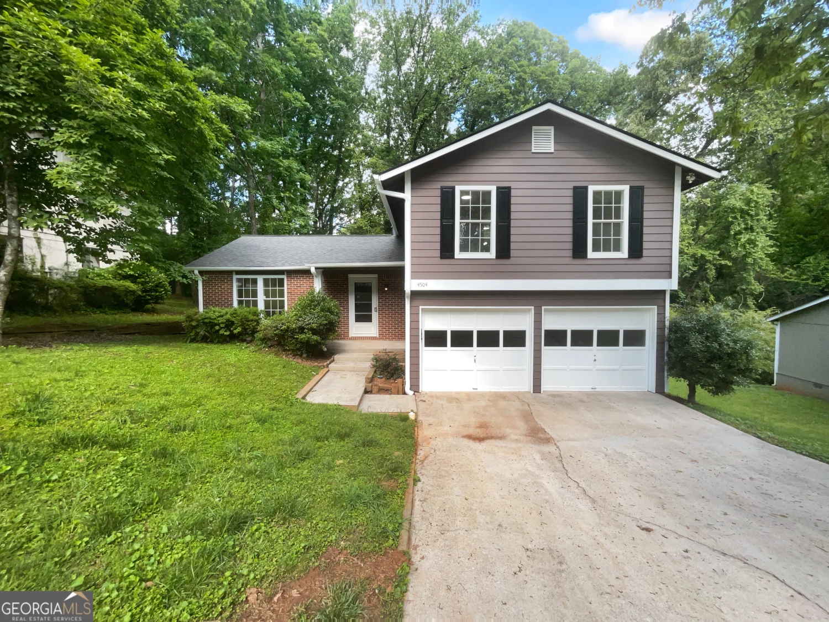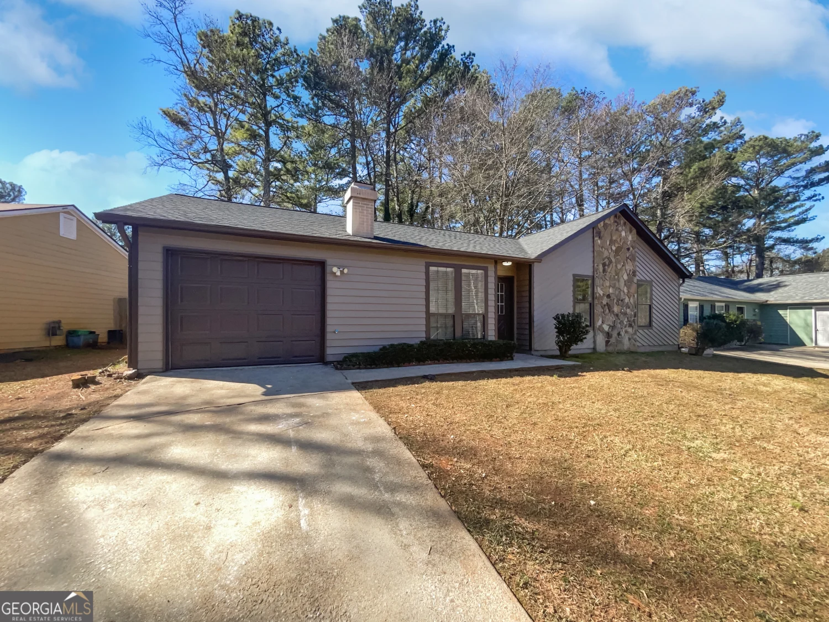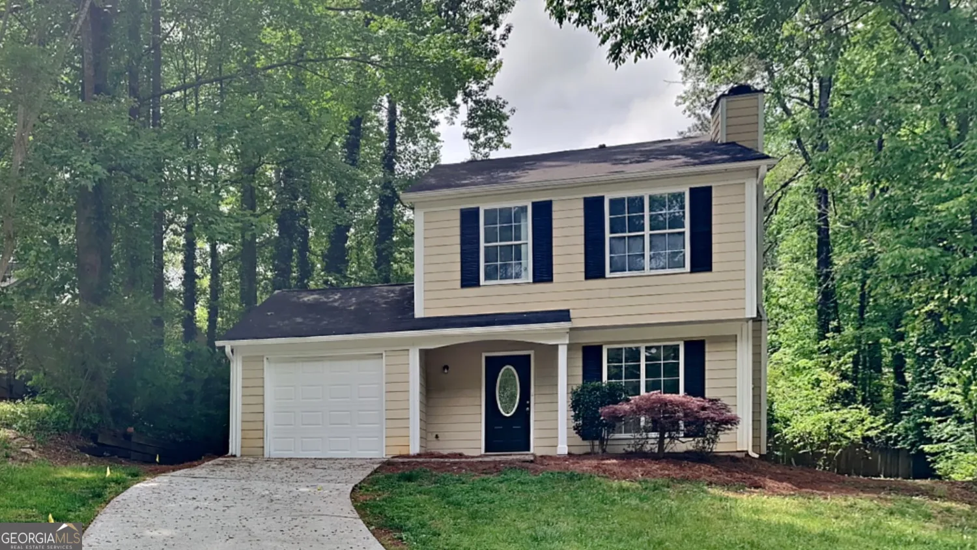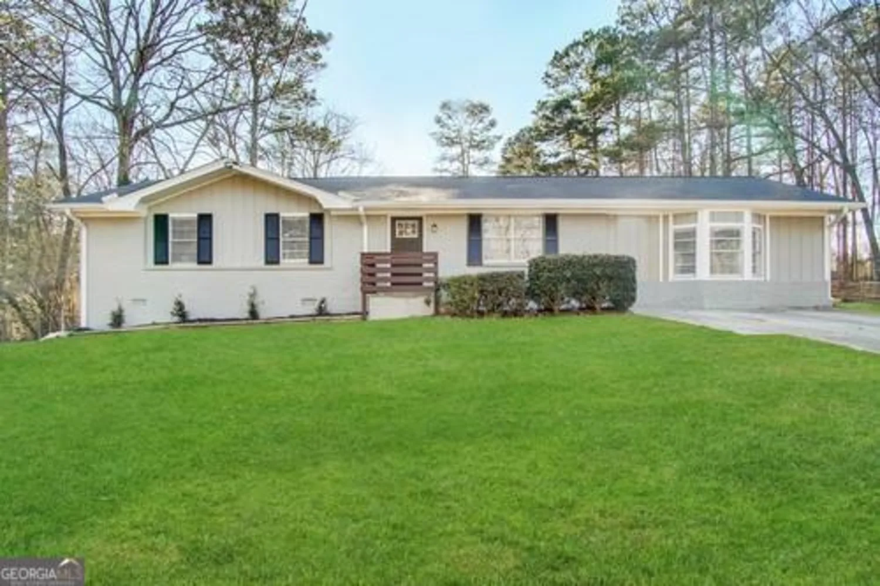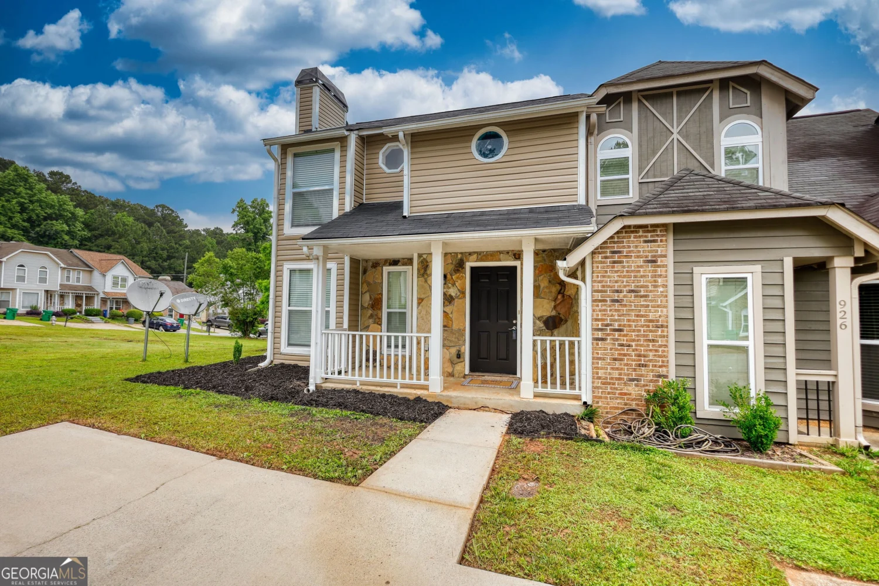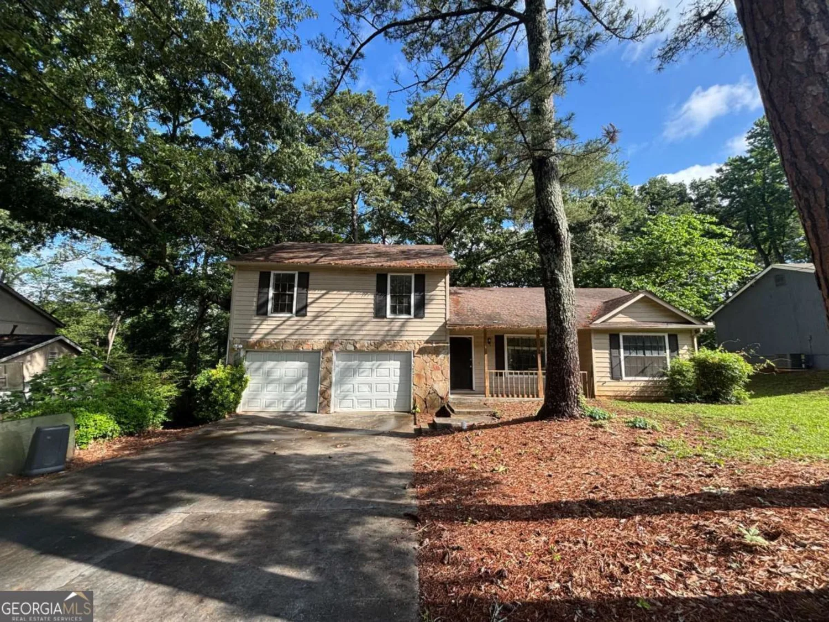421 fond du lac driveStone Mountain, GA 30088
421 fond du lac driveStone Mountain, GA 30088
Description
Beyond its charming curb appeal, this nicely maintained gem offers an abundance of living space, perfect for today's dynamic lifestyles! This delightful 3-bedroom, 2-bath home truly has it all. Step inside and discover a traditional formal living room and dining room, ideal for entertaining, alongside a versatile den - perfect for a home office, play space, or cozy reading nook - all with beautiful hardwood floors. The heart of the home, the kitchen, has been beautifully updated with modern finishes and appliances, sure to inspire your inner chef. There is also a sun-soaked sunroom for indoor/outdoor entertaining, dining, and relaxing. But the real showstopper is the massive family room, providing an expansive area for relaxation, recreation, and creating lasting memories - there is even a bar complete with a mini-fridge for the ultimate celebration experience. With so much room to spread out, everyone can enjoy their own space. Outside, a well-maintained yard offers opportunities for outdoor enjoyment. Located in a well maintained neighborhood just minutes outside the Perimeter, this home offers convenient access to local amenities, parks, and commuter routes. Don't miss the chance to make this incredibly spacious and wonderfully appointed home your own!
Property Details for 421 Fond Du Lac Drive
- Subdivision ComplexFond Du Lac
- Architectural StyleCape Cod, Traditional
- ExteriorOther
- Num Of Parking Spaces2
- Parking FeaturesAttached, Garage
- Property AttachedYes
LISTING UPDATED:
- StatusPending
- MLS #10535186
- Days on Site5
- Taxes$1,035 / year
- MLS TypeResidential
- Year Built1966
- Lot Size0.38 Acres
- CountryDeKalb
LISTING UPDATED:
- StatusPending
- MLS #10535186
- Days on Site5
- Taxes$1,035 / year
- MLS TypeResidential
- Year Built1966
- Lot Size0.38 Acres
- CountryDeKalb
Building Information for 421 Fond Du Lac Drive
- StoriesTwo
- Year Built1966
- Lot Size0.3800 Acres
Payment Calculator
Term
Interest
Home Price
Down Payment
The Payment Calculator is for illustrative purposes only. Read More
Property Information for 421 Fond Du Lac Drive
Summary
Location and General Information
- Community Features: Street Lights
- Directions: From downtown Decatur: Head EAST on North Decatur Rd (North Decatur Rd will turn into Rockbridge Rd at Memorial Dr) to RIGHT onto Fond du Lac Dr. Home will be directly in front of you as you hit the bend in the road on Fond du Lac Drive.
- Coordinates: 33.784643,-84.187761
School Information
- Elementary School: Rockbridge
- Middle School: Stone Mountain
- High School: Stone Mountain
Taxes and HOA Information
- Parcel Number: 18 017 01 069
- Tax Year: 2024
- Association Fee Includes: None
Virtual Tour
Parking
- Open Parking: No
Interior and Exterior Features
Interior Features
- Cooling: Central Air, Electric
- Heating: Central, Forced Air, Natural Gas
- Appliances: Dishwasher, Disposal, Double Oven, Gas Water Heater, Microwave, Refrigerator
- Basement: Crawl Space
- Flooring: Carpet, Hardwood
- Interior Features: Master On Main Level
- Levels/Stories: Two
- Foundation: Block
- Main Bedrooms: 1
- Bathrooms Total Integer: 2
- Main Full Baths: 1
- Bathrooms Total Decimal: 2
Exterior Features
- Construction Materials: Brick
- Roof Type: Composition
- Security Features: Smoke Detector(s)
- Laundry Features: In Kitchen, Laundry Closet
- Pool Private: No
- Other Structures: Shed(s)
Property
Utilities
- Sewer: Public Sewer
- Utilities: Cable Available, Electricity Available, Natural Gas Available, Phone Available, Sewer Available, Water Available
- Water Source: Public
- Electric: 220 Volts
Property and Assessments
- Home Warranty: Yes
- Property Condition: Resale
Green Features
Lot Information
- Common Walls: No Common Walls
- Lot Features: Level
Multi Family
- Number of Units To Be Built: Square Feet
Rental
Rent Information
- Land Lease: Yes
Public Records for 421 Fond Du Lac Drive
Tax Record
- 2024$1,035.00 ($86.25 / month)
Home Facts
- Beds3
- Baths2
- StoriesTwo
- Lot Size0.3800 Acres
- StyleSingle Family Residence
- Year Built1966
- APN18 017 01 069
- CountyDeKalb
- Fireplaces2


