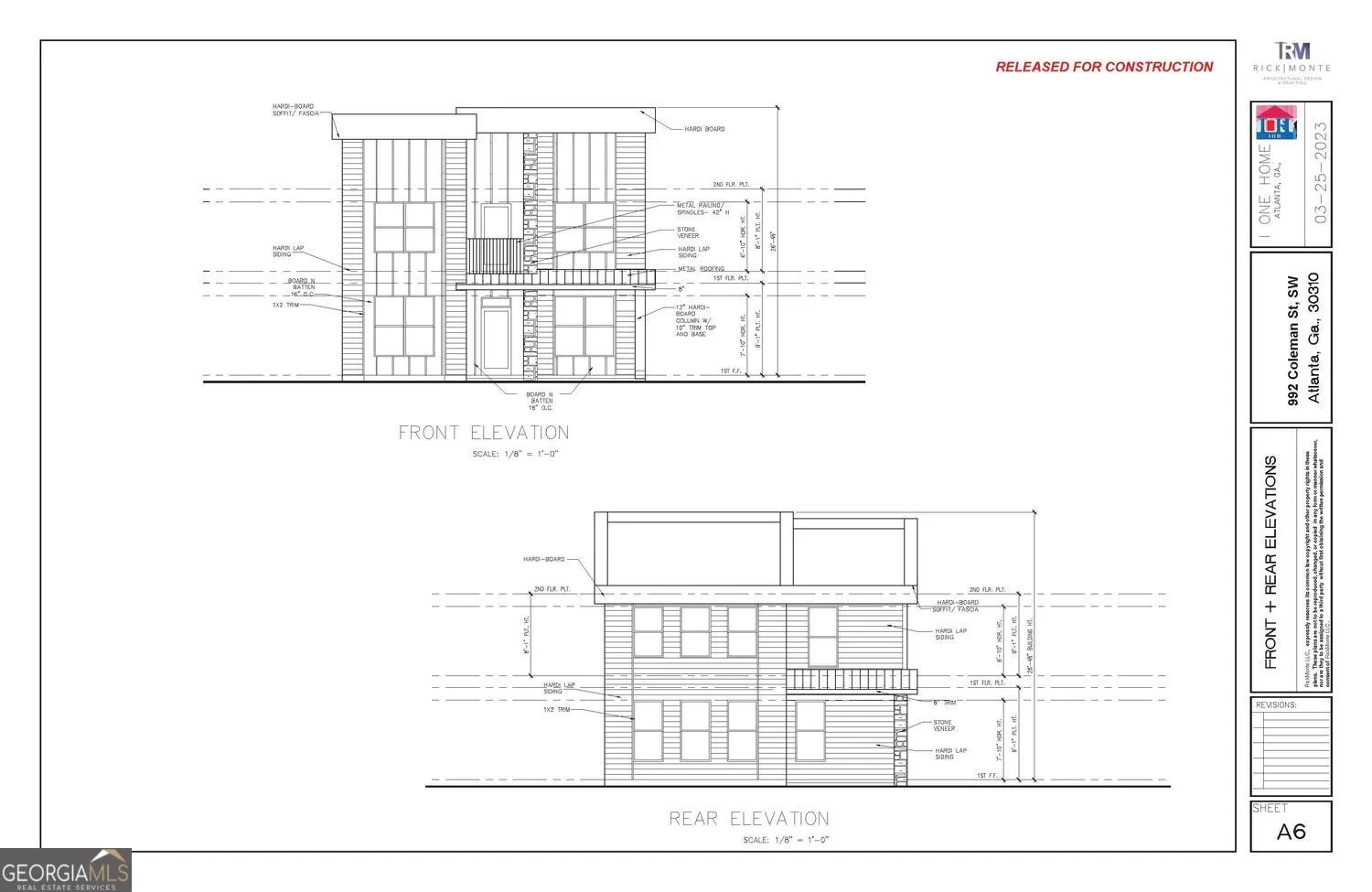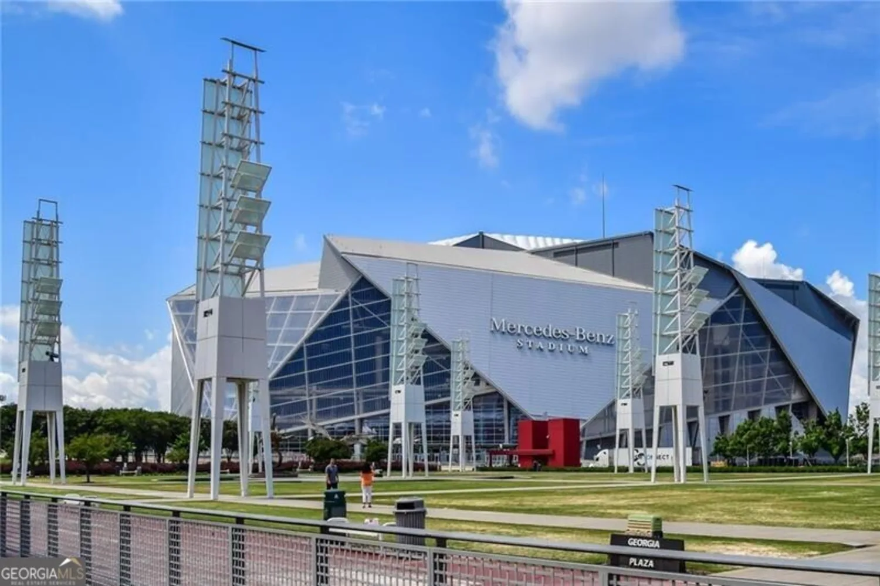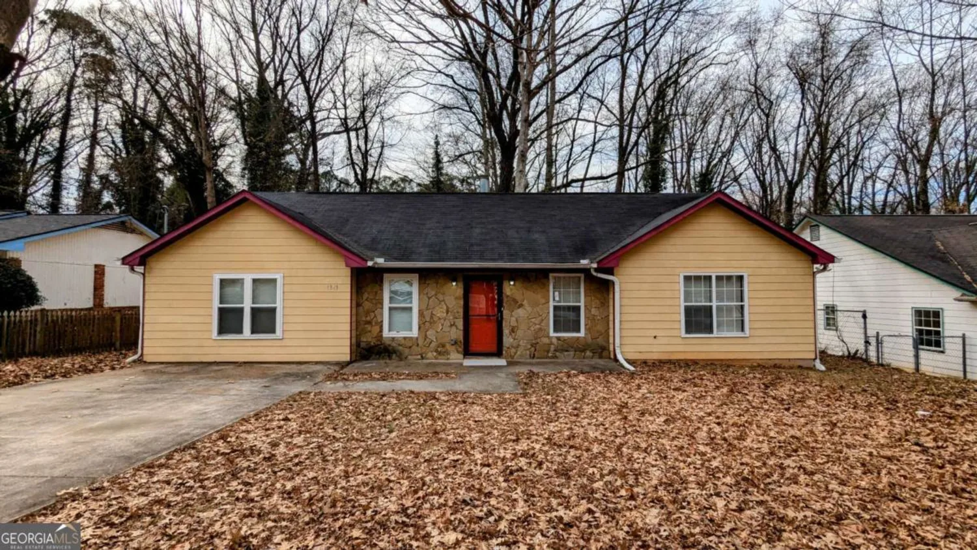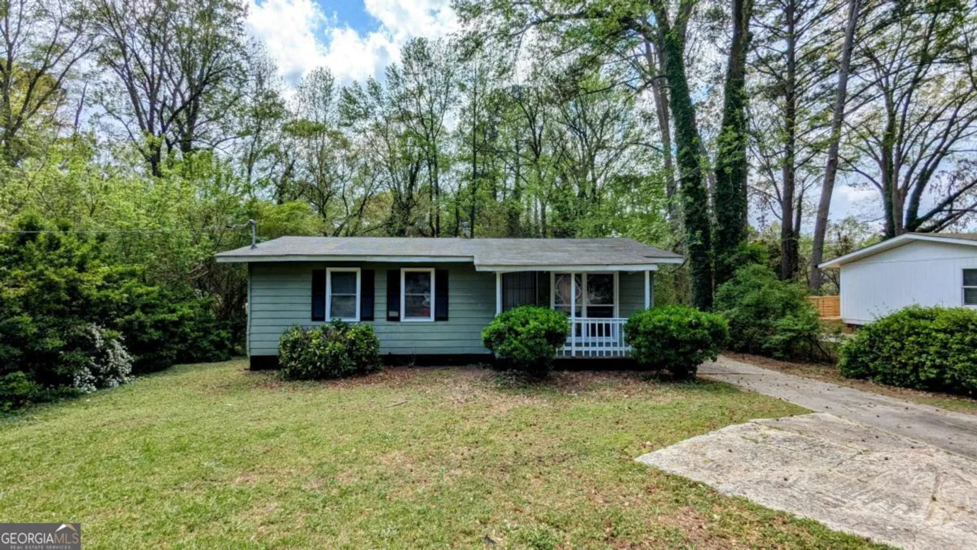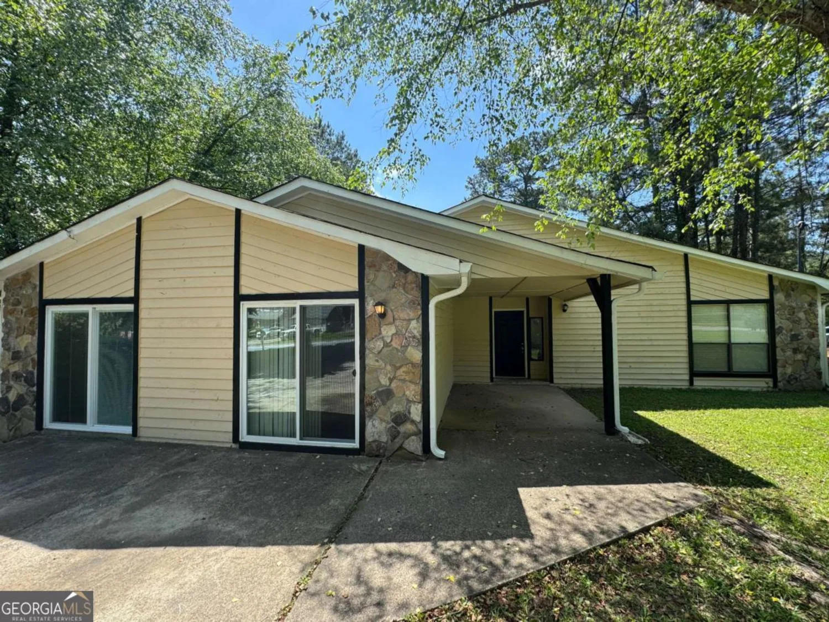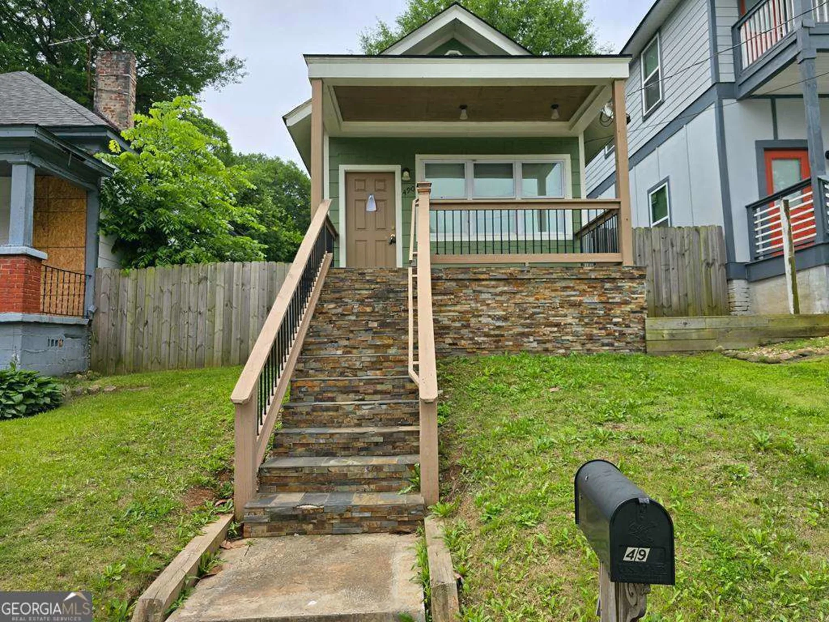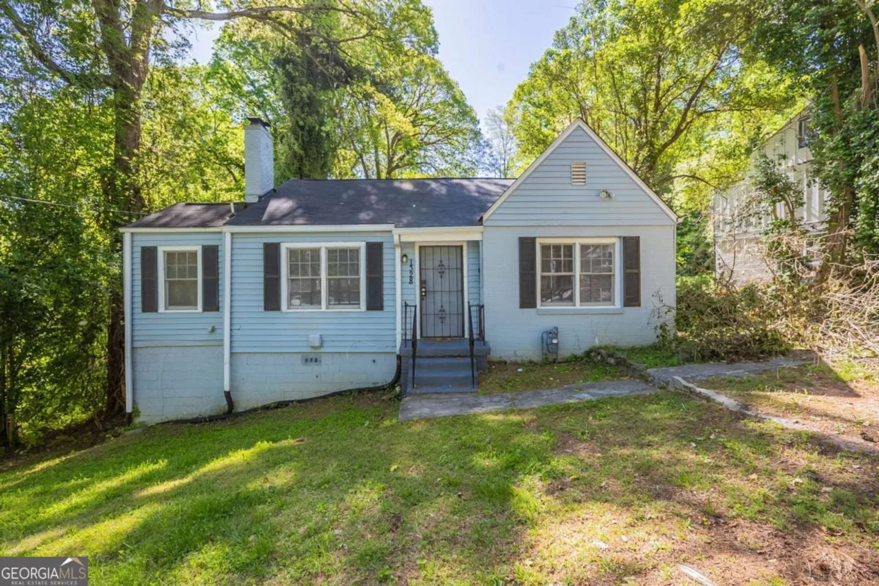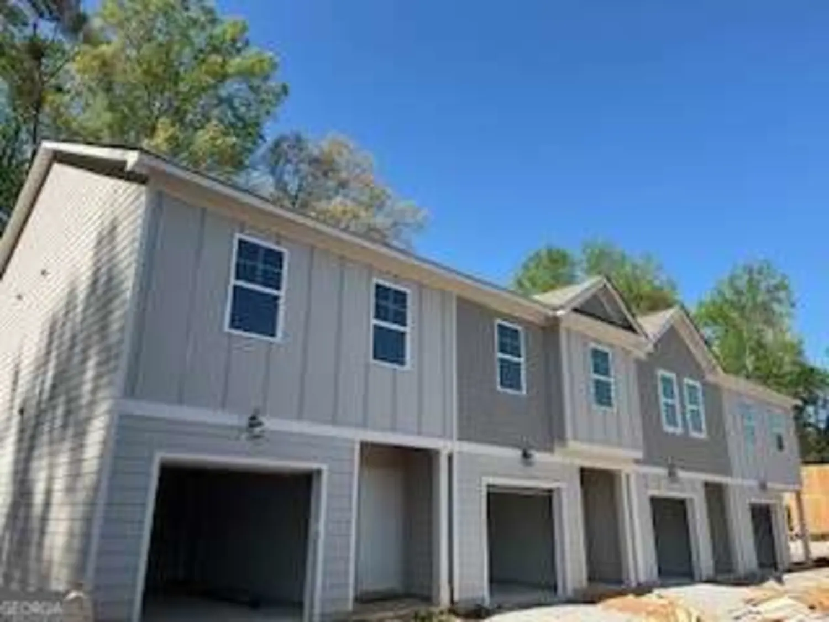1955 shawn wayne circle seAtlanta, GA 30316
1955 shawn wayne circle seAtlanta, GA 30316
Description
Welcome to this beautiful townhouse-end unit nestled in the heart of vibrant East Atlanta! This spacious 3-bedroom, 2-bath unit boasts 1382 square feet of living space, perfect for families or anyone seeking a comfortable and convenient lifestyle. The generously sized living room flows seamlessly into the dining area, creating a perfect space for entertaining or everyday living. The well-equipped kitchen features ample cabinet space, and everything you need to whip up culinary delights. All three bedrooms offer ample closet space and natural light, ensuring a comfortable retreat for everyone. Two full bathrooms in the upper level, provide added convenience. Relax and unwind on your own private patio, perfect for enjoying a cup of coffee or al fresco dining. Situated in the heart of East Atlanta, you'll be just moments away from trendy restaurants, shops, nightlife, and parks. Price reflects property condition, needs some TLC
Property Details for 1955 Shawn Wayne Circle SE
- Subdivision ComplexRolling Ridge
- Architectural StyleBrick Front, Traditional
- Num Of Parking Spaces2
- Parking FeaturesAssigned
- Property AttachedYes
LISTING UPDATED:
- StatusActive
- MLS #10535253
- Days on Site4
- Taxes$2,430 / year
- HOA Fees$800 / month
- MLS TypeResidential
- Year Built2002
- Lot Size0.04 Acres
- CountryDeKalb
LISTING UPDATED:
- StatusActive
- MLS #10535253
- Days on Site4
- Taxes$2,430 / year
- HOA Fees$800 / month
- MLS TypeResidential
- Year Built2002
- Lot Size0.04 Acres
- CountryDeKalb
Building Information for 1955 Shawn Wayne Circle SE
- StoriesTwo
- Year Built2002
- Lot Size0.0400 Acres
Payment Calculator
Term
Interest
Home Price
Down Payment
The Payment Calculator is for illustrative purposes only. Read More
Property Information for 1955 Shawn Wayne Circle SE
Summary
Location and General Information
- Community Features: None
- Directions: Please use GPS
- Coordinates: 33.722443,-84.310631
School Information
- Elementary School: Ronald E McNair
- Middle School: Mcnair
- High School: Mcnair
Taxes and HOA Information
- Parcel Number: 15 141 05 026
- Tax Year: 2024
- Association Fee Includes: Maintenance Grounds, Trash
Virtual Tour
Parking
- Open Parking: No
Interior and Exterior Features
Interior Features
- Cooling: Ceiling Fan(s), Central Air
- Heating: Central, Electric
- Appliances: Dishwasher, Microwave
- Basement: None
- Flooring: Carpet
- Interior Features: Roommate Plan, Walk-In Closet(s)
- Levels/Stories: Two
- Kitchen Features: Breakfast Area, Breakfast Bar
- Foundation: Slab
- Total Half Baths: 1
- Bathrooms Total Integer: 3
- Bathrooms Total Decimal: 2
Exterior Features
- Construction Materials: Brick
- Fencing: Fenced
- Patio And Porch Features: Patio
- Roof Type: Composition
- Security Features: Carbon Monoxide Detector(s)
- Laundry Features: In Hall, Laundry Closet, Upper Level
- Pool Private: No
Property
Utilities
- Sewer: Public Sewer
- Utilities: Electricity Available, Sewer Available, Water Available
- Water Source: Public
Property and Assessments
- Home Warranty: Yes
- Property Condition: Resale
Green Features
Lot Information
- Common Walls: 1 Common Wall
- Lot Features: Level
Multi Family
- Number of Units To Be Built: Square Feet
Rental
Rent Information
- Land Lease: Yes
Public Records for 1955 Shawn Wayne Circle SE
Tax Record
- 2024$2,430.00 ($202.50 / month)
Home Facts
- Beds3
- Baths2
- StoriesTwo
- Lot Size0.0400 Acres
- StyleTownhouse
- Year Built2002
- APN15 141 05 026
- CountyDeKalb



