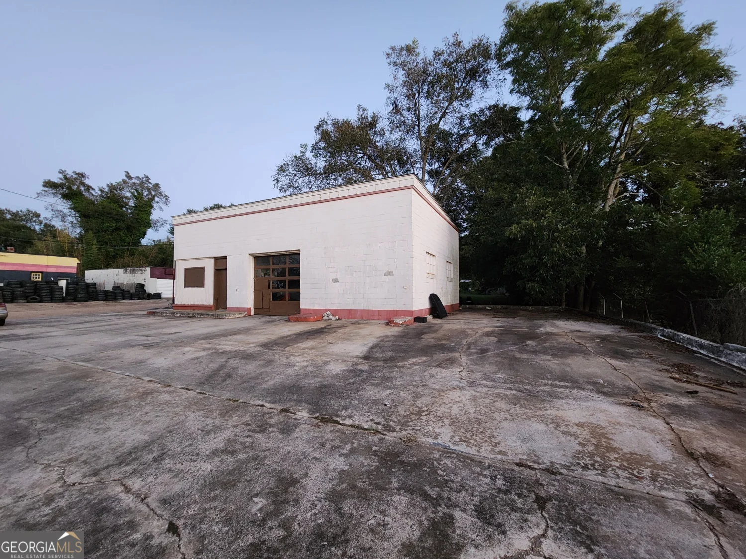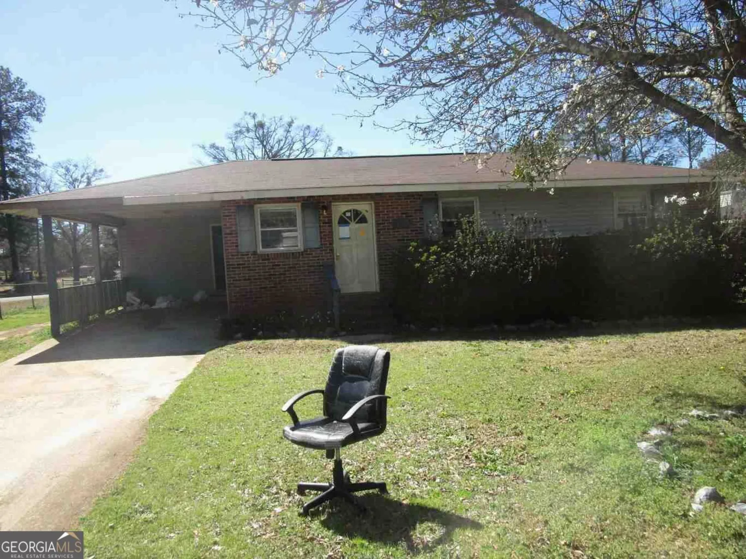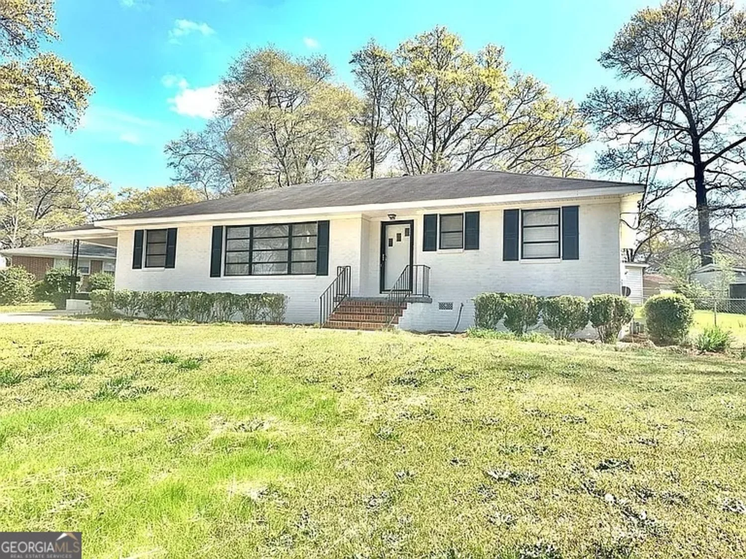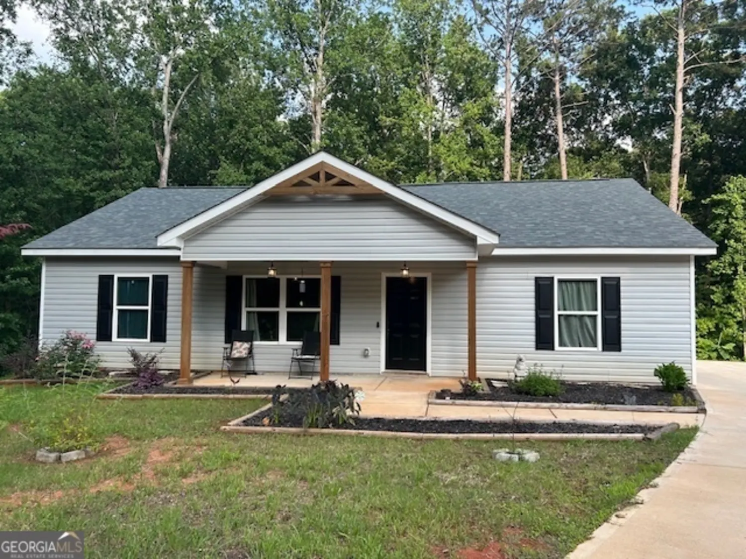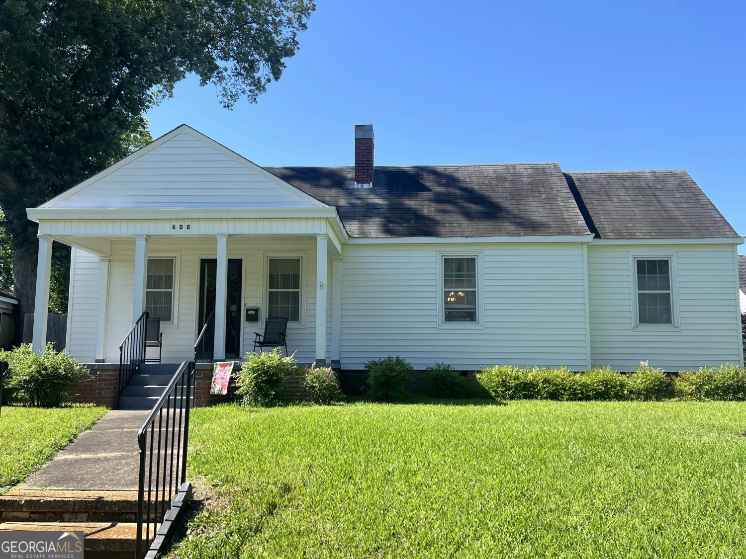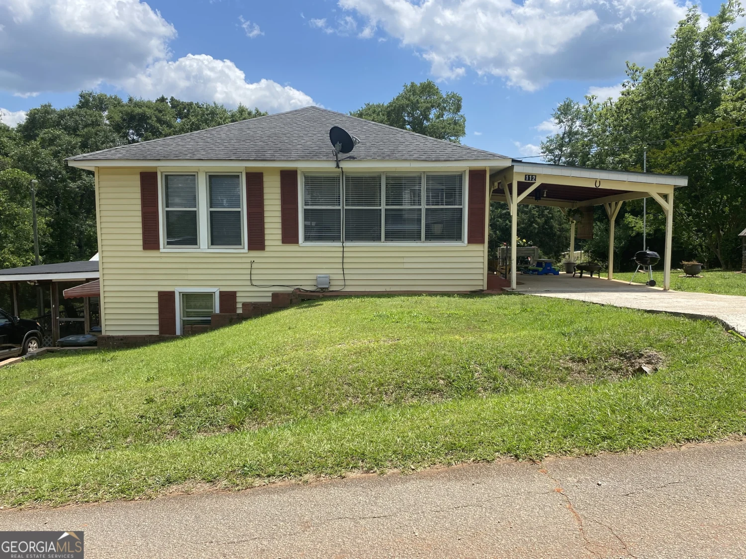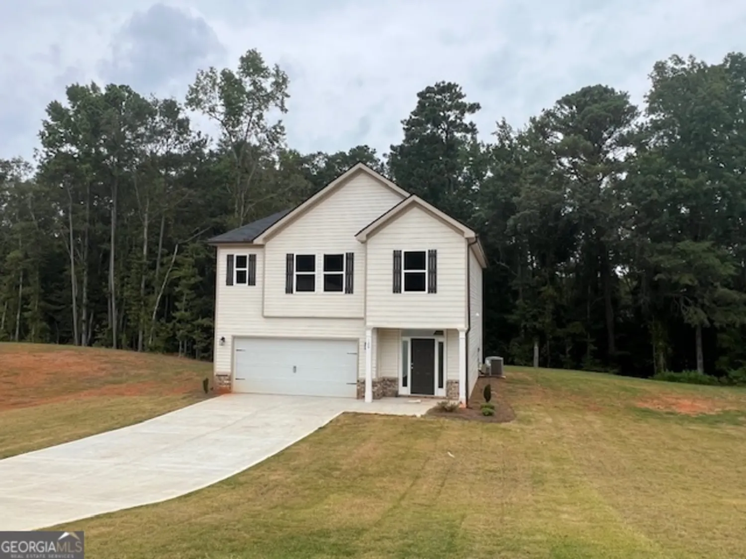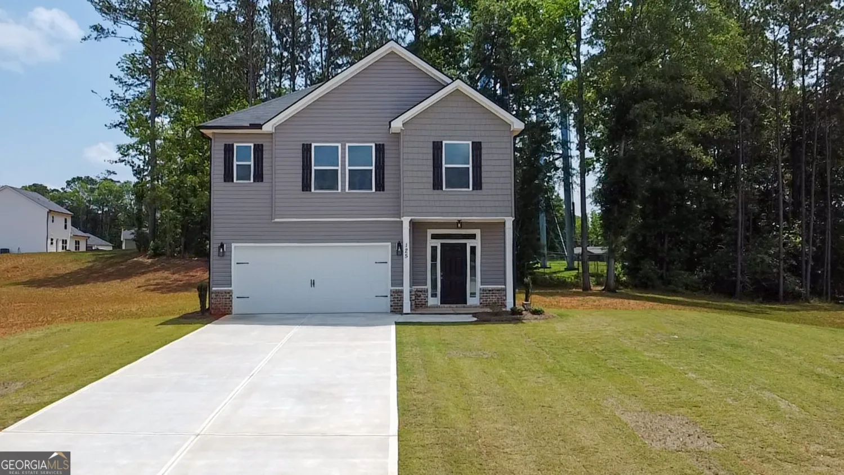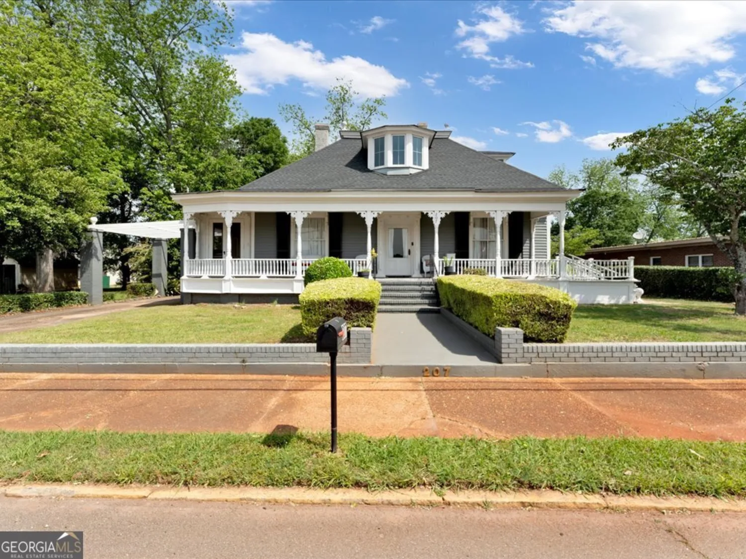320 pardue driveThomaston, GA 30286
320 pardue driveThomaston, GA 30286
Description
SELLER SAYS SELL!!! RUN, don't walk to this Thomaston beauty! Won't last long at this price. Move in with INSTANT EQUITY! Recent updated paint and new laminate flooring. NO CARPET! Great neighborhood and place to call "home". Beautiful kitchen with new tile backsplash, built in microwave, & breakfast bar. Spacious family room with fireplace. Master bedroom is HUGE, has two closets, and leads to back patio. Master bathroom has dual vanity and shower/tub combo. Two additional nice size bedrooms and additional bathroom. Firepit in backyard and plenty of yard for gardening or area for the kids to play. Convenient to Walmart, Ingles & Upson Regional. Call your favorite Realtor and come see today!
Property Details for 320 Pardue Drive
- Subdivision ComplexLOGANS LANDING
- Architectural StyleRanch
- ExteriorOther
- Num Of Parking Spaces2
- Parking FeaturesAttached, Garage, Kitchen Level
- Property AttachedNo
LISTING UPDATED:
- StatusActive
- MLS #10535318
- Days on Site0
- Taxes$2,169.66 / year
- MLS TypeResidential
- Year Built2021
- Lot Size0.76 Acres
- CountryUpson
LISTING UPDATED:
- StatusActive
- MLS #10535318
- Days on Site0
- Taxes$2,169.66 / year
- MLS TypeResidential
- Year Built2021
- Lot Size0.76 Acres
- CountryUpson
Building Information for 320 Pardue Drive
- StoriesOne
- Year Built2021
- Lot Size0.7600 Acres
Payment Calculator
Term
Interest
Home Price
Down Payment
The Payment Calculator is for illustrative purposes only. Read More
Property Information for 320 Pardue Drive
Summary
Location and General Information
- Community Features: None
- Directions: From the Courthouse in Thomaston go North on Hwy 19 appox. six miles. Turn right on Delray Road,approximately 3 miles to right into Logan's Landing.
- Coordinates: 32.943859,-84.296548
School Information
- Elementary School: Upson-Lee
- Middle School: Upson Lee
- High School: Upson Lee
Taxes and HOA Information
- Parcel Number: 055A 162
- Tax Year: 23
- Association Fee Includes: None
Virtual Tour
Parking
- Open Parking: No
Interior and Exterior Features
Interior Features
- Cooling: Central Air
- Heating: Central
- Appliances: Dishwasher, Microwave, Oven, Stainless Steel Appliance(s)
- Basement: None
- Fireplace Features: Factory Built
- Flooring: Laminate
- Interior Features: Master On Main Level
- Levels/Stories: One
- Kitchen Features: Breakfast Area, Breakfast Bar
- Foundation: Slab
- Main Bedrooms: 3
- Bathrooms Total Integer: 2
- Main Full Baths: 2
- Bathrooms Total Decimal: 2
Exterior Features
- Construction Materials: Vinyl Siding
- Patio And Porch Features: Patio, Porch
- Roof Type: Composition
- Laundry Features: Laundry Closet
- Pool Private: No
Property
Utilities
- Sewer: Public Sewer
- Utilities: Cable Available, Electricity Available, High Speed Internet, Natural Gas Available, Phone Available, Sewer Connected, Water Available
- Water Source: Public
Property and Assessments
- Home Warranty: Yes
- Property Condition: Resale
Green Features
Lot Information
- Above Grade Finished Area: 1589
- Lot Features: Level
Multi Family
- Number of Units To Be Built: Square Feet
Rental
Rent Information
- Land Lease: Yes
Public Records for 320 Pardue Drive
Tax Record
- 23$2,169.66 ($180.80 / month)
Home Facts
- Beds3
- Baths2
- Total Finished SqFt1,589 SqFt
- Above Grade Finished1,589 SqFt
- StoriesOne
- Lot Size0.7600 Acres
- StyleSingle Family Residence
- Year Built2021
- APN055A 162
- CountyUpson
- Fireplaces1


