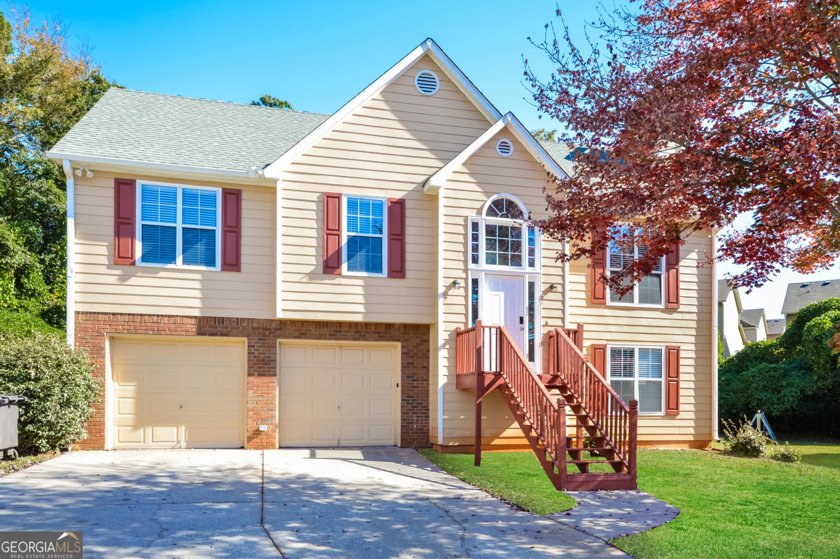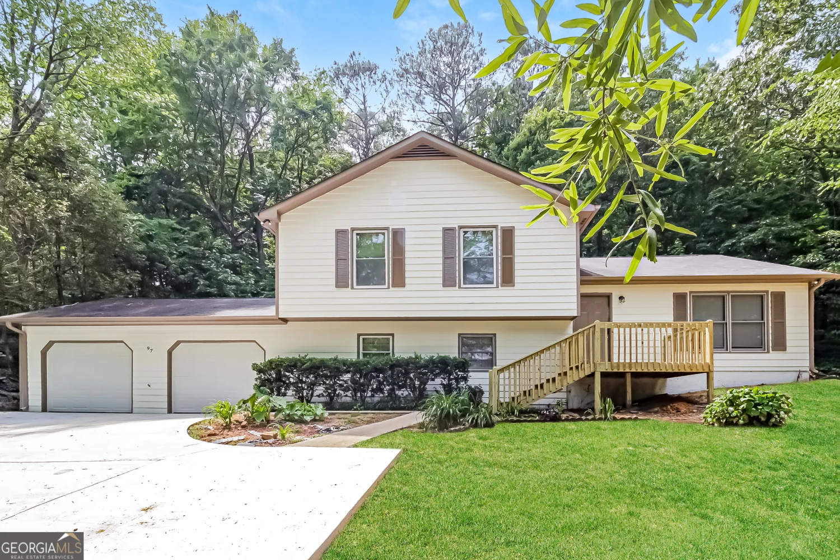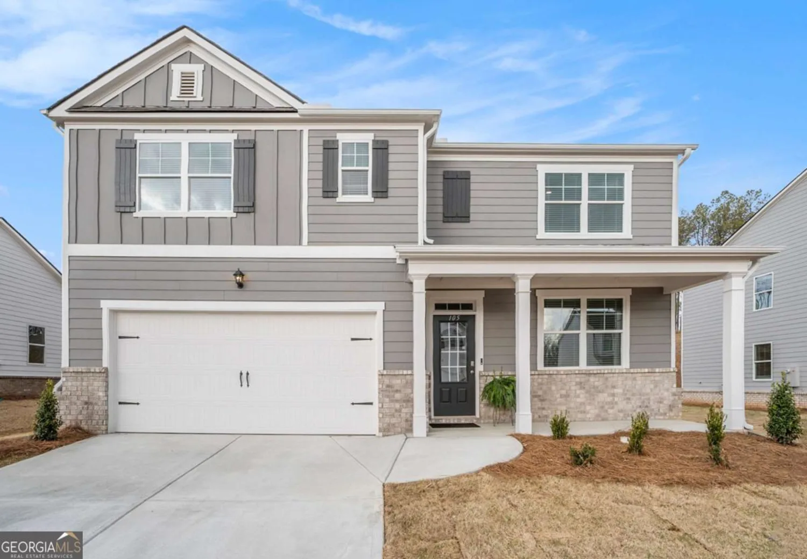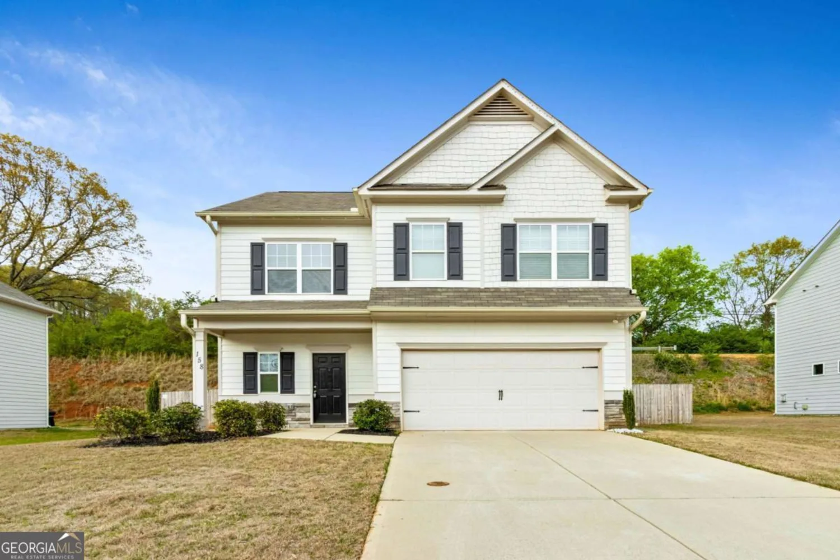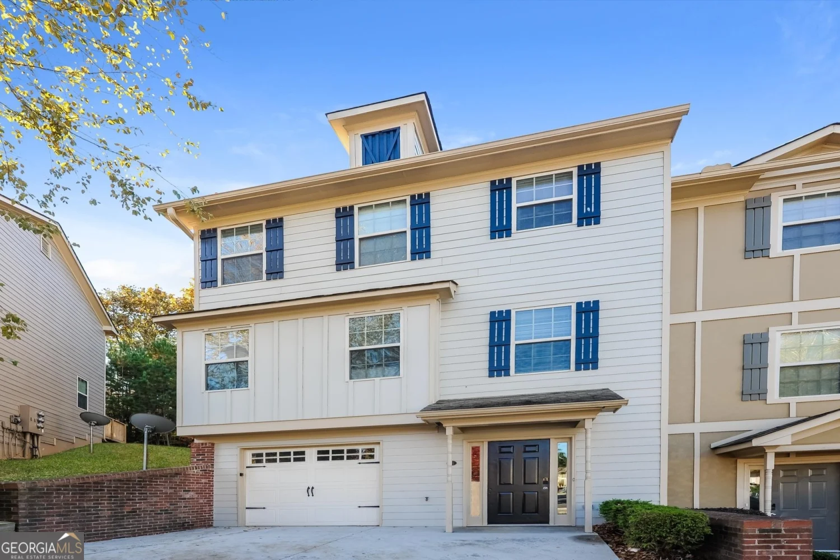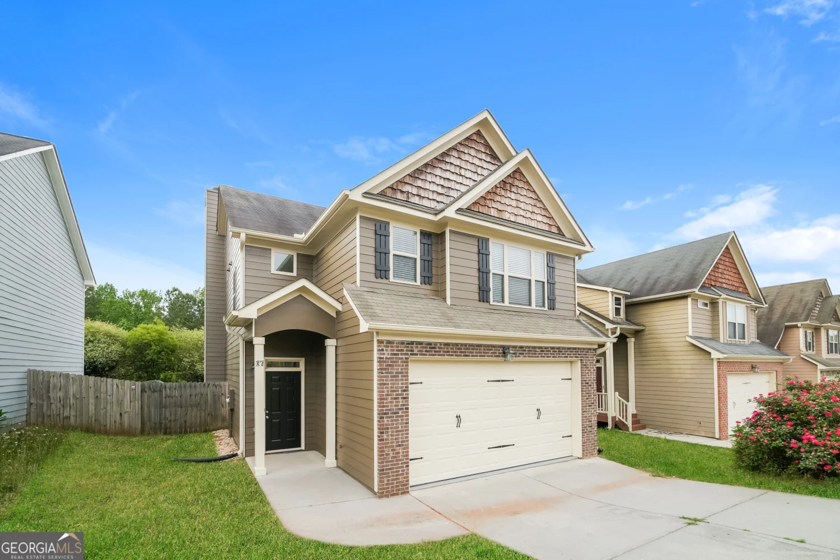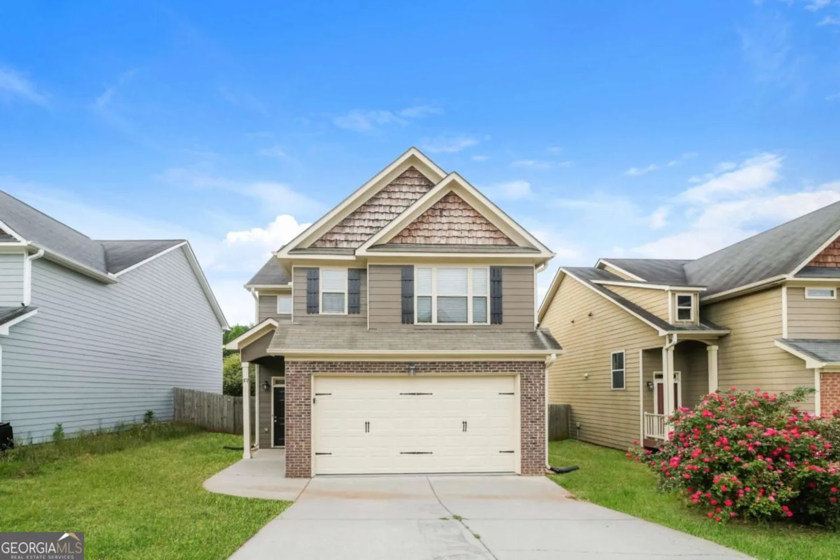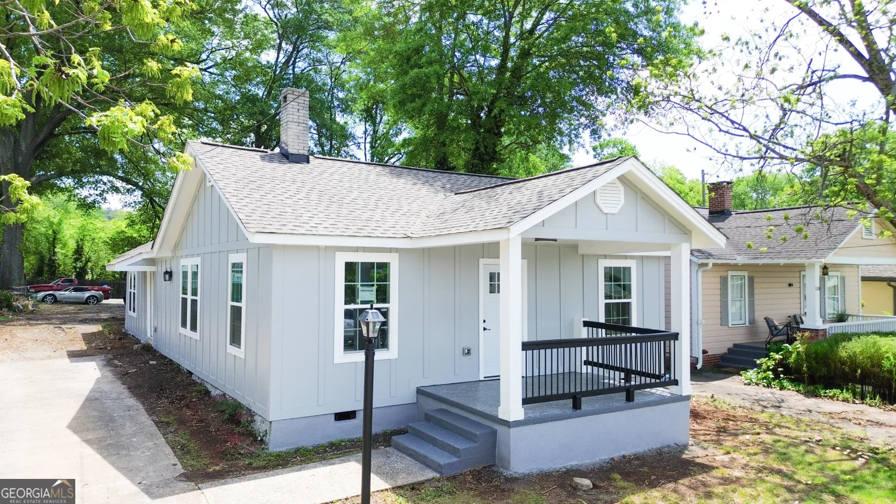126 verona drive nwCartersville, GA 30120
126 verona drive nwCartersville, GA 30120
Description
SPACIOUS 4 BEDROOM, 2.5 BATH HOME OFFERS THE PERFECT BLEND OF COMFORT AND STYLE. ENJOY A SMART LAYOUT WITH GENEROUS LIVING AREAS, A MODERN KITCHEN, AND A PEACEFUL BACKYARD, PERFECT FOR RELAXING OR ENTERTAINING. HOUSING VOUCHERS ARE ACCEPTED.
Property Details for 126 Verona Drive NW
- Subdivision ComplexBridlewood Farms
- Architectural StyleTraditional
- Parking FeaturesDetached, Parking Pad
- Property AttachedNo
LISTING UPDATED:
- StatusActive
- MLS #10535385
- Days on Site4
- MLS TypeResidential Lease
- Year Built2021
- Lot Size0.28 Acres
- CountryBartow
LISTING UPDATED:
- StatusActive
- MLS #10535385
- Days on Site4
- MLS TypeResidential Lease
- Year Built2021
- Lot Size0.28 Acres
- CountryBartow
Building Information for 126 Verona Drive NW
- StoriesTwo
- Year Built2021
- Lot Size0.2800 Acres
Payment Calculator
Term
Interest
Home Price
Down Payment
The Payment Calculator is for illustrative purposes only. Read More
Property Information for 126 Verona Drive NW
Summary
Location and General Information
- Community Features: None
- Directions: GPS Friendly.
- Coordinates: 34.22654,-84.874061
School Information
- Elementary School: Hamilton Crossing
- Middle School: Cass
- High School: Cass
Taxes and HOA Information
- Parcel Number: 0048F0001172
- Association Fee Includes: Other
Virtual Tour
Parking
- Open Parking: Yes
Interior and Exterior Features
Interior Features
- Cooling: Ceiling Fan(s), Central Air
- Heating: Central
- Appliances: Cooktop, Dishwasher, Disposal, Dryer, Microwave, Stainless Steel Appliance(s), Washer
- Basement: None
- Flooring: Laminate
- Interior Features: Tile Bath, Walk-In Closet(s)
- Levels/Stories: Two
- Kitchen Features: Kitchen Island, Walk-in Pantry
- Total Half Baths: 1
- Bathrooms Total Integer: 3
- Bathrooms Total Decimal: 2
Exterior Features
- Construction Materials: Wood Siding
- Patio And Porch Features: Patio
- Roof Type: Composition
- Laundry Features: Upper Level
- Pool Private: No
Property
Utilities
- Sewer: Public Sewer
- Utilities: Cable Available, Electricity Available, High Speed Internet, Natural Gas Available, Phone Available, Sewer Available, Sewer Connected, Water Available
- Water Source: Public
Property and Assessments
- Home Warranty: No
- Property Condition: Resale
Green Features
Lot Information
- Above Grade Finished Area: 2132
- Lot Features: Corner Lot
Multi Family
- Number of Units To Be Built: Square Feet
Rental
Rent Information
- Land Lease: No
Public Records for 126 Verona Drive NW
Home Facts
- Beds4
- Baths2
- Total Finished SqFt2,132 SqFt
- Above Grade Finished2,132 SqFt
- StoriesTwo
- Lot Size0.2800 Acres
- StyleSingle Family Residence
- Year Built2021
- APN0048F0001172
- CountyBartow


