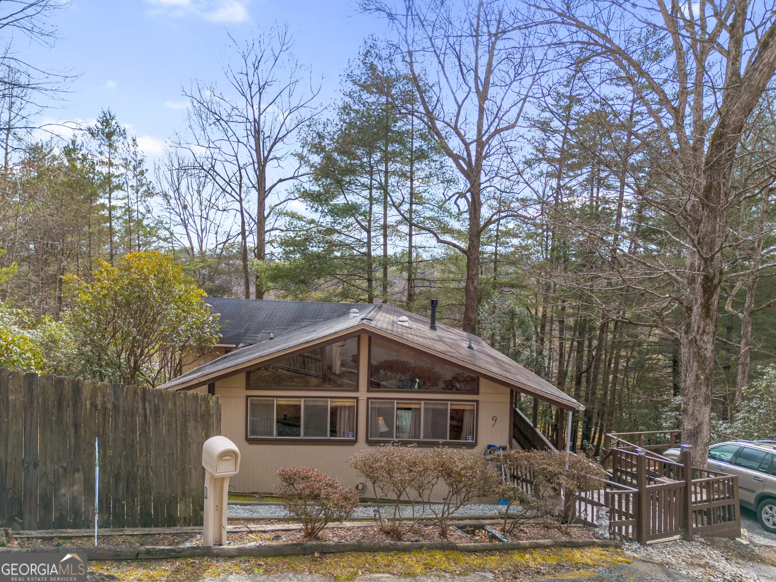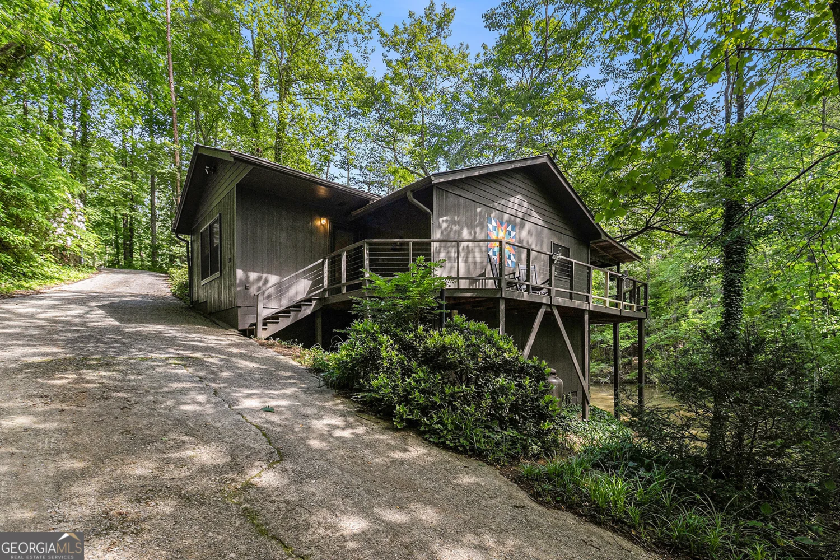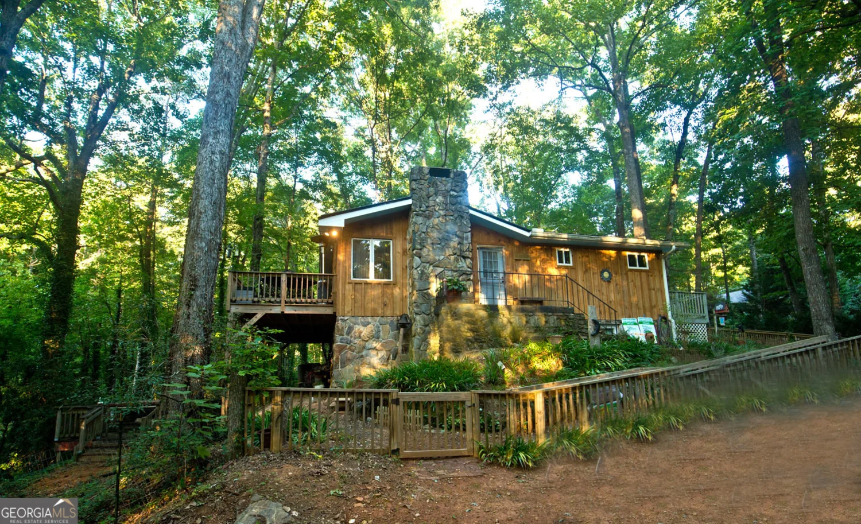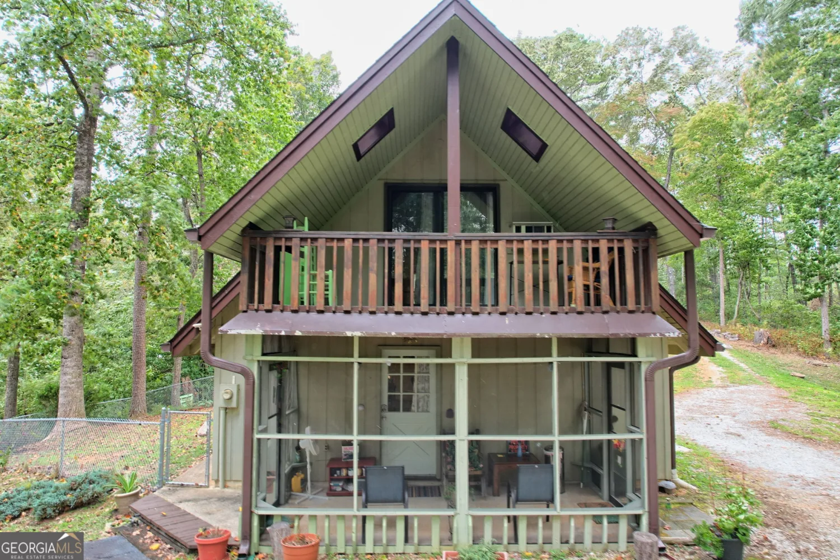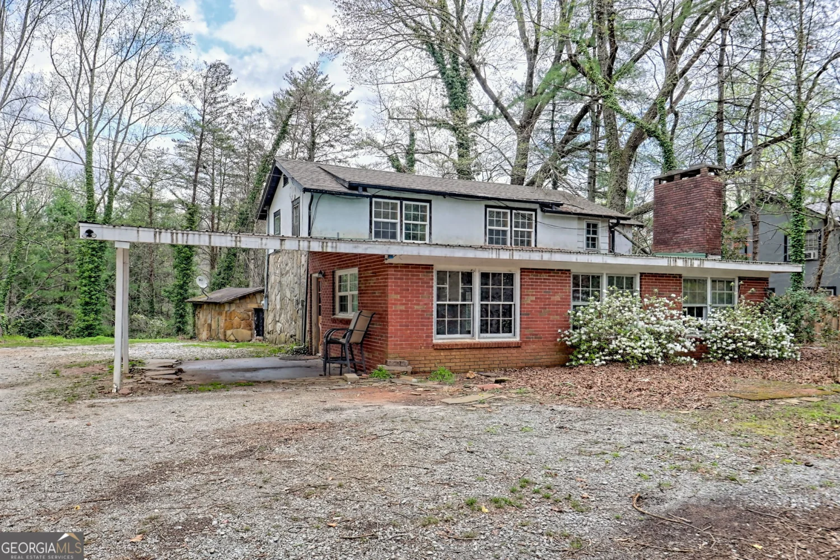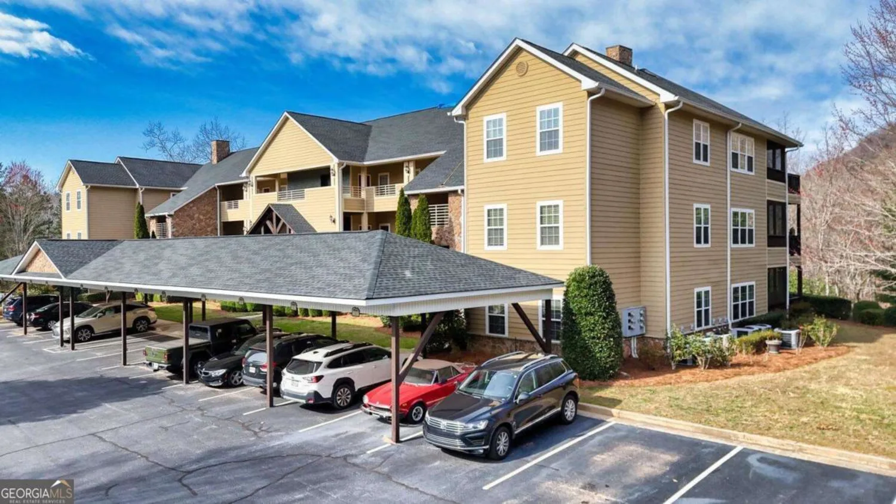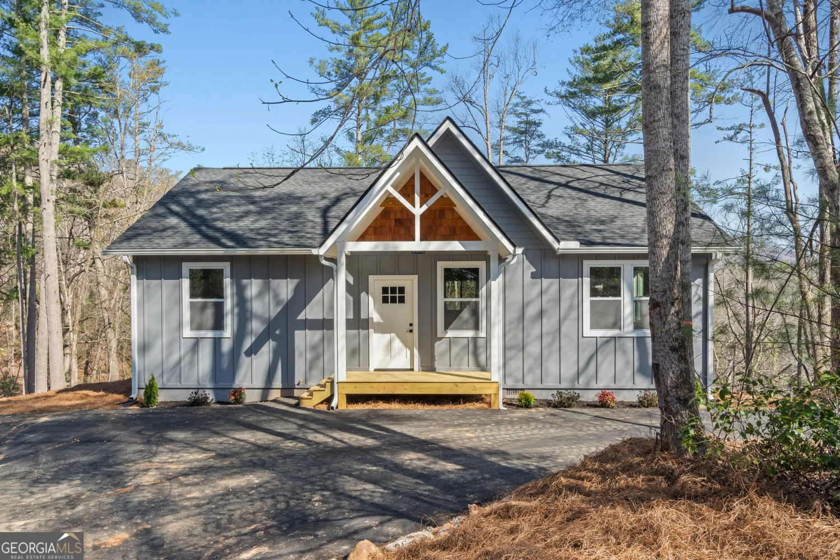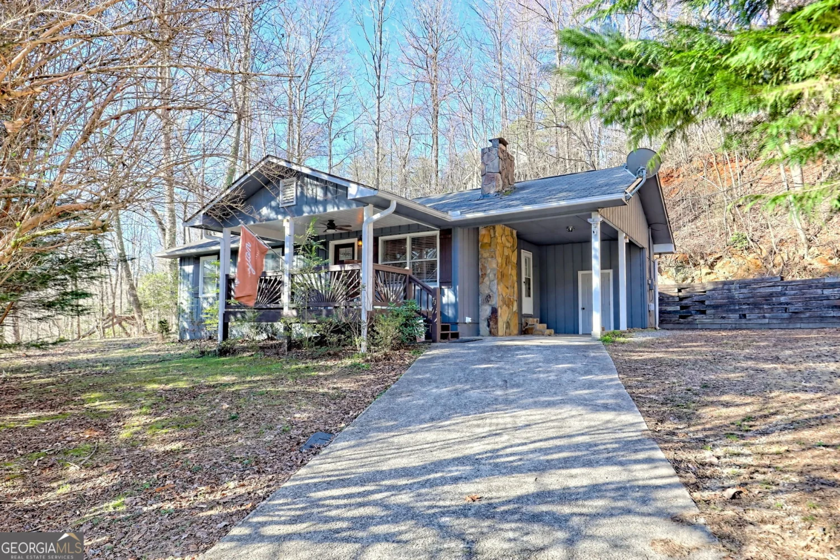41 mike foster laneClayton, GA 30525
41 mike foster laneClayton, GA 30525
Description
Convenient location within CITY limits AND income-producing potential! Walk to town from this sweet 4 bedroom, 2.5 bath home with Primary bedroom on MAIN level AND a terrace level apartment, with separate entrance, to serve as a MIL suite or young adult living space. Great for primary living OR Investment opportunity. Make plans to see this property! ++~ NEW roof - 4/24, NEW gutters - 4/24, new HVAC - 10/22 ~++
Property Details for 41 Mike Foster Lane
- Subdivision ComplexNone
- Architectural StyleTraditional
- Num Of Parking Spaces3
- Parking FeaturesCarport, Garage
- Property AttachedYes
LISTING UPDATED:
- StatusActive
- MLS #10535400
- Days on Site1
- Taxes$1,674.46 / year
- MLS TypeResidential
- Year Built1977
- CountryRabun
LISTING UPDATED:
- StatusActive
- MLS #10535400
- Days on Site1
- Taxes$1,674.46 / year
- MLS TypeResidential
- Year Built1977
- CountryRabun
Building Information for 41 Mike Foster Lane
- StoriesTwo
- Year Built1977
- Lot Size0.0000 Acres
Payment Calculator
Term
Interest
Home Price
Down Payment
The Payment Calculator is for illustrative purposes only. Read More
Property Information for 41 Mike Foster Lane
Summary
Location and General Information
- Community Features: None
- Directions: From Clayton: Take US-76 E, turn Left onto Duggan Hill Dr Once you pass Blue Ridge Music Store, turn Right onto Mike Foster Ln. 41 Mike Foster Lane. See signs.
- View: City, Mountain(s)
- Coordinates: 34.873417,-83.397513
School Information
- Elementary School: Rabun County Primary/Elementar
- Middle School: Rabun County
- High School: Rabun County
Taxes and HOA Information
- Parcel Number: C014 043
- Tax Year: 23
- Association Fee Includes: None
- Tax Lot: LL8
Virtual Tour
Parking
- Open Parking: No
Interior and Exterior Features
Interior Features
- Cooling: Electric, Ceiling Fan(s), Central Air, Heat Pump, Whole House Fan, Zoned, Dual
- Heating: Propane, Central
- Appliances: Gas Water Heater, Dishwasher, Ice Maker, Oven/Range (Combo)
- Basement: Bath Finished, Interior Entry, Finished, Full
- Flooring: Carpet, Laminate
- Interior Features: In-Law Floorplan, Master On Main Level, Roommate Plan
- Levels/Stories: Two
- Kitchen Features: Breakfast Area, Pantry, Walk-in Pantry
- Main Bedrooms: 3
- Total Half Baths: 1
- Bathrooms Total Integer: 3
- Main Full Baths: 1
- Bathrooms Total Decimal: 2
Exterior Features
- Construction Materials: Stone, Wood Siding
- Patio And Porch Features: Porch
- Roof Type: Composition
- Security Features: Smoke Detector(s)
- Laundry Features: In Basement
- Pool Private: No
- Other Structures: Garage(s)
Property
Utilities
- Sewer: Public Sewer
- Utilities: Cable Available, Sewer Connected
- Water Source: Public
Property and Assessments
- Home Warranty: Yes
- Property Condition: Resale
Green Features
- Green Energy Efficient: Insulation, Thermostat
Lot Information
- Above Grade Finished Area: 1056
- Common Walls: No Common Walls
- Lot Features: Private
Multi Family
- Number of Units To Be Built: Square Feet
Rental
Rent Information
- Land Lease: Yes
Public Records for 41 Mike Foster Lane
Tax Record
- 23$1,674.46 ($139.54 / month)
Home Facts
- Beds4
- Baths2
- Total Finished SqFt1,728 SqFt
- Above Grade Finished1,056 SqFt
- Below Grade Finished672 SqFt
- StoriesTwo
- Lot Size0.0000 Acres
- StyleSingle Family Residence
- Year Built1977
- APNC014 043
- CountyRabun


