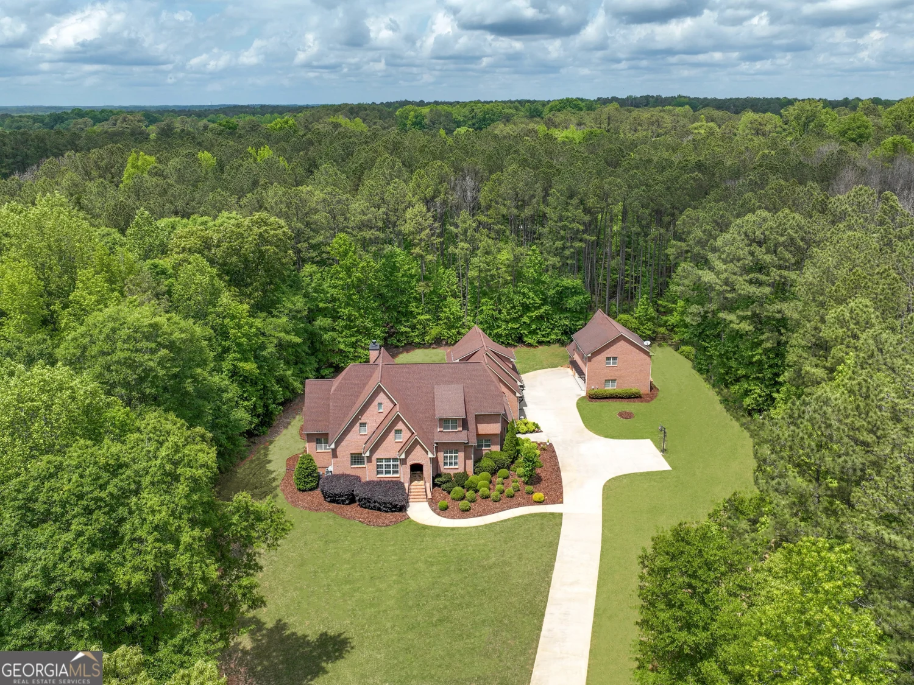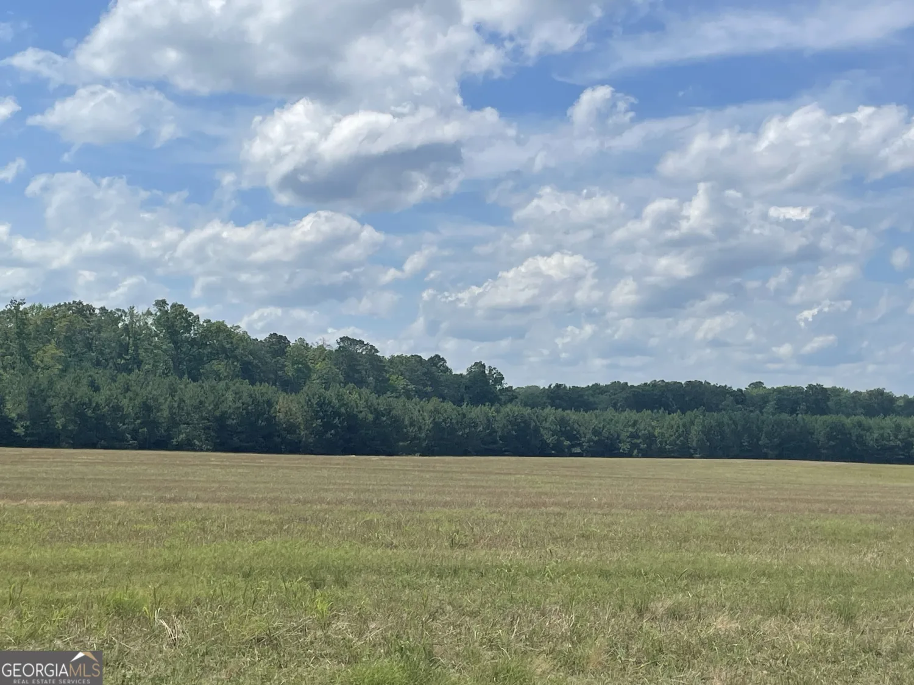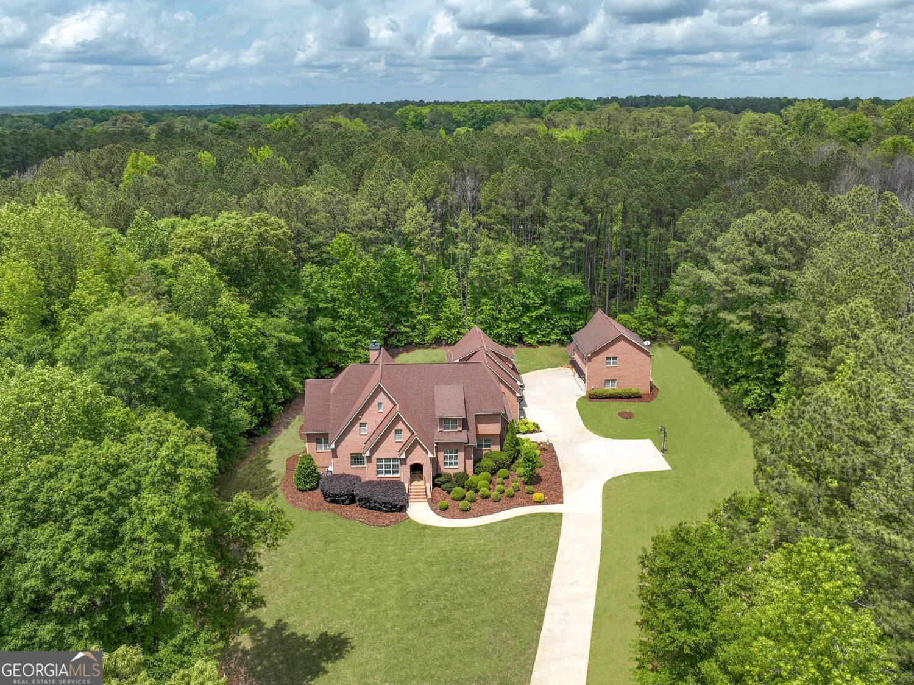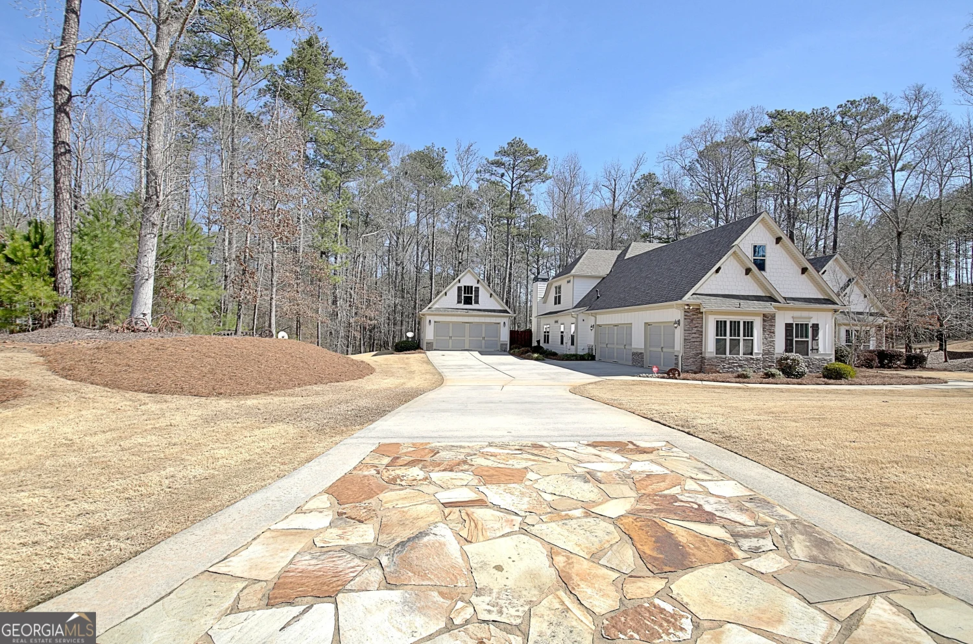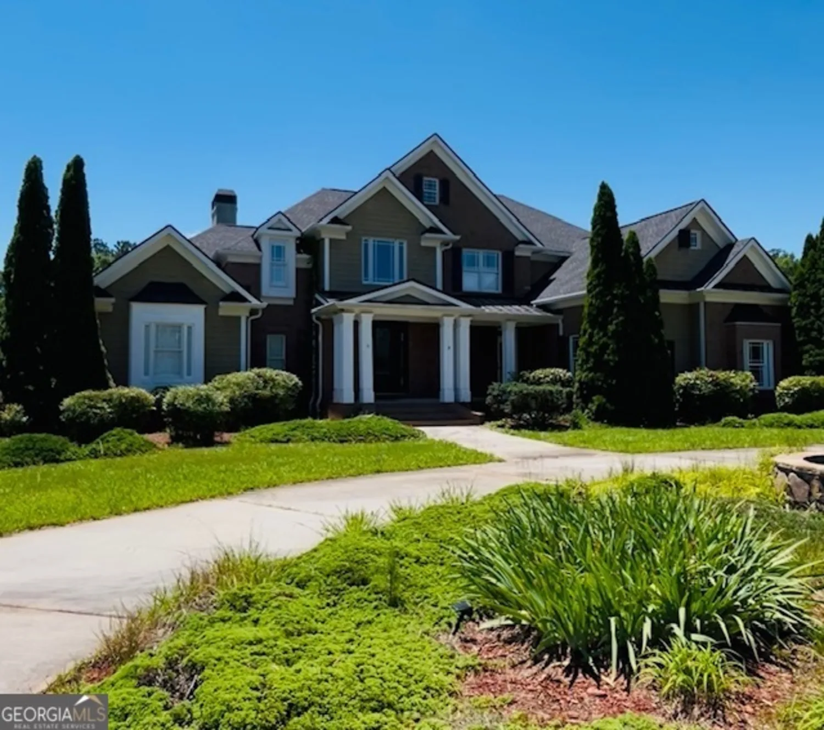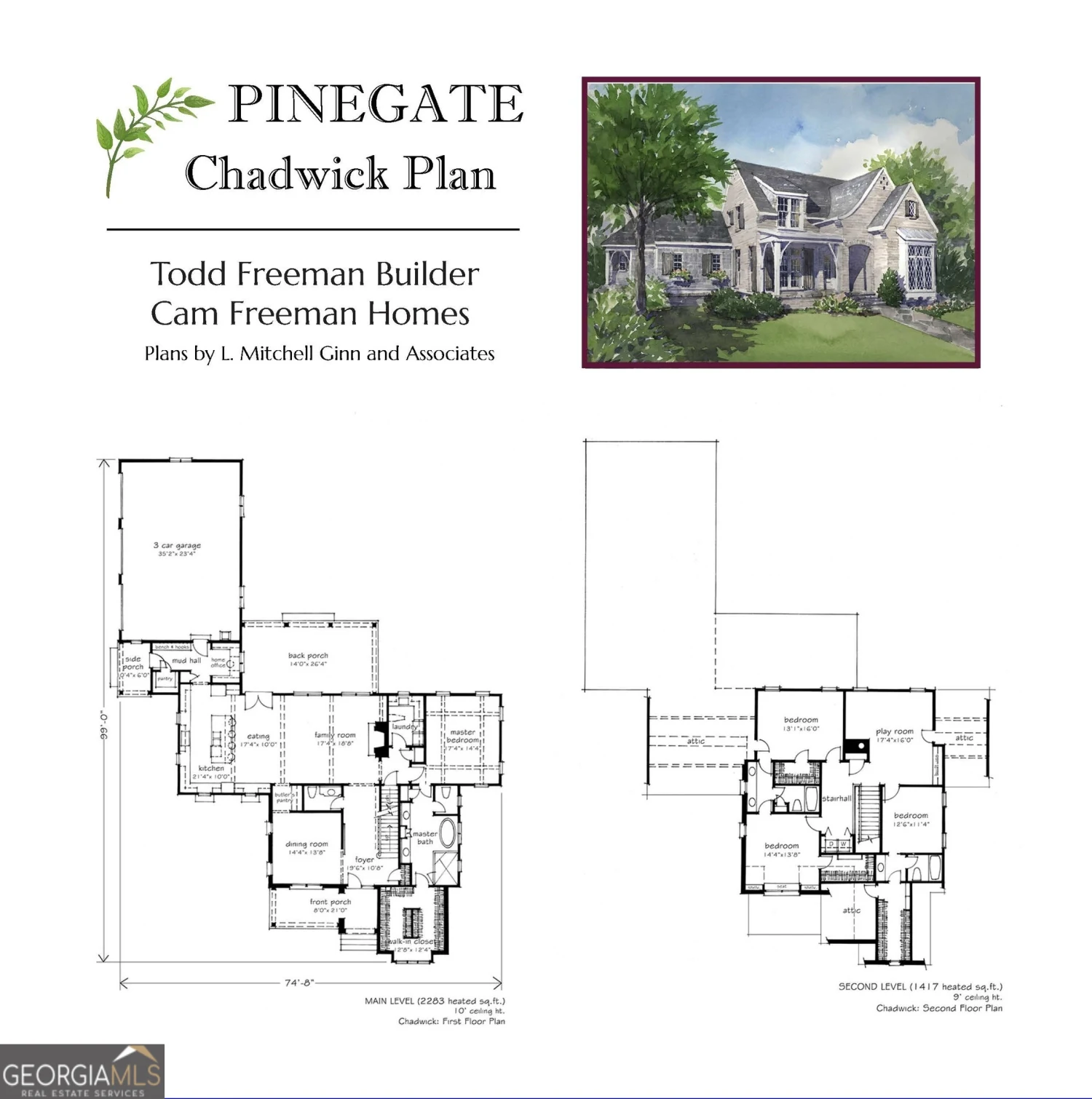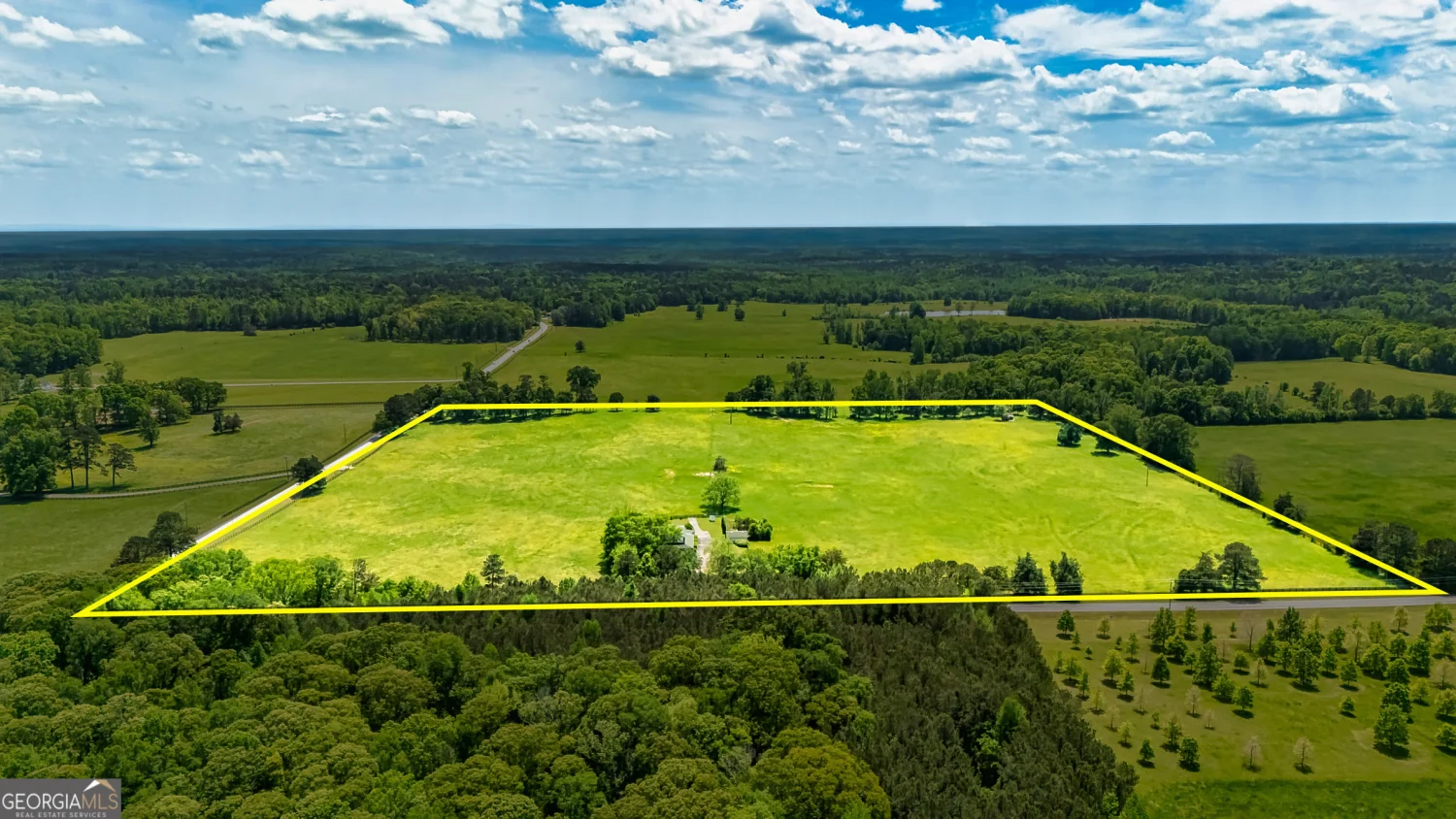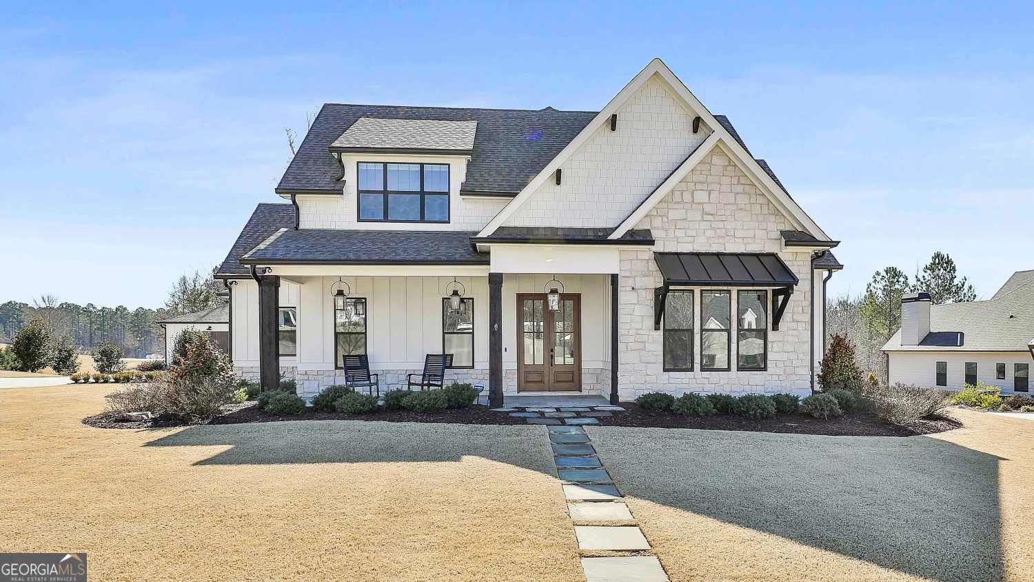265 beverly farms driveSharpsburg, GA 30277
265 beverly farms driveSharpsburg, GA 30277
Description
PROFESSIONAL PHOTOS WILL BE UPLOADED FRIDAY 6/6. Your dream home awaits! Nestled on a private 1.96-acre lot in the sought after Estates of Beaconsfield, this luxury custom-built home offers 6,700 sq ft of refined living space and is located in the highly desirable Northgate School District. Built with both elegance and function in mind, this 5-bedroom, 5-bathroom masterpiece showcases hardwood floors throughout, crown molding and trim work throughout, exquisite architectural details, butler's pantry, a semi-hidden tech room, a tankless water heater, and hardwired security cameras. As you step inside, the formal dining room sits to the left, perfect for hosting dinners, while the executive office with vaulted wood ceilings is on the right, providing a stylish and quiet workspace. At the heart of the home is a gourmet chefs kitchen, featuring high-end Thermadore appliances, custom inlay cabinetry, quartz countertops, large walk-in pantry, prep sink, and a large island that flows into a bright and airy spacious living area with a cozy fireplace. The primary suite is a true retreat, complete with a spa-like en-suite bath and a custom walk-in closet. Upstairs, you'll find four very spacious bedrooms, thoughtfully arranged with Jack and Jill bathrooms, offering comfort and convenience for family or guests. The large finished basement is designed for relaxation, functionality and/or perfect for entertaining! It features a kitchenette, living room, home gym, and a full bathroom. Step outside to your private resort-style backyard, complete with a heated Pebble Tec saltwater pool and spa, screened porch, and outdoor fireplace-perfect for entertaining year-round. Enjoy a game of bocce ball on the dedicated court nestled on the side of the home. The 3-car attached garage provides ample storage, and the expansive lot offers peace, privacy, and room to roam. All of this is located just minutes from shopping, dining, I-85, and the Atlanta airport. This exceptional home is a must-see! Schedule your private tour today and experience luxury living at its finest.
Property Details for 265 Beverly Farms Drive
- Subdivision ComplexThe Estates of Beaconsfield
- Architectural StyleCraftsman
- ExteriorOther, Sprinkler System
- Num Of Parking Spaces3
- Parking FeaturesAttached, Garage, Garage Door Opener, Kitchen Level, Side/Rear Entrance
- Property AttachedNo
LISTING UPDATED:
- StatusActive
- MLS #10535411
- Days on Site3
- Taxes$9,980.63 / year
- HOA Fees$650 / month
- MLS TypeResidential
- Year Built2016
- Lot Size1.96 Acres
- CountryCoweta
LISTING UPDATED:
- StatusActive
- MLS #10535411
- Days on Site3
- Taxes$9,980.63 / year
- HOA Fees$650 / month
- MLS TypeResidential
- Year Built2016
- Lot Size1.96 Acres
- CountryCoweta
Building Information for 265 Beverly Farms Drive
- StoriesThree Or More
- Year Built2016
- Lot Size1.9600 Acres
Payment Calculator
Term
Interest
Home Price
Down Payment
The Payment Calculator is for illustrative purposes only. Read More
Property Information for 265 Beverly Farms Drive
Summary
Location and General Information
- Community Features: Playground, Pool, Sidewalks, Street Lights, Tennis Court(s)
- Directions: From Peachtree City or Newnan- North on Fischer Rd. Turn right onto Minix Rd, then left onto Major Rd., Turn left onto Beaconsfield Dr., turn right onto Beverly Farms Dr. House is on the right.
- Coordinates: 33.444078,-84.647347
School Information
- Elementary School: Cannongate
- Middle School: Blake Bass
- High School: Northgate
Taxes and HOA Information
- Parcel Number: 132 6106 127
- Tax Year: 23
- Association Fee Includes: Maintenance Grounds, Management Fee, Reserve Fund, Swimming, Tennis
Virtual Tour
Parking
- Open Parking: No
Interior and Exterior Features
Interior Features
- Cooling: Ceiling Fan(s), Central Air, Dual, Electric, Zoned
- Heating: Central, Heat Pump, Zoned
- Appliances: Cooktop, Dishwasher, Disposal, Dryer, Gas Water Heater, Microwave, Oven/Range (Combo), Refrigerator, Stainless Steel Appliance(s), Tankless Water Heater, Washer
- Basement: Bath Finished, Concrete, Daylight, Finished, Full
- Fireplace Features: Family Room, Gas Log, Gas Starter, Other, Outside
- Flooring: Carpet, Hardwood, Other, Tile
- Interior Features: Beamed Ceilings, Bookcases, Double Vanity, High Ceilings, Master On Main Level, Separate Shower, Soaking Tub, Tile Bath, Tray Ceiling(s), Entrance Foyer, Vaulted Ceiling(s), Walk-In Closet(s)
- Levels/Stories: Three Or More
- Window Features: Double Pane Windows, Window Treatments
- Kitchen Features: Breakfast Area, Breakfast Bar, Breakfast Room, Kitchen Island, Pantry, Solid Surface Counters, Walk-in Pantry
- Main Bedrooms: 1
- Total Half Baths: 1
- Bathrooms Total Integer: 6
- Main Full Baths: 1
- Bathrooms Total Decimal: 5
Exterior Features
- Construction Materials: Concrete, Stone
- Fencing: Back Yard, Fenced
- Patio And Porch Features: Deck, Patio, Screened
- Pool Features: Heated, Pool/Spa Combo, In Ground, Salt Water
- Roof Type: Composition
- Security Features: Security System, Smoke Detector(s)
- Laundry Features: In Hall, Other
- Pool Private: No
Property
Utilities
- Sewer: Septic Tank
- Utilities: Cable Available, Electricity Available, High Speed Internet, Natural Gas Available, Phone Available, Water Available
- Water Source: Public
Property and Assessments
- Home Warranty: Yes
- Property Condition: Resale
Green Features
Lot Information
- Above Grade Finished Area: 4505
- Lot Features: Other, Private
Multi Family
- Number of Units To Be Built: Square Feet
Rental
Rent Information
- Land Lease: Yes
Public Records for 265 Beverly Farms Drive
Tax Record
- 23$9,980.63 ($831.72 / month)
Home Facts
- Beds5
- Baths5
- Total Finished SqFt6,700 SqFt
- Above Grade Finished4,505 SqFt
- Below Grade Finished2,195 SqFt
- StoriesThree Or More
- Lot Size1.9600 Acres
- StyleSingle Family Residence
- Year Built2016
- APN132 6106 127
- CountyCoweta
- Fireplaces2


