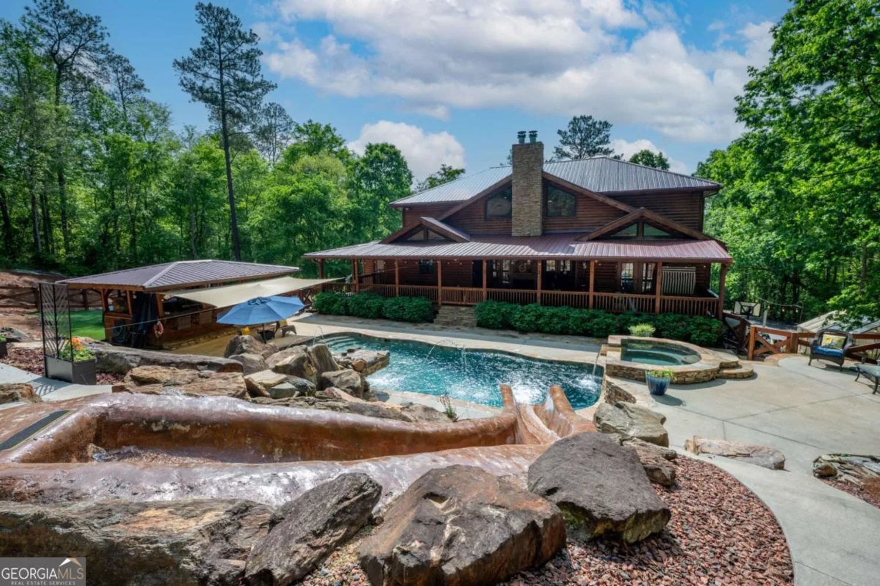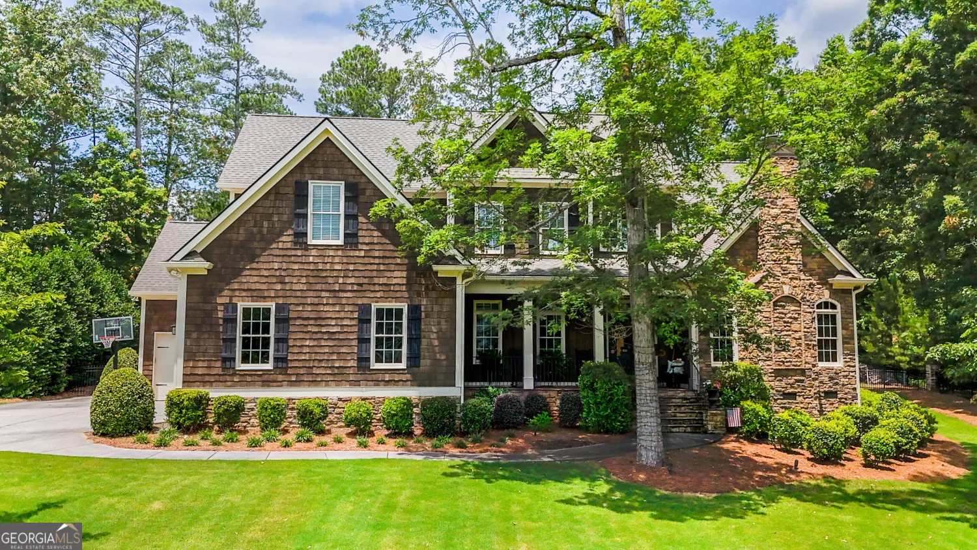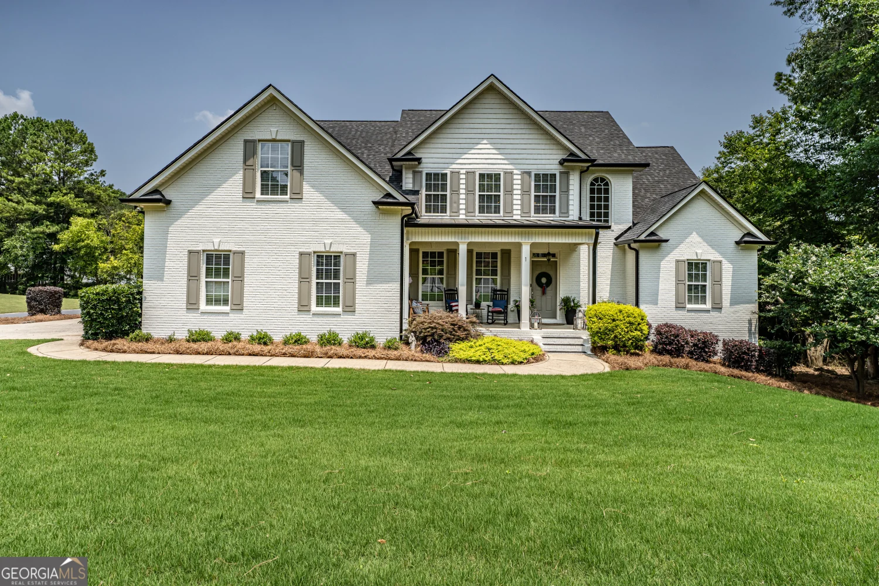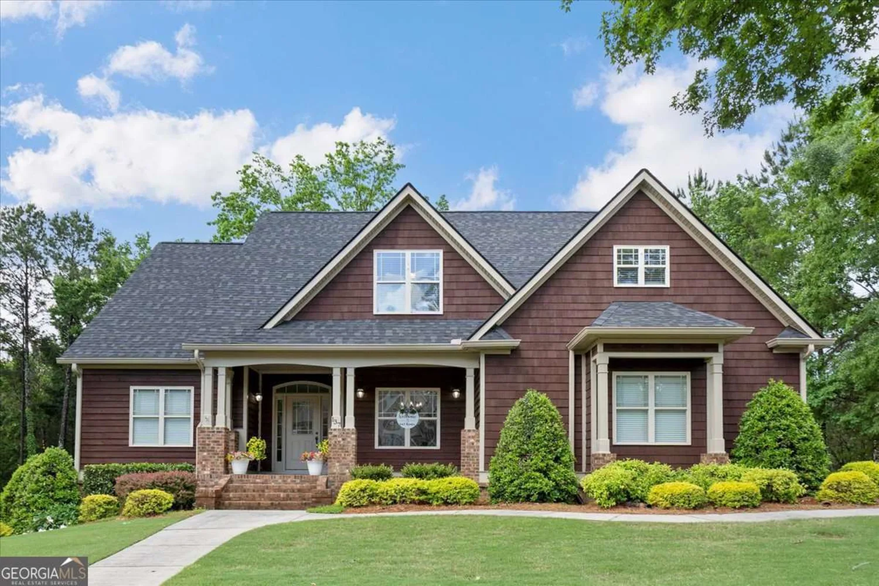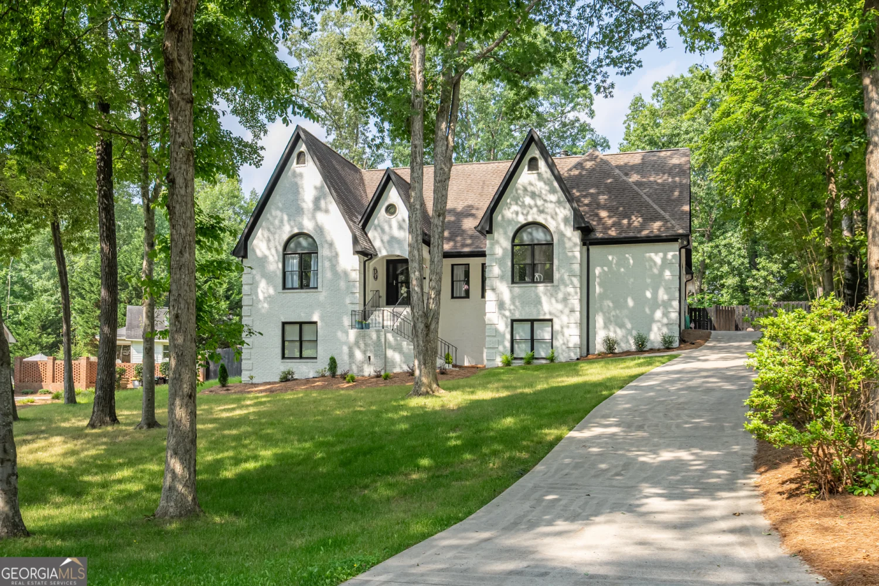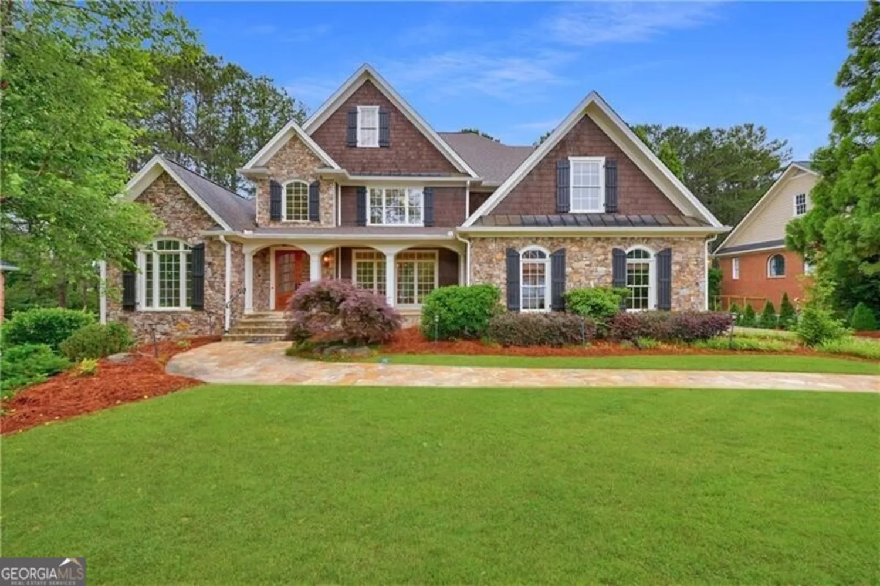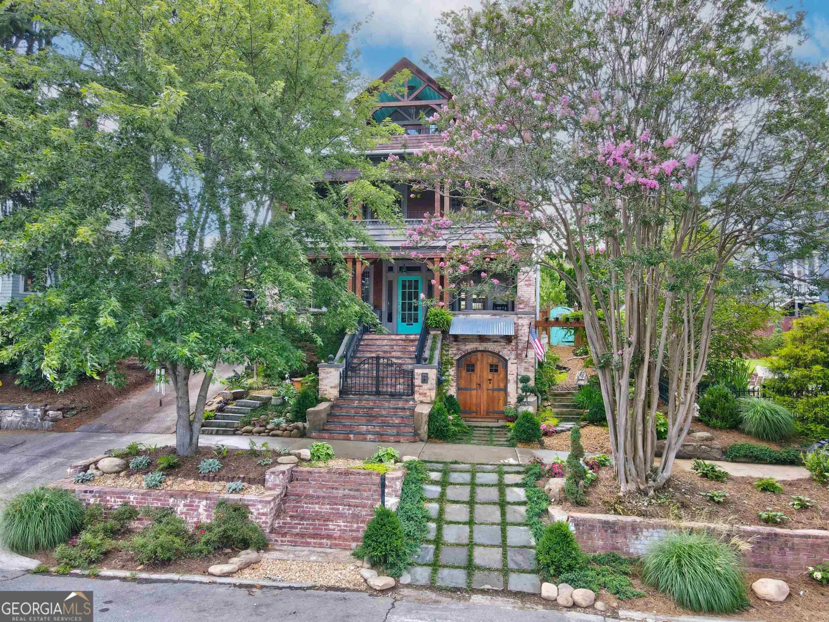19 trimble way seRome, GA 30161
19 trimble way seRome, GA 30161
Description
Custom Level New Construction in the Johnson/ Model school district in the Reserve at Reynolds Bend on a +-1.5 Acre lot (1-1/2 lots). Modern Farmhouse style home, with 8 ft. doors, 5 Bedrooms 4.5 baths or 4 bedrooms plus large bonus, plus office. Front porch with brick & concrete board, +-3642 Heated finished sq. feet, full unfinished basement, & 3 car garage. Vaulted great room with cedar beams, open to Kitchen and dining area. GE Cafe appliances including refrigerator in kitchen. Storm shelter in basement, spray foam insulation in attic, 20 seer rating on upgraded super efficient HVAC units. 7 inch wide white oak flooring in living areas and though most of the main level. 18x20 foot covered porch for out door dining/living. Room for a future pool behind the house. This floor plan really does have it all!
Property Details for 19 Trimble Way SE
- Subdivision ComplexReserve
- Architectural StyleCraftsman, Traditional
- ExteriorSprinkler System
- Num Of Parking Spaces3
- Parking FeaturesAttached, Garage, Parking Pad, Side/Rear Entrance
- Property AttachedNo
LISTING UPDATED:
- StatusActive
- MLS #10535516
- Days on Site2
- Taxes$270.93 / year
- MLS TypeResidential
- Year Built2025
- Lot Size1.50 Acres
- CountryFloyd
LISTING UPDATED:
- StatusActive
- MLS #10535516
- Days on Site2
- Taxes$270.93 / year
- MLS TypeResidential
- Year Built2025
- Lot Size1.50 Acres
- CountryFloyd
Building Information for 19 Trimble Way SE
- StoriesOne and One Half
- Year Built2025
- Lot Size1.5000 Acres
Payment Calculator
Term
Interest
Home Price
Down Payment
The Payment Calculator is for illustrative purposes only. Read More
Property Information for 19 Trimble Way SE
Summary
Location and General Information
- Community Features: Street Lights
- Directions: From Rome, take MLK/Kingston Road out past the Rome Bypass Loop 1, right on Reynolds Bend and left on Trimble. House on the left
- Coordinates: 34.241241,-85.076353
School Information
- Elementary School: Johnson
- Middle School: Model
- High School: Model
Taxes and HOA Information
- Parcel Number: M14 183Z
- Tax Year: 2023
- Association Fee Includes: Other
- Tax Lot: 25
Virtual Tour
Parking
- Open Parking: Yes
Interior and Exterior Features
Interior Features
- Cooling: Central Air
- Heating: Natural Gas, Central, Heat Pump
- Appliances: Dishwasher, Double Oven, Microwave, Oven/Range (Combo), Refrigerator
- Basement: Unfinished
- Fireplace Features: Family Room, Gas Starter
- Flooring: Carpet, Hardwood, Tile
- Interior Features: Bookcases, Double Vanity, High Ceilings, Master On Main Level, Separate Shower, Soaking Tub, Tray Ceiling(s), Vaulted Ceiling(s), Walk-In Closet(s)
- Levels/Stories: One and One Half
- Kitchen Features: Breakfast Bar, Pantry, Solid Surface Counters, Walk-in Pantry
- Main Bedrooms: 4
- Total Half Baths: 1
- Bathrooms Total Integer: 5
- Main Full Baths: 3
- Bathrooms Total Decimal: 4
Exterior Features
- Construction Materials: Brick, Concrete
- Patio And Porch Features: Porch
- Roof Type: Composition
- Laundry Features: Mud Room
- Pool Private: No
- Other Structures: Workshop
Property
Utilities
- Sewer: Septic Tank
- Utilities: Cable Available, Electricity Available, Natural Gas Available, Phone Available, Water Available
- Water Source: Public
Property and Assessments
- Home Warranty: Yes
- Property Condition: Under Construction
Green Features
Lot Information
- Above Grade Finished Area: 3648
- Lot Features: Level
Multi Family
- Number of Units To Be Built: Square Feet
Rental
Rent Information
- Land Lease: Yes
Public Records for 19 Trimble Way SE
Tax Record
- 2023$270.93 ($22.58 / month)
Home Facts
- Beds5
- Baths4
- Total Finished SqFt3,648 SqFt
- Above Grade Finished3,648 SqFt
- StoriesOne and One Half
- Lot Size1.5000 Acres
- StyleSingle Family Residence
- Year Built2025
- APNM14 183Z
- CountyFloyd
- Fireplaces1


