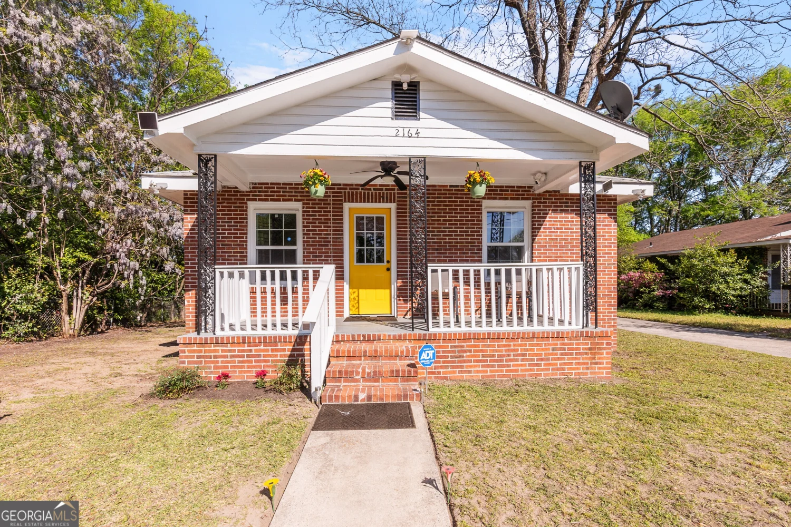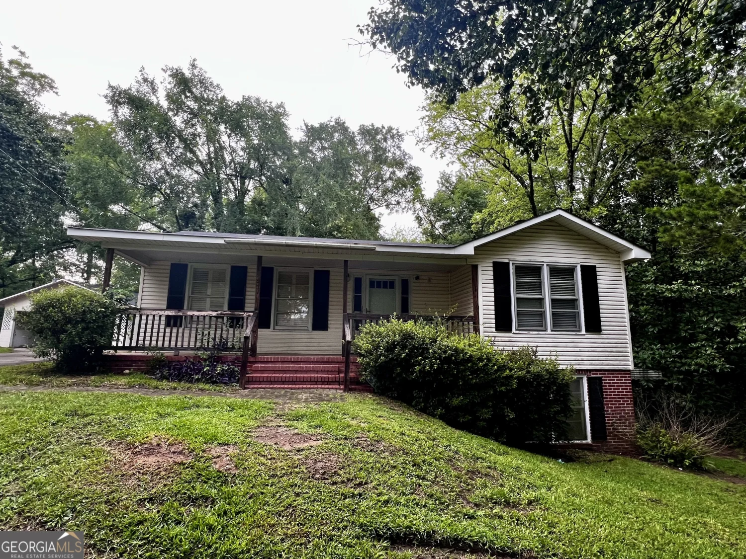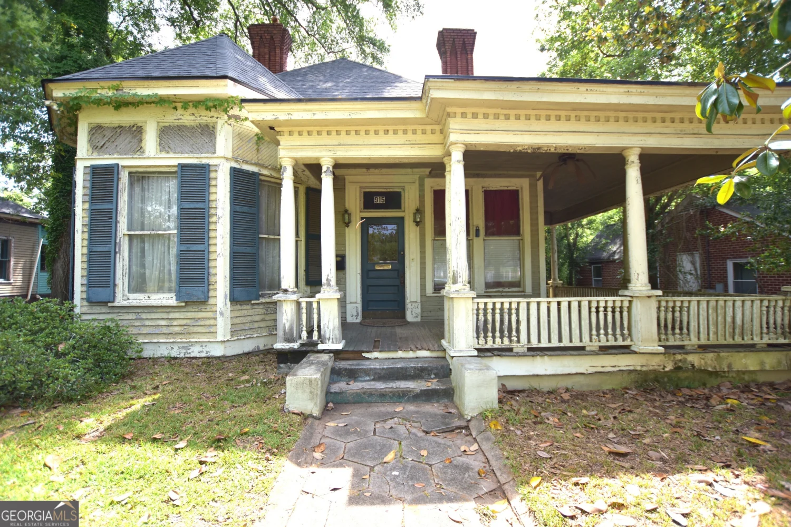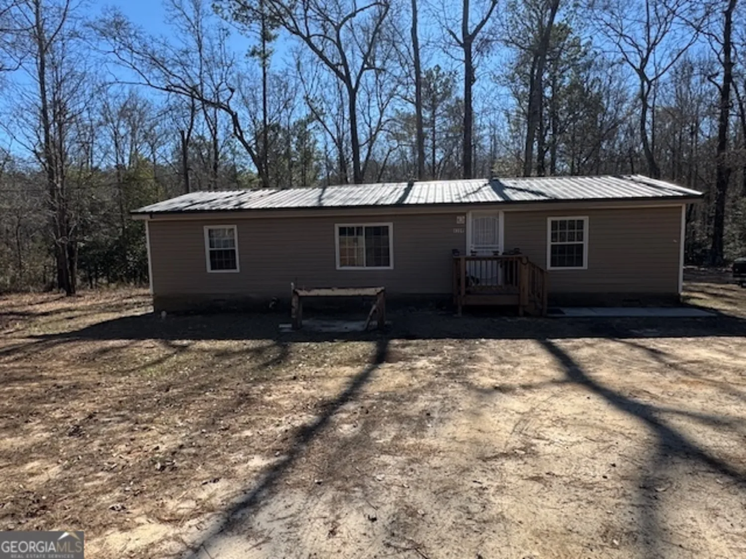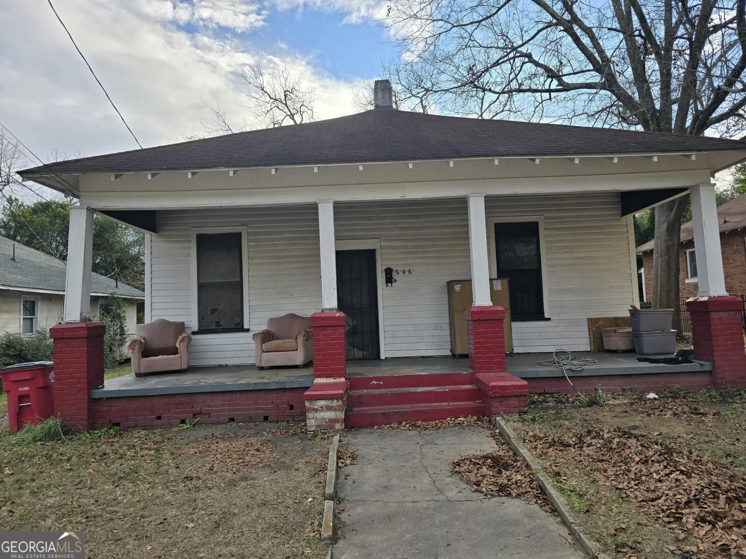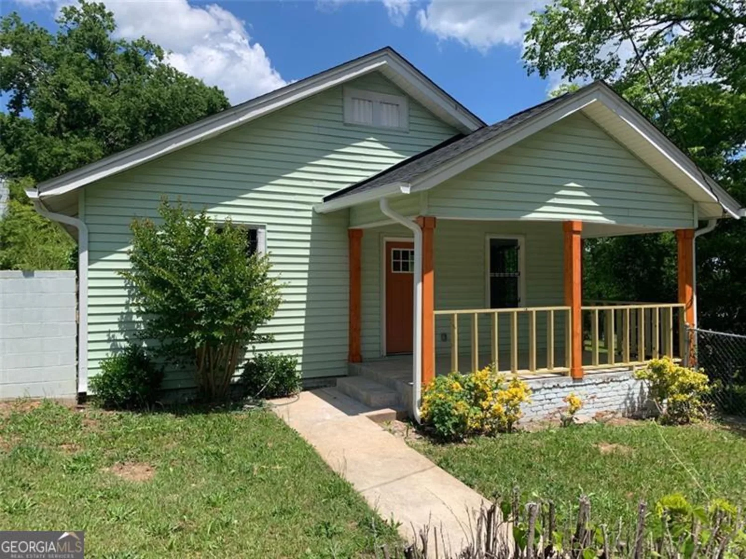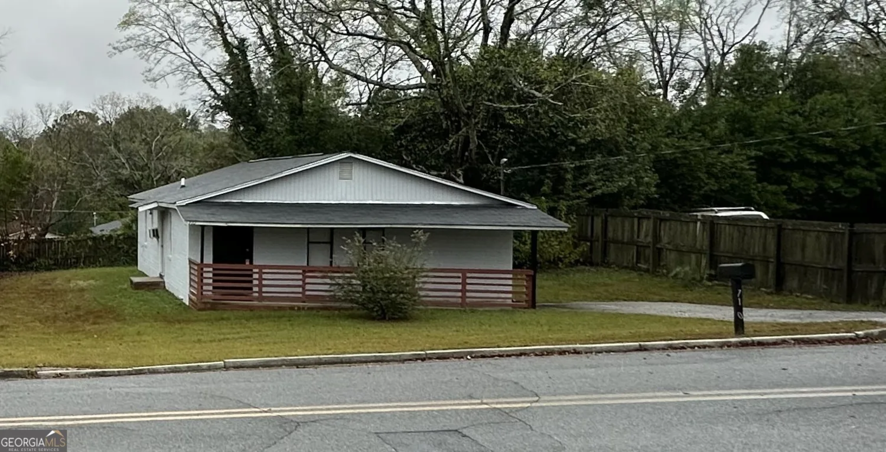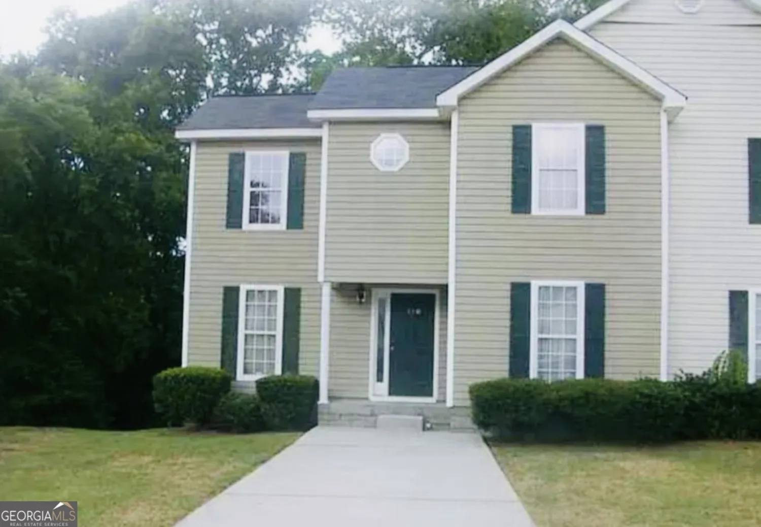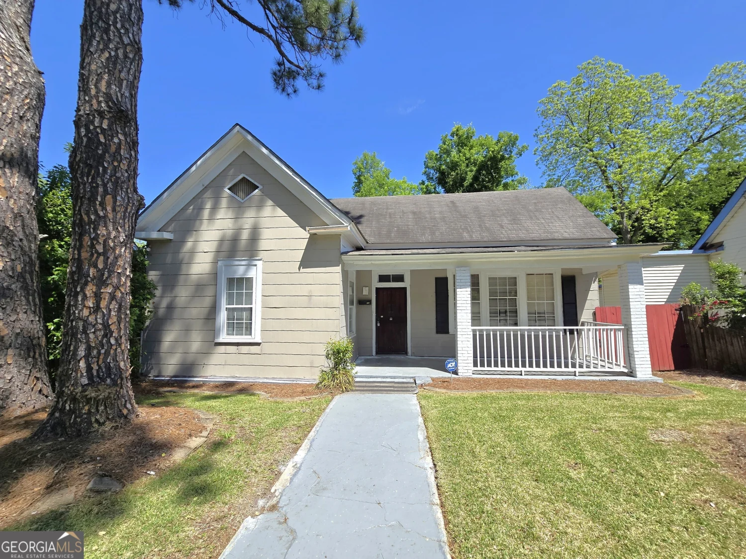2526 kensington roadMacon, GA 31211
2526 kensington roadMacon, GA 31211
Description
Charming home located on Kensington Rd in Macon, GA, featuring 3 bedrooms and 2 bathrooms. This property boasts a spacious living area with plenty of natural light, a well-equipped kitchen, and a cozy dining space. The exterior offers a large backyard appropriate for outdoor activities and relaxation. Conveniently situated near local amenities, this home provides a comfortable and inviting atmosphere for residents.
Property Details for 2526 Kensington Road
- Subdivision ComplexSHURLINGTON
- Architectural StyleRanch
- ExteriorGarden
- Num Of Parking Spaces2
- Parking FeaturesCarport
- Property AttachedNo
LISTING UPDATED:
- StatusActive
- MLS #10535590
- Days on Site1
- Taxes$610 / year
- MLS TypeResidential
- Year Built1958
- Lot Size0.31 Acres
- CountryBibb
LISTING UPDATED:
- StatusActive
- MLS #10535590
- Days on Site1
- Taxes$610 / year
- MLS TypeResidential
- Year Built1958
- Lot Size0.31 Acres
- CountryBibb
Building Information for 2526 Kensington Road
- StoriesOne
- Year Built1958
- Lot Size0.3100 Acres
Payment Calculator
Term
Interest
Home Price
Down Payment
The Payment Calculator is for illustrative purposes only. Read More
Property Information for 2526 Kensington Road
Summary
Location and General Information
- Community Features: None
- Directions: Take I-75 North to Exit 165. Follow I-16 East. Exit at Spring St and head northeast. Right on Riverside Dr, then left on Nottingham Dr, and left on Kensington Rd.
- View: City
- Coordinates: 32.86767,-83.592606
School Information
- Elementary School: Martin Luther King Jr
- Middle School: Appling
- High School: Northeast
Taxes and HOA Information
- Parcel Number: T0610270
- Tax Year: 2024
- Association Fee Includes: None
Virtual Tour
Parking
- Open Parking: No
Interior and Exterior Features
Interior Features
- Cooling: Central Air
- Heating: Central
- Appliances: Oven/Range (Combo), Refrigerator
- Basement: Concrete
- Flooring: Hardwood
- Interior Features: Master On Main Level, Split Bedroom Plan
- Levels/Stories: One
- Main Bedrooms: 3
- Bathrooms Total Integer: 2
- Main Full Baths: 2
- Bathrooms Total Decimal: 2
Exterior Features
- Construction Materials: Brick
- Roof Type: Composition
- Laundry Features: None
- Pool Private: No
Property
Utilities
- Sewer: Public Sewer
- Utilities: Cable Available, Electricity Available, Sewer Available, Sewer Connected, Water Available
- Water Source: Public
Property and Assessments
- Home Warranty: Yes
- Property Condition: Fixer
Green Features
Lot Information
- Above Grade Finished Area: 1294
- Lot Features: Level, Private
Multi Family
- Number of Units To Be Built: Square Feet
Rental
Rent Information
- Land Lease: Yes
Public Records for 2526 Kensington Road
Tax Record
- 2024$610.00 ($50.83 / month)
Home Facts
- Beds3
- Baths2
- Total Finished SqFt1,294 SqFt
- Above Grade Finished1,294 SqFt
- StoriesOne
- Lot Size0.3100 Acres
- StyleSingle Family Residence
- Year Built1958
- APNT0610270
- CountyBibb


