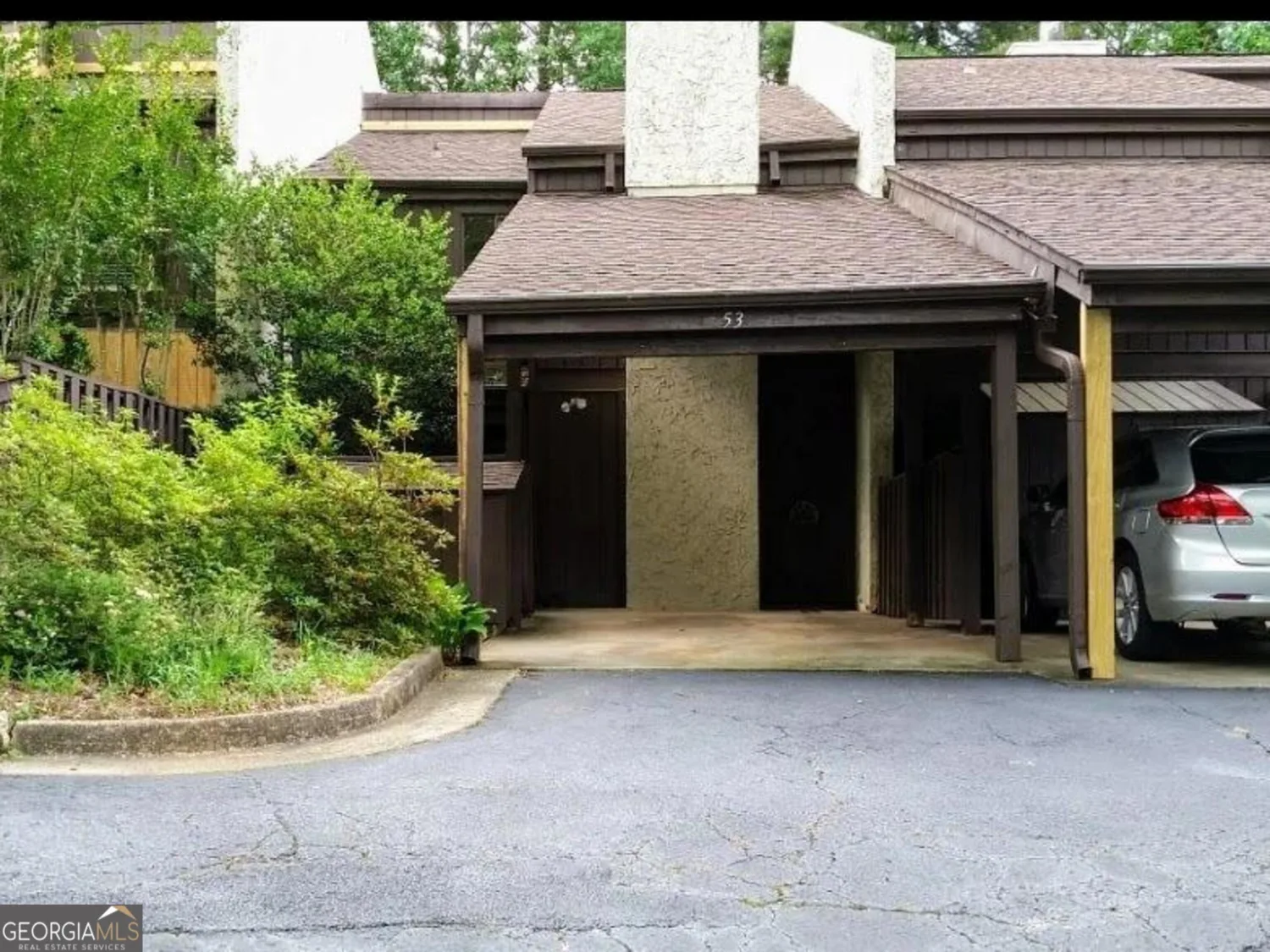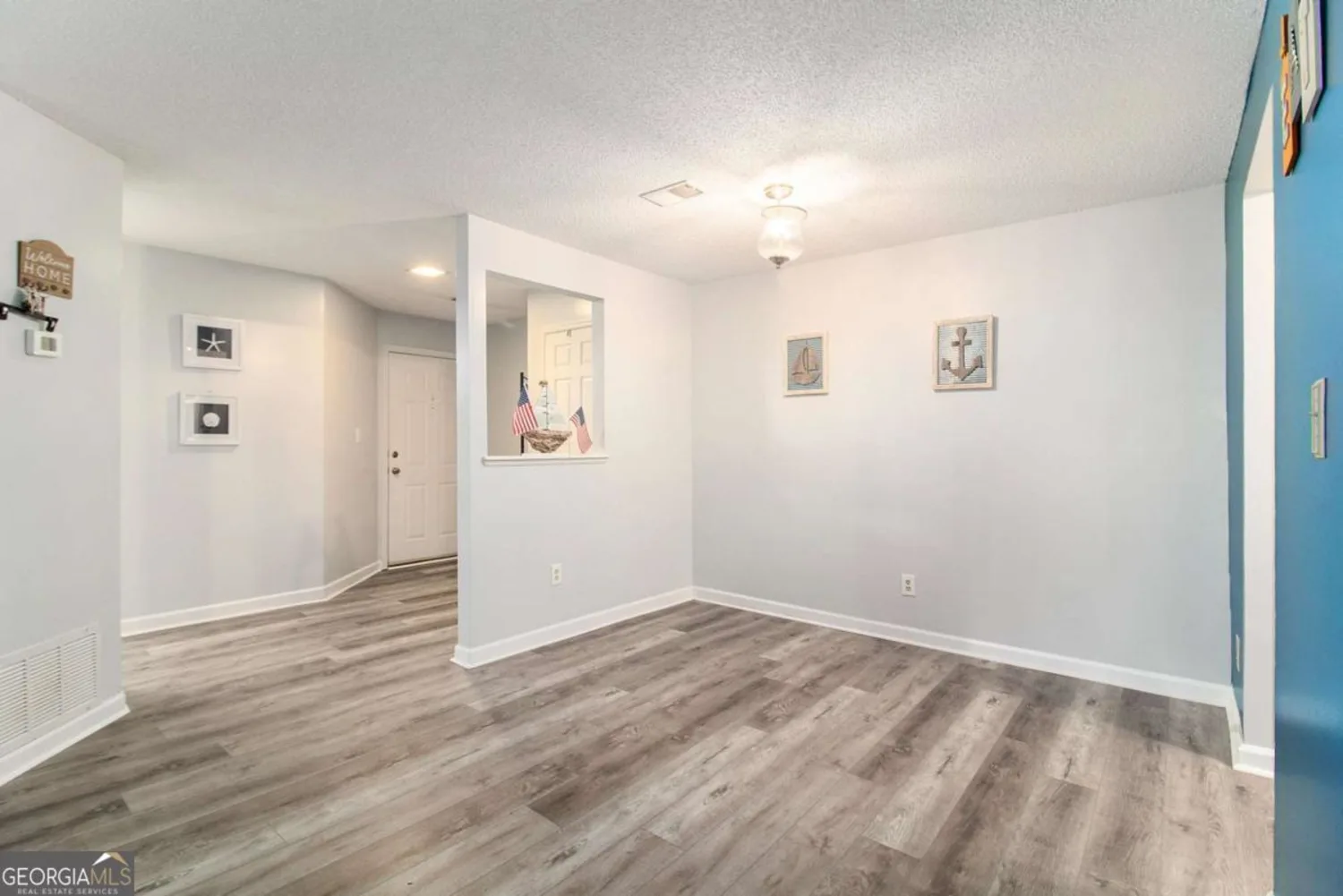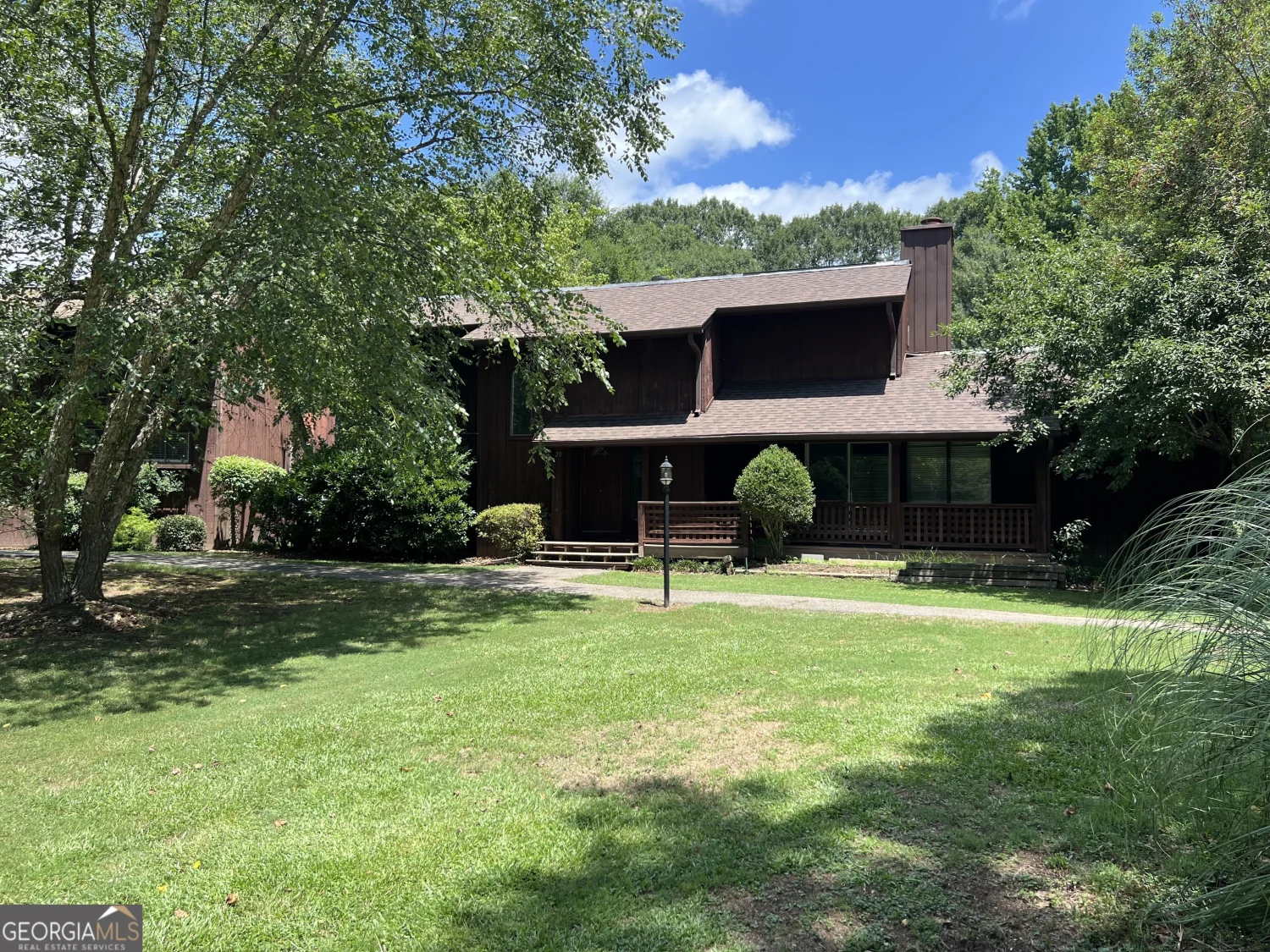110 long leafPeachtree City, GA 30269
110 long leafPeachtree City, GA 30269
Description
Experience the Perfect Peachtree City Lifestyle! Welcome to this charming 3-bedroom and 2-bathroom ranch style cottage with an extended 1-car garage. It is move-in ready and ideally situated on the Peachtree City cart path in the highly sought after Starr's Mill School District. This home boasts a vaulted family room with a cozy fireplace, a well-equipped kitchen with all appliances, ample of counter and cabinet space, and a spacious primary suite with an updated private bath. Two additional bedrooms share a full bath, ideal for guest or home office use. Enjoy brand new laminate floors, fresh paint, and updated lighting and fixtures. Step outside to a peaceful, fenced in backyard- perfect for relaxing under the covered patio or entertaining this summer. Easy access to walking trails, the amphitheater, dog park, BMX track, Flat Creek Nature Preserve, restaurants and so much more! Don't miss your chance to call this incredible home your own!
Property Details for 110 Long Leaf
- Subdivision ComplexCenter Green
- Architectural StyleBungalow/Cottage, Ranch
- ExteriorGarden
- Parking FeaturesAttached, Garage
- Property AttachedNo
LISTING UPDATED:
- StatusPending
- MLS #10535611
- Days on Site6
- Taxes$3,515.45 / year
- MLS TypeResidential
- Year Built1985
- CountryFayette
LISTING UPDATED:
- StatusPending
- MLS #10535611
- Days on Site6
- Taxes$3,515.45 / year
- MLS TypeResidential
- Year Built1985
- CountryFayette
Building Information for 110 Long Leaf
- StoriesOne
- Year Built1985
- Lot Size0.0000 Acres
Payment Calculator
Term
Interest
Home Price
Down Payment
The Payment Calculator is for illustrative purposes only. Read More
Property Information for 110 Long Leaf
Summary
Location and General Information
- Community Features: None
- Directions: From 54/74, go South on 74, left on Kelly Dr, turn right on S Peachtree Pkwy, turn right on Center Green, then left on Long Leaf; the home is on the left.
- Coordinates: 33.384853,-84.564921
School Information
- Elementary School: Oak Grove
- Middle School: Rising Starr
- High School: Starrs Mill
Taxes and HOA Information
- Parcel Number: 061111007
- Tax Year: 23
- Association Fee Includes: None
Virtual Tour
Parking
- Open Parking: No
Interior and Exterior Features
Interior Features
- Cooling: Ceiling Fan(s), Central Air
- Heating: Central
- Appliances: Dishwasher, Microwave, Oven/Range (Combo), Refrigerator
- Basement: None
- Flooring: Laminate, Tile
- Interior Features: Master On Main Level
- Levels/Stories: One
- Foundation: Slab
- Main Bedrooms: 3
- Bathrooms Total Integer: 2
- Main Full Baths: 2
- Bathrooms Total Decimal: 2
Exterior Features
- Construction Materials: Press Board, Wood Siding
- Fencing: Back Yard, Fenced, Front Yard
- Roof Type: Composition
- Laundry Features: In Hall
- Pool Private: No
Property
Utilities
- Sewer: Public Sewer
- Utilities: Cable Available, Electricity Available, High Speed Internet, Sewer Connected, Underground Utilities, Water Available
- Water Source: Public
Property and Assessments
- Home Warranty: Yes
- Property Condition: Resale
Green Features
Lot Information
- Above Grade Finished Area: 1060
- Lot Features: Level
Multi Family
- Number of Units To Be Built: Square Feet
Rental
Rent Information
- Land Lease: Yes
Public Records for 110 Long Leaf
Tax Record
- 23$3,515.45 ($292.95 / month)
Home Facts
- Beds3
- Baths2
- Total Finished SqFt1,060 SqFt
- Above Grade Finished1,060 SqFt
- StoriesOne
- Lot Size0.0000 Acres
- StyleSingle Family Residence
- Year Built1985
- APN061111007
- CountyFayette
- Fireplaces1









