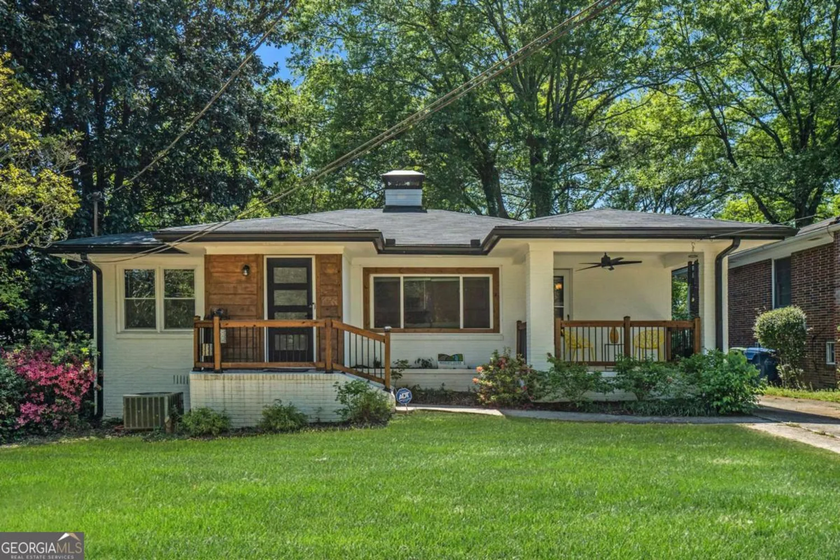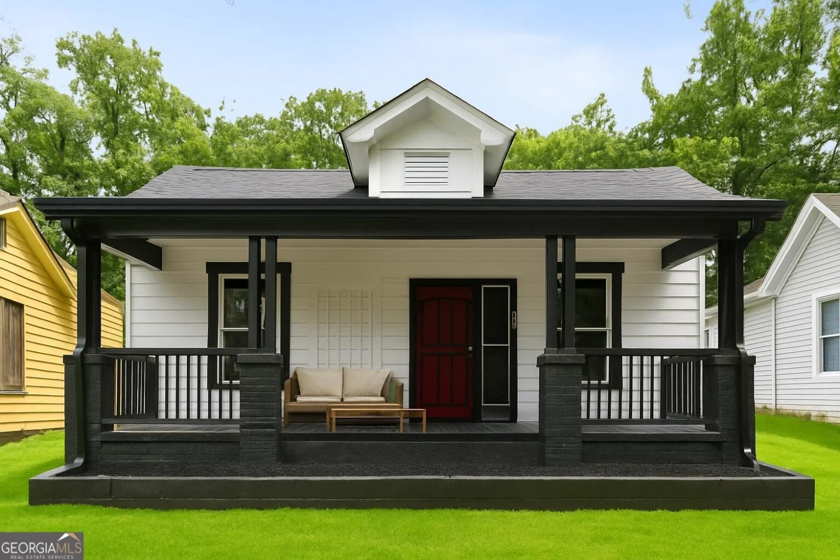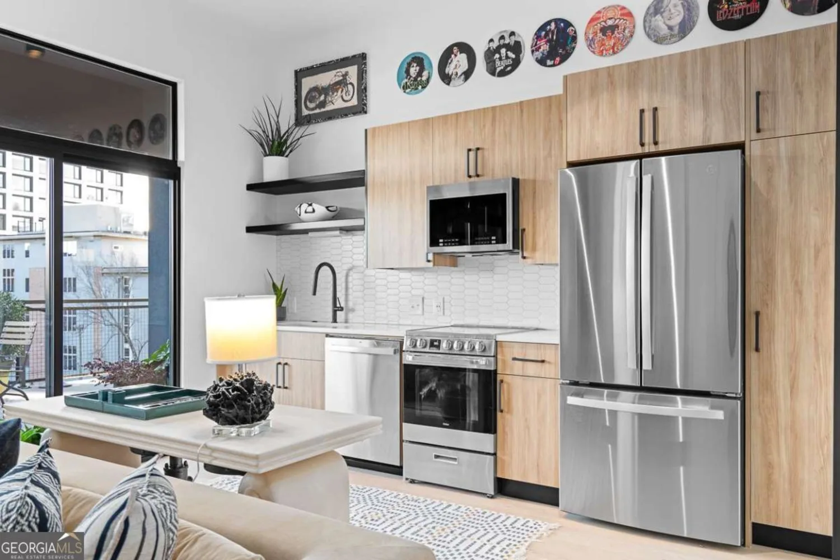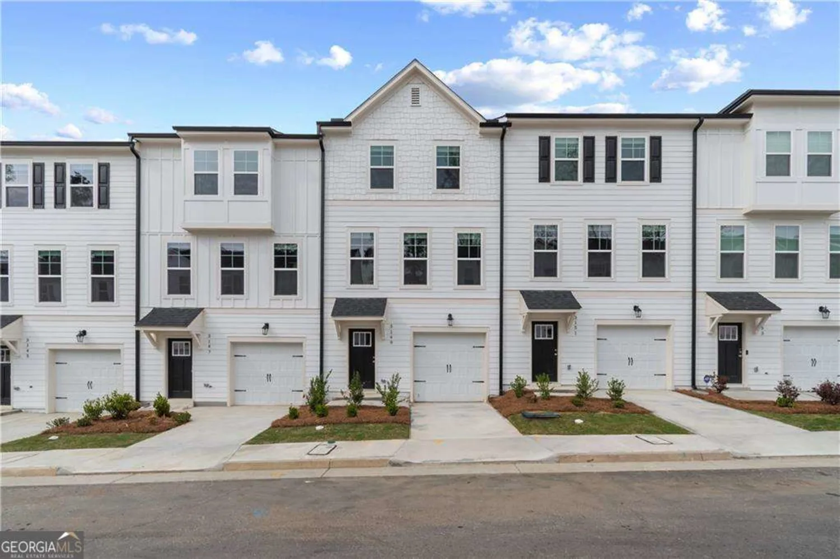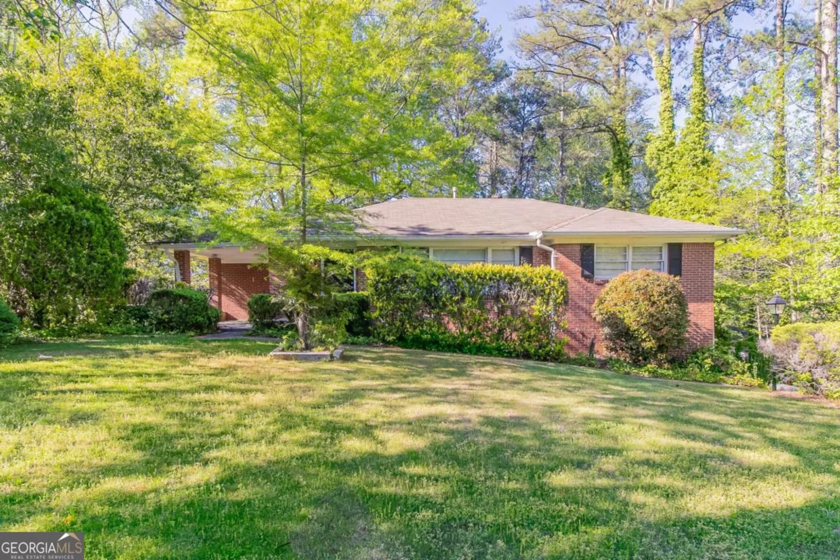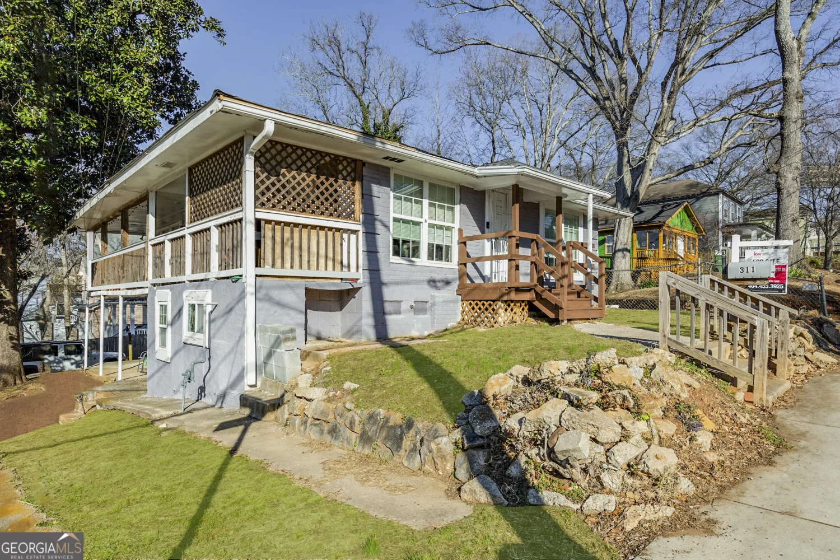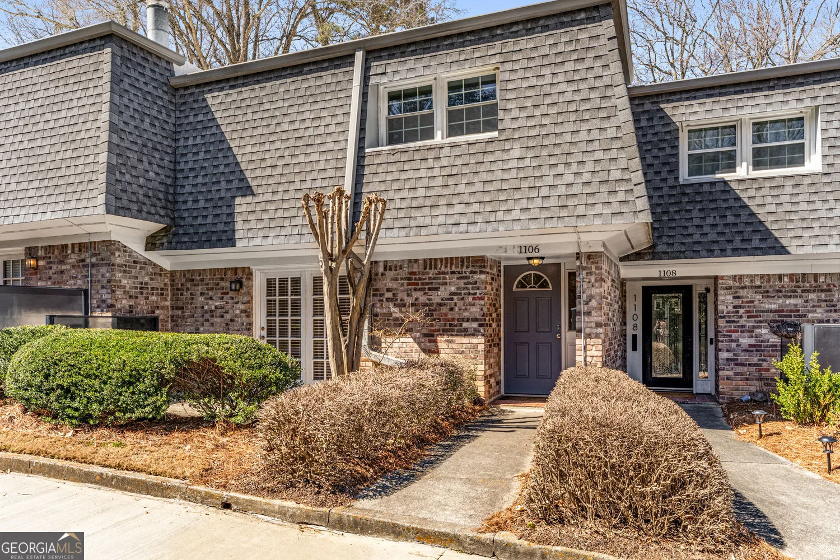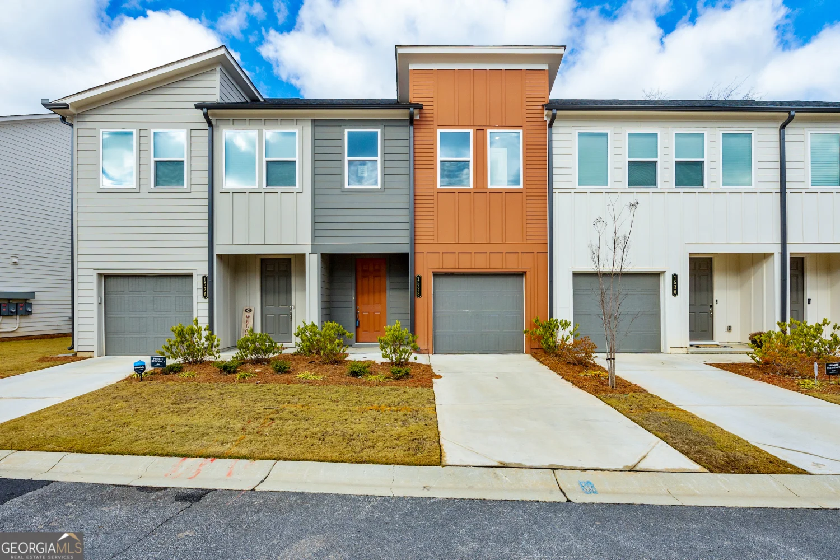7434 absinth driveAtlanta, GA 30349
7434 absinth driveAtlanta, GA 30349
Description
The perfect blend of space, comfort, and convenience This well-maintained 4-bedroom, 3-bathroom home features a bright and open-concept layout ideal for both everyday living and entertaining. The main level boasts a full guest suite with a private bathroom-perfect for a parent, in-law, or visiting guests. Upstairs, spacious bedrooms and modern finishes provide comfort and functionality, while the heart of the home-the kitchen-flows seamlessly into the living and dining areas. Step outside to enjoy a fully fenced, private backyard, perfect for pets, play, or peaceful evenings. There's a lovely community with pool and tennis. Located in a quiet, desirable neighborhood with easy access to I-285, I-85, the airport, and local shopping/dining, this property offers unmatched convenience. Whether you're looking for a low-maintenance home or a welcoming space for multigenerational living, this one checks all the boxes. Don't miss this incredible opportunity-schedule your private tour today!
Property Details for 7434 Absinth Drive
- Subdivision ComplexPalmetto Farms
- Architectural StyleBrick Front, Traditional
- Num Of Parking Spaces2
- Parking FeaturesGarage
- Property AttachedYes
- Waterfront FeaturesNo Dock Or Boathouse
LISTING UPDATED:
- StatusActive
- MLS #10535652
- Days on Site1
- Taxes$5,282 / year
- HOA Fees$540 / month
- MLS TypeResidential
- Year Built2010
- Lot Size0.24 Acres
- CountryFulton
LISTING UPDATED:
- StatusActive
- MLS #10535652
- Days on Site1
- Taxes$5,282 / year
- HOA Fees$540 / month
- MLS TypeResidential
- Year Built2010
- Lot Size0.24 Acres
- CountryFulton
Building Information for 7434 Absinth Drive
- StoriesTwo
- Year Built2010
- Lot Size0.2400 Acres
Payment Calculator
Term
Interest
Home Price
Down Payment
The Payment Calculator is for illustrative purposes only. Read More
Property Information for 7434 Absinth Drive
Summary
Location and General Information
- Community Features: Clubhouse, Pool, Tennis Court(s), Walk To Schools
- Directions: GPS
- Coordinates: 33.668389,-84.639633
School Information
- Elementary School: Cliftondale
- Middle School: Renaissance
- High School: Langston Hughes
Taxes and HOA Information
- Parcel Number: 09C110000462361
- Tax Year: 2024
- Association Fee Includes: Private Roads, Reserve Fund, Swimming, Tennis
Virtual Tour
Parking
- Open Parking: No
Interior and Exterior Features
Interior Features
- Cooling: Central Air
- Heating: Central
- Appliances: Dishwasher, Microwave, Refrigerator
- Basement: None
- Fireplace Features: Factory Built, Family Room
- Flooring: Hardwood, Tile
- Interior Features: High Ceilings, Vaulted Ceiling(s), Walk-In Closet(s)
- Levels/Stories: Two
- Window Features: Double Pane Windows
- Kitchen Features: Breakfast Room, Solid Surface Counters
- Foundation: Slab
- Main Bedrooms: 1
- Bathrooms Total Integer: 3
- Main Full Baths: 1
- Bathrooms Total Decimal: 3
Exterior Features
- Accessibility Features: Other
- Construction Materials: Brick
- Fencing: Back Yard, Fenced, Privacy
- Patio And Porch Features: Patio
- Roof Type: Composition
- Security Features: Smoke Detector(s)
- Laundry Features: Common Area
- Pool Private: No
Property
Utilities
- Sewer: Public Sewer
- Utilities: Electricity Available, High Speed Internet, Natural Gas Available, Sewer Available
- Water Source: Public
Property and Assessments
- Home Warranty: Yes
- Property Condition: Resale
Green Features
Lot Information
- Above Grade Finished Area: 2412
- Common Walls: No Common Walls
- Lot Features: Level, Private
- Waterfront Footage: No Dock Or Boathouse
Multi Family
- Number of Units To Be Built: Square Feet
Rental
Rent Information
- Land Lease: Yes
- Occupant Types: Vacant
Public Records for 7434 Absinth Drive
Tax Record
- 2024$5,282.00 ($440.17 / month)
Home Facts
- Beds4
- Baths3
- Total Finished SqFt2,412 SqFt
- Above Grade Finished2,412 SqFt
- StoriesTwo
- Lot Size0.2400 Acres
- StyleSingle Family Residence
- Year Built2010
- APN09C110000462361
- CountyFulton
- Fireplaces1


