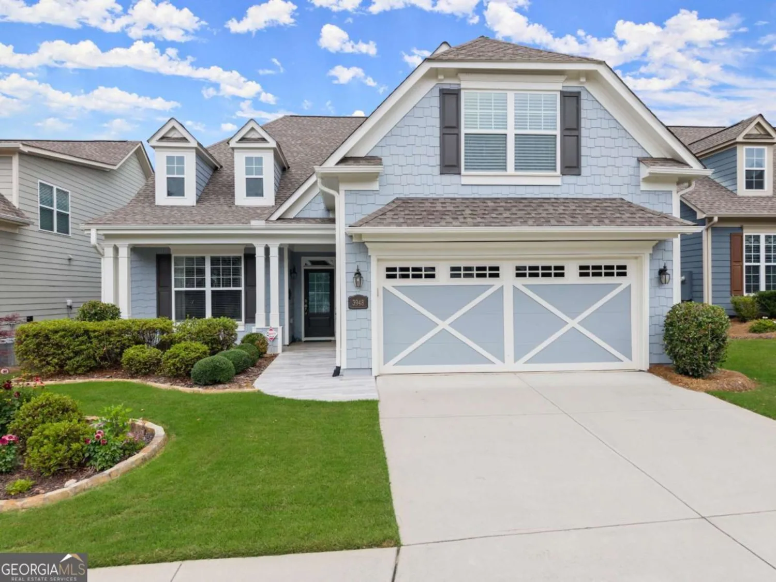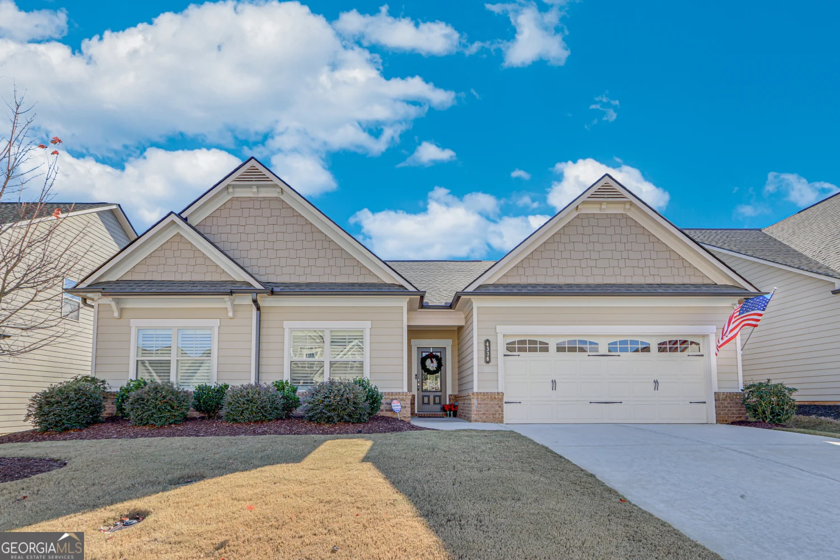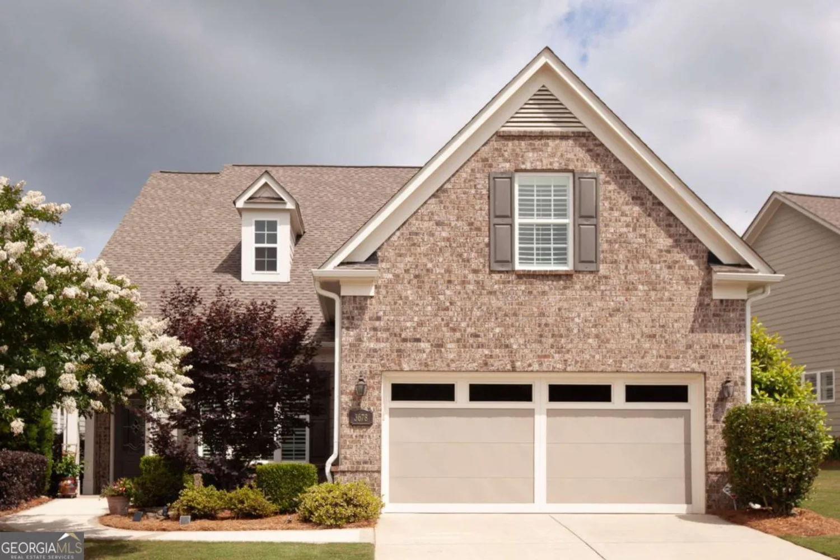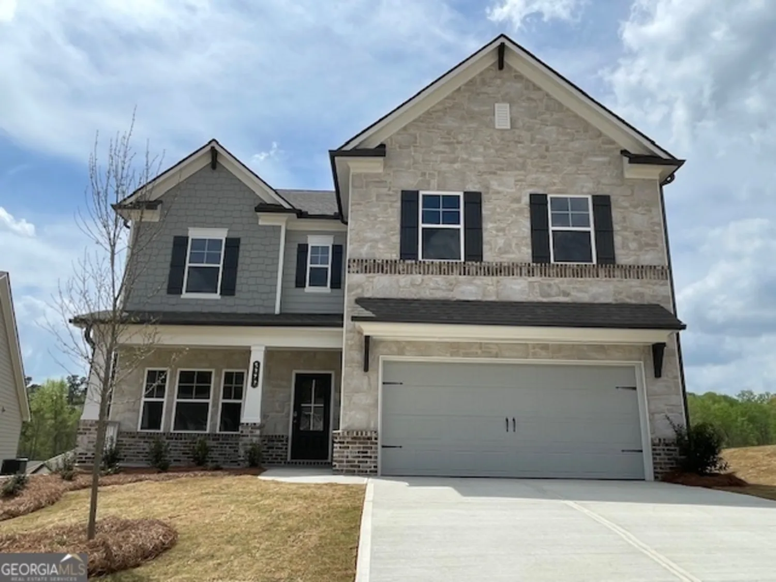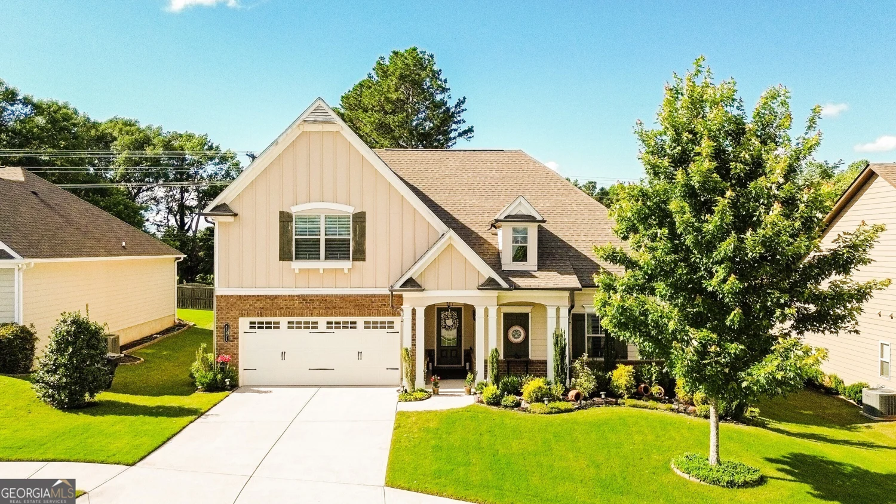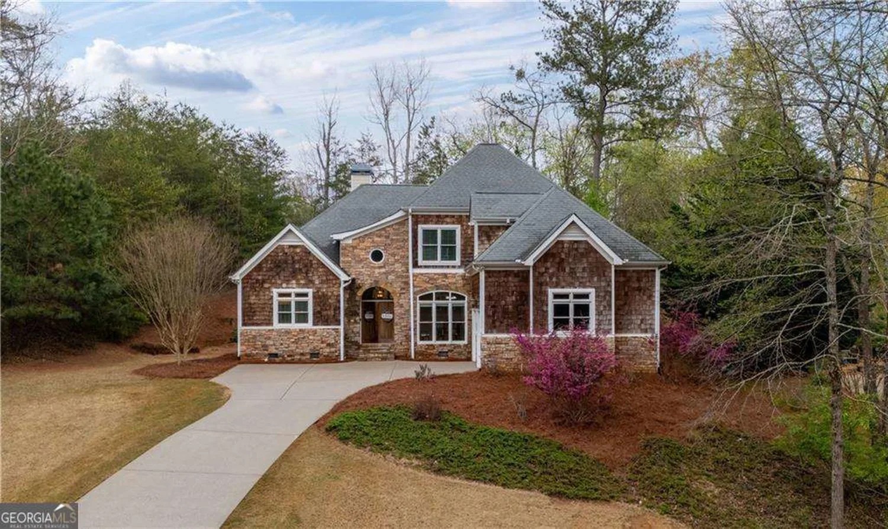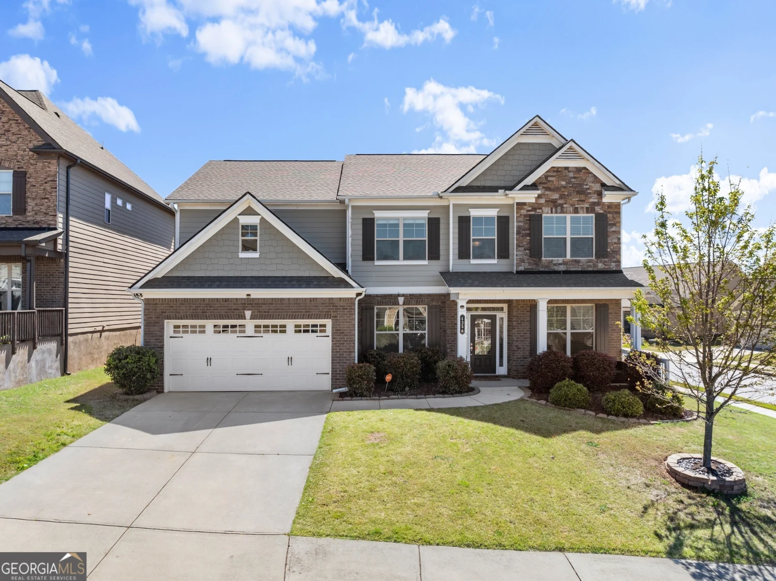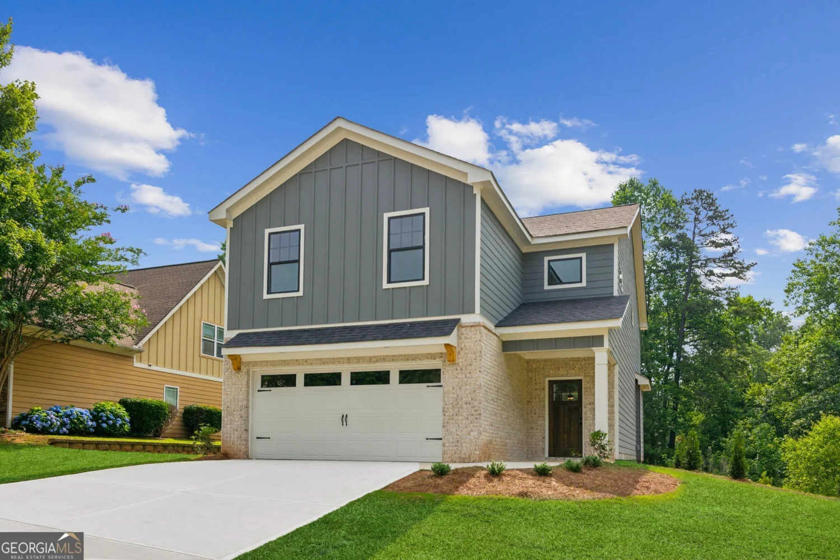5116 chastain wayGainesville, GA 30507
5116 chastain wayGainesville, GA 30507
Description
Stunning Ranch Home in Prime Location. Discover this beautifully appointed ranch home featuring 4 bedrooms and 3 bathrooms, ideally situated on 0.88 acres within the highly desirable Cherokee Bluff School District. The main level showcases elegant Luxury Vinyl Plank (LVP) hardwood flooring throughout, complemented by exquisite lighting fixtures and numerous upgrades that enhance its charm. The spacious Primary Suite is a true retreat, featuring dual vanities, two generous walk-in closets, a large soaking tub, and a separate shower for your comfort. The gourmet kitchen is designed for entertaining, complete with an oversized island, granite countertops, beautifully crafted antique-colored cabinets, a stylish tiled backsplash, and modern stainless steel appliances. This floor also includes two additional bedrooms-one thoughtfully upgraded to serve as a home office-and a well-appointed full bathroom. Step outside to the screened covered rear porch, which offers direct access to the expansive backyard, perfect for outdoor relaxation and gatherings. Ascend the wood staircase adorned with elegant iron railings to the loft area, which provides additional living space along with a large bedroom, full bath, and a convenient storage room. The garage features a durable epoxy floor treatment, ensuring both style and functionality. Additionally, a spacious 12' x 15' enclosed storage area beneath the porch offers ample space for yard equipment, keeping your garage clutter-free. This home harmoniously combines comfort, style, and practicality in a sought-after location. Don't miss the opportunity to make it yours!
Property Details for 5116 Chastain Way
- Subdivision ComplexGeorgian Acres
- Architectural StyleCraftsman
- Num Of Parking Spaces2
- Parking FeaturesAttached, Garage, Garage Door Opener
- Property AttachedNo
LISTING UPDATED:
- StatusActive
- MLS #10535699
- Days on Site1
- Taxes$4,505.82 / year
- HOA Fees$700 / month
- MLS TypeResidential
- Year Built2021
- Lot Size0.88 Acres
- CountryHall
LISTING UPDATED:
- StatusActive
- MLS #10535699
- Days on Site1
- Taxes$4,505.82 / year
- HOA Fees$700 / month
- MLS TypeResidential
- Year Built2021
- Lot Size0.88 Acres
- CountryHall
Building Information for 5116 Chastain Way
- StoriesTwo
- Year Built2021
- Lot Size0.8800 Acres
Payment Calculator
Term
Interest
Home Price
Down Payment
The Payment Calculator is for illustrative purposes only. Read More
Property Information for 5116 Chastain Way
Summary
Location and General Information
- Community Features: Pool, Tennis Court(s)
- Directions: I-85N to I-985N to Exit 16, turn right on Hwy. 53. Approx 4 miles to left on Tanners Mill Rd, left on Tanners Ridge, right onto Woodstream Ct, left on Chastain Way. Also, if driving on I-85N can take exit 126 turn left on 211 (Old Winder Hwy). On Hwy 53 turn right then turn left on Tanners Mill Rd.
- Coordinates: 34.178063,-83.80716
School Information
- Elementary School: Chestnut Mountain
- Middle School: Cherokee Bluff
- High School: Buford
Taxes and HOA Information
- Parcel Number: 15029B000200
- Tax Year: 23
- Association Fee Includes: Maintenance Grounds, Swimming, Tennis
- Tax Lot: 170
Virtual Tour
Parking
- Open Parking: No
Interior and Exterior Features
Interior Features
- Cooling: Central Air, Electric
- Heating: Electric
- Appliances: Dishwasher, Disposal, Microwave
- Basement: None
- Fireplace Features: Family Room
- Flooring: Carpet, Hardwood, Tile
- Interior Features: Double Vanity, Master On Main Level, Separate Shower, Soaking Tub, Split Bedroom Plan, Walk-In Closet(s)
- Levels/Stories: Two
- Kitchen Features: Breakfast Area, Breakfast Bar, Kitchen Island, Pantry, Walk-in Pantry
- Main Bedrooms: 3
- Bathrooms Total Integer: 3
- Main Full Baths: 2
- Bathrooms Total Decimal: 3
Exterior Features
- Construction Materials: Brick, Vinyl Siding
- Patio And Porch Features: Deck, Porch
- Roof Type: Composition
- Security Features: Carbon Monoxide Detector(s), Smoke Detector(s)
- Laundry Features: Common Area, In Hall
- Pool Private: No
Property
Utilities
- Sewer: Septic Tank
- Utilities: Electricity Available, Water Available
- Water Source: Public
Property and Assessments
- Home Warranty: Yes
- Property Condition: Resale
Green Features
Lot Information
- Above Grade Finished Area: 2761
- Lot Features: Level, Private
Multi Family
- Number of Units To Be Built: Square Feet
Rental
Rent Information
- Land Lease: Yes
Public Records for 5116 Chastain Way
Tax Record
- 23$4,505.82 ($375.48 / month)
Home Facts
- Beds4
- Baths3
- Total Finished SqFt2,761 SqFt
- Above Grade Finished2,761 SqFt
- StoriesTwo
- Lot Size0.8800 Acres
- StyleSingle Family Residence
- Year Built2021
- APN15029B000200
- CountyHall
- Fireplaces1


